2311 Falls Drive, Chapel Hill, NC 27514
Local realty services provided by:Better Homes and Gardens Real Estate Paracle
Listed by:natalie bree
Office:natalie & co real estate
MLS#:10120321
Source:RD
Price summary
- Price:$525,000
- Price per sq. ft.:$230.36
About this home
Versatile 3BR/2.5BA home, perfectly situated mere minutes from Chapel Hill, Hillsborough, and Duke. Inside, hardwood floors run throughout the main living areas and bedrooms, complemented by a cozy wood-stove in the living room/dining areas. The kitchen features stainless steel appliances, tile backsplash, granite counters, and a pantry, while the upstairs bedroom is a full private suite with it's own bathroom. Step outside to a 40 x 17 deck that flows into the screened gazebo, complete with a built-in bar and mid-sized refrigerator - ideal for entertaining. The partially finished basement (over 1000 sq ft!) can be accessed from inside or outside, and is ideal for a shop, music/art studio, home gym, or extra living space or storage. Additional perks include a true foyer, rocking-chair front porch, generous circular driveway with ample parking, detached garage shop, shipping crate for additional storage, and an extra shed with a covered parking spot. A walkable bridge connects to the adjoining 0.73-acre lot for added land buffer and opportunity, and conveys with the house parcel, for a combined 1.36 acres. All this in a prime location >> less than 2 miles to Hwy 86, 4 miles to I-40, 2.5 miles to Emerson Waldorf School, with quick access to UNC Chapel Hill, Duke University, downtown Hillsborough, and just 25 minutes to RDU.
Contact an agent
Home facts
- Year built:1971
- Listing ID #:10120321
- Added:55 day(s) ago
- Updated:November 01, 2025 at 04:55 AM
Rooms and interior
- Bedrooms:3
- Total bathrooms:3
- Full bathrooms:2
- Half bathrooms:1
- Living area:2,279 sq. ft.
Heating and cooling
- Cooling:Central Air
- Heating:Central
Structure and exterior
- Roof:Shingle
- Year built:1971
- Building area:2,279 sq. ft.
- Lot area:1.36 Acres
Schools
- High school:Orange - Cedar Ridge
- Middle school:Orange - A L Stanback
- Elementary school:Orange - New Hope
Utilities
- Water:Well
- Sewer:Septic Tank
Finances and disclosures
- Price:$525,000
- Price per sq. ft.:$230.36
- Tax amount:$2,901
New listings near 2311 Falls Drive
- New
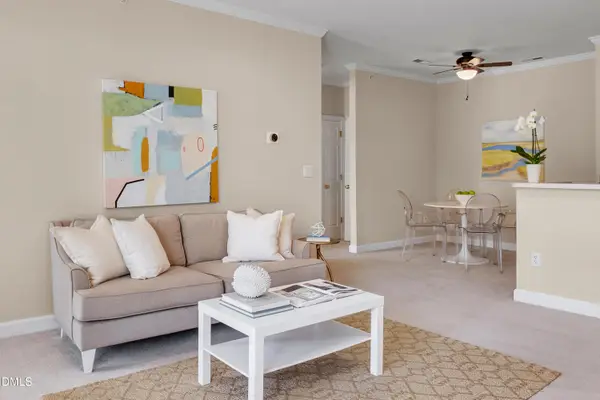 $335,000Active1 beds 2 baths760 sq. ft.
$335,000Active1 beds 2 baths760 sq. ft.701 Copperline Drive #305, Chapel Hill, NC 27516
MLS# 10130850Listed by: BERKSHIRE HATHAWAY HOMESERVICE - Open Sun, 2 to 4pmNew
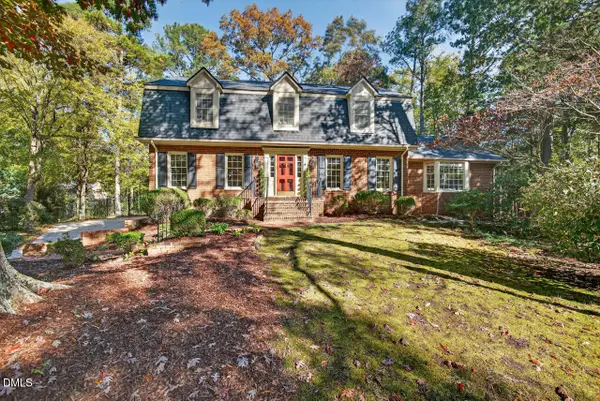 $697,000Active5 beds 3 baths3,711 sq. ft.
$697,000Active5 beds 3 baths3,711 sq. ft.606 Emory Drive, Chapel Hill, NC 27517
MLS# 10130846Listed by: BERKSHIRE HATHAWAY HOMESERVICE - New
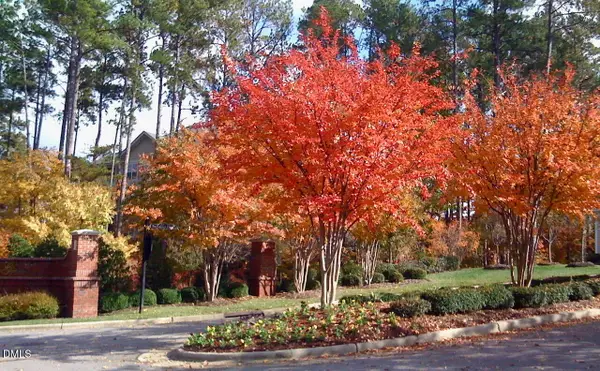 $362,000Active3 beds 2 baths1,500 sq. ft.
$362,000Active3 beds 2 baths1,500 sq. ft.1114 Arborgate Circle, Chapel Hill, NC 27514
MLS# 10130812Listed by: PEAK, SWIRLES & CAVALLITO - New
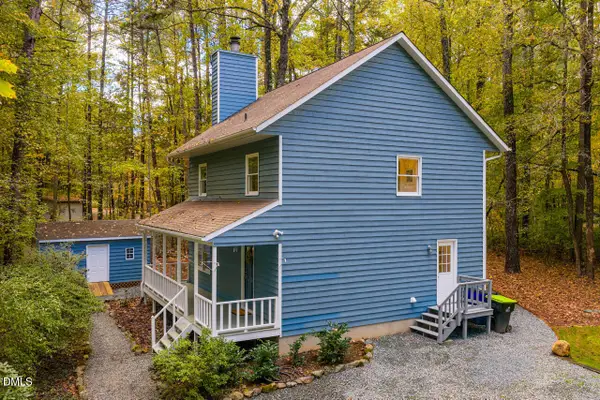 $435,000Active3 beds 3 baths1,489 sq. ft.
$435,000Active3 beds 3 baths1,489 sq. ft.9521 Greenfield Road, Chapel Hill, NC 27516
MLS# 10130766Listed by: KELLER WILLIAMS ELITE REALTY - Open Sun, 12 to 2pmNew
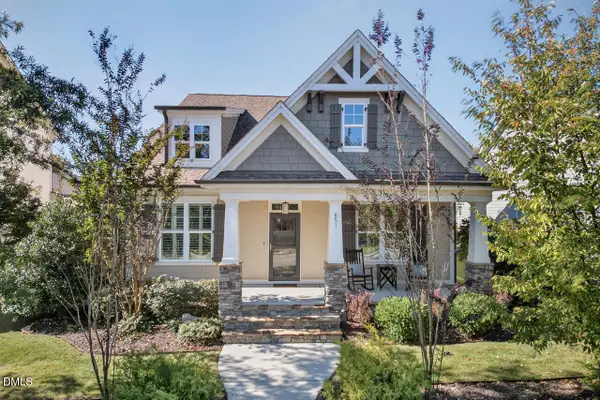 $539,000Active3 beds 2 baths2,023 sq. ft.
$539,000Active3 beds 2 baths2,023 sq. ft.651 Granite Mill Boulevard, Chapel Hill, NC 27516
MLS# 10130687Listed by: NEST REALTY OF THE TRIANGLE - New
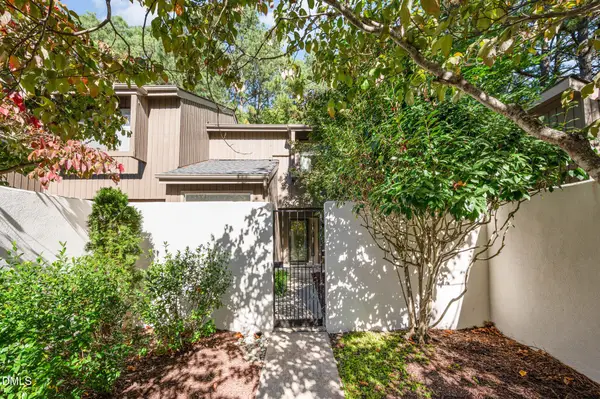 $378,000Active3 beds 3 baths1,602 sq. ft.
$378,000Active3 beds 3 baths1,602 sq. ft.2 Vauxhall Place, Chapel Hill, NC 27517
MLS# 10130661Listed by: COLDWELL BANKER - HPW - Open Sat, 1 to 3pmNew
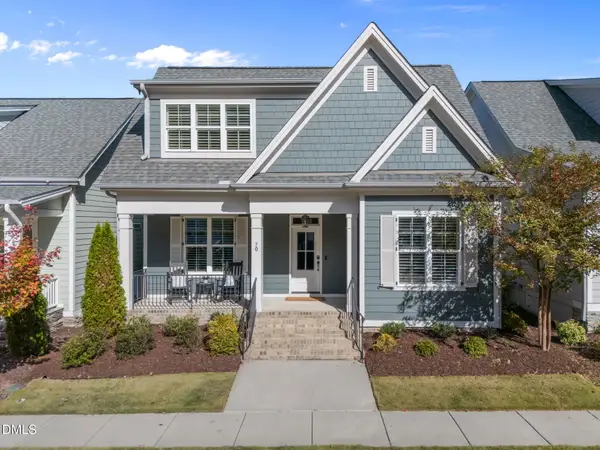 $799,000Active6 beds 3 baths3,246 sq. ft.
$799,000Active6 beds 3 baths3,246 sq. ft.70 Bluffwood Avenue, Chapel Hill, NC 27516
MLS# 10130626Listed by: COMPASS -- CHAPEL HILL - DURHAM - New
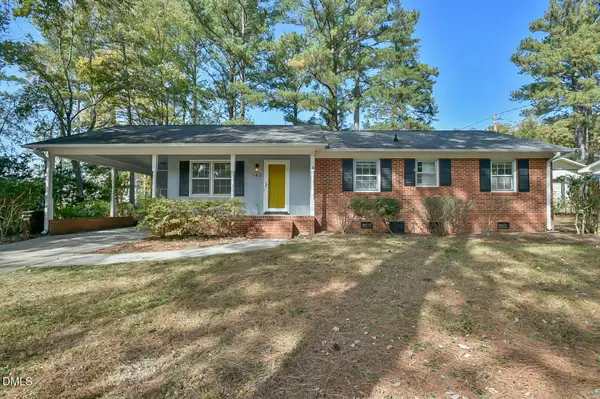 $399,000Active3 beds 2 baths1,322 sq. ft.
$399,000Active3 beds 2 baths1,322 sq. ft.142 Celeste Circle, Chapel Hill, NC 27517
MLS# 10130609Listed by: BORO REALTY 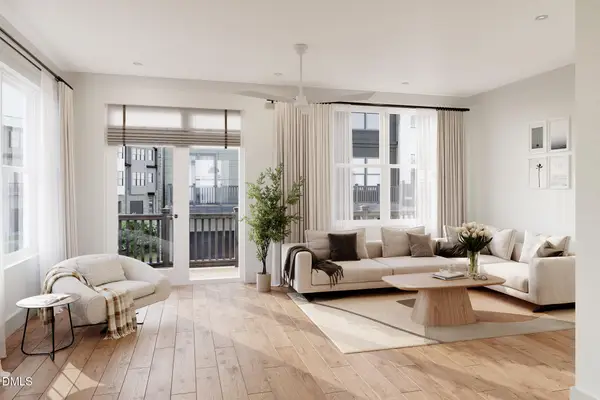 $690,000Pending3 beds 4 baths1,950 sq. ft.
$690,000Pending3 beds 4 baths1,950 sq. ft.1137 Booth Park Boulevard, Chapel Hill, NC 27514
MLS# 10130585Listed by: COMPASS -- RALEIGH- New
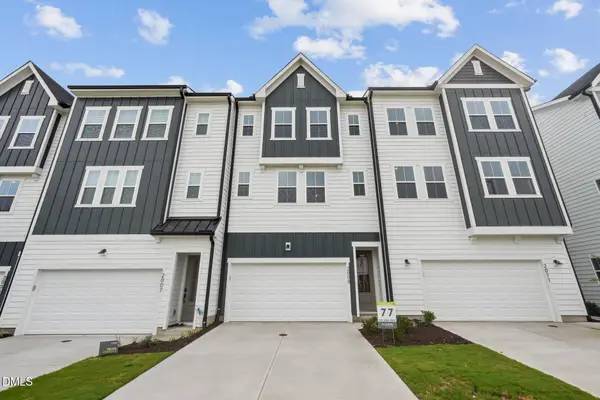 $474,990Active4 beds 4 baths2,098 sq. ft.
$474,990Active4 beds 4 baths2,098 sq. ft.2033 Trident Maple Lane, Chapel Hill, NC 27517
MLS# 10130604Listed by: TRI POINTE HOMES INC
