32529 Archdale, Chapel Hill, NC 27517
Local realty services provided by:Better Homes and Gardens Real Estate Paracle
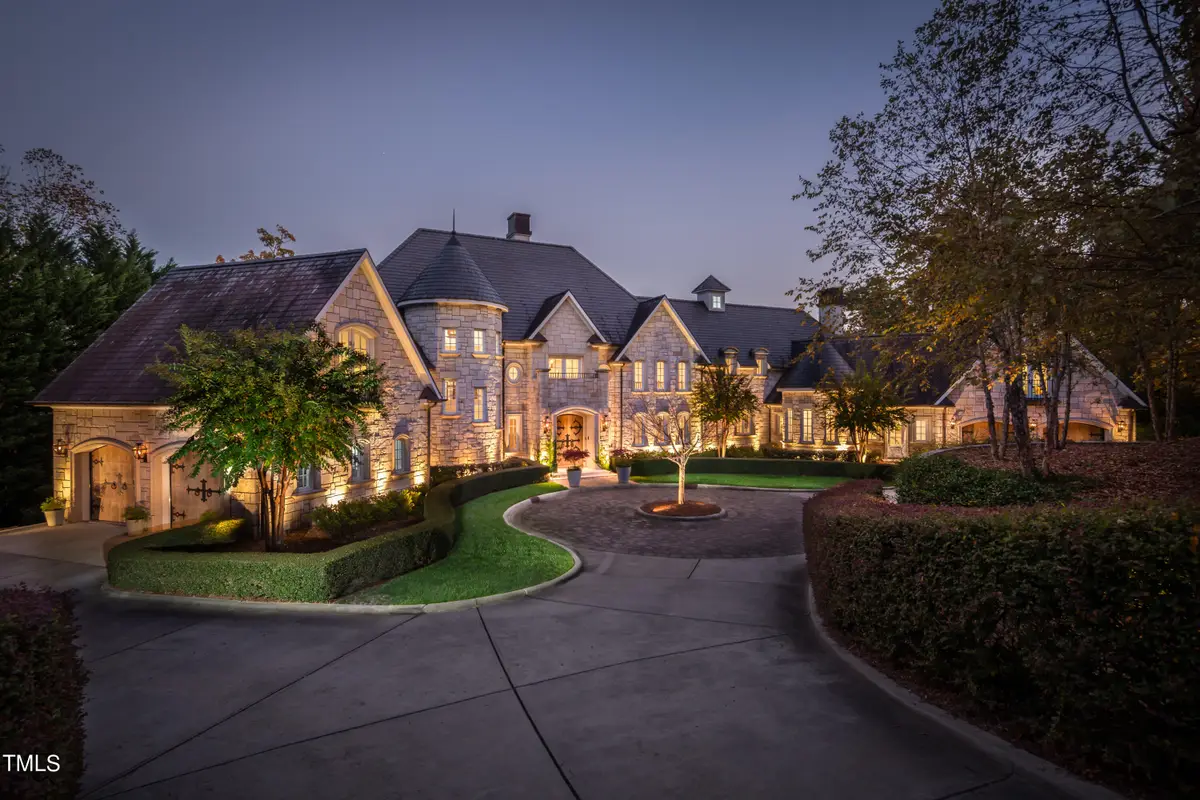
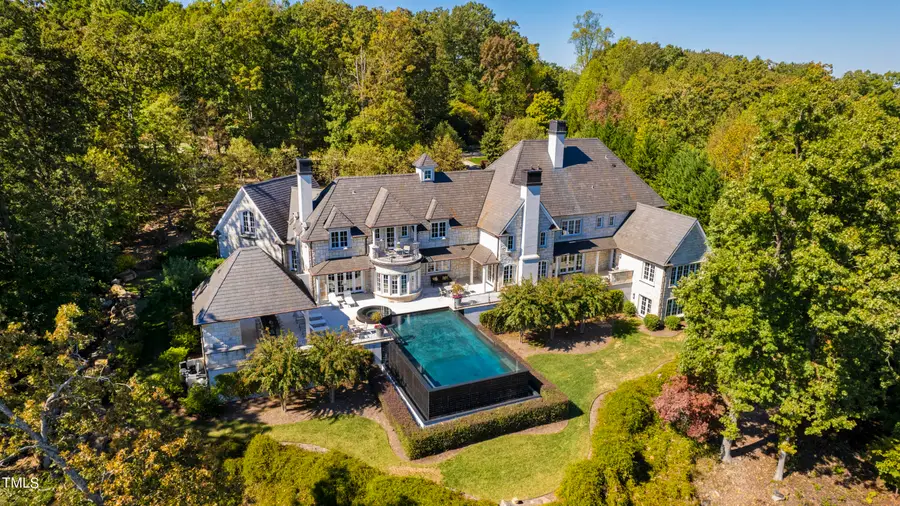
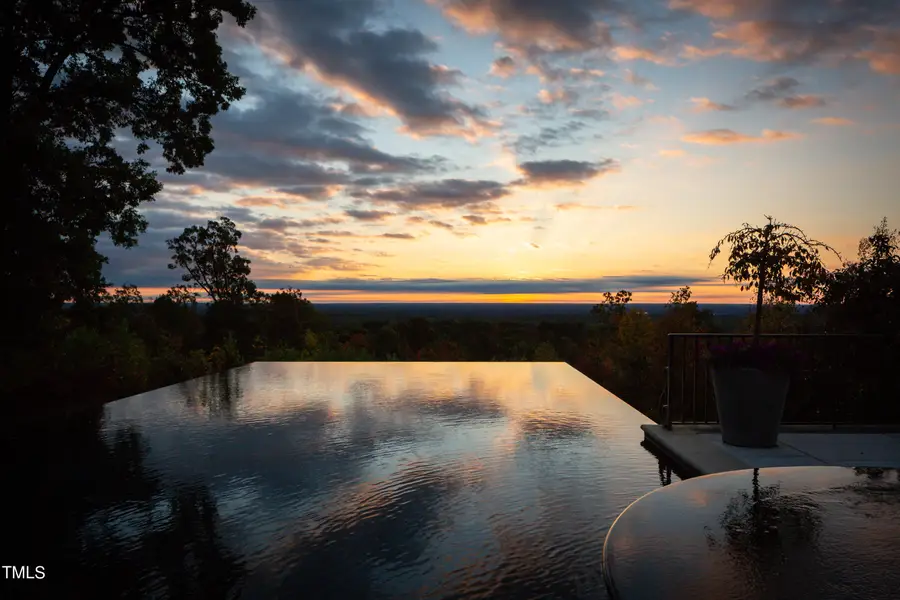
Listed by:mollie owen
Office:hodge & kittrell sotheby's int
MLS#:10026427
Source:RD
Price summary
- Price:$6,600,000
- Price per sq. ft.:$525.19
- Monthly HOA dues:$324.5
About this home
It's been called the best view in the Triangle, with a jaw-dropping, 180-degree panorama that goes on for 30 miles. Sitting atop Edwards Mountain, the highest point from Chapel Hill to the coast, nature's expansive and ever-changing canvas creates a beautiful backdrop every day, starting with stunning sunrises. Inside, this must-see estate is truly like no other, with exquisite interiors meticulously done by an Emmy-winning designer who created his dream home, blending California casual with European sophistication. World travels secured ancient treasures, including antique fireplaces, beams, lights, and flooring of wide planks and thick stone that add rich warmth and history. Designed for beauty, functionality, and ease, this chateau features a gourmet kitchen with a stunning view - even while doing the dishes! It includes a Subzero Pro refrigerator, beverage fridge, and fridge drawers, a Wolf six-burner gas range with griddle and double convection ovens, plus a Viking wall oven, warming drawer, and steamer/dehydrator. The kitchen has two islands for gathering and serving, marble countertops, and massive storage in custom cabinets with extra wide moldings inspired by a European antique. The kitchen opens to the large family room with a cast stone fireplace and is flanked by windows overlooking the pool and view. Nearby, the project room provides plenty of room to work with two built-in desks/bookcases and an extra-deep counter for art, sewing, gift wrapping, or puzzles. Wall-to-wall cabinets and a large closet provide huge amounts of storage, and outdoor access to a side yard makes this ideal for gardening, play, or pets. Additionally, the perimeter of the lot has a wireless fence.
The main level also features a round office in one of the home's two turrets, a two-story dining room with antique French beams and a towering fireplace, living room with an antique fireplace, and a turret with a cast stone spiral staircase. Plus, there's a separate, private wing with the owner's suite, complete with incredible views, a beautifully appointed bathroom with a stone wall, and a huge shower overlooking the woods. Upstairs, there are four more bedrooms with en suite bathrooms, along with two bonus wings, each with a full bathroom. One wing would make a great nanny or in-law suite with a nearby elevator that accesses all three levels. The other wing is perfect for a large home office.
The lower level offers walk-out access to the backyard and pool waterfall, plus more space for entertaining with a home theater, second kitchen, gym, bonus room, and full bathroom.
The dramatic infinity pool and spa offer days of fun and are a stunning centerpiece for entertaining gobsmacked guests on the expansive patio with a lanai, a pool house with a full bathroom, and direct access to the side yard. Often referred to as a ''castle,'' this home is clad entirely in hand-cut, six-inch thick stone and a slate roof. It has 2 two-car garages with huge closets. One is plumbed for a dog wash or sink and is extra deep for a boat- ideal with Jordan Lake just 10 minutes away for fishing and water skiing. With 24-hour security, the gated Governors Club community offers even more amenities with a dog park, 27 holes of golf, tennis, pickleball, swimming, fitness center, dining, and a wide array of social events for kids and adults, including a speaker series. It ranks among the top 5% of clubs in the world and is the Triangle's only gated golf community and private club. This 2.5-acre sanctuary, steeped in nature, privacy, and tranquility, is a refuge from the world, but it's within easy reach of RDU and the Triangle's cities and destinations. This rare masterpiece evokes a sense of calm and awe that can only be understood when it's experienced.
Contact an agent
Home facts
- Year built:2009
- Listing Id #:10026427
- Added:835 day(s) ago
- Updated:August 17, 2025 at 02:54 PM
Rooms and interior
- Bedrooms:5
- Total bathrooms:11
- Full bathrooms:9
- Half bathrooms:2
- Living area:12,567 sq. ft.
Heating and cooling
- Cooling:Central Air
- Heating:Central, Forced Air
Structure and exterior
- Roof:Slate
- Year built:2009
- Building area:12,567 sq. ft.
- Lot area:2.5 Acres
Schools
- High school:Chatham - Seaforth
- Middle school:Chatham - Margaret B Pollard
- Elementary school:Chatham - N Chatham
Utilities
- Water:Public
- Sewer:Public Sewer
Finances and disclosures
- Price:$6,600,000
- Price per sq. ft.:$525.19
- Tax amount:$21,048
New listings near 32529 Archdale
- New
 $1,100,000Active5 beds 5 baths3,830 sq. ft.
$1,100,000Active5 beds 5 baths3,830 sq. ft.658 Bennett Mountain Trace, Chapel Hill, NC 27516
MLS# 10116543Listed by: KELLER WILLIAMS REALTY UNITED - New
 $820,000Active3 beds 3 baths2,455 sq. ft.
$820,000Active3 beds 3 baths2,455 sq. ft.215 Weaver Mine Trail, Chapel Hill, NC 27517
MLS# 10116526Listed by: COLDWELL BANKER - HPW - Open Sat, 12 to 4pmNew
 $487,518Active3 beds 3 baths1,913 sq. ft.
$487,518Active3 beds 3 baths1,913 sq. ft.101 Golden Gate Lane, Chapel Hill, NC 27516
MLS# 10116495Listed by: RAMSEY REALTORS TEAM INC - Open Sat, 12 to 4pmNew
 $504,842Active3 beds 3 baths1,731 sq. ft.
$504,842Active3 beds 3 baths1,731 sq. ft.103 Golden Gate Lane, Chapel Hill, NC 27516
MLS# 10116504Listed by: RAMSEY REALTORS TEAM INC - New
 $349,000Active3 beds 2 baths1,440 sq. ft.
$349,000Active3 beds 2 baths1,440 sq. ft.1401 Oak Tree Drive, Chapel Hill, NC 27517
MLS# 10116354Listed by: DUNLAP LILLEY PROPERTIES - New
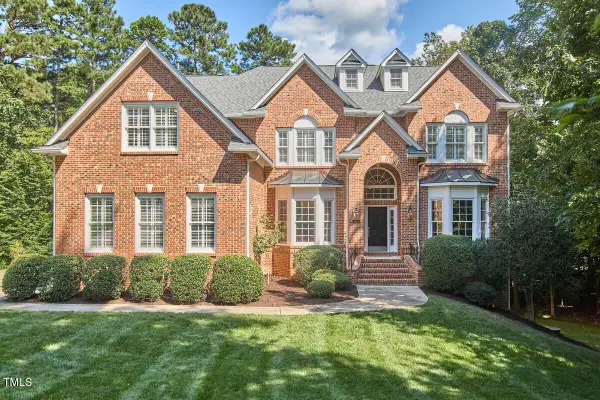 $1,350,000Active7 beds 6 baths6,848 sq. ft.
$1,350,000Active7 beds 6 baths6,848 sq. ft.104 Randolph Court, Chapel Hill, NC 27516
MLS# 10116319Listed by: INHABIT REAL ESTATE - Coming Soon
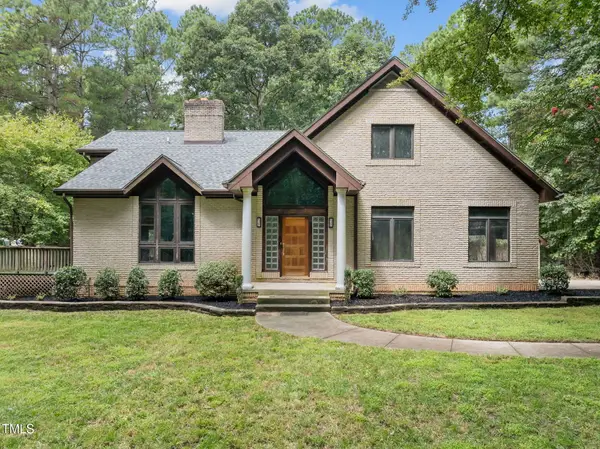 $550,000Coming Soon4 beds 3 baths
$550,000Coming Soon4 beds 3 baths3158 Falling Cedars Drive, Chapel Hill, NC 27516
MLS# 10116288Listed by: KELLER WILLIAMS CENTRAL - New
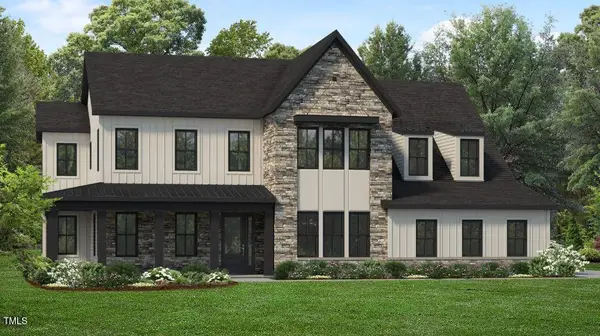 $1,589,500Active5 beds 6 baths5,309 sq. ft.
$1,589,500Active5 beds 6 baths5,309 sq. ft.287 Twisted Oak Way, Chapel Hill, NC 27517
MLS# 10116275Listed by: TOLL BROTHERS, INC. - New
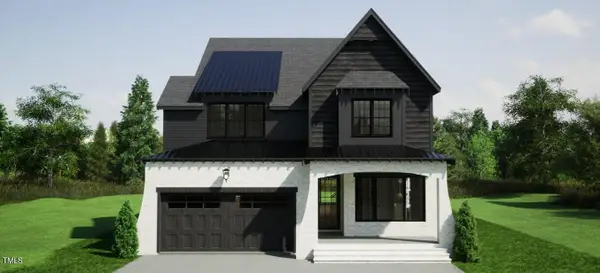 $1,000,000Active4 beds 5 baths3,000 sq. ft.
$1,000,000Active4 beds 5 baths3,000 sq. ft.331 Erwin Road #Lot 2, Chapel Hill, NC 27514
MLS# 10116261Listed by: REALTY RALEIGH - New
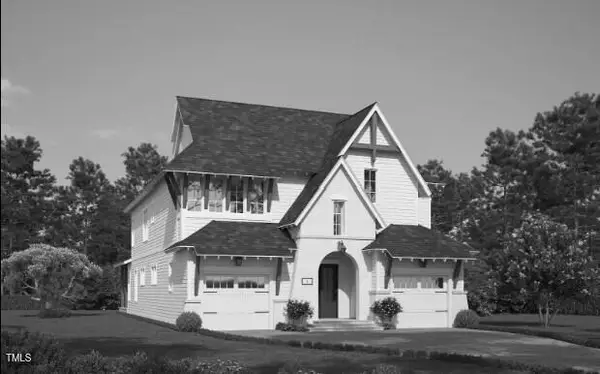 $1,150,000Active5 beds 5 baths3,500 sq. ft.
$1,150,000Active5 beds 5 baths3,500 sq. ft.331 Erwin Road #Lot 3, Chapel Hill, NC 27514
MLS# 10116263Listed by: REALTY RALEIGH
