3537 Lodge Trail, Chapel Hill, NC 27516
Local realty services provided by:Better Homes and Gardens Real Estate Paracle
3537 Lodge Trail,Chapel Hill, NC 27516
$1,778,000
- 5 Beds
- 6 Baths
- 4,570 sq. ft.
- Single family
- Active
Listed by: kent wiles
Office: fathom realty nc, llc.
MLS#:10125869
Source:RD
Price summary
- Price:$1,778,000
- Price per sq. ft.:$389.06
- Monthly HOA dues:$83.33
About this home
Absolutely gorgeous brand new Tudor in a brand new development in the Chapel Hill City Schools with Orange County Taxes on two acres of beautiful high elevation land with rock outcroppings, green grass and mature hardwood trees. Limestone detail, brick foundation, slate covered porch floors, copper accent roofing and a side load garage with an elevated home site create a striking presence. The complete package.
The home is perfectly situated on the private two acre lot. Huge Pella Windows and Doors throughout with an open floor plan and a fabulous porch design that allows absolute indoor-outdoor integration. Vaulted ceilings in the open floor plan feature white oak hardwood floors and brand new everything from the ground up.
The traditional timber frame trusses employ old-world mortise and tenon joinery secured with oak pegs. The 10'' white pine timbers give a rustic detail to an otherwise modern home giving the feel of a Mountain Modern Design.
The Great Room brick fireplace with built-in cabinetry on each side will create ambiance and warmth on winter nights and provide an excellent backdrop to all the holidays to be spent in the home with family and friends.
Interior doors are stained solid wood at 8 foot tall to provide a lofty feel. Arched openings in the foyer area are a design detail that adds to the airy and open floor plan. The painted trim throughout the house gives a refined detail with brushed gold fixtures, ivory wool carpet in all the right spaces for a cozy feel and wood tones throughout to create the ultimate in updated design.
The third floor is designated as a bedroom with large windows, TV sitting area and a large full bathroom, but can be used as a theater room with kitchenette and lounge space or office. What a space for a home office....that view.
The kitchen is the heart of the home with plenty of cabinet storage and spaces for multiple cooks and prep areas. The large quartz island has a prep sink and turned down granite countertop for all the conversations and meals to be had in the center of the home. The brand new appliances include Electrolux's five and half foot wide fridge-freezer with filtered water inside the fridge, 48'' gas range with griddle, quiet Bosch dishwasher and a drawer style microwave.
The Superior Walls crawl space is heated and cooled with a concrete floor to provide plenty of storage space (over 2500 sqft at 48'' tall). The garage has an epoxy floor coating to give the feel of a finished room rather than just a garage. The new concrete driveway and parking area is ideal for a basketball hoop and provides an excellent recreation space.
The primary suite on the main floor contains a vaulted bedroom, connected office between the bedroom and great room, absolutely huge bathroom with large separate vanities, double headed shower, free-standing bathtub and separate water closet. The primary suite also contains two closets with dressers built-in for ease of use. Also, every bedroom in the home has its own full bathroom.
The arched double mahogany front door perfectly entails the fit and finish of such a wonderful home. Xfinity Spectrum internet is installed at 1 Gig standard. The home is wired for ethernet at every TV location, bedroom, office and loft areas. A smart ethernet panel rounds out the home providing connectivity in an otherwise private setting that feels more like a vacation home. The private road in the development has recently been paved with large shoulders and will have plenty of beautiful landscaping. Four homes out of 12 homes are in the process of being built and the neighborhood to the south, Oak Crest, is a wonderful collection of other fine custom homes. The property to the east consists of 90 Acres of UNC Chapel Hill land that is the start of University Lake. It is a beautiful parcel of land with walking trails and wildlife throughout.
Contact an agent
Home facts
- Year built:2025
- Listing ID #:10125869
- Added:95 day(s) ago
- Updated:January 08, 2026 at 05:23 PM
Rooms and interior
- Bedrooms:5
- Total bathrooms:6
- Full bathrooms:5
- Half bathrooms:1
- Living area:4,570 sq. ft.
Heating and cooling
- Cooling:Ceiling Fan(s), Central Air, Electric, Heat Pump, Zoned
- Heating:Central, Electric, Fireplace(s), Heat Pump, Propane
Structure and exterior
- Roof:Asphalt
- Year built:2025
- Building area:4,570 sq. ft.
- Lot area:2 Acres
Schools
- High school:CH/Carrboro - Carrboro
- Middle school:CH/Carrboro - Grey Culbreth
- Elementary school:CH/Carrboro - Northside
Utilities
- Water:Private, Water Connected, Well
- Sewer:Private Sewer, Septic Tank
Finances and disclosures
- Price:$1,778,000
- Price per sq. ft.:$389.06
- Tax amount:$3,173
New listings near 3537 Lodge Trail
- New
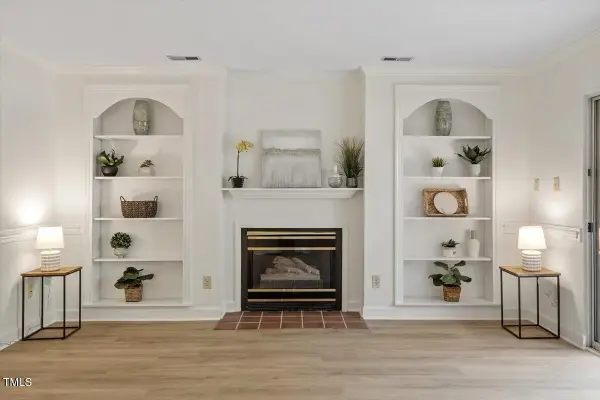 $330,000Active3 beds 3 baths1,377 sq. ft.
$330,000Active3 beds 3 baths1,377 sq. ft.449 Summerwalk Circle, Chapel Hill, NC 27517
MLS# 10139990Listed by: EXP REALTY LLC - Coming SoonOpen Sat, 1 to 3pm
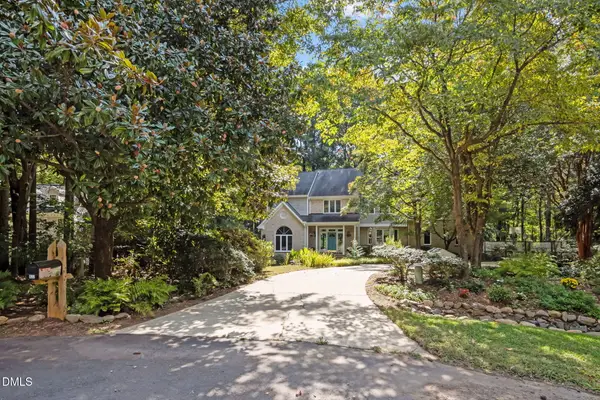 $925,000Coming Soon4 beds 3 baths
$925,000Coming Soon4 beds 3 baths822 Creekstone Drive, Chapel Hill, NC 27516
MLS# 10139920Listed by: COMPASS -- CHAPEL HILL - DURHAM - New
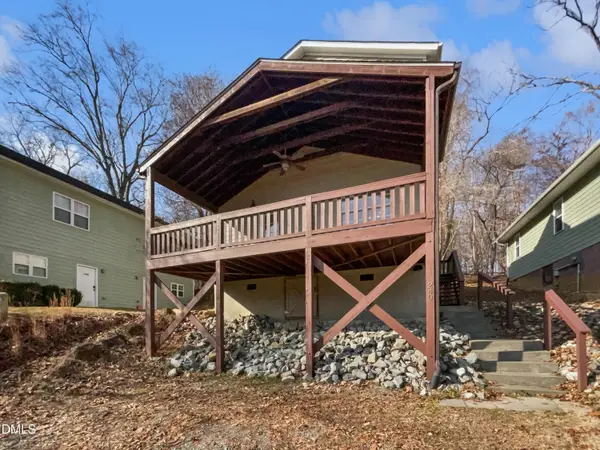 $488,000Active3 beds 3 baths1,568 sq. ft.
$488,000Active3 beds 3 baths1,568 sq. ft.240 Jay Street, Chapel Hill, NC 27516
MLS# 10139855Listed by: OPENDOOR BROKERAGE LLC - Open Sun, 2 to 4pmNew
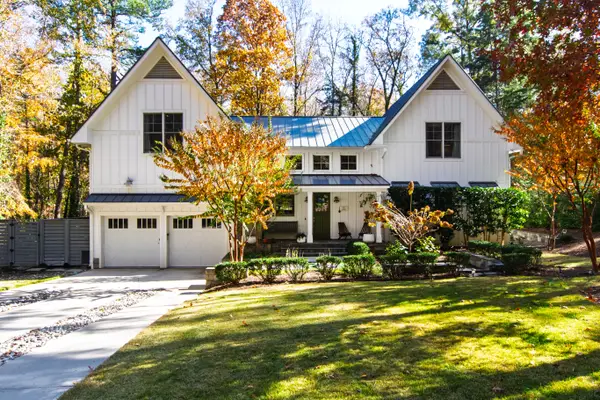 $2,750,000Active5 beds 4 baths4,371 sq. ft.
$2,750,000Active5 beds 4 baths4,371 sq. ft.312 Glendale Drive, Chapel Hill, NC 27514
MLS# 10139836Listed by: HODGE&KITTRELLSOTHEBYSINTLRLTY - Coming SoonOpen Sat, 1 to 3pm
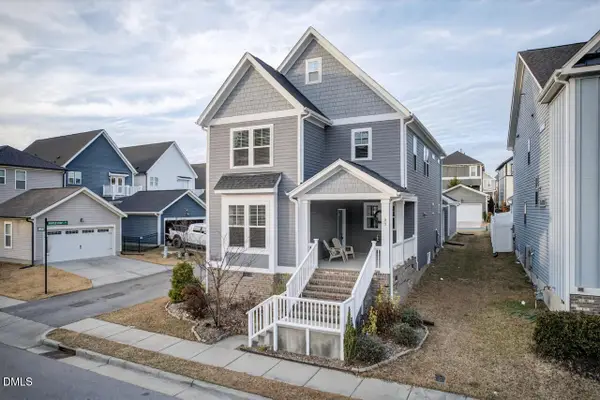 $560,000Coming Soon4 beds 3 baths
$560,000Coming Soon4 beds 3 baths93 Quarter Gate, Chapel Hill, NC 27516
MLS# 10139676Listed by: ALLEN TATE / DURHAM - New
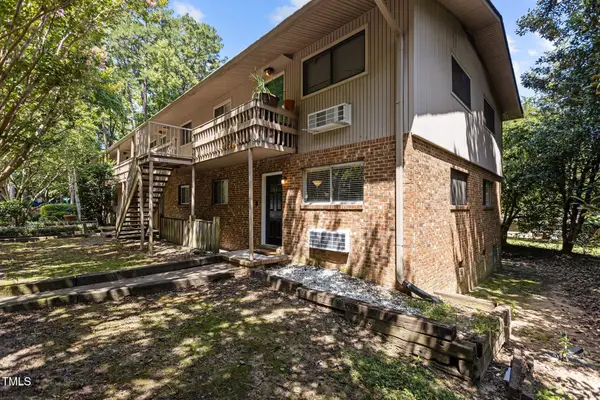 $175,000Active2 beds 1 baths810 sq. ft.
$175,000Active2 beds 1 baths810 sq. ft.1 Shepherd Lane #B4, Chapel Hill, NC 27514
MLS# 10139674Listed by: HHOME REALTY LLC - Open Sun, 1:30 to 4pmNew
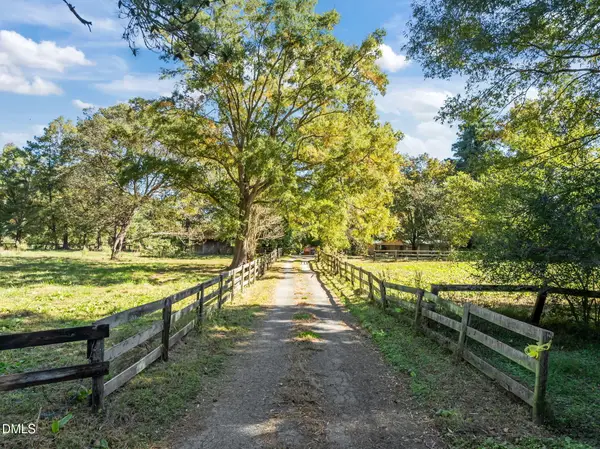 $1,250,000Active4 beds 2 baths2,382 sq. ft.
$1,250,000Active4 beds 2 baths2,382 sq. ft.3201 Carl Durham Road, Chapel Hill, NC 27516
MLS# 10139330Listed by: CENTURY 21 SOUTHERN LIFESTYLES - New
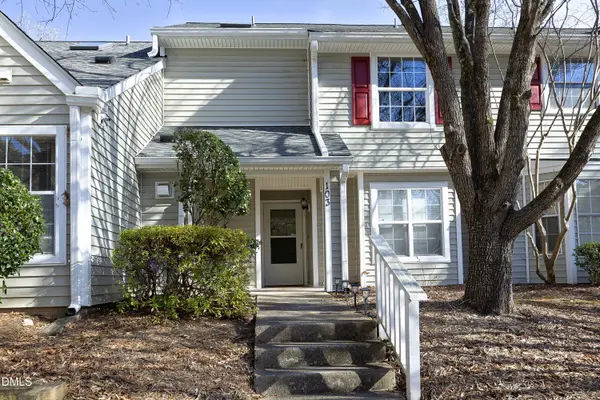 $280,000Active2 beds 3 baths1,120 sq. ft.
$280,000Active2 beds 3 baths1,120 sq. ft.103 Sir Richard Lane, Chapel Hill, NC 27517
MLS# 10139308Listed by: LONG & FOSTER REAL ESTATE INC - New
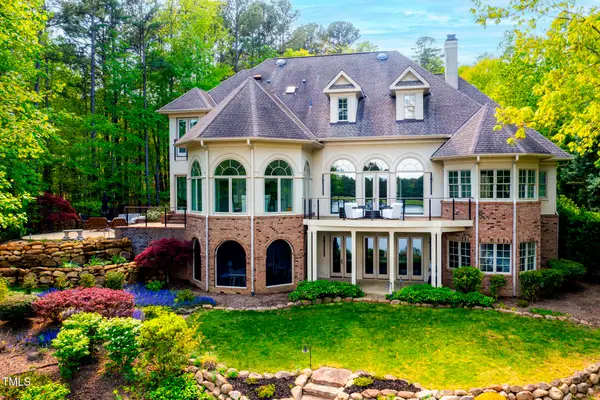 $3,688,000Active5 beds 8 baths8,130 sq. ft.
$3,688,000Active5 beds 8 baths8,130 sq. ft.25303 Ludwell, Chapel Hill, NC 27517
MLS# 10139304Listed by: GOVERNORS CLUB REALTY - New
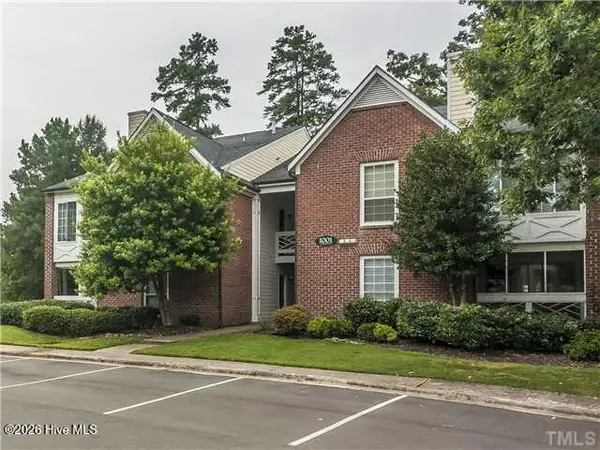 $229,999Active1 beds 1 baths781 sq. ft.
$229,999Active1 beds 1 baths781 sq. ft.1001 Kingswood Drive #J, Chapel Hill, NC 27517
MLS# 100547338Listed by: VRC, LTD.
