401 Laurel Hill Road, Chapel Hill, NC 27514
Local realty services provided by:Better Homes and Gardens Real Estate Paracle
Listed by: michele burris
Office: local market realty, llc.
MLS#:10125901
Source:RD
Price summary
- Price:$2,985,000
- Price per sq. ft.:$1,042.98
About this home
A rare opportunity to own a piece of history on 2.42 acres in the heart of Chapel Hill. 401 Laurel Hill Road, the Dr. Harold W. Brown house circa 1939, was one of the first homes built in Rocky Ridge Farm. One of the first subdivisions in the country, it was designed by renowned UNC Botanist, Dr. W.C. Coker in the 1920's. This eclectic two-story red brick home marries the formality of Colonial Revival stateliness with the picturesque quality of Cotswold charm. Its design gracefully blends the traditional, symmetrical character of Colonial Revival featuring clean lines and an elegant entrance, with the romantic, cottage-like forms of the Cotswold style, which add a touch of whimsy. The resulting residence is warm, visually intriguing, and a perfect fit for those desiring a home that feels rooted in American tradition while offering a touch of European fairy-tale magic.
Enter the home through a charming oversized Dutch door into a gracious foyer. The original parlor, now a library and music room, has built-in bookcases and leads to a spacious family room. Rich, original hardwood floors with a timeless grain anchor the home's historic charm and natural light streams through the true divided light windows. The house stands as a testament to the exquisite craftsmanship of a bygone era. The built-in breakfront in the butler pantry offers an elegant secondary workspace for food and drink preparation and the corner china cabinet in the formal dining room provides a luxurious display for special china, glassware, or serving pieces. The bookcases throughout the house are evidence of the original owners' academic pursuits; Dr. Brown was the Dean of the School of Public Health and Dr. Fletcher Green was recognized as the most influential historian of the South of his generation. The charming living room has a recessed bay window with a window seat overlooking the park-like grounds and a second Dutch door leads to the patio and terraced gardens. On cold winter nights the wood-burning fireplace will keep you warm and cozy and there is even a stack of seasoned oak ready for the upcoming winter! Two bedrooms, including one with the original knotty pine paneling, share a Jack and Jill bathroom complete with vintage blue tile. The spacious primary bedroom has double closets and an ensuite bathroom. The home office is tucked away at the top of the landing and has a commanding view of the of the property. The sunroom is fully enclosed, and serves as a delightful three seasons room. There is a walk-up attic that runs the length of the house and a basement.
The land is a true gem! Over 300 linear feet of frontage on Laurel Hill Road, the property offers both landscaped and natural areas. Stately oaks and hickories mixed with lower-ground canopies and evergreens provide a peaceful setting and a habitat for deer, owls, foxes, hawks, and a variety of songbirds. The concrete pool serves as the central hub for summer recreation and outdoor fun. It's an absolute delight to sit outside and listen to the quarter-hour chimes from the Bell Tower, the sounds of the Marching Tar Heels practicing and the eruption of sound from the football and baseball games. The backyard borders the UNC Outdoor Education Center with 67 acres of hiking and running trails, mountain bike paths, an 18 hole disc golf course, and tennis and volleyball courts.
With only 4 owners in almost a century the house is ready for its next chapter! Room for expansion and ready for renovation or redevelopment. Truly one of the most significant properties in Chapel Hill, this is an opportunity that comes just once in a generation!
Contact an agent
Home facts
- Year built:1939
- Listing ID #:10125901
- Added:46 day(s) ago
- Updated:November 20, 2025 at 08:52 PM
Rooms and interior
- Bedrooms:3
- Total bathrooms:4
- Full bathrooms:2
- Half bathrooms:2
- Living area:2,862 sq. ft.
Heating and cooling
- Cooling:Central Air, Electric
- Heating:Central, Forced Air, Natural Gas
Structure and exterior
- Roof:Shingle
- Year built:1939
- Building area:2,862 sq. ft.
- Lot area:2.42 Acres
Schools
- High school:CH/Carrboro - Chapel Hill
- Middle school:CH/Carrboro - Grey Culbreth
- Elementary school:CH/Carrboro - Glenwood
Utilities
- Water:Public, Water Connected
- Sewer:Public Sewer, Sewer Connected
Finances and disclosures
- Price:$2,985,000
- Price per sq. ft.:$1,042.98
- Tax amount:$20,592
New listings near 401 Laurel Hill Road
- New
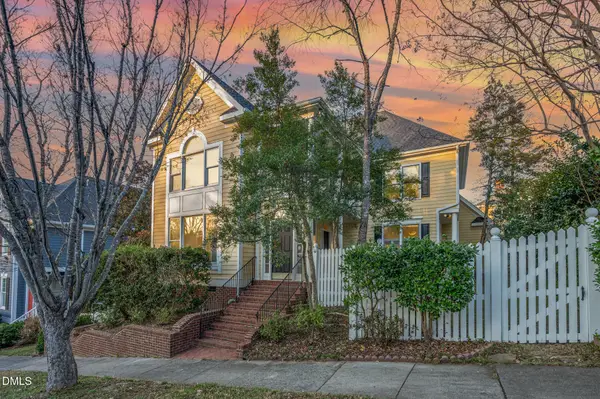 $869,900Active4 beds 3 baths2,670 sq. ft.
$869,900Active4 beds 3 baths2,670 sq. ft.102 Winston Ridge Drive, Chapel Hill, NC 27516
MLS# 10134158Listed by: COLDWELL BANKER - HPW - Open Sat, 12 to 2pmNew
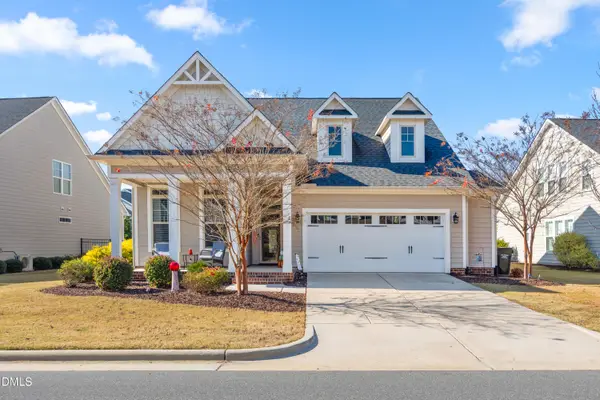 $628,900Active3 beds 3 baths2,556 sq. ft.
$628,900Active3 beds 3 baths2,556 sq. ft.33 Village Walk Drive, Chapel Hill, NC 27517
MLS# 10134139Listed by: KELLER WILLIAMS ELITE REALTY - New
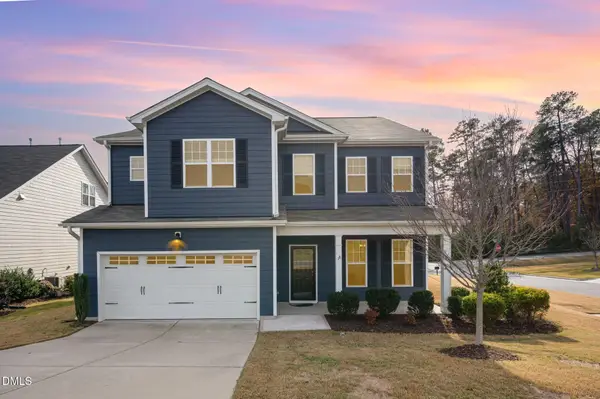 $640,000Active4 beds 3 baths2,974 sq. ft.
$640,000Active4 beds 3 baths2,974 sq. ft.18 Dover Ridge Court, Chapel Hill, NC 27517
MLS# 10133973Listed by: MARK SPAIN REAL ESTATE - New
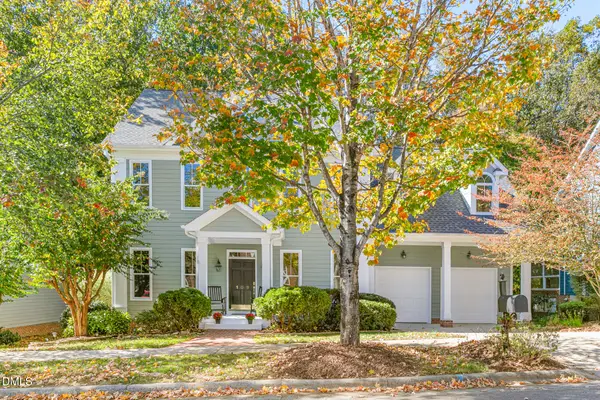 $1,250,000Active4 beds 4 baths3,336 sq. ft.
$1,250,000Active4 beds 4 baths3,336 sq. ft.109 Glade Street, Chapel Hill, NC 27516
MLS# 10133961Listed by: BERKSHIRE HATHAWAY HOMESERVICE - New
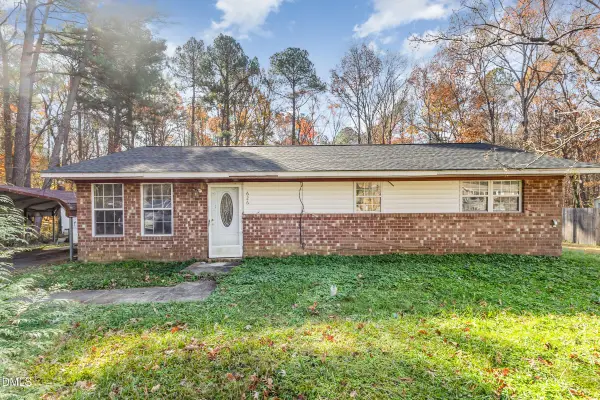 $280,000Active3 beds 1 baths1,070 sq. ft.
$280,000Active3 beds 1 baths1,070 sq. ft.626 Shannon Drive, Chapel Hill, NC 27516
MLS# 10133917Listed by: MARK SPAIN REAL ESTATE - New
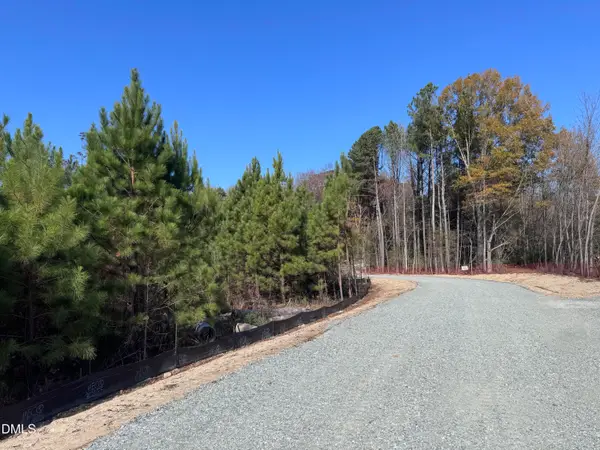 $499,800Active12.78 Acres
$499,800Active12.78 Acres67 Gracehope Lane, Chapel Hill, NC 27516
MLS# 10133906Listed by: BOLD REAL ESTATE - New
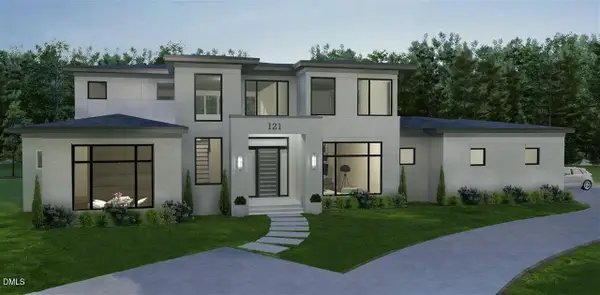 $1,895,000Active4 beds 4 baths4,251 sq. ft.
$1,895,000Active4 beds 4 baths4,251 sq. ft.586 Poythress Road, Chapel Hill, NC 27516
MLS# 10133674Listed by: BOLD REAL ESTATE - New
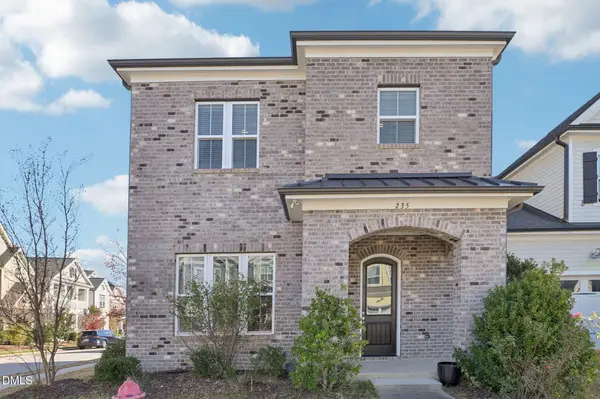 $570,000Active3 beds 3 baths2,152 sq. ft.
$570,000Active3 beds 3 baths2,152 sq. ft.235 Mallard Landing Drive, Chapel Hill, NC 27516
MLS# 10133575Listed by: DASH CAROLINA - New
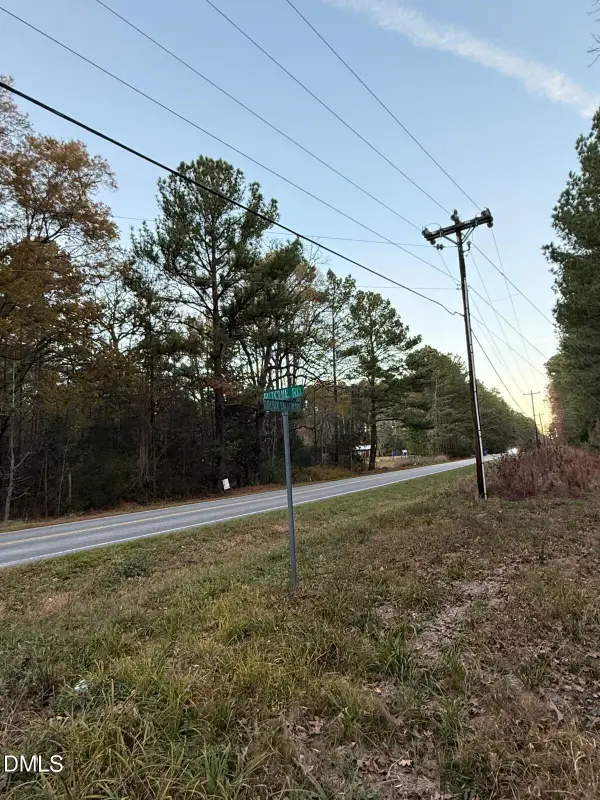 $899,000Active14.91 Acres
$899,000Active14.91 Acres2636 Ritchie Road, Chapel Hill, NC 27516
MLS# 10133553Listed by: COLDWELL BANKER - HPW - New
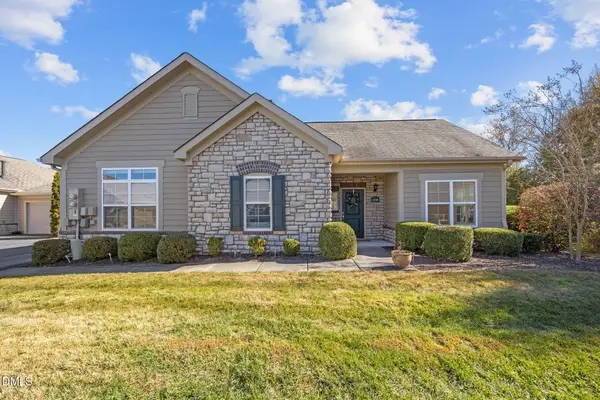 $519,900Active2 beds 2 baths1,723 sq. ft.
$519,900Active2 beds 2 baths1,723 sq. ft.5238 Niagra Drive #5238, Chapel Hill, NC 27517
MLS# 10133537Listed by: LONG & FOSTER REAL ESTATE INC
