45 Summersweet Lane, Chapel Hill, NC 27516
Local realty services provided by:Better Homes and Gardens Real Estate Paracle
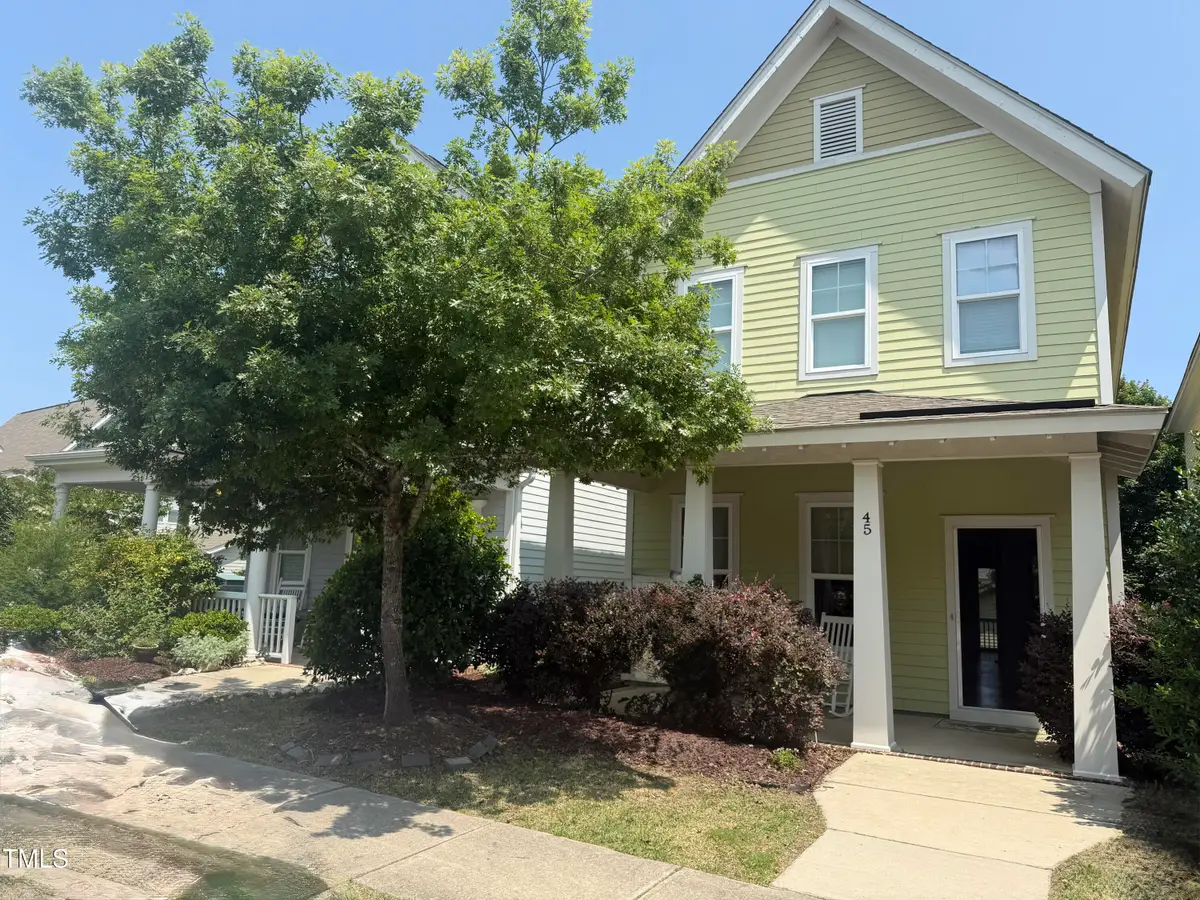

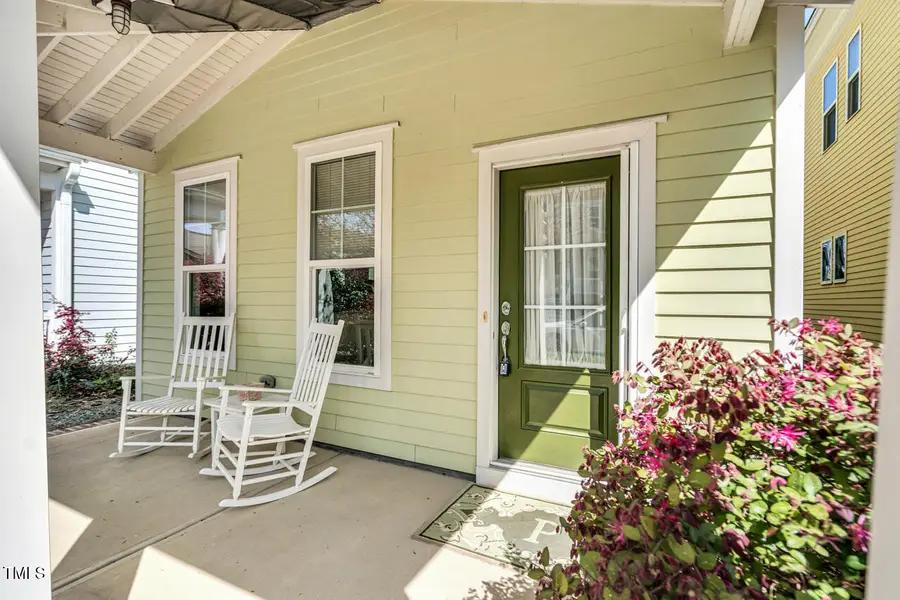
Listed by:jessica bryan
Office:century 21 southern lifestyles
MLS#:10087244
Source:RD
Price summary
- Price:$452,900
- Price per sq. ft.:$267.04
- Monthly HOA dues:$192
About this home
Lower interest rate 2/1 buydown Buyer incentive ONLY for 1 month! Make an offer in June and Seller will buy down your interest rate for 2 yrs* (Restrictions apply) Step into the perfect balance of elegance, convenience, and vibrant community living with this lovely home on Summersweet Ln! From the moment you arrive, the welcoming front porch invites you in, while the expansive screened-in back porch offers the ideal space to unwind in tranquility. The professionally landscaped backyard—complete with flourishing flower beds and a picturesque brick pathway—leads to a detached two-car garage with seamless alley access.
Inside, every detail has been designed for comfort and connection. An open-concept layout showcases a spacious family room, a generous dining area, and a chef's kitchen featuring sleek granite countertops and a large island—perfect for both everyday meals and entertaining. Upstairs, three well-appointed bedrooms and two baths offer the ideal retreat.
What truly sets this home apart is its unbeatable location—just a short stroll to the clubhouse, resort-style pool, state-of-the-art gym, and neighborhood park. Briar Chapel isn't just a neighborhood—it's a lifestyle, offering scenic hiking and biking trails, lush green spaces, multiple parks, a thriving community garden, and a dedicated bark park for your furry companions, all within reach of top-rated schools.
And the value speaks for itself: REAL wood floors (not laminate, engineered hardwood, or luxury vinyl—genuine craftsmanship!) Front street parking with easy access to the entrance (while some homes in the area lack this convenience) Proximity to top-tier amenities like the pool, clubhouse, parks, and gym A larger screened porch—offering true outdoor living, not just steps to the backyard Natural gas line for grilling—perfect for outdoor gatherings A professionally landscaped backyard—a private oasis designed for beauty and relaxation
With motivated sellers this is your chance to claim a home that offers both charm and practicality in a sought-after community. Don't wait—schedule your showing today and see for yourself why Summersweet Ln is the perfect place to call home! * Must be a full-price offer from qualifying buyer. Other restrictions apply. Call LA for details
Contact an agent
Home facts
- Year built:2013
- Listing Id #:10087244
- Added:131 day(s) ago
- Updated:August 12, 2025 at 04:52 AM
Rooms and interior
- Bedrooms:3
- Total bathrooms:3
- Full bathrooms:2
- Half bathrooms:1
- Living area:1,696 sq. ft.
Heating and cooling
- Cooling:Central Air
- Heating:Central, Natural Gas, Zoned
Structure and exterior
- Roof:Shingle
- Year built:2013
- Building area:1,696 sq. ft.
- Lot area:0.09 Acres
Schools
- High school:Chatham - Seaforth
- Middle school:Chatham - Margaret B Pollard
- Elementary school:Chatham - Chatham Grove
Utilities
- Water:Public
- Sewer:Public Sewer, Sewer Connected
Finances and disclosures
- Price:$452,900
- Price per sq. ft.:$267.04
- Tax amount:$2,641
New listings near 45 Summersweet Lane
- Open Sat, 12 to 2pmNew
 $1,980,000Active7 beds 6 baths6,700 sq. ft.
$1,980,000Active7 beds 6 baths6,700 sq. ft.103 Quarry Place, Chapel Hill, NC 27517
MLS# 10115755Listed by: BOLD REAL ESTATE - New
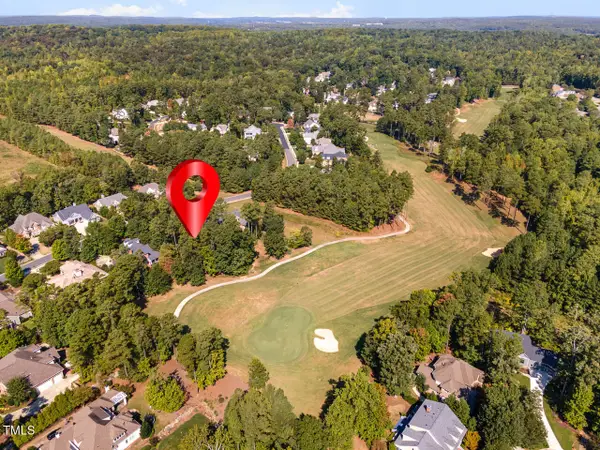 $249,000Active0.51 Acres
$249,000Active0.51 Acres690 Bear Tree Creek, Chapel Hill, NC 27517
MLS# 10115565Listed by: COLDWELL BANKER - HPW - Coming Soon
 $664,900Coming Soon3 beds 3 baths
$664,900Coming Soon3 beds 3 baths97 Perry Creek Drive, Chapel Hill, NC 27514
MLS# 10115554Listed by: CHAPEL HILL REALTY GROUP, INC. - Coming SoonOpen Sat, 2 to 4pm
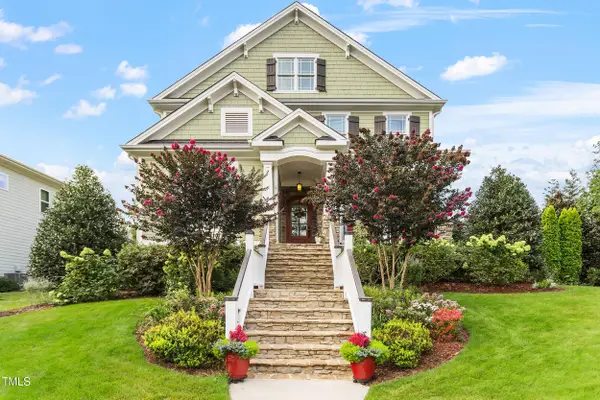 $793,000Coming Soon3 beds 3 baths
$793,000Coming Soon3 beds 3 baths535 Bennett Mountain Trace, Chapel Hill, NC 27516
MLS# 10115473Listed by: BERKSHIRE HATHAWAY HOMESERVICE - New
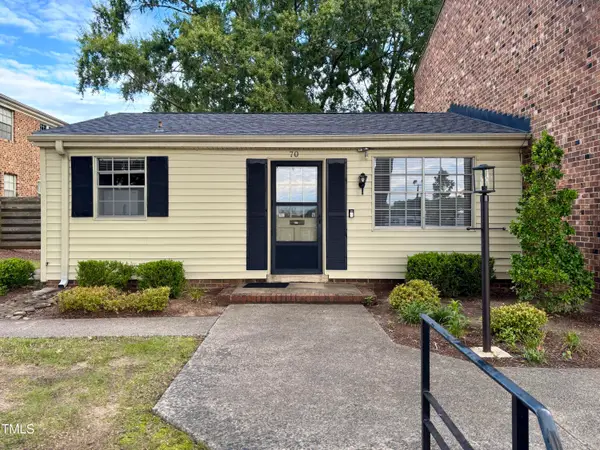 $199,900Active1 beds 1 baths621 sq. ft.
$199,900Active1 beds 1 baths621 sq. ft.1002 Willow Drive #70, Chapel Hill, NC 27514
MLS# 10115386Listed by: TRAMMEL BROTHERS INC. - New
 $310,000Active11.28 Acres
$310,000Active11.28 AcresN/A Heron Pond Drive, Chapel Hill, NC 27516
MLS# 10115308Listed by: BERKSHIRE HATHAWAY HOMESERVICE - New
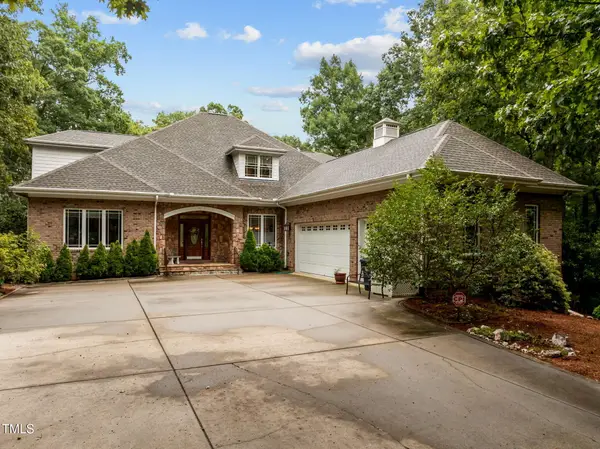 $999,999Active4 beds 4 baths4,015 sq. ft.
$999,999Active4 beds 4 baths4,015 sq. ft.139 Swan Lake, Chapel Hill, NC 27517
MLS# 10115310Listed by: TEDI VAIL REALTY - New
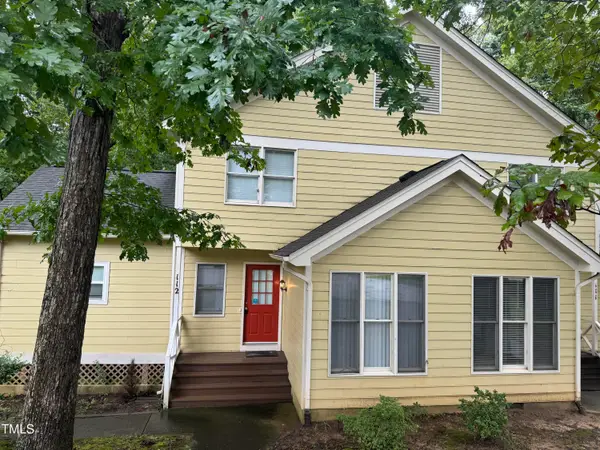 $419,900Active3 beds 4 baths1,658 sq. ft.
$419,900Active3 beds 4 baths1,658 sq. ft.112 Mallard Court, Chapel Hill, NC 27517
MLS# 10115243Listed by: STEVENS REALTY & RELOCATION - New
 $1,550,000Active4 beds 4 baths3,165 sq. ft.
$1,550,000Active4 beds 4 baths3,165 sq. ft.1117 Old Lystra Road, Chapel Hill, NC 27517
MLS# 10115248Listed by: COLDWELL BANKER - HPW - Open Sat, 12 to 2pmNew
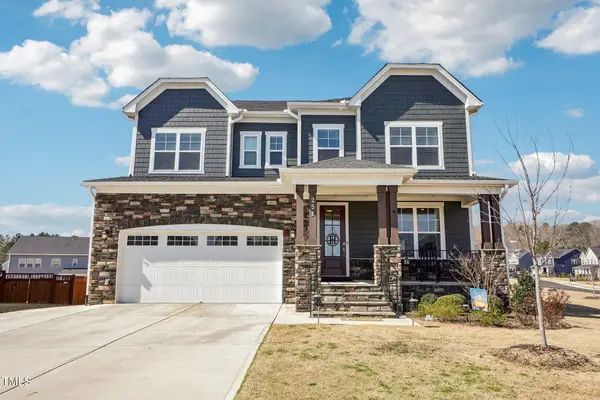 $799,000Active5 beds 4 baths3,538 sq. ft.
$799,000Active5 beds 4 baths3,538 sq. ft.251 N Crest Drive, Chapel Hill, NC 27517
MLS# 10115180Listed by: DASH CAROLINA

