500 Umstead Drive #105d, Chapel Hill, NC 27516
Local realty services provided by:Better Homes and Gardens Real Estate Paracle
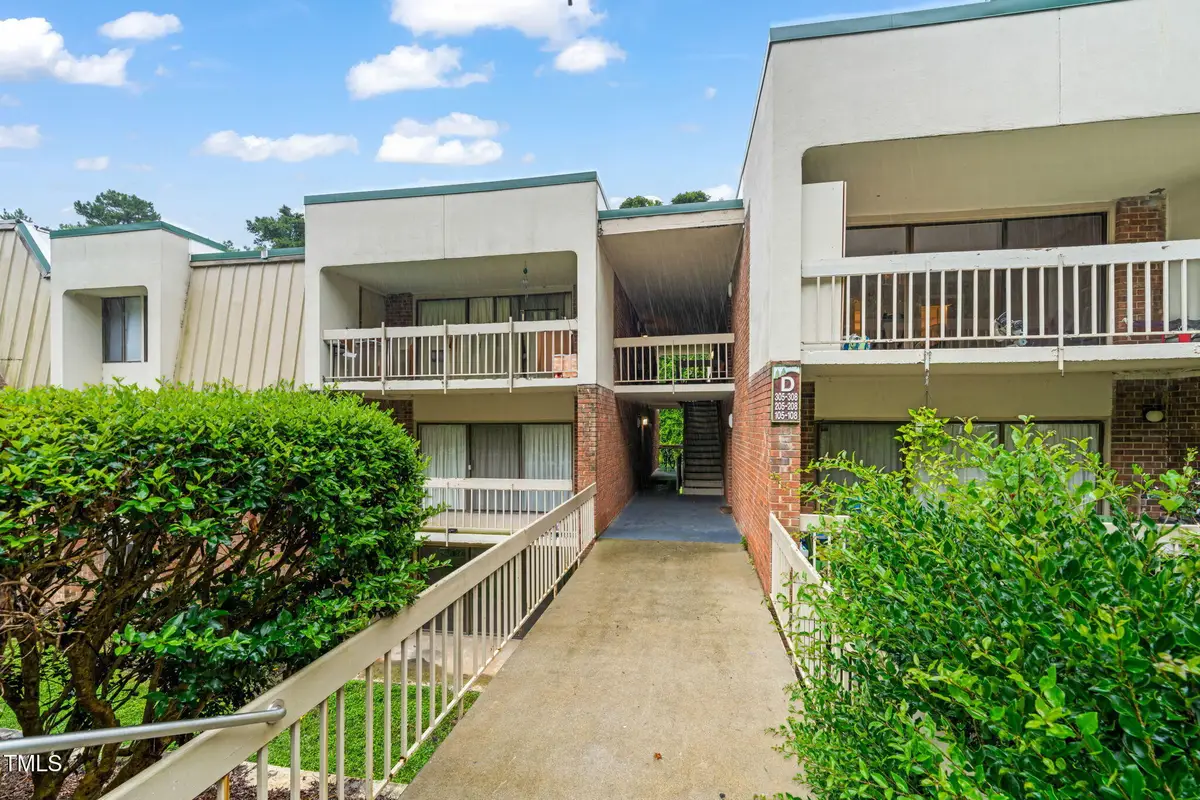
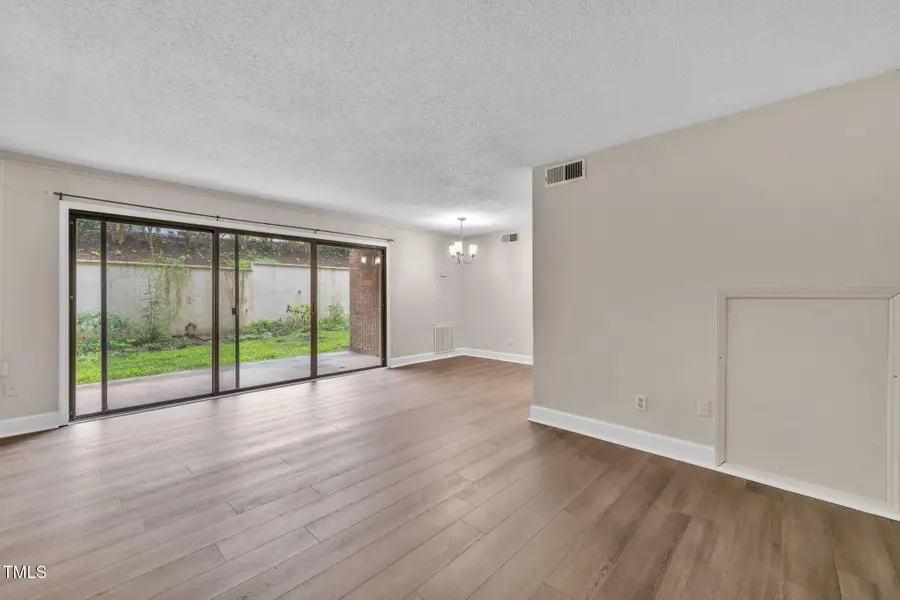
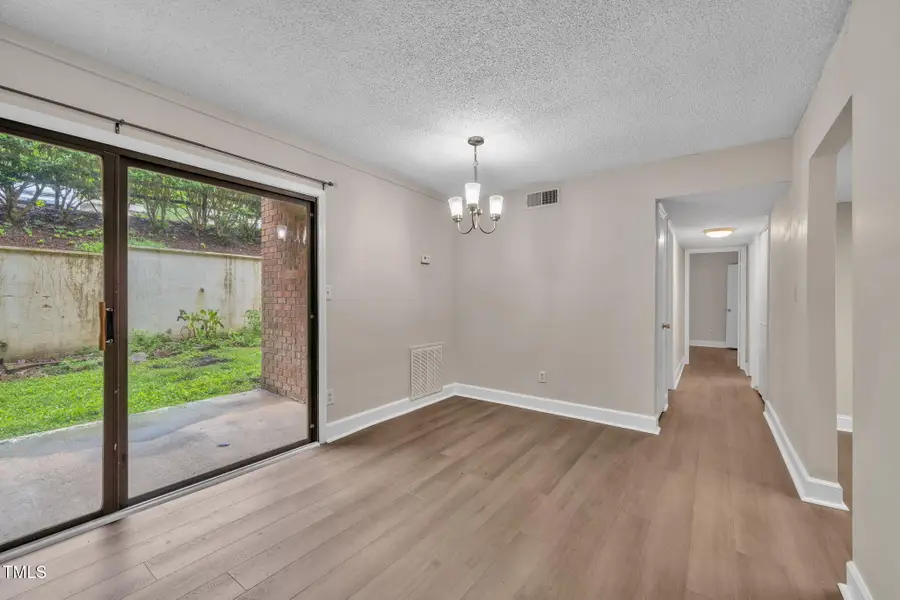
500 Umstead Drive #105d,Chapel Hill, NC 27516
$175,900
- 2 Beds
- 2 Baths
- 885 sq. ft.
- Condominium
- Active
Listed by:kimberly conen
Office:julie roland realty inc
MLS#:10114172
Source:RD
Price summary
- Price:$175,900
- Price per sq. ft.:$198.76
- Monthly HOA dues:$269
About this home
Welcome to this beautifully updated and inviting 2-bedroom, 1.5-bath condo, perfectly situated just a short walk uphill from UNC.
Step inside to discover brand-new luxury vinyl plank (LVP) flooring throughout — fully waterproof and designed for durability and easy maintenance. These floors not only enhance the aesthetic appeal of the home but also provide peace of mind against future moisture concerns.
Enjoy relaxing on the private patio accessible through sliding glass doors — an ideal spot to unwind or cultivate your personal garden oasis. The kitchen boasts new cabinets, wood block countertops, and modern appliances, combining style and functionality.
This unit comes with two dedicated parking spaces and offers access to fantastic community amenities, including a sparkling swimming pool and convenient on-site laundry facilities. Outdoor enthusiasts will appreciate the proximity to Umstead Park and Bolin Creek Trail, providing endless opportunities for hiking, biking, and nature exploration.
Listing agent shares ownership interest in this property.
Contact an agent
Home facts
- Year built:1972
- Listing Id #:10114172
- Added:8 day(s) ago
- Updated:August 08, 2025 at 07:29 PM
Rooms and interior
- Bedrooms:2
- Total bathrooms:2
- Full bathrooms:1
- Half bathrooms:1
- Living area:885 sq. ft.
Heating and cooling
- Cooling:Electric
- Heating:Central, Electric
Structure and exterior
- Year built:1972
- Building area:885 sq. ft.
Schools
- High school:CH/Carrboro - Chapel Hill
- Middle school:CH/Carrboro - McDougle
- Elementary school:CH/Carrboro - Carrboro
Utilities
- Water:Public
- Sewer:Public Sewer
Finances and disclosures
- Price:$175,900
- Price per sq. ft.:$198.76
- Tax amount:$2,484
New listings near 500 Umstead Drive #105d
- New
 $1,290,000Active3 beds 4 baths4,033 sq. ft.
$1,290,000Active3 beds 4 baths4,033 sq. ft.3814 High Meadow Road, Chapel Hill, NC 27514
MLS# 10116007Listed by: REDFIN CORPORATION - New
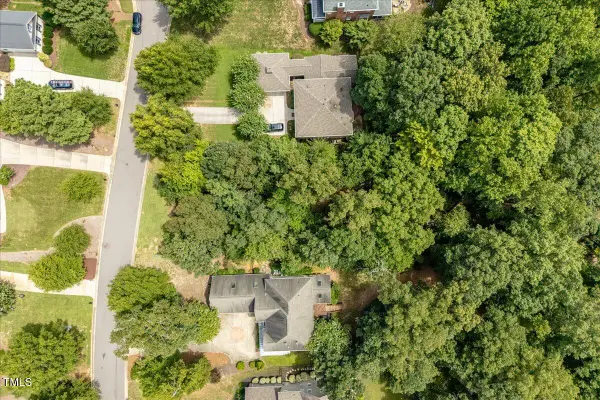 $199,000Active0.45 Acres
$199,000Active0.45 Acres244 Brown Bear, Chapel Hill, NC 27517
MLS# 10115996Listed by: COMPASS -- CHAPEL HILL - DURHAM - Open Sat, 12 to 2pmNew
 $1,980,000Active7 beds 6 baths6,700 sq. ft.
$1,980,000Active7 beds 6 baths6,700 sq. ft.103 Quarry Place, Chapel Hill, NC 27517
MLS# 10115755Listed by: BOLD REAL ESTATE - New
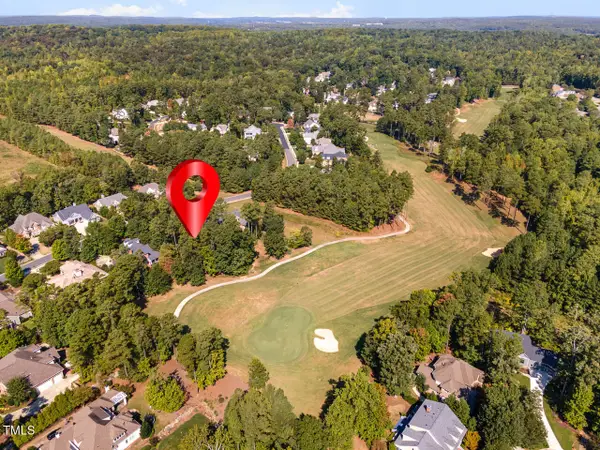 $249,000Active0.51 Acres
$249,000Active0.51 Acres690 Bear Tree Creek, Chapel Hill, NC 27517
MLS# 10115565Listed by: COLDWELL BANKER - HPW - New
 $664,900Active3 beds 3 baths2,518 sq. ft.
$664,900Active3 beds 3 baths2,518 sq. ft.97 Perry Creek Drive, Chapel Hill, NC 27514
MLS# 10115554Listed by: CHAPEL HILL REALTY GROUP, INC. - Open Sat, 2 to 4pmNew
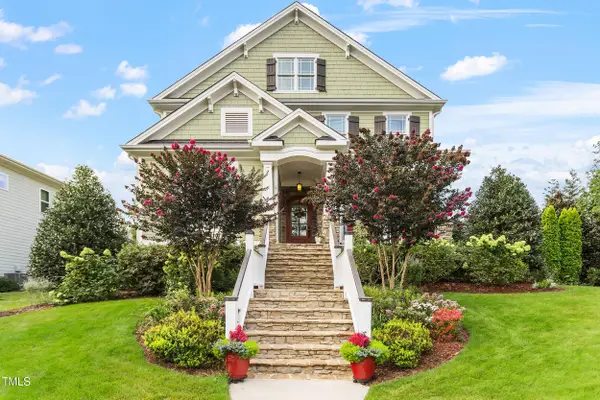 $793,000Active3 beds 3 baths2,439 sq. ft.
$793,000Active3 beds 3 baths2,439 sq. ft.535 Bennett Mountain Trace, Chapel Hill, NC 27516
MLS# 10115473Listed by: BERKSHIRE HATHAWAY HOMESERVICE - New
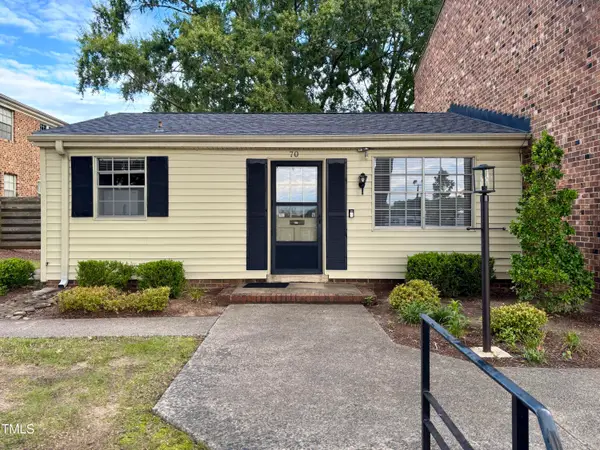 $199,900Active1 beds 1 baths621 sq. ft.
$199,900Active1 beds 1 baths621 sq. ft.1002 Willow Drive #70, Chapel Hill, NC 27514
MLS# 10115386Listed by: TRAMMEL BROTHERS INC. - New
 $310,000Active11.28 Acres
$310,000Active11.28 AcresN/A Heron Pond Drive, Chapel Hill, NC 27516
MLS# 10115308Listed by: BERKSHIRE HATHAWAY HOMESERVICE - New
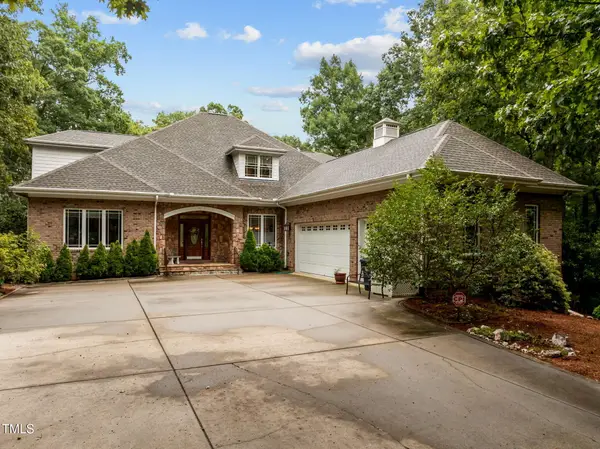 $999,999Active4 beds 4 baths4,015 sq. ft.
$999,999Active4 beds 4 baths4,015 sq. ft.139 Swan Lake, Chapel Hill, NC 27517
MLS# 10115310Listed by: TEDI VAIL REALTY - New
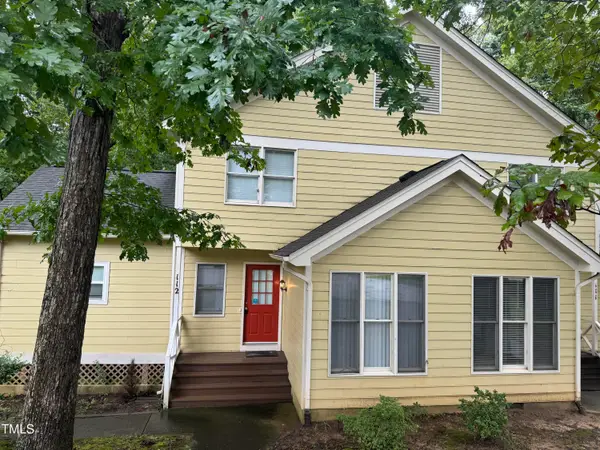 $419,900Active3 beds 4 baths1,658 sq. ft.
$419,900Active3 beds 4 baths1,658 sq. ft.112 Mallard Court, Chapel Hill, NC 27517
MLS# 10115243Listed by: STEVENS REALTY & RELOCATION

