562 Beacon Ridge Boulevard, Chapel Hill, NC 27516
Local realty services provided by:Better Homes and Gardens Real Estate Paracle
562 Beacon Ridge Boulevard,Chapel Hill, NC 27516
$615,000
- 4 Beds
- 3 Baths
- 2,473 sq. ft.
- Single family
- Active
Upcoming open houses
- Sun, Feb 1502:00 pm - 04:00 pm
Listed by: masha halpern
Office: keller williams elite realty
MLS#:10122430
Source:RD
Price summary
- Price:$615,000
- Price per sq. ft.:$248.69
- Monthly HOA dues:$192
About this home
New Year, New Home at Briar Chapel
Come for a Visit...Stay for a Lifetime in This Green Energy Gem
Nestled in the heart of Briar Chapel, 562 Beacon Ridge Blvd offers the rare combination of Southern charm, smart sustainability, and all the community features of resort-style living. Picture morning coffee on your covered front porch featuring tumbled brick stairs and bead-board ceiling. Step inside to discover mahogany-stained wood floors and bright open design perfect for how families really live in a home!
The Heart of the Home
It's always the fabulous kitchen and this one features a generous granite-topped island, colorful cabinetry, gas cooktop, and convection wall oven & microwave. It all flows effortlessly into the family room where a slate-surround gas fireplace anchors walls of windows. A French door opens to your private backyard oasis featuring a rare, level lawn perfect for playground equipment, pets, and weekend gatherings—It's the perfect space for family fun for everyone!
Your spacious primary suite offers a luxurious ensuite bathroom with elegant double vanity, separate shower, and a dreamy walk-in closet! A built-in home office with custom desk makes working from home a pleasure, while three additional bedrooms and a stylish laundry room complete this thoughtfully designed second floor.
Green Living That Pays Your Family Back
Ready to embrace a more energy-conscious lifestyle without sacrifice? This isn't just an energy-efficient home—it's a home that works FOR you. The solar panel system dramatically reduces your electric bills while the high-efficiency Rinnai tankless water heater provides endless hot water at a fraction of traditional costs. Sustainability that makes financial sense? That's the kind of smart modern living that defines your new lifestyle—one where your energy-conscious home also provides for family and neighborly fun just steps from the hub of the community's 5-star amenities.
The Briar Chapel Lifestyle Awaits
Why choose between private family living and resort amenities when you can have both? Steps from your door, enjoy miles of scenic trails, expansive greenspaces, a welcoming clubhouse, sparkling olympic sized pool, and championship tennis and pickleball courts! This is where neighbors become friends! Everyday life transforms into the lifestyle you've always envisioned—and where your family's new year truly begins.
562 Beacon Ridge Blvd in Briar Chapel —Where sustainable & family-friendly living meets Southern charm!
Contact an agent
Home facts
- Year built:2016
- Listing ID #:10122430
- Added:148 day(s) ago
- Updated:February 13, 2026 at 01:34 PM
Rooms and interior
- Bedrooms:4
- Total bathrooms:3
- Full bathrooms:2
- Half bathrooms:1
- Living area:2,473 sq. ft.
Heating and cooling
- Cooling:Central Air, Dual
- Heating:Central, Forced Air, Heat Pump, Natural Gas, Passive Solar
Structure and exterior
- Roof:Asphalt
- Year built:2016
- Building area:2,473 sq. ft.
- Lot area:0.13 Acres
Schools
- High school:Chatham - Seaforth
- Middle school:Chatham - Margaret B Pollard
- Elementary school:Chatham - Chatham Grove
Utilities
- Water:Public, Water Connected
- Sewer:Public Sewer, Sewer Connected
Finances and disclosures
- Price:$615,000
- Price per sq. ft.:$248.69
- Tax amount:$3,108
New listings near 562 Beacon Ridge Boulevard
- New
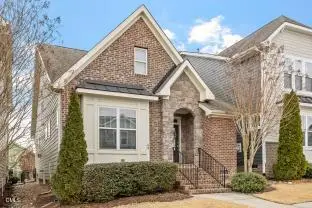 $483,000Active3 beds 3 baths1,879 sq. ft.
$483,000Active3 beds 3 baths1,879 sq. ft.89 Salt Cedar Lane, Chapel Hill, NC 27516
MLS# 10146393Listed by: COLDWELL BANKER ADVANTAGE - New
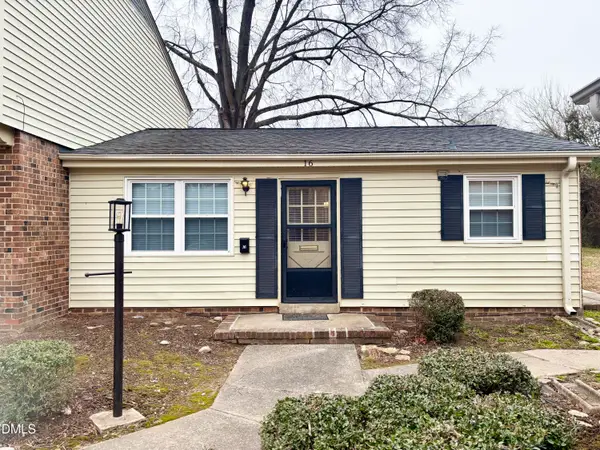 $229,900Active1 beds 1 baths621 sq. ft.
$229,900Active1 beds 1 baths621 sq. ft.1002 Willow Drive #16, Chapel Hill, NC 27514
MLS# 10146305Listed by: TRAMMEL BROTHERS INC. - New
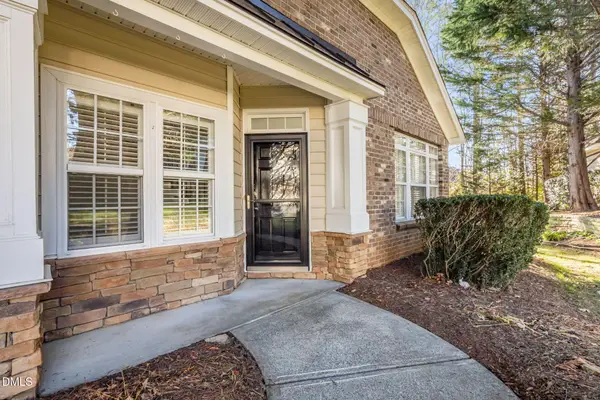 $510,000Active3 beds 3 baths1,951 sq. ft.
$510,000Active3 beds 3 baths1,951 sq. ft.209 Beringer Place, Chapel Hill, NC 27516
MLS# 10146280Listed by: COMPASS -- CHAPEL HILL - DURHAM - Open Sat, 2:30 to 4:30pmNew
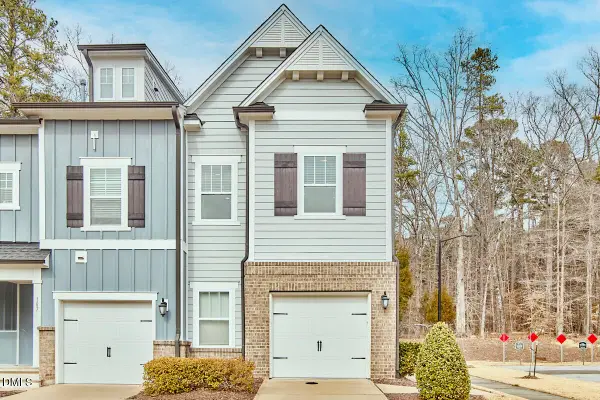 $399,000Active3 beds 2 baths1,561 sq. ft.
$399,000Active3 beds 2 baths1,561 sq. ft.189 Manordale Drive, Chapel Hill, NC 27517
MLS# 10146287Listed by: NEST REALTY OF THE TRIANGLE - Open Sat, 1 to 3pmNew
 $950,000Active5 beds 4 baths3,306 sq. ft.
$950,000Active5 beds 4 baths3,306 sq. ft.302 Jewell Drive, Chapel Hill, NC 27516
MLS# 10146099Listed by: KELLER WILLIAMS REALTY CARY - New
 $1,200,000Active4 beds 2 baths2,354 sq. ft.
$1,200,000Active4 beds 2 baths2,354 sq. ft.5500 Nc Highway 86, Chapel Hill, NC 27514
MLS# 10146103Listed by: NEST REALTY OF THE TRIANGLE - Open Sat, 2 to 4pmNew
 $1,149,000Active3 beds 4 baths3,880 sq. ft.
$1,149,000Active3 beds 4 baths3,880 sq. ft.1011 Wood Sage Drive, Chapel Hill, NC 27516
MLS# 10146128Listed by: LPT REALTY, LLC - New
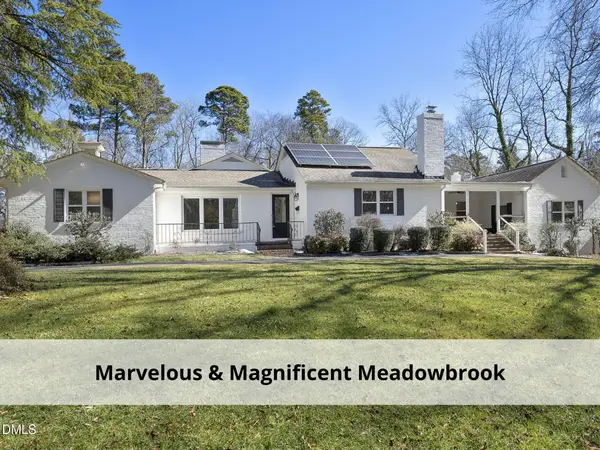 $2,788,888Active4 beds 3 baths2,178 sq. ft.
$2,788,888Active4 beds 3 baths2,178 sq. ft.120 Meadowbrook Drive, Chapel Hill, NC 27514
MLS# 10146129Listed by: COLDWELL BANKER - HPW - Open Sat, 10am to 12pmNew
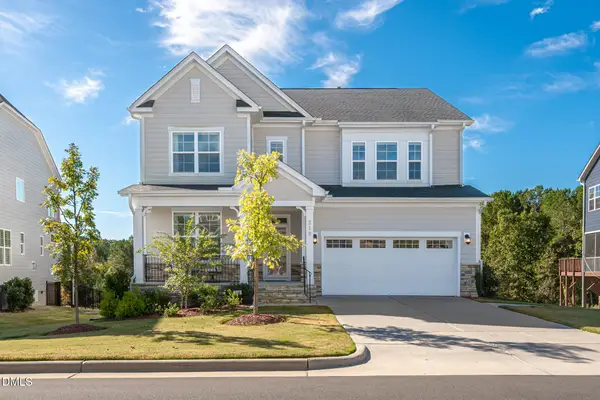 $849,900Active6 beds 5 baths4,265 sq. ft.
$849,900Active6 beds 5 baths4,265 sq. ft.319 High Woods Ridge, Chapel Hill, NC 27517
MLS# 10146065Listed by: COMPASS -- CHAPEL HILL - DURHAM - Open Sun, 11am to 1pmNew
 $269,900Active2 beds 3 baths1,157 sq. ft.
$269,900Active2 beds 3 baths1,157 sq. ft.220 Elizabeth Street #Apt A1, Chapel Hill, NC 27514
MLS# 10145968Listed by: KELLER WILLIAMS ELITE REALTY

