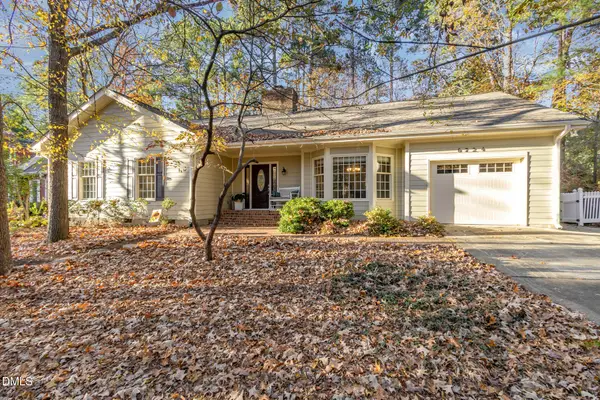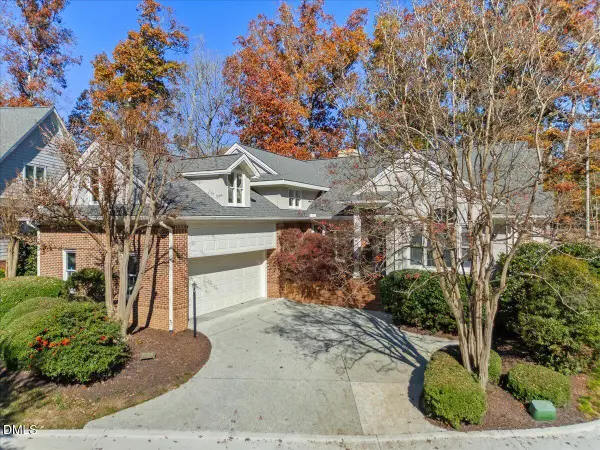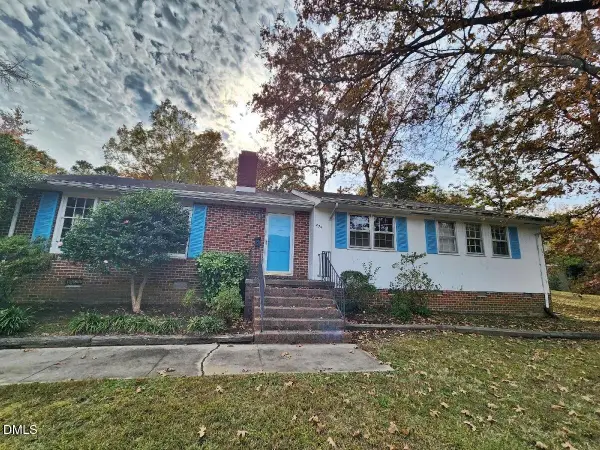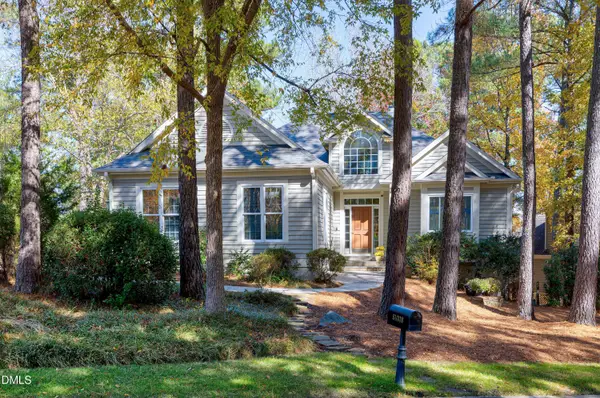601 W Rosemary Street #Unit 801, Chapel Hill, NC 27516
Local realty services provided by:Better Homes and Gardens Real Estate Paracle
601 W Rosemary Street #Unit 801,Chapel Hill, NC 27516
$975,000
- 2 Beds
- 2 Baths
- 1,471 sq. ft.
- Condominium
- Pending
Listed by: nata bozymski
Office: inhabit real estate
MLS#:10122933
Source:RD
Price summary
- Price:$975,000
- Price per sq. ft.:$662.81
- Monthly HOA dues:$1,397
About this home
Sunrise, sunset, and everything in between, this 8th-floor east tower Greenbridge condo is pure sunlight and skyline. Fully renovated, this green-built residence sings with floor-to-ceiling windows in every room and two private terraces — the only home in the complex with both east and west-facing outdoor living. Step out of the primary suite onto the covered east terrace for coffee and morning light with north/east views; later, host sunsets, alfresco dinners+stargazing on the expansive west terrace off the main living space. Inside, an open-plan main living space delivers panoramic north/west views across two glass walls. Custom-built storage in the foyer contains clutter + keep coats, shoes and household items neatly tucked away. New wide-plank white oak flooring, recessed lighting and high-end ceiling fans set a warm, modern tone. The kitchen is a showstopper: waterfall quartz island seating four, subway tile backsplash, live-edge walnut floating shelves, a large pantry with roll-out shelving, and a floor-to-ceiling bookcase for cookbooks and display. A bright second bedroom flexes as a cheerful work-from-home spot — that north-facing window is practically begging for the occasional mid-Zoom daydream. Two fully updated baths feature designer lighting, quartz topped vanities and custom glass shower enclosures. Beyond your door, enjoy resident amenities designed to entertain and simplify — community event space with terrace for larger gatherings, theater room, concierge, mailroom, underground parking with designated space and storage locker, plus a well-equipped fitness facility. Walk or roll to all things Chapel Hill+Carrboro, this condo blends eco-conscious design, high-style finishes and two terraces that truly brighten every hour. If you want a home that feels like walking on sunshine, this is it.
Contact an agent
Home facts
- Year built:2009
- Listing ID #:10122933
- Added:54 day(s) ago
- Updated:November 13, 2025 at 09:13 AM
Rooms and interior
- Bedrooms:2
- Total bathrooms:2
- Full bathrooms:2
- Living area:1,471 sq. ft.
Heating and cooling
- Cooling:Central Air, Heat Pump
- Heating:Heat Pump
Structure and exterior
- Year built:2009
- Building area:1,471 sq. ft.
Schools
- High school:CH/Carrboro - East Chapel Hill
- Middle school:CH/Carrboro - Smith
- Elementary school:CH/Carrboro - Carrboro
Utilities
- Water:Public
- Sewer:Public Sewer
Finances and disclosures
- Price:$975,000
- Price per sq. ft.:$662.81
- Tax amount:$10,271
New listings near 601 W Rosemary Street #Unit 801
- Open Sun, 2 to 4pmNew
 $809,000Active5 beds 5 baths3,599 sq. ft.
$809,000Active5 beds 5 baths3,599 sq. ft.98 Stone Bridge Crossing, Chapel Hill, NC 27517
MLS# 10132768Listed by: COLDWELL BANKER ADVANTAGE - New
 $342,000Active2 beds 1 baths1,340 sq. ft.
$342,000Active2 beds 1 baths1,340 sq. ft.4204 Oak Hill Road, Chapel Hill, NC 27514
MLS# 10132705Listed by: TONY HALL & ASSOCIATES - New
 $624,000Active3 beds 3 baths2,534 sq. ft.
$624,000Active3 beds 3 baths2,534 sq. ft.100 Eagle Rock Court, Chapel Hill, NC 27516
MLS# 10132613Listed by: IRBY STINSON REALTY - New
 $625,000Active3 beds 2 baths1,760 sq. ft.
$625,000Active3 beds 2 baths1,760 sq. ft.6724 Glen Forrest Drive, Chapel Hill, NC 27517
MLS# 10132474Listed by: TONY HALL & ASSOCIATES - New
 $625,000Active4 beds 3 baths1,980 sq. ft.
$625,000Active4 beds 3 baths1,980 sq. ft.2428 Sedgefield Drive, Chapel Hill, NC 27514
MLS# 10132381Listed by: COLDWELL BANKER ADVANTAGE - New
 $875,000Active4 beds 3 baths3,751 sq. ft.
$875,000Active4 beds 3 baths3,751 sq. ft.73219 Burrington, Chapel Hill, NC 27517
MLS# 10132327Listed by: PACE REALTY GROUP, INC.  $1,664,157Pending5 beds 6 baths5,202 sq. ft.
$1,664,157Pending5 beds 6 baths5,202 sq. ft.204 Twisted Oak Way, Chapel Hill, NC 27517
MLS# 10132278Listed by: TOLL BROTHERS, INC.- New
 $569,900Active3 beds 2 baths1,902 sq. ft.
$569,900Active3 beds 2 baths1,902 sq. ft.239 Hamilton Road, Chapel Hill, NC 27517
MLS# 10132193Listed by: REFERRAL REALTY US LLC - New
 $899,900Active4 beds 4 baths4,416 sq. ft.
$899,900Active4 beds 4 baths4,416 sq. ft.100 Clark Lake Road, Durham, NC 27707
MLS# 10132167Listed by: REFERRAL REALTY US LLC - New
 $755,000Active3 beds 3 baths3,134 sq. ft.
$755,000Active3 beds 3 baths3,134 sq. ft.81008 Alexander, Chapel Hill, NC 27517
MLS# 10132148Listed by: LONG & FOSTER REAL ESTATE INC/CARY
