6250 Moinear Lane, Chapel Hill, NC 27514
Local realty services provided by:Better Homes and Gardens Real Estate Paracle

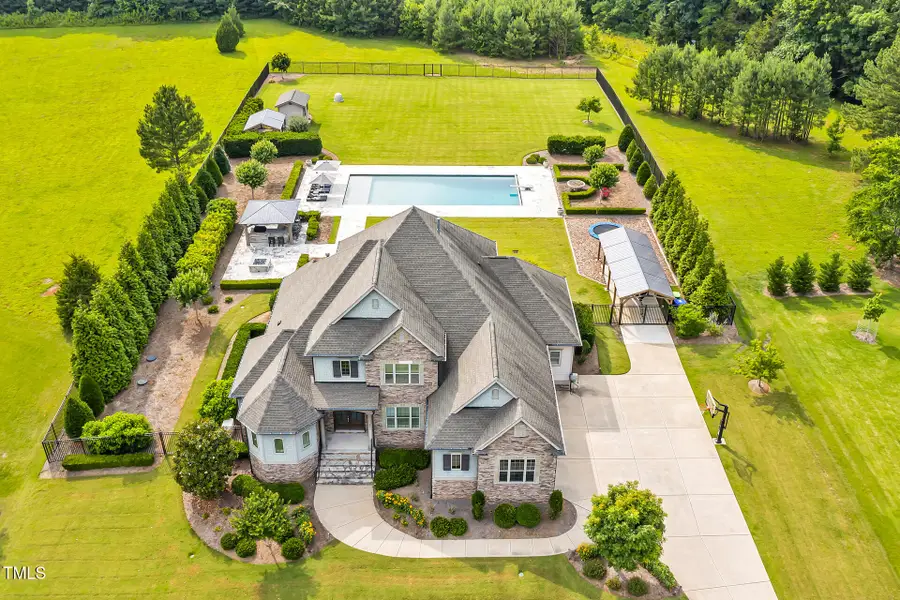
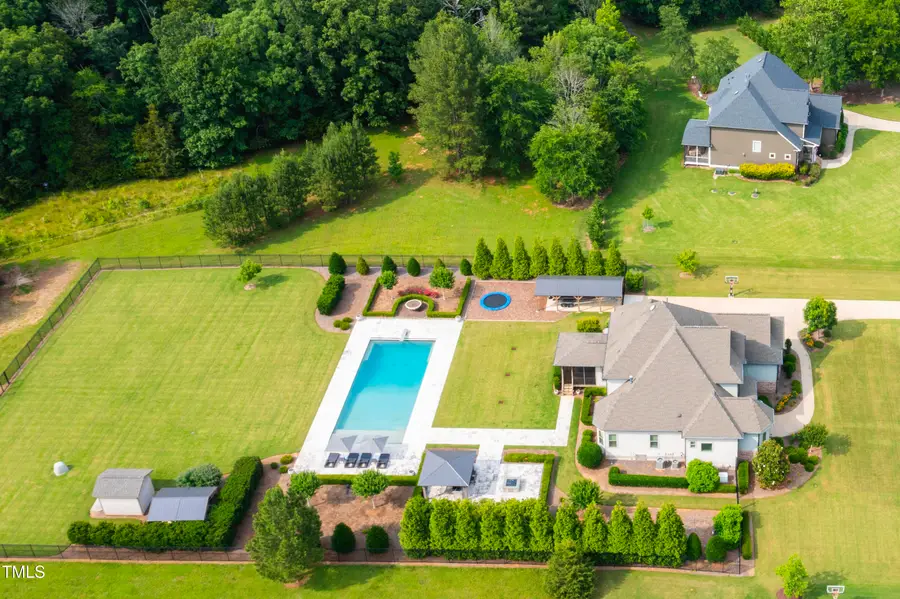
Listed by:jill ehrenfeld
Office:bold real estate
MLS#:10101422
Source:RD
Price summary
- Price:$1,650,000
- Price per sq. ft.:$421.35
- Monthly HOA dues:$91.67
About this home
Discerning Buyers Take Note: The perfect blend of luxury, space, and location. Nestled on 2+ private acres in the desirable Dunhill neighborhood with convenient access to Chapel Hill, Durham, and Hillsborough, this home is designed to impress. OUTDOOR OASIS: Enjoy resort-style living in the expansive, level, fenced backyard. Highlights include a 30' x 60' saltwater pool, in-ground trampoline, fire pit, and a high-end outdoor kitchen with Viking/Sub Zero appliances, a Wolf barbecue, and a full outdoor stereo. Two wells—one dedicated to irrigation—keep everything lush and green. The 3-car garage features stylish red-and-black ''Swiss Trax'' flooring, custom storage, a Tesla charging station; plus, an additional new covered parking area. Relax year-round on the screened porch, perfectly positioned to watch swimmers and soak in the view. MAIN LEVEL LIVING at Its Best (2700 SF on Main). Step inside to a chef's dream kitchen with top-tier finishes and a spacious walk-in pantry. The adjacent keeping room allows for easy conversation while cooking, and the open-concept layout seamlessly connects the living and dining areas—perfect for entertaining. A wall of windows fills the home with natural light. The main floor features a large primary suite and a second bedroom, making this layout ideal. Flexible Floor plan & Bonus Spaces: UPSTAIRS, you'll find additional oversized bedrooms and a generous bonus/Family room—perfect for game nights, workouts, or a home theater. Additional features include a house alarm system w/ cameras and a Generac 22 watt generator. This property checks every box: premier finishes, thoughtful layout, and a backyard built for unforgettable memories. Welcome home: Premier Estate Perfected with Thoughtful UPGRADES IN PAST YEAR: This exceptional property has been meticulously enhanced to offer the ultimate in comfort and style. Recent upgrades include: All carpeting removed and replaced with hardwood flooring throughout. Designer ceiling fans installed in bedrooms & dining room for improved aesthetics. Custom-built gazebo added over the outdoor kitchen, with a matching gazebo to house pool mechanicals. New porch screen door for added functionality. Upgraded bathrooms: new mirror and custom glass shower door. New filters installed for improved efficiency. Enhanced landscape lighting, creating a dramatic nighttime ambiance. Removed wall papers - Freshly painted interior! New seamless plantation shutters. Every detail has been considered in these recent renovations.
Contact an agent
Home facts
- Year built:2016
- Listing Id #:10101422
- Added:69 day(s) ago
- Updated:August 05, 2025 at 07:27 AM
Rooms and interior
- Bedrooms:4
- Total bathrooms:4
- Full bathrooms:3
- Half bathrooms:1
- Living area:3,916 sq. ft.
Heating and cooling
- Cooling:Ceiling Fan(s), Central Air
- Heating:Heat Pump
Structure and exterior
- Roof:Shingle
- Year built:2016
- Building area:3,916 sq. ft.
- Lot area:2.42 Acres
Schools
- High school:Orange - Cedar Ridge
- Middle school:Orange - A L Stanback
- Elementary school:Orange - New Hope
Utilities
- Water:Well
- Sewer:Septic Tank
Finances and disclosures
- Price:$1,650,000
- Price per sq. ft.:$421.35
- Tax amount:$7,605
New listings near 6250 Moinear Lane
- New
 $1,290,000Active3 beds 4 baths4,033 sq. ft.
$1,290,000Active3 beds 4 baths4,033 sq. ft.3814 High Meadow Road, Chapel Hill, NC 27514
MLS# 10116007Listed by: REDFIN CORPORATION - New
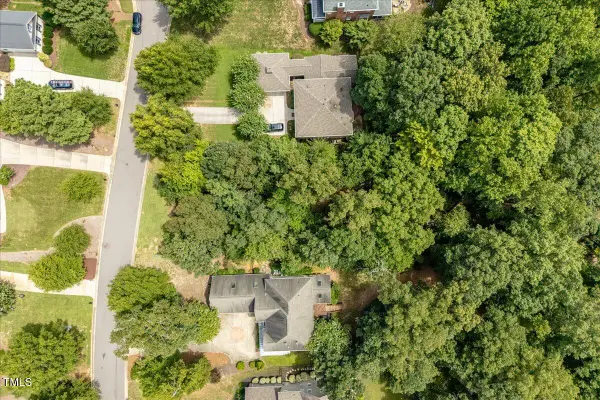 $199,000Active0.45 Acres
$199,000Active0.45 Acres244 Brown Bear, Chapel Hill, NC 27517
MLS# 10115996Listed by: COMPASS -- CHAPEL HILL - DURHAM - Open Sat, 12 to 2pmNew
 $1,980,000Active7 beds 6 baths6,700 sq. ft.
$1,980,000Active7 beds 6 baths6,700 sq. ft.103 Quarry Place, Chapel Hill, NC 27517
MLS# 10115755Listed by: BOLD REAL ESTATE - New
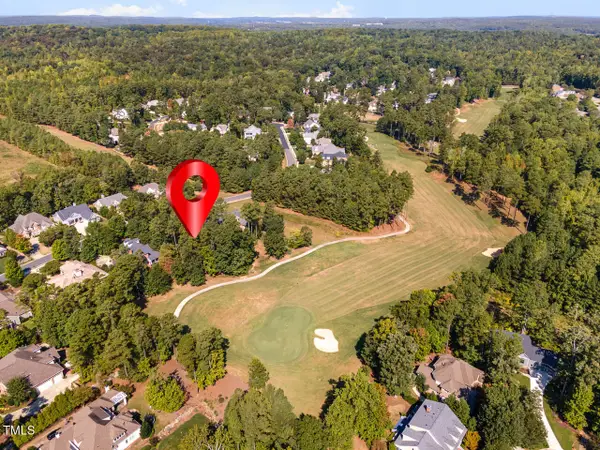 $249,000Active0.51 Acres
$249,000Active0.51 Acres690 Bear Tree Creek, Chapel Hill, NC 27517
MLS# 10115565Listed by: COLDWELL BANKER - HPW - New
 $664,900Active3 beds 3 baths2,518 sq. ft.
$664,900Active3 beds 3 baths2,518 sq. ft.97 Perry Creek Drive, Chapel Hill, NC 27514
MLS# 10115554Listed by: CHAPEL HILL REALTY GROUP, INC. - Open Sat, 2 to 4pmNew
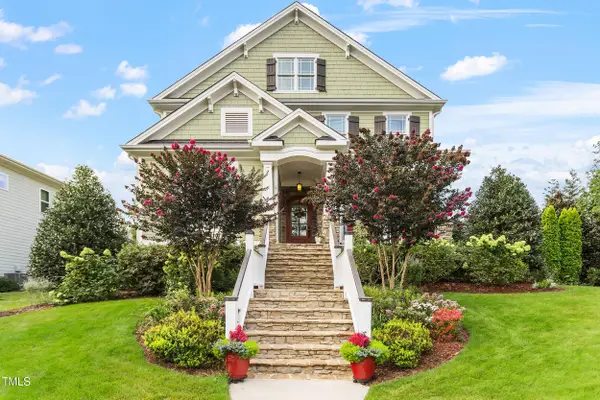 $793,000Active3 beds 3 baths2,439 sq. ft.
$793,000Active3 beds 3 baths2,439 sq. ft.535 Bennett Mountain Trace, Chapel Hill, NC 27516
MLS# 10115473Listed by: BERKSHIRE HATHAWAY HOMESERVICE - New
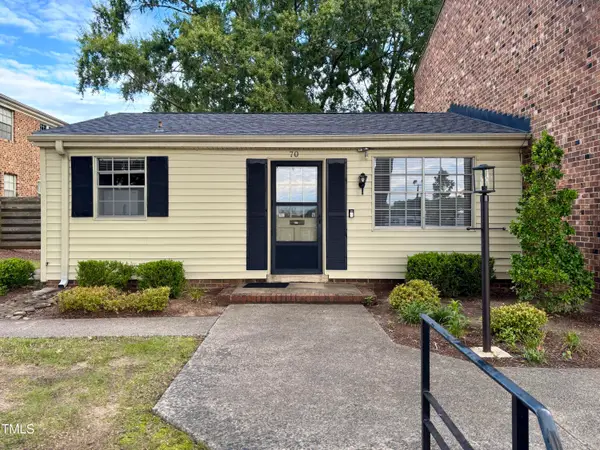 $199,900Active1 beds 1 baths621 sq. ft.
$199,900Active1 beds 1 baths621 sq. ft.1002 Willow Drive #70, Chapel Hill, NC 27514
MLS# 10115386Listed by: TRAMMEL BROTHERS INC. - New
 $310,000Active11.28 Acres
$310,000Active11.28 AcresN/A Heron Pond Drive, Chapel Hill, NC 27516
MLS# 10115308Listed by: BERKSHIRE HATHAWAY HOMESERVICE - New
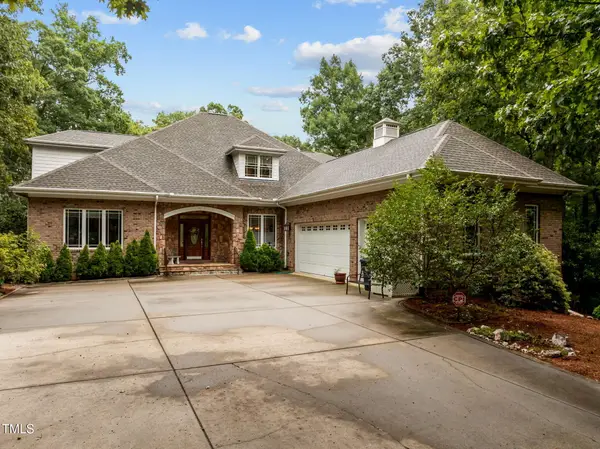 $999,999Active4 beds 4 baths4,015 sq. ft.
$999,999Active4 beds 4 baths4,015 sq. ft.139 Swan Lake, Chapel Hill, NC 27517
MLS# 10115310Listed by: TEDI VAIL REALTY - New
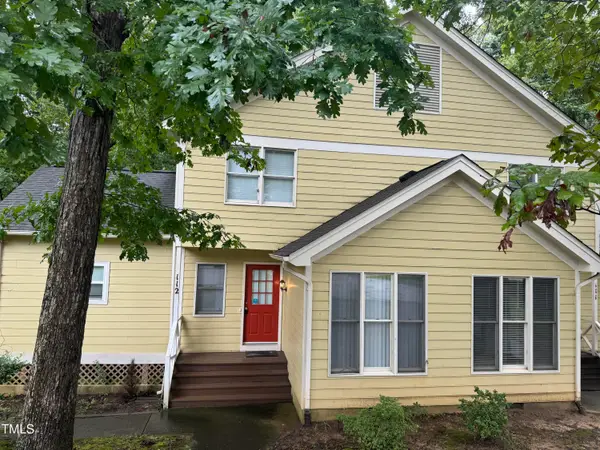 $419,900Active3 beds 4 baths1,658 sq. ft.
$419,900Active3 beds 4 baths1,658 sq. ft.112 Mallard Court, Chapel Hill, NC 27517
MLS# 10115243Listed by: STEVENS REALTY & RELOCATION

