6600 Maynard Farm Road, Chapel Hill, NC 27516
Local realty services provided by:Better Homes and Gardens Real Estate Paracle
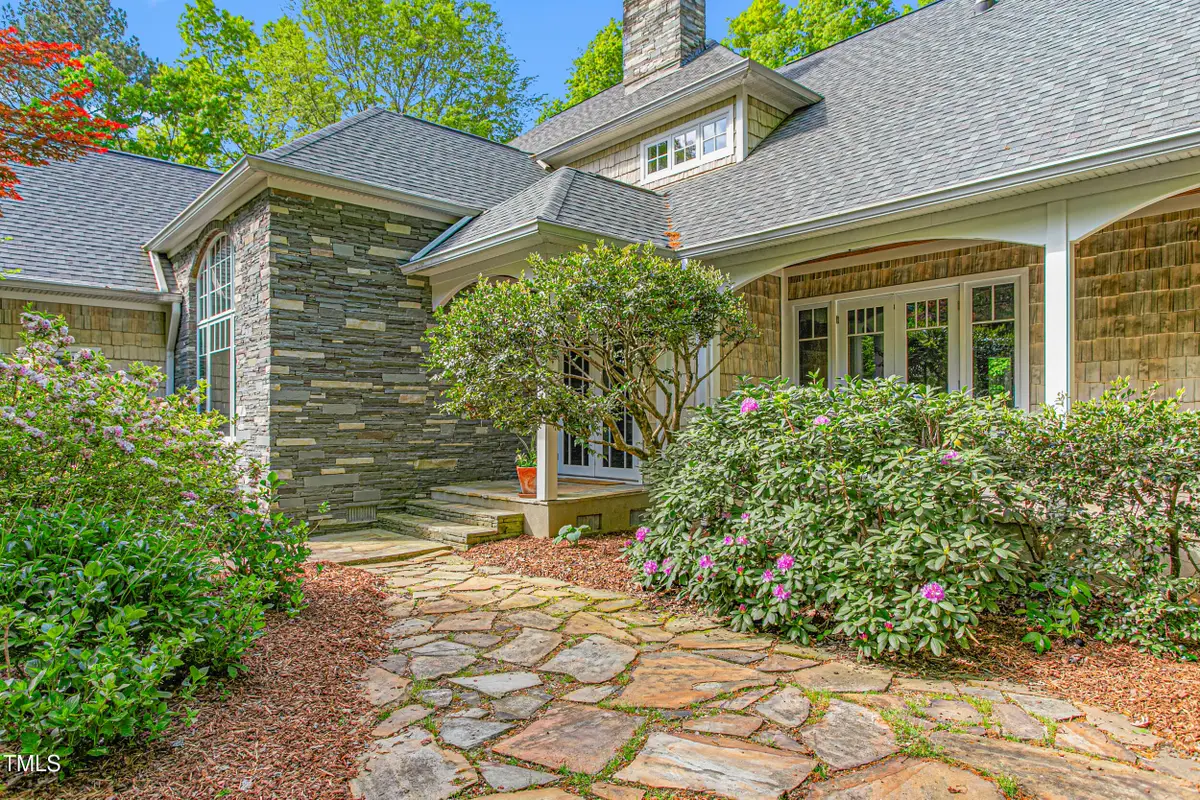

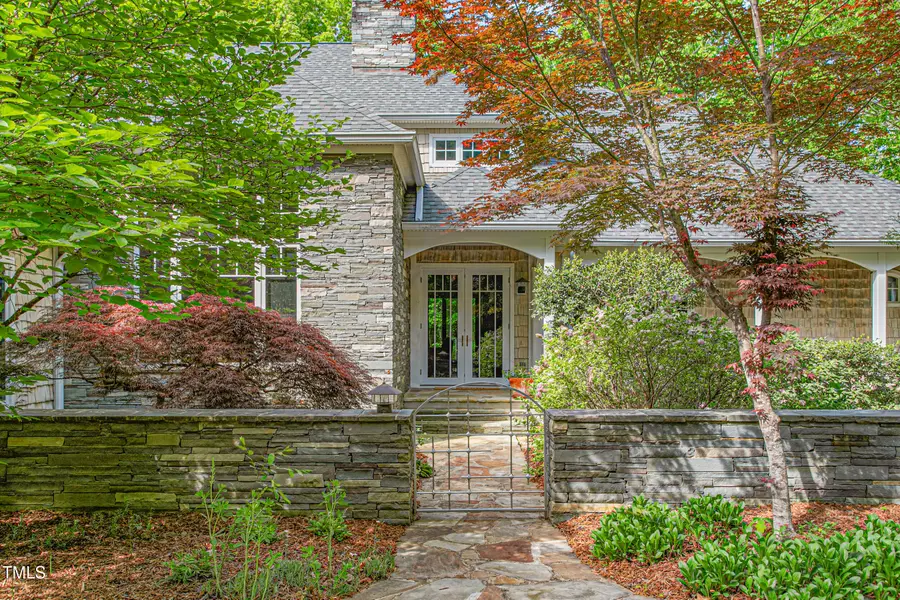
6600 Maynard Farm Road,Chapel Hill, NC 27516
$1,500,000
- 3 Beds
- 4 Baths
- 4,306 sq. ft.
- Single family
- Active
Listed by:debbie mccormick
Office:berkshire hathaway homeservice
MLS#:10091042
Source:RD
Price summary
- Price:$1,500,000
- Price per sq. ft.:$348.35
About this home
Elegant, meticulously built and maintained custom home nestled on 10 wooded acres with gated entrance. Quiet and secluded yet close to Chapel Hill and beyond. You will be WOWED by the unique features of this home. Start with the HUGE Matthew Rao designed Chef's Kitchen with SieMatic cabinets and commercial quality appliances. Notice the artistry of the millwork throughout the house along with a number of built in bookcases. The living area is warm and inviting, accented with a wood burning fireplace, stone chimney and gorgeous hardwood floors. The separate formal dining room has an impressive barrel arched ceiling with a peaceful wooded view through a massive cathedral window. The first floor primary suite and bath is roomy and refreshing with gas logs for the cold winter nights and dual walk in closets. Two guest bedrooms and two baths upstairs with office space and a media/exercise room. Lots of walk in attic storage as well. Move outside to an expansive deck , patio and screened porch that offers a relaxing environment for entertaining or just taking in the scenery. There is a workshop/crawl space down the outside stairs along with a whole house generator and high efficiency HVAC system. Too many features to list here. Call your agent and get an appointment to see this unique country estate.
Contact an agent
Home facts
- Year built:1994
- Listing Id #:10091042
- Added:114 day(s) ago
- Updated:August 05, 2025 at 03:17 PM
Rooms and interior
- Bedrooms:3
- Total bathrooms:4
- Full bathrooms:3
- Half bathrooms:1
- Living area:4,306 sq. ft.
Heating and cooling
- Cooling:Ceiling Fan(s), Central Air, ENERGY STAR Qualified Equipment, Heat Pump
- Heating:Fireplace(s), Forced Air, Heat Pump, Propane
Structure and exterior
- Roof:Shingle
- Year built:1994
- Building area:4,306 sq. ft.
- Lot area:10.01 Acres
Schools
- High school:Orange - Cedar Ridge
- Middle school:Orange - A L Stanback
- Elementary school:Orange - Grady Brown
Utilities
- Water:Well
- Sewer:Septic Tank
Finances and disclosures
- Price:$1,500,000
- Price per sq. ft.:$348.35
- Tax amount:$10,095
New listings near 6600 Maynard Farm Road
- New
 $1,290,000Active3 beds 4 baths4,033 sq. ft.
$1,290,000Active3 beds 4 baths4,033 sq. ft.3814 High Meadow Road, Chapel Hill, NC 27514
MLS# 10116007Listed by: REDFIN CORPORATION - New
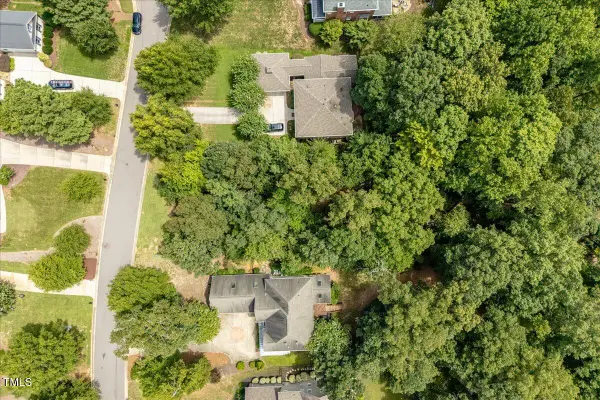 $199,000Active0.45 Acres
$199,000Active0.45 Acres244 Brown Bear, Chapel Hill, NC 27517
MLS# 10115996Listed by: COMPASS -- CHAPEL HILL - DURHAM - Open Sat, 12 to 2pmNew
 $1,980,000Active7 beds 6 baths6,700 sq. ft.
$1,980,000Active7 beds 6 baths6,700 sq. ft.103 Quarry Place, Chapel Hill, NC 27517
MLS# 10115755Listed by: BOLD REAL ESTATE - New
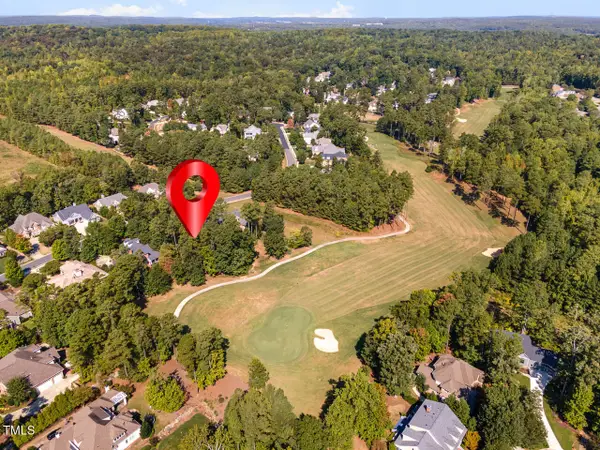 $249,000Active0.51 Acres
$249,000Active0.51 Acres690 Bear Tree Creek, Chapel Hill, NC 27517
MLS# 10115565Listed by: COLDWELL BANKER - HPW - New
 $664,900Active3 beds 3 baths2,518 sq. ft.
$664,900Active3 beds 3 baths2,518 sq. ft.97 Perry Creek Drive, Chapel Hill, NC 27514
MLS# 10115554Listed by: CHAPEL HILL REALTY GROUP, INC. - Open Sat, 2 to 4pmNew
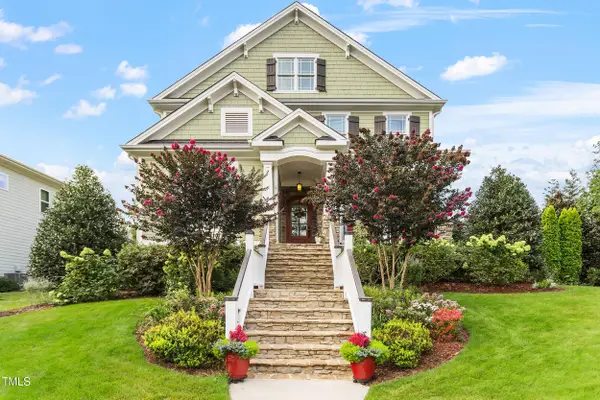 $793,000Active3 beds 3 baths2,439 sq. ft.
$793,000Active3 beds 3 baths2,439 sq. ft.535 Bennett Mountain Trace, Chapel Hill, NC 27516
MLS# 10115473Listed by: BERKSHIRE HATHAWAY HOMESERVICE - New
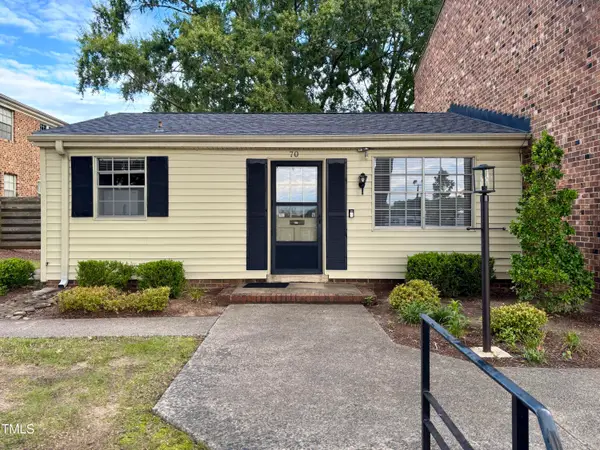 $199,900Active1 beds 1 baths621 sq. ft.
$199,900Active1 beds 1 baths621 sq. ft.1002 Willow Drive #70, Chapel Hill, NC 27514
MLS# 10115386Listed by: TRAMMEL BROTHERS INC. - New
 $310,000Active11.28 Acres
$310,000Active11.28 AcresN/A Heron Pond Drive, Chapel Hill, NC 27516
MLS# 10115308Listed by: BERKSHIRE HATHAWAY HOMESERVICE - New
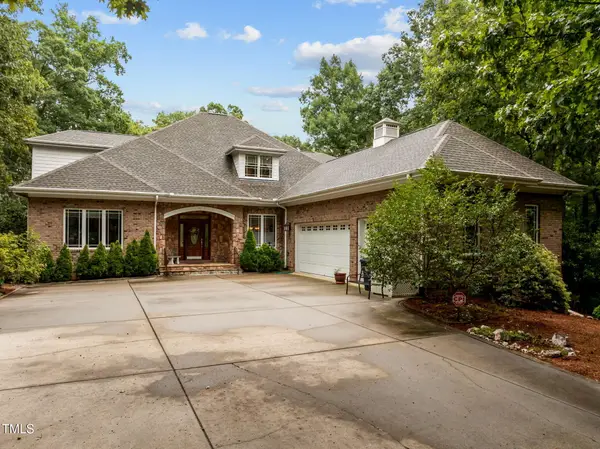 $999,999Active4 beds 4 baths4,015 sq. ft.
$999,999Active4 beds 4 baths4,015 sq. ft.139 Swan Lake, Chapel Hill, NC 27517
MLS# 10115310Listed by: TEDI VAIL REALTY - New
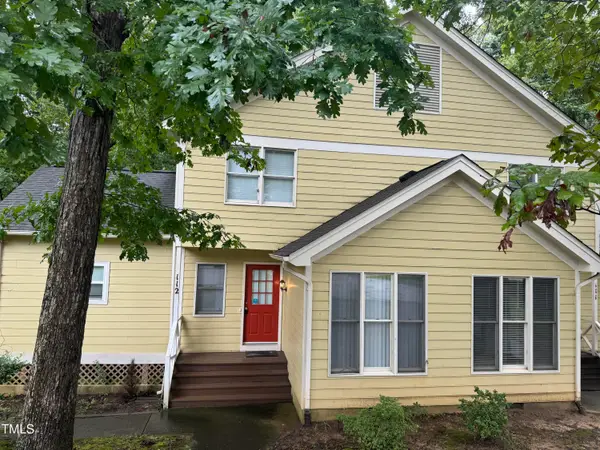 $419,900Active3 beds 4 baths1,658 sq. ft.
$419,900Active3 beds 4 baths1,658 sq. ft.112 Mallard Court, Chapel Hill, NC 27517
MLS# 10115243Listed by: STEVENS REALTY & RELOCATION

