6728 Glen Forrest Drive, Chapel Hill, NC 27517
Local realty services provided by:Better Homes and Gardens Real Estate Paracle
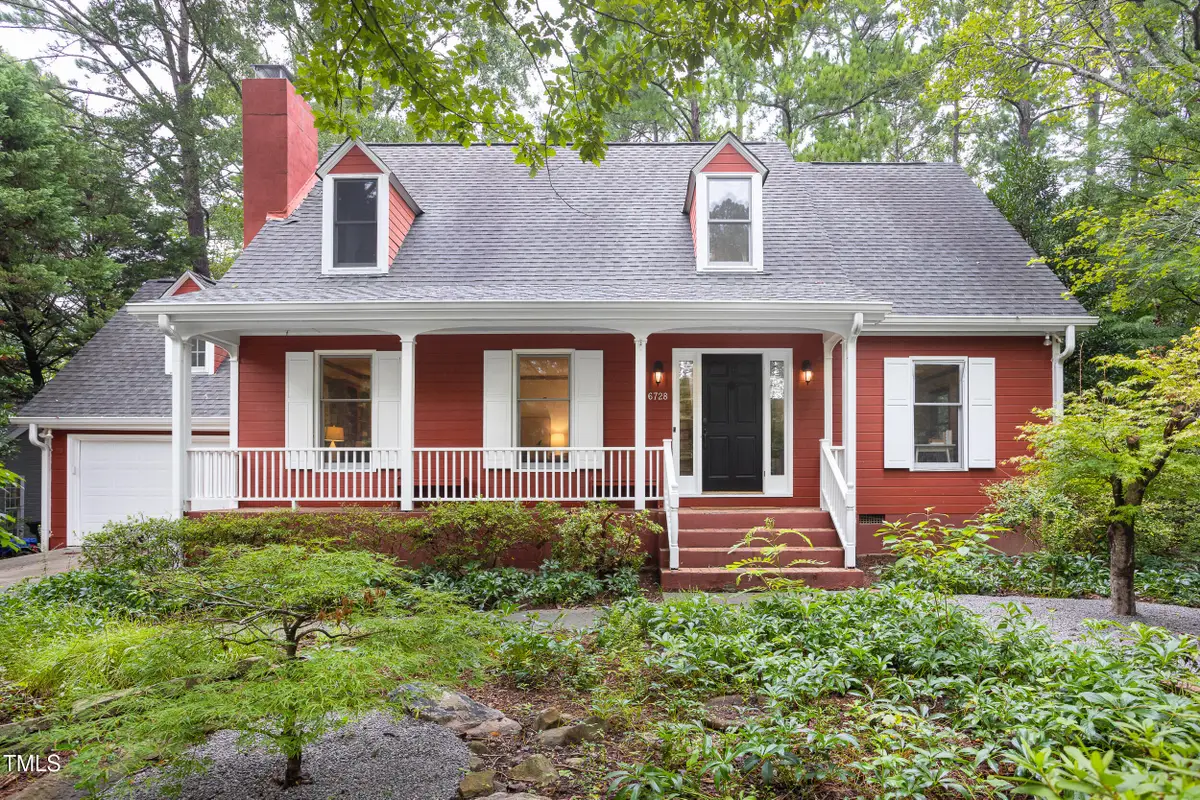
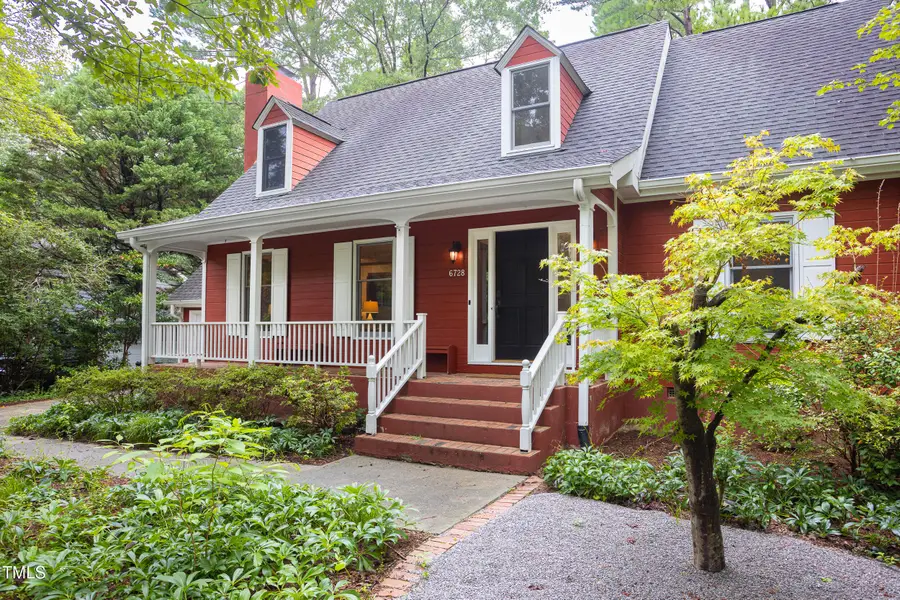
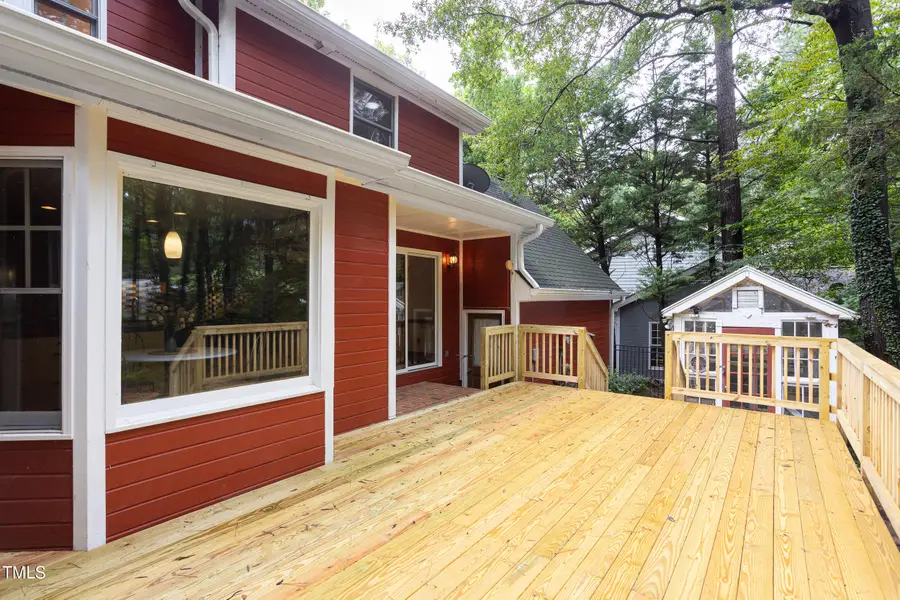
6728 Glen Forrest Drive,Chapel Hill, NC 27517
$629,000
- 3 Beds
- 3 Baths
- 2,080 sq. ft.
- Single family
- Active
Listed by:sam poole
Office:nest realty of the triangle
MLS#:10106272
Source:RD
Price summary
- Price:$629,000
- Price per sq. ft.:$302.4
About this home
Charming cape cod woodland retreat tucked away in the heart of ever popular Falconbridge ready for you to call home! Generously sized rooms are the calling card of this surprisingly spacious home. Enjoy 3 large bedrooms (including a main floor primary option) and 3 ample bathrooms, a fantastic living room with beautiful built-ins, a hosts dream dining room, and delightful brick-floored sunroom. The eat-in kitchen with excellent storage and abundant workspace offers a lovely picture-window view of the backyard, brand new deck and greenhouse. All of this is sited at the top of a gentle rise that levels off to create a nature lovers paradise of a yard with established plants of all kinds. 2 car garage offers amazing walk up storage above for all your treasures. Conveniently right between Durham and Chapel Hill near the I-40 interchange, you won't find a location with greater flexibility. Easy to UNC, RTP, RDU, and Duke. 2025 W/D, 2024 DW&Fridge
Contact an agent
Home facts
- Year built:1986
- Listing Id #:10106272
- Added:47 day(s) ago
- Updated:August 14, 2025 at 06:46 PM
Rooms and interior
- Bedrooms:3
- Total bathrooms:3
- Full bathrooms:3
- Living area:2,080 sq. ft.
Heating and cooling
- Cooling:Central Air, Zoned
- Heating:Forced Air, Zoned
Structure and exterior
- Roof:Shingle
- Year built:1986
- Building area:2,080 sq. ft.
- Lot area:0.29 Acres
Schools
- High school:Durham - Jordan
- Middle school:Durham - Githens
- Elementary school:Durham - Creekside
Utilities
- Water:Public, Water Connected
- Sewer:Public Sewer, Sewer Connected
Finances and disclosures
- Price:$629,000
- Price per sq. ft.:$302.4
- Tax amount:$5,076
New listings near 6728 Glen Forrest Drive
- Open Sat, 12 to 2pmNew
 $1,980,000Active7 beds 6 baths6,700 sq. ft.
$1,980,000Active7 beds 6 baths6,700 sq. ft.103 Quarry Place, Chapel Hill, NC 27517
MLS# 10115755Listed by: BOLD REAL ESTATE - New
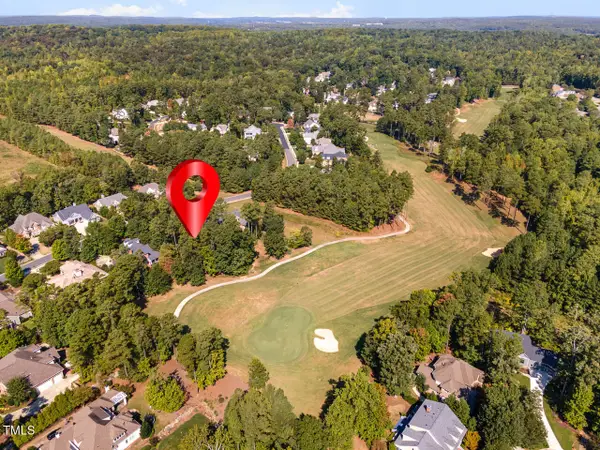 $249,000Active0.51 Acres
$249,000Active0.51 Acres690 Bear Tree Creek, Chapel Hill, NC 27517
MLS# 10115565Listed by: COLDWELL BANKER - HPW - Coming Soon
 $664,900Coming Soon3 beds 3 baths
$664,900Coming Soon3 beds 3 baths97 Perry Creek Drive, Chapel Hill, NC 27514
MLS# 10115554Listed by: CHAPEL HILL REALTY GROUP, INC. - Coming SoonOpen Sat, 2 to 4pm
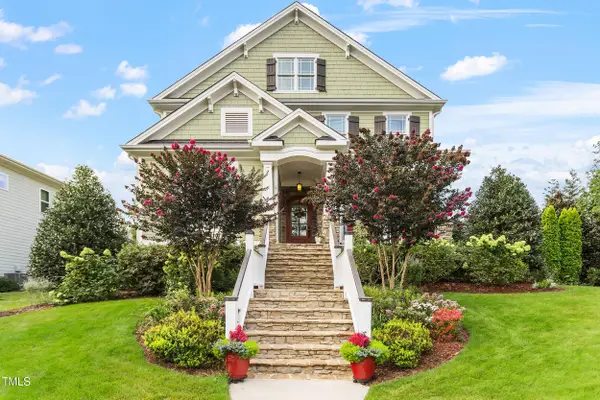 $793,000Coming Soon3 beds 3 baths
$793,000Coming Soon3 beds 3 baths535 Bennett Mountain Trace, Chapel Hill, NC 27516
MLS# 10115473Listed by: BERKSHIRE HATHAWAY HOMESERVICE - New
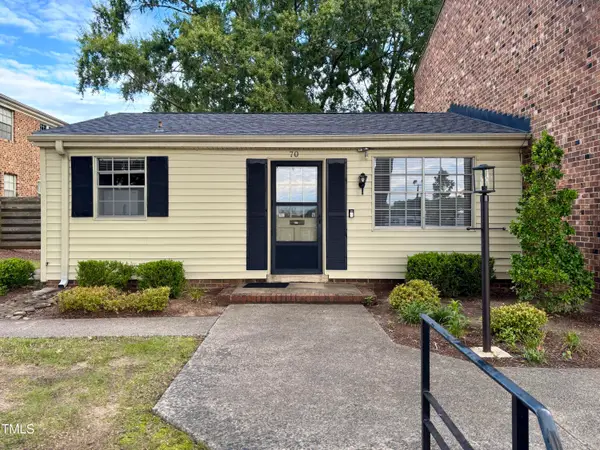 $199,900Active1 beds 1 baths621 sq. ft.
$199,900Active1 beds 1 baths621 sq. ft.1002 Willow Drive #70, Chapel Hill, NC 27514
MLS# 10115386Listed by: TRAMMEL BROTHERS INC. - New
 $310,000Active11.28 Acres
$310,000Active11.28 AcresN/A Heron Pond Drive, Chapel Hill, NC 27516
MLS# 10115308Listed by: BERKSHIRE HATHAWAY HOMESERVICE - New
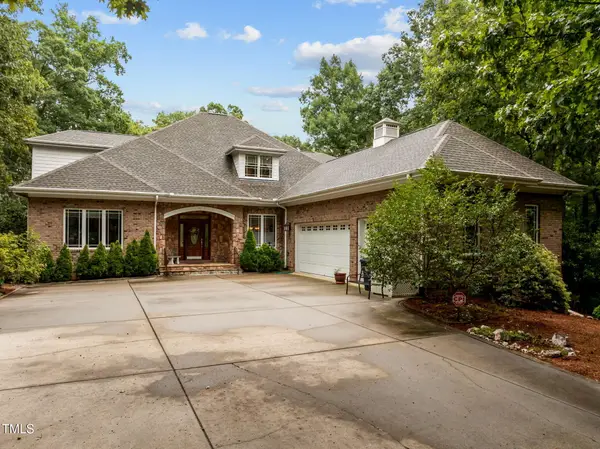 $999,999Active4 beds 4 baths4,015 sq. ft.
$999,999Active4 beds 4 baths4,015 sq. ft.139 Swan Lake, Chapel Hill, NC 27517
MLS# 10115310Listed by: TEDI VAIL REALTY - New
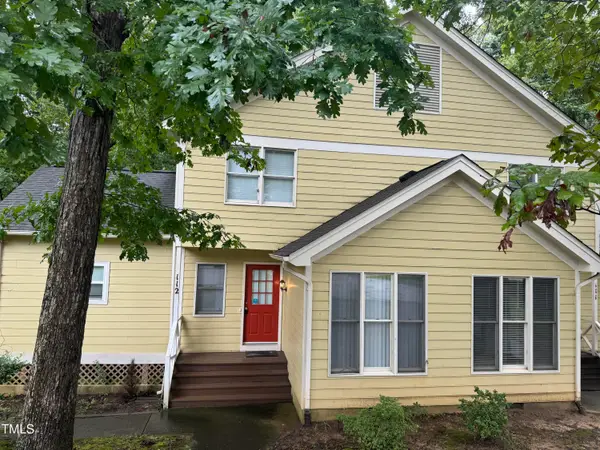 $419,900Active3 beds 4 baths1,658 sq. ft.
$419,900Active3 beds 4 baths1,658 sq. ft.112 Mallard Court, Chapel Hill, NC 27517
MLS# 10115243Listed by: STEVENS REALTY & RELOCATION - New
 $1,550,000Active4 beds 4 baths3,165 sq. ft.
$1,550,000Active4 beds 4 baths3,165 sq. ft.1117 Old Lystra Road, Chapel Hill, NC 27517
MLS# 10115248Listed by: COLDWELL BANKER - HPW - Open Sat, 12 to 2pmNew
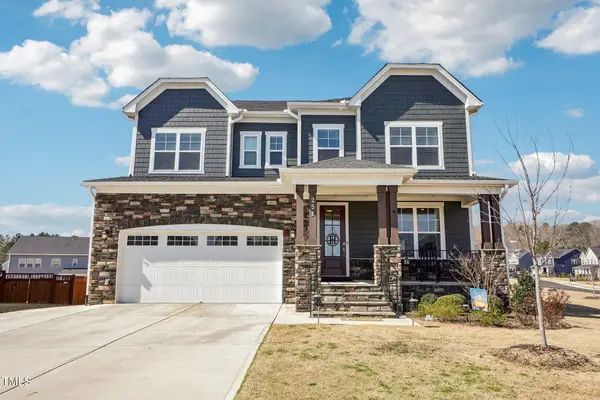 $799,000Active5 beds 4 baths3,538 sq. ft.
$799,000Active5 beds 4 baths3,538 sq. ft.251 N Crest Drive, Chapel Hill, NC 27517
MLS# 10115180Listed by: DASH CAROLINA

