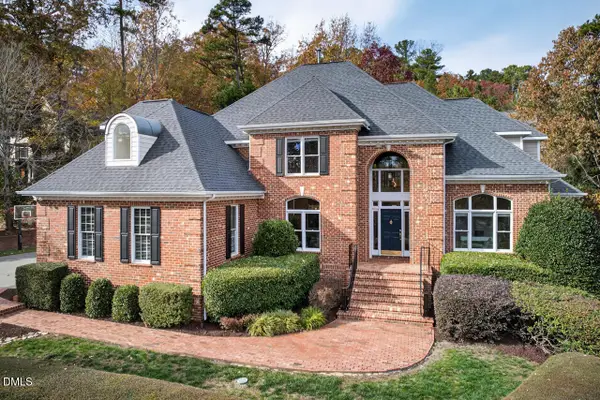708 October Woods Road, Chapel Hill, NC 27516
Local realty services provided by:Better Homes and Gardens Real Estate Paracle
Listed by: chad lloyd
Office: long & foster real estate inc
MLS#:10101335
Source:RD
Price summary
- Price:$1,375,000
- Price per sq. ft.:$216.19
About this home
DISCOVER the RARE & UNIQUE blend of your new stone-accented CONTEMPORARY RETREAT tucked in the woods on approx 4 ACRES *An extraordinary home that welcomes all & was designed w/ an acute awareness of its relationship to the environment & surrounding elements! *Nestled among a multitude of exquisite trees and greenery with a path to a winding creek at the rear of the property - listen to the gentle melodies of flowing water by your own peaceful sanctuary *Mostly 1-LEVEL, this home is a showcase for convenient, relaxed living, all while enjoying nature & nourishing family or friends *Drive down the meandering tree lined driveway to arrive at your private oasis, just 10 minutes from downtown Chapel Hill/Carrboro *Spacious inside & out with WALLS of WINDOWS allowing ample natural light, while creating panoramic views of Mother Nature's best! *Artfully designed with a soothing flow of sweeping curves and fluid lines *The former indoor swimming pool has been thoughtfully reimagined into a spacious, flexible area perfect for a solarium / studio / art / dance / yoga / office or recreation room - basically it can be a flex space for you to create what is best for you! *With existing infrastructure still in place, it can even be returned to an indoor swimming pool OR beneath the floor lies a hidden stairway leading to what could be a one-of-a-kind wine cellar in what once was the deep end :) *Any dancers or ballet in the house? Another versatile room offers an inspiring space for growing minds and moving feet *Music and/or movie fanatics? Enjoy this dedicated and thoughtfully crafted space acoustically designed to enhance sound quality where performance and relaxation meet in style *A creatively designed bonus room with private balcony above the garage awaits *Separate ''kiln'' house for all your arts & crafts can also make for a great workshop or other hobbies + another storage type house could be updated into a cool kids play house or additional storage *Whole-house generator *County taxes + Chapel Hill Schools *A truly exceptional home with room to live, create & thrive!
Contact an agent
Home facts
- Year built:1985
- Listing ID #:10101335
- Added:161 day(s) ago
- Updated:November 15, 2025 at 12:19 AM
Rooms and interior
- Bedrooms:3
- Total bathrooms:4
- Full bathrooms:3
- Half bathrooms:1
- Living area:6,360 sq. ft.
Heating and cooling
- Cooling:Central Air, Zoned
- Heating:Central, Fireplace(s), Forced Air, Propane, Zoned
Structure and exterior
- Roof:Shingle
- Year built:1985
- Building area:6,360 sq. ft.
- Lot area:3.9 Acres
Schools
- High school:CH/Carrboro - Carrboro
- Middle school:CH/Carrboro - Grey Culbreth
- Elementary school:CH/Carrboro - Northside
Utilities
- Water:Water Connected, Well
- Sewer:Septic Tank
Finances and disclosures
- Price:$1,375,000
- Price per sq. ft.:$216.19
- Tax amount:$719,524
New listings near 708 October Woods Road
- New
 $920,000Active4 beds 3 baths1,961 sq. ft.
$920,000Active4 beds 3 baths1,961 sq. ft.627 Kensington Drive, Chapel Hill, NC 27514
MLS# 10133258Listed by: KELLER WILLIAMS CENTRAL - Open Sun, 2 to 4pmNew
 $1,295,000Active5 beds 5 baths4,412 sq. ft.
$1,295,000Active5 beds 5 baths4,412 sq. ft.100 Palmyra Place, Chapel Hill, NC 27514
MLS# 10133164Listed by: BERKSHIRE HATHAWAY HOMESERVICE - Open Sun, 1 to 3pmNew
 $1,100,000Active5 beds 5 baths4,509 sq. ft.
$1,100,000Active5 beds 5 baths4,509 sq. ft.1412 Arboretum Drive, Chapel Hill, NC 27517
MLS# 10133049Listed by: KELLER WILLIAMS ELITE REALTY - Open Sun, 2 to 4pmNew
 $660,000Active3 beds 2 baths2,544 sq. ft.
$660,000Active3 beds 2 baths2,544 sq. ft.157 Wildwind Drive, Chapel Hill, NC 27516
MLS# 10132985Listed by: KELLER WILLIAMS ELITE REALTY - Open Sat, 12 to 2pmNew
 $645,000Active4 beds 3 baths2,674 sq. ft.
$645,000Active4 beds 3 baths2,674 sq. ft.1801 Fountain Ridge Road, Chapel Hill, NC 27517
MLS# 10133013Listed by: COMPASS -- CHAPEL HILL - DURHAM - New
 $355,000Active2 beds 4 baths1,605 sq. ft.
$355,000Active2 beds 4 baths1,605 sq. ft.1 Vauxhall Place, Chapel Hill, NC 27517
MLS# 10133028Listed by: KELLER WILLIAMS PREMIER - New
 $125,000Active4.2 Acres
$125,000Active4.2 Acres3 Canopy Lane, Chapel Hill, NC 27516
MLS# 10132945Listed by: HCO PROPERTIES - New
 $435,000Active13.83 Acres
$435,000Active13.83 Acres999 White Cross Road, Chapel Hill, NC 27516
MLS# 10132949Listed by: ABOVE EXPECTATIONS REALTY, LLC - Open Sun, 2 to 3pmNew
 $429,900Active3 beds 3 baths1,618 sq. ft.
$429,900Active3 beds 3 baths1,618 sq. ft.614 Great Ridge Parkway, Chapel Hill, NC 27516
MLS# 10132967Listed by: NORTHGROUP REAL ESTATE, INC. - New
 $1,100,000Active4 beds 4 baths3,137 sq. ft.
$1,100,000Active4 beds 4 baths3,137 sq. ft.105 Great Oaks Place, Chapel Hill, NC 27517
MLS# 10132980Listed by: COLDWELL BANKER - HPW
