721 Jones Ferry Road, Chapel Hill, NC 27516
Local realty services provided by:Better Homes and Gardens Real Estate Paracle
Listed by: peggy jennings, shenandoah nieuwsma
Office: compass -- chapel hill - durham
MLS#:10084115
Source:RD
Price summary
- Price:$2,500,000
- Price per sq. ft.:$732.49
About this home
This gem is back on market due to buyer circumstances shifting! Appraisal and inspection were just fine - available upon request. 721 Jones Ferry Road is a one-of-a-kind modern masterpiece, designed by award-winning local architect Philip Szostak. This NC modernist featured home is on 4 acres, 5 minutes from UNC & every inch boasts innovative design. High ceilings, skylights, and ribbon windows allow natural light and generous views of University Lake. Sleek modernism retains functionality with hidden pantries and bookcase doors, refrigerated and charging drawers, secret drawers in nearly every room, a bonus hidden laundry room, and an art-screened jewelry rack. Enjoy the height of luxury with heated floors, a recessed airbath tub & heated back, hot tool bins, voice automated luxor shades, illuminated mirrors, and smart audio. Nearly 600square feet of pre-plumbed and heated space exist downstairs to make your own!
Contact an agent
Home facts
- Year built:2023
- Listing ID #:10084115
- Added:328 day(s) ago
- Updated:February 10, 2026 at 04:34 PM
Rooms and interior
- Bedrooms:3
- Total bathrooms:4
- Full bathrooms:3
- Half bathrooms:1
- Living area:3,413 sq. ft.
Heating and cooling
- Cooling:Central Air, Zoned
- Heating:Central, Zoned
Structure and exterior
- Year built:2023
- Building area:3,413 sq. ft.
- Lot area:4.05 Acres
Schools
- High school:CH/Carrboro - Chapel Hill
- Middle school:CH/Carrboro - McDougle
- Elementary school:CH/Carrboro - McDougle
Utilities
- Water:Well
- Sewer:Septic Tank
Finances and disclosures
- Price:$2,500,000
- Price per sq. ft.:$732.49
- Tax amount:$15,938
New listings near 721 Jones Ferry Road
- New
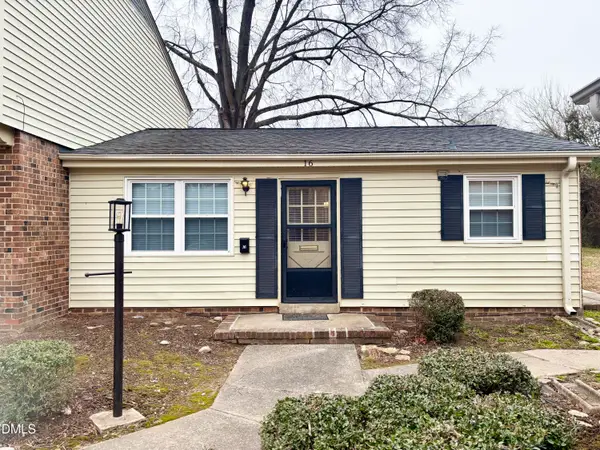 $229,900Active1 beds 1 baths621 sq. ft.
$229,900Active1 beds 1 baths621 sq. ft.1002 Willow #Apt 16, Chapel Hill, NC 27514
MLS# 10146305Listed by: TRAMMEL BROTHERS INC. - New
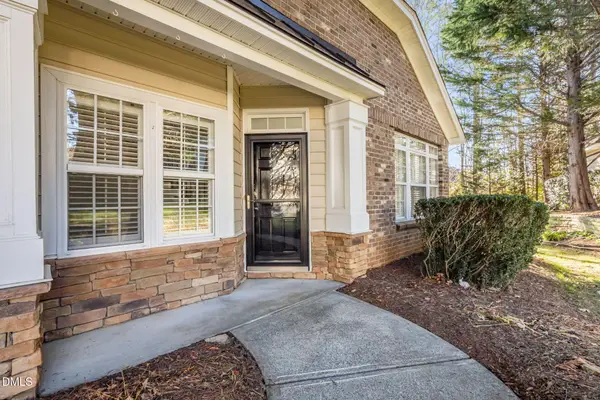 $510,000Active3 beds 3 baths1,951 sq. ft.
$510,000Active3 beds 3 baths1,951 sq. ft.209 Beringer Place, Chapel Hill, NC 27516
MLS# 10146280Listed by: COMPASS -- CHAPEL HILL - DURHAM - Open Sat, 2:30 to 4:30pmNew
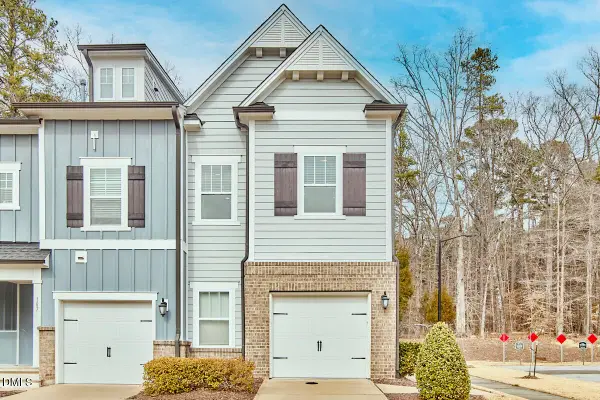 $399,000Active3 beds 2 baths1,561 sq. ft.
$399,000Active3 beds 2 baths1,561 sq. ft.189 Manordale Drive, Chapel Hill, NC 27517
MLS# 10146287Listed by: NEST REALTY OF THE TRIANGLE - Open Sat, 1 to 3pmNew
 $950,000Active5 beds 4 baths3,306 sq. ft.
$950,000Active5 beds 4 baths3,306 sq. ft.302 Jewell Drive, Chapel Hill, NC 27516
MLS# 10146099Listed by: KELLER WILLIAMS REALTY CARY - New
 $1,200,000Active4 beds 2 baths2,354 sq. ft.
$1,200,000Active4 beds 2 baths2,354 sq. ft.5500 Nc Highway 86, Chapel Hill, NC 27514
MLS# 10146103Listed by: NEST REALTY OF THE TRIANGLE - Open Sat, 2 to 4pmNew
 $1,149,000Active3 beds 4 baths3,880 sq. ft.
$1,149,000Active3 beds 4 baths3,880 sq. ft.1011 Wood Sage Drive, Chapel Hill, NC 27516
MLS# 10146128Listed by: LPT REALTY, LLC - New
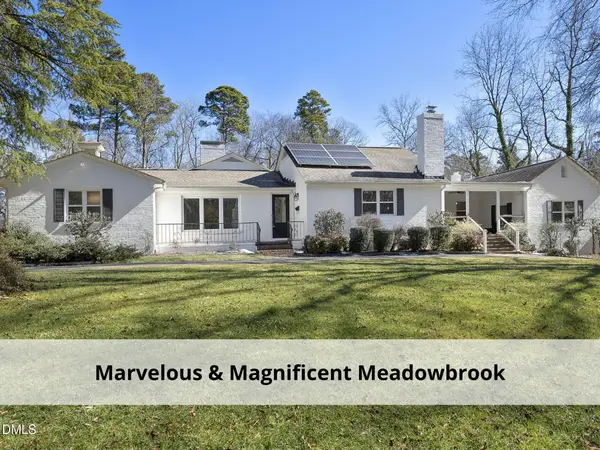 $2,788,888Active4 beds 3 baths2,178 sq. ft.
$2,788,888Active4 beds 3 baths2,178 sq. ft.120 Meadowbrook Drive, Chapel Hill, NC 27514
MLS# 10146129Listed by: COLDWELL BANKER - HPW - Open Sat, 10am to 12pmNew
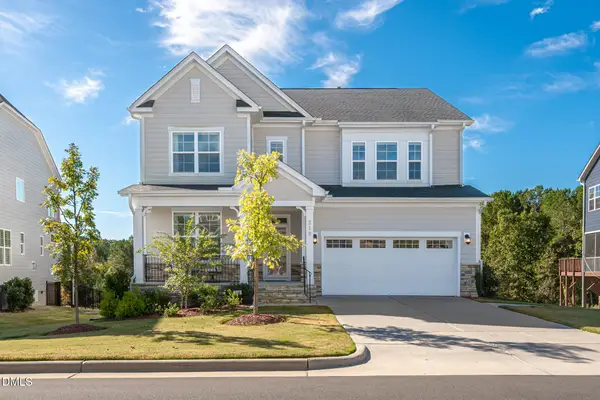 $849,900Active6 beds 5 baths4,265 sq. ft.
$849,900Active6 beds 5 baths4,265 sq. ft.319 High Woods Ridge, Chapel Hill, NC 27517
MLS# 10146065Listed by: COMPASS -- CHAPEL HILL - DURHAM - Open Sun, 11am to 1pmNew
 $269,900Active2 beds 3 baths1,157 sq. ft.
$269,900Active2 beds 3 baths1,157 sq. ft.220 Elizabeth Street #Apt A1, Chapel Hill, NC 27514
MLS# 10145968Listed by: KELLER WILLIAMS ELITE REALTY - New
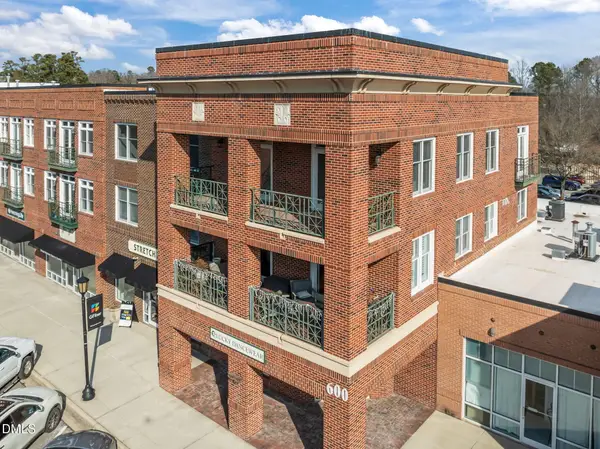 $685,000Active2 beds 2 baths1,552 sq. ft.
$685,000Active2 beds 2 baths1,552 sq. ft.634 Meadowmont Village Circle #Unit 634, Chapel Hill, NC 27517
MLS# 10145987Listed by: COLDWELL BANKER HPW

