803 Terrace View Drive, Chapel Hill, NC 27516
Local realty services provided by:Better Homes and Gardens Real Estate Paracle
803 Terrace View Drive,Chapel Hill, NC 27516
$350,000
- 2 Beds
- 2 Baths
- 1,200 sq. ft.
- Single family
- Active
Listed by: chimene booty
Office: debteam
MLS#:10123569
Source:RD
Price summary
- Price:$350,000
- Price per sq. ft.:$291.67
About this home
This unique and stunning TO BE BUILT 2-bedroom, 2-bath home combines modern style with plenty of options to make it your own. The flexible floor plan can be customized to fit your needs, with options for a larger layout, an added bedroom, garage or carport, upgraded finishes, and landscaping packages. Several floorplans are available, giving you the freedom to create the home that works best for your lifestyle. Enjoy outdoor living with a private side patio, and a spacious upper-level terrace. Close to downtown Carrboro with it's charm, creativity and small town character offering shopping, dining, and public transportation. Build time is approximately 9 months from contract, and the list price reflects the home as shown in the renderings. Natural features, including an ephemeral stream and mature trees, providing a scenic and private setting.Key Lot Features:- Variance Approved - Permits a long, narrow home with a deck encroaching up to 17 feet into the 30-foot riparian buffer, maximizing buildable space.- Corner Lot - Offers enhanced privacy and design flexibility with road frontage on two sides. Public utilities available.
Zoning & Jurisdiction:- Located within Orange County's RB zoning district- Partially within Carrboro's Extra-Territorial Jurisdiction (ETJ) and WR Zoning District (per Carrboro GIS). Why Local, family-owned builder with a reputation for quality craftsmanship and organized project management.
Do not miss out on this unique opportunity to build your new dream home!
Contact an agent
Home facts
- Year built:2026
- Listing ID #:10123569
- Added:142 day(s) ago
- Updated:February 10, 2026 at 04:59 PM
Rooms and interior
- Bedrooms:2
- Total bathrooms:2
- Full bathrooms:2
- Living area:1,200 sq. ft.
Heating and cooling
- Cooling:Ceiling Fan(s), Electric, Heat Pump
- Heating:Heat Pump, Zoned
Structure and exterior
- Roof:Metal
- Year built:2026
- Building area:1,200 sq. ft.
- Lot area:0.46 Acres
Schools
- High school:CH/Carrboro - Chapel Hill
- Middle school:CH/Carrboro - McDougle
- Elementary school:CH/Carrboro - McDougle
Utilities
- Water:Public
- Sewer:Public Sewer
Finances and disclosures
- Price:$350,000
- Price per sq. ft.:$291.67
- Tax amount:$442
New listings near 803 Terrace View Drive
- New
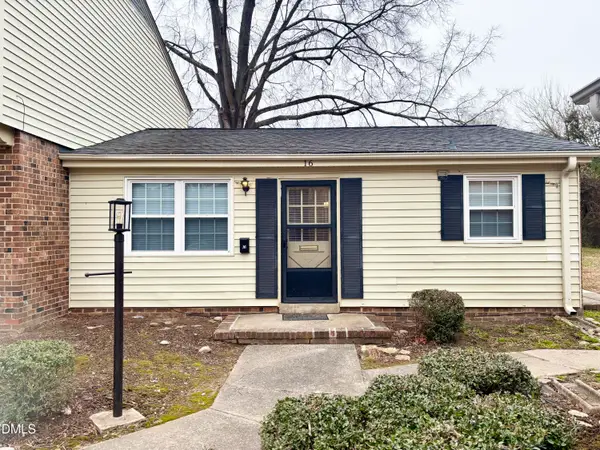 $229,900Active1 beds 1 baths621 sq. ft.
$229,900Active1 beds 1 baths621 sq. ft.1002 Willow #Apt 16, Chapel Hill, NC 27514
MLS# 10146305Listed by: TRAMMEL BROTHERS INC. - New
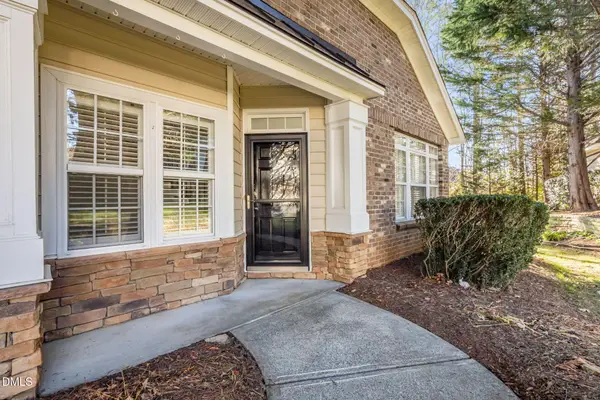 $510,000Active3 beds 3 baths1,951 sq. ft.
$510,000Active3 beds 3 baths1,951 sq. ft.209 Beringer Place, Chapel Hill, NC 27516
MLS# 10146280Listed by: COMPASS -- CHAPEL HILL - DURHAM - Open Sat, 2:30 to 4:30pmNew
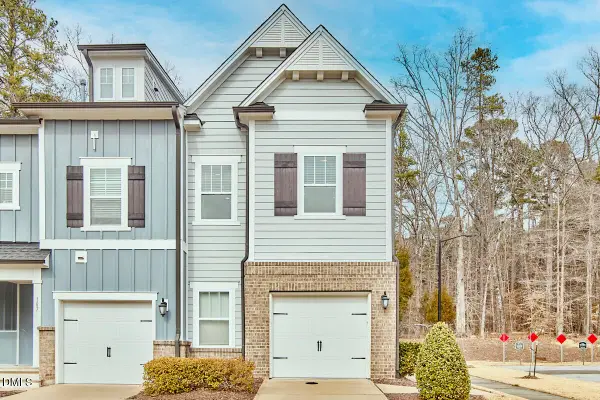 $399,000Active3 beds 2 baths1,561 sq. ft.
$399,000Active3 beds 2 baths1,561 sq. ft.189 Manordale Drive, Chapel Hill, NC 27517
MLS# 10146287Listed by: NEST REALTY OF THE TRIANGLE - Open Sat, 1 to 3pmNew
 $950,000Active5 beds 4 baths3,306 sq. ft.
$950,000Active5 beds 4 baths3,306 sq. ft.302 Jewell Drive, Chapel Hill, NC 27516
MLS# 10146099Listed by: KELLER WILLIAMS REALTY CARY - New
 $1,200,000Active4 beds 2 baths2,354 sq. ft.
$1,200,000Active4 beds 2 baths2,354 sq. ft.5500 Nc Highway 86, Chapel Hill, NC 27514
MLS# 10146103Listed by: NEST REALTY OF THE TRIANGLE - Open Sat, 2 to 4pmNew
 $1,149,000Active3 beds 4 baths3,880 sq. ft.
$1,149,000Active3 beds 4 baths3,880 sq. ft.1011 Wood Sage Drive, Chapel Hill, NC 27516
MLS# 10146128Listed by: LPT REALTY, LLC - New
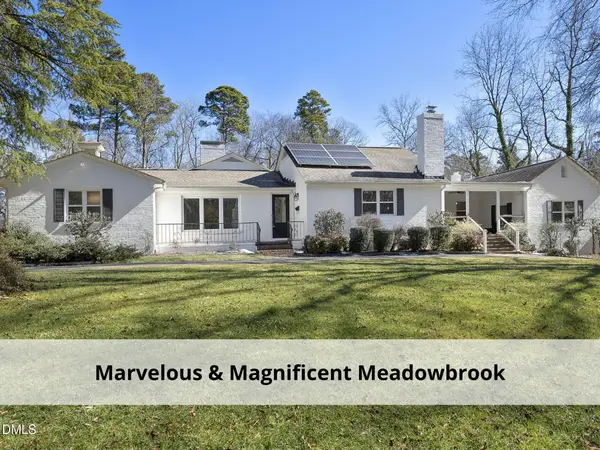 $2,788,888Active4 beds 3 baths2,178 sq. ft.
$2,788,888Active4 beds 3 baths2,178 sq. ft.120 Meadowbrook Drive, Chapel Hill, NC 27514
MLS# 10146129Listed by: COLDWELL BANKER - HPW - Open Sat, 10am to 12pmNew
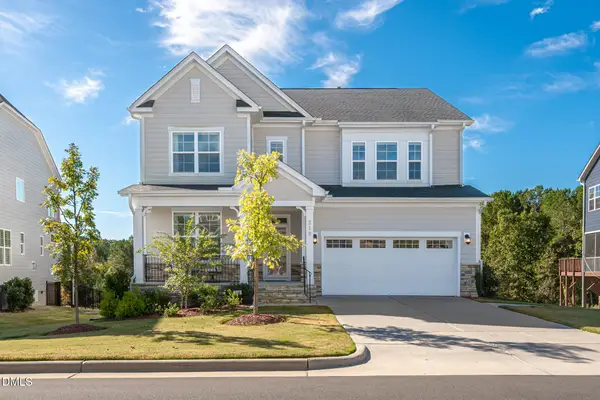 $849,900Active6 beds 5 baths4,265 sq. ft.
$849,900Active6 beds 5 baths4,265 sq. ft.319 High Woods Ridge, Chapel Hill, NC 27517
MLS# 10146065Listed by: COMPASS -- CHAPEL HILL - DURHAM - Open Sun, 11am to 1pmNew
 $269,900Active2 beds 3 baths1,157 sq. ft.
$269,900Active2 beds 3 baths1,157 sq. ft.220 Elizabeth Street #Apt A1, Chapel Hill, NC 27514
MLS# 10145968Listed by: KELLER WILLIAMS ELITE REALTY - New
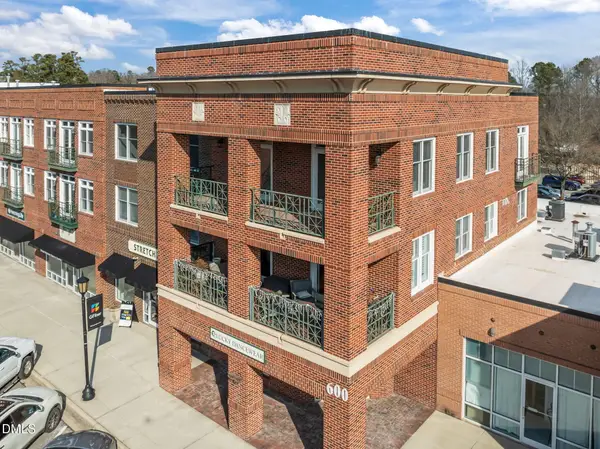 $685,000Active2 beds 2 baths1,552 sq. ft.
$685,000Active2 beds 2 baths1,552 sq. ft.634 Meadowmont Village Circle #Unit 634, Chapel Hill, NC 27517
MLS# 10145987Listed by: COLDWELL BANKER HPW

