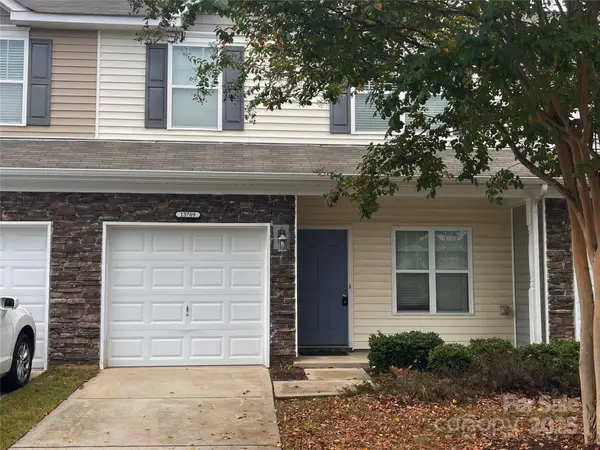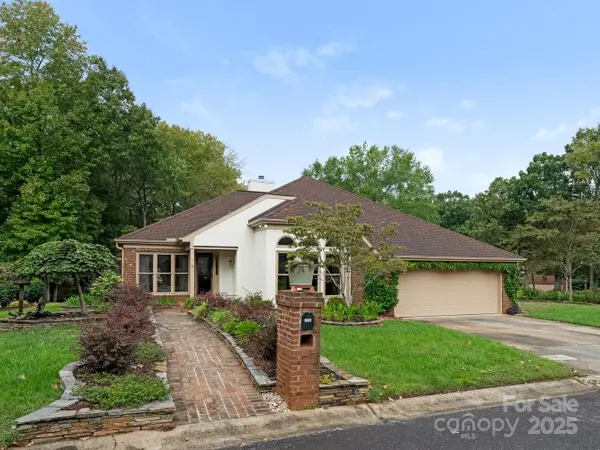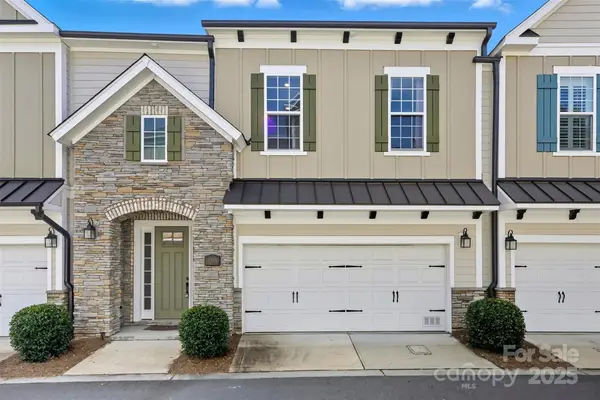1001 Churchill Downs Court #A, Charlotte, NC 28211
Local realty services provided by:Better Homes and Gardens Real Estate Heritage
Listed by:beverly eller
Office:dickens mitchener & associates inc
MLS#:4235260
Source:CH
1001 Churchill Downs Court #A,Charlotte, NC 28211
$206,000
- 1 Beds
- 1 Baths
- 672 sq. ft.
- Condominium
- Active
Price summary
- Price:$206,000
- Price per sq. ft.:$306.55
- Monthly HOA dues:$237
About this home
***BACK ON THE MARKET DUE TO BUYER’S PERSONAL CHANGE OF PLANS.
Welcome to this beautiful, completely renovated condominium nestled between Cotswold and Oakhurst neighborhoods. Walk into the open floor plan which boasts new LVP plank flooring, and is adjacent to the large, very modern kitchen which includes counter seating. Unique design features include: soft close cabinetry, quartz countertops, commercial grade faucet, stainless appliances, and a gorgeous subway tiled backsplash. Additional upgrades include: tile in the bathroom, sliding doors, ceiling fans, paddle switches with dimmers and a new HVAC unit (2019) and BRAND NEW hot water heater (2025). Very private and quiet back porch with wooded view.
Community features are nearby which include a spacious swimming pool, clubhouse and tennis courts. Prime location for Cotswold shopping, and restaurants or a quick commute to uptown.Washer/Dryer and refrigerator convey. Move in ready!
Contact an agent
Home facts
- Year built:1988
- Listing ID #:4235260
- Updated:September 28, 2025 at 01:16 PM
Rooms and interior
- Bedrooms:1
- Total bathrooms:1
- Full bathrooms:1
- Living area:672 sq. ft.
Structure and exterior
- Roof:Composition
- Year built:1988
- Building area:672 sq. ft.
Schools
- High school:Unspecified
- Elementary school:Unspecified
Utilities
- Sewer:Public Sewer
Finances and disclosures
- Price:$206,000
- Price per sq. ft.:$306.55
New listings near 1001 Churchill Downs Court #A
- Coming Soon
 $549,900Coming Soon3 beds 2 baths
$549,900Coming Soon3 beds 2 baths931 Hickory Nut Street, Charlotte, NC 28205
MLS# 4306736Listed by: RE/MAX EXECUTIVE - New
 $650,000Active6 beds 6 baths3,400 sq. ft.
$650,000Active6 beds 6 baths3,400 sq. ft.9717 Misenheimer Road #5A/5B, Charlotte, NC 28215
MLS# 4279000Listed by: RED CEDAR REALTY LLC - New
 $325,000Active3 beds 3 baths1,735 sq. ft.
$325,000Active3 beds 3 baths1,735 sq. ft.13769 Singleleaf Lane, Charlotte, NC 28278
MLS# 4305698Listed by: VAS REALTY LLC - New
 $329,990Active3 beds 3 baths1,500 sq. ft.
$329,990Active3 beds 3 baths1,500 sq. ft.7304 Boswell Road #2A, Charlotte, NC 28215
MLS# 4307042Listed by: KELLER WILLIAMS SOUTH PARK - New
 $329,990Active3 beds 3 baths1,700 sq. ft.
$329,990Active3 beds 3 baths1,700 sq. ft.7312 Boswell Road #1A, Charlotte, NC 28208
MLS# 4307048Listed by: KELLER WILLIAMS SOUTH PARK - New
 $650,000Active3 beds 2 baths2,110 sq. ft.
$650,000Active3 beds 2 baths2,110 sq. ft.5124 Tedorill Lane, Charlotte, NC 28226
MLS# 4299914Listed by: CORCORAN HM PROPERTIES - New
 $650,000Active3 beds 4 baths2,536 sq. ft.
$650,000Active3 beds 4 baths2,536 sq. ft.9209 Colin Crossing Court, Charlotte, NC 28277
MLS# 4305863Listed by: KSH REALTY LLC - New
 $520,000Active3 beds 3 baths2,626 sq. ft.
$520,000Active3 beds 3 baths2,626 sq. ft.5066 Summer Surprise Lane, Charlotte, NC 28215
MLS# 4306969Listed by: NEXTHOME WORLD CLASS - Coming Soon
 $300,000Coming Soon1 beds 2 baths
$300,000Coming Soon1 beds 2 baths613 Garden District Drive, Charlotte, NC 28202
MLS# 4307046Listed by: HIGHGARDEN REAL ESTATE - New
 $1,500,000Active6 beds 7 baths5,025 sq. ft.
$1,500,000Active6 beds 7 baths5,025 sq. ft.17136 Carolina Academy Road, Charlotte, NC 28277
MLS# 4307140Listed by: EXP REALTY LLC BALLANTYNE
