1013 Eaglewood Avenue, Charlotte, NC 28212
Local realty services provided by:Better Homes and Gardens Real Estate Young & Company
1013 Eaglewood Avenue,Charlotte, NC 28212
$489,000
- 4 Beds
- 3 Baths
- 1,757 sq. ft.
- Single family
- Active
Listed by: alexandra fouka
Office: century 21 blackwell & co
MLS#:324767
Source:SC_SMLS
Price summary
- Price:$489,000
- Price per sq. ft.:$278.32
About this home
Beautifully renovated 4 Bed, 2.5 Bath home in prime Parkview East. Step into this bright and airy home filled with natural light and modern charm. The main level kitchen and dining area showcase updated finishes, butcher block countertops, stainless steel appliances, and overlook a private and spacious backyard. The primary suite with full bath and exterior entry - closet-free for those who prefer an open layout or custom wardrobes, with space to build one if desired. Upstairs, you'll find three comfortable bedrooms and a shared full bath. Enjoy peace of mind with a NEWER ROOF, gutters with gutter guards, and new HVAC (2024). Cozy up by the gas fireplace in the living room, or entertain outdoors with ease. The oversized 2 car garage features extra space above it ideal for a home office, creative studio, or playroom. Wired for fiber optic internet. PRIME LOCATION! Just minutes from Uptown, dining, shopping, the library, and all that Charlotte has to offer. Make your appointment!
Contact an agent
Home facts
- Year built:1972
- Listing ID #:324767
- Added:253 day(s) ago
- Updated:February 12, 2026 at 06:28 PM
Rooms and interior
- Bedrooms:4
- Total bathrooms:3
- Full bathrooms:2
- Half bathrooms:1
- Living area:1,757 sq. ft.
Heating and cooling
- Cooling:Central Forced, Multi-Units
- Heating:Electricity, Forced Warm Air, Gas - Natural
Structure and exterior
- Roof:Architectural
- Year built:1972
- Building area:1,757 sq. ft.
- Lot area:0.27 Acres
Schools
- High school:Other
- Middle school:Other
- Elementary school:Other
Utilities
- Water:Public Available
- Sewer:Public Sewer
Finances and disclosures
- Price:$489,000
- Price per sq. ft.:$278.32
- Tax amount:$2,914 (2024)
New listings near 1013 Eaglewood Avenue
- Coming Soon
 $299,000Coming Soon3 beds 2 baths
$299,000Coming Soon3 beds 2 baths9112 Nolley Court, Charlotte, NC 28270
MLS# 4345238Listed by: IVESTER JACKSON CHRISTIE'S - New
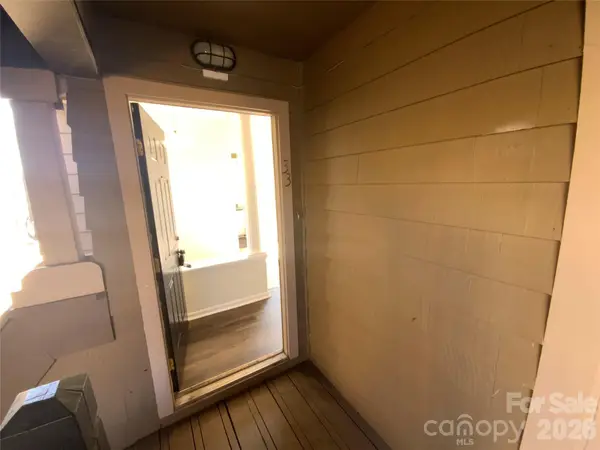 $301,000Active2 beds 2 baths759 sq. ft.
$301,000Active2 beds 2 baths759 sq. ft.1101 E Morehead Street #33, Charlotte, NC 28204
MLS# 4345378Listed by: OPENDOOR BROKERAGE LLC - Coming Soon
 $330,000Coming Soon3 beds 2 baths
$330,000Coming Soon3 beds 2 baths9208 Moores Chapel Road, Charlotte, NC 28214
MLS# 4345509Listed by: NORTHWAY REALTY LLC - Open Sat, 1 to 3pmNew
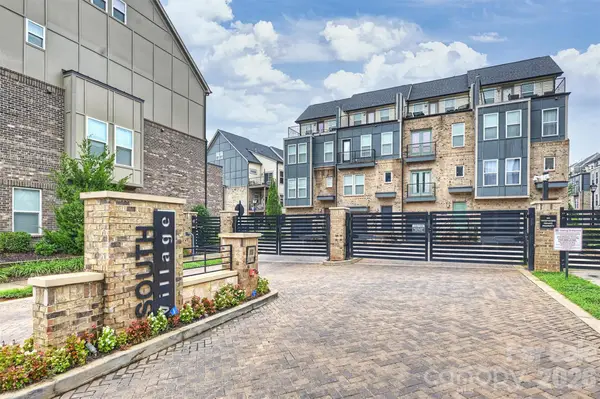 $635,000Active3 beds 4 baths1,984 sq. ft.
$635,000Active3 beds 4 baths1,984 sq. ft.3524 Craughwell Drive, Charlotte, NC 28209
MLS# 4284018Listed by: HELEN ADAMS REALTY - New
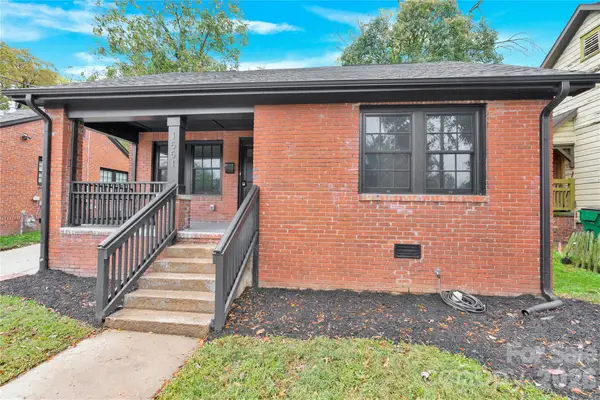 $749,000Active3 beds 2 baths1,409 sq. ft.
$749,000Active3 beds 2 baths1,409 sq. ft.1551 Merriman Avenue, Charlotte, NC 28203
MLS# 4340666Listed by: NOBLE, LLC - New
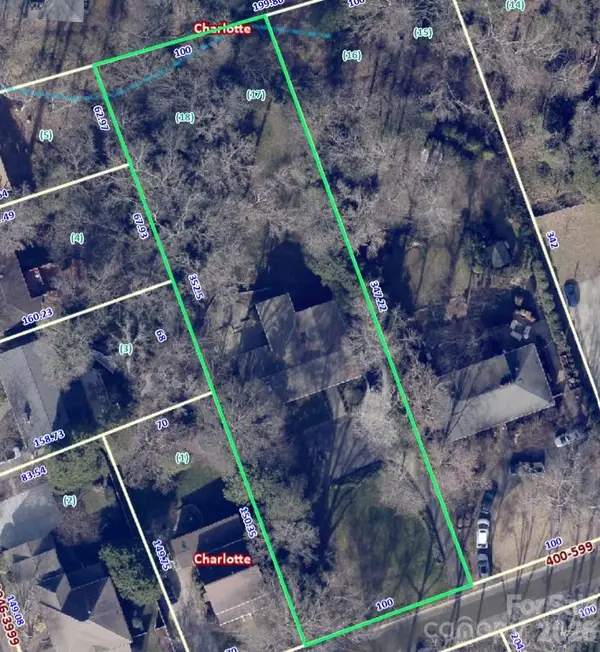 $1,100,000Active0.79 Acres
$1,100,000Active0.79 Acres415 Ashworth Road, Charlotte, NC 28211
MLS# 4344519Listed by: DICKENS MITCHENER & ASSOCIATES INC - Coming Soon
 $340,000Coming Soon3 beds 3 baths
$340,000Coming Soon3 beds 3 baths13921 Brownfield Trail Court, Charlotte, NC 28273
MLS# 4344844Listed by: DZ PRO REALTY LLC - Coming Soon
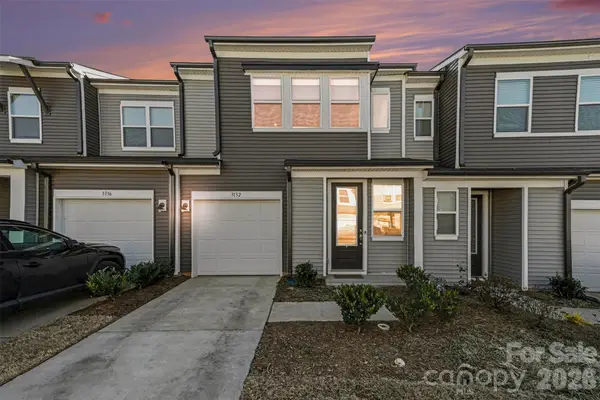 $310,000Coming Soon3 beds 3 baths
$310,000Coming Soon3 beds 3 baths3132 Hutton Gardens Lane, Charlotte, NC 28269
MLS# 4345162Listed by: REAL BROKER, LLC - New
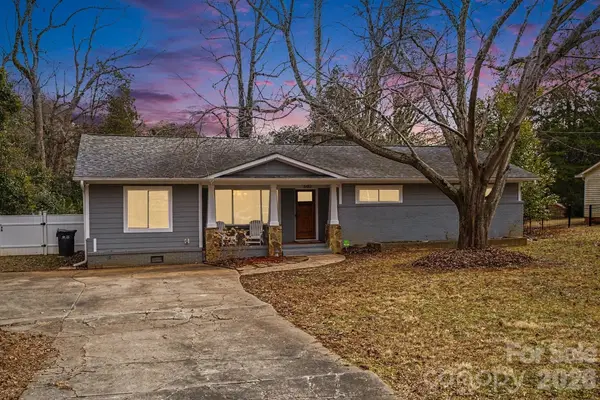 $435,000Active4 beds 2 baths1,823 sq. ft.
$435,000Active4 beds 2 baths1,823 sq. ft.6410 Teague Lane, Charlotte, NC 28215
MLS# 4345379Listed by: CORCORAN HM PROPERTIES - Open Sat, 1 to 3pmNew
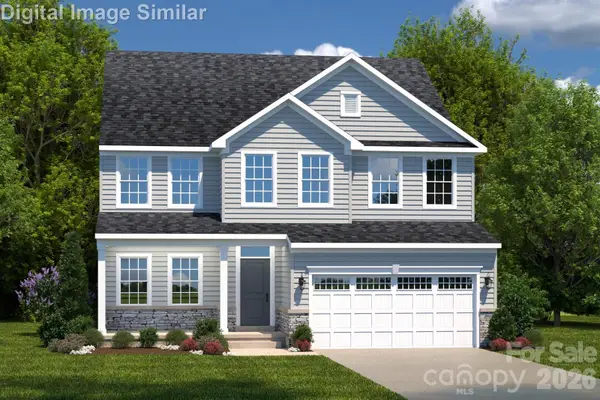 $475,785Active4 beds 3 baths2,718 sq. ft.
$475,785Active4 beds 3 baths2,718 sq. ft.2068 Fernway Drive, Charlotte, NC 28216
MLS# 4345424Listed by: NVR HOMES, INC./RYAN HOMES

