10223 Reindeer Way Lane, Charlotte, NC 28216
Local realty services provided by:Better Homes and Gardens Real Estate Foothills
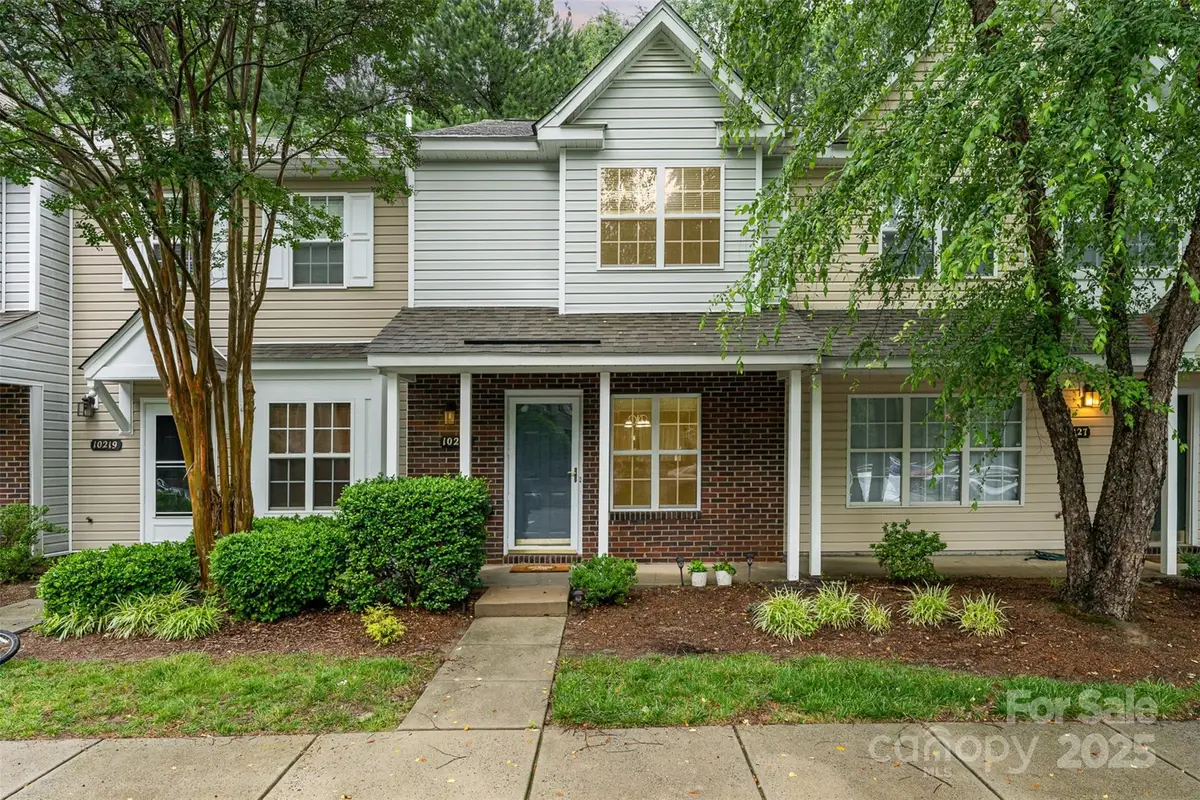
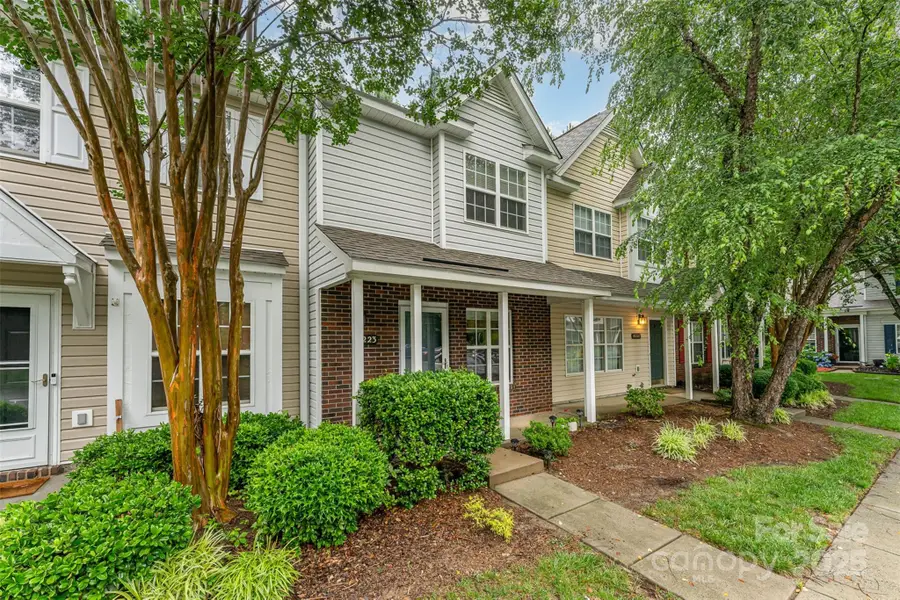
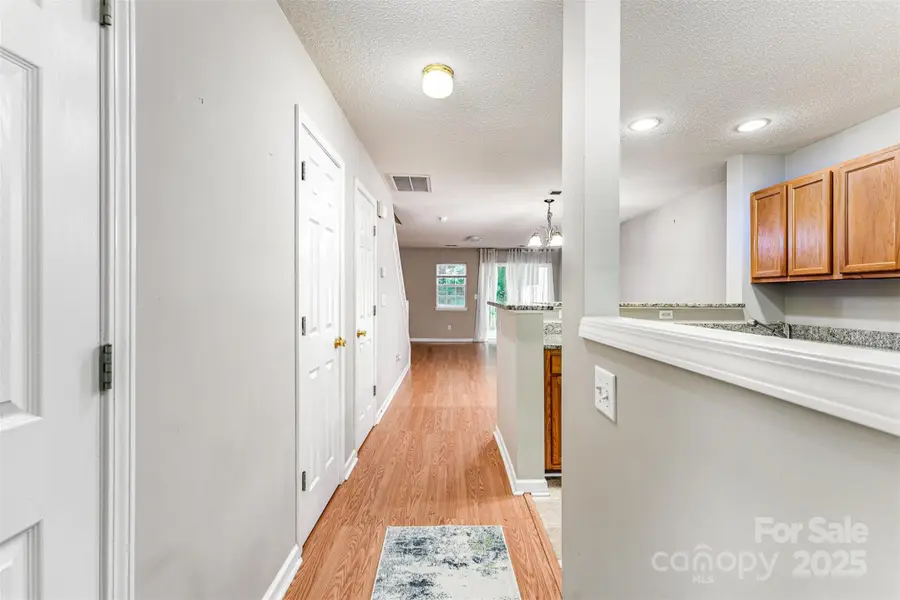
Listed by:kim rectenwald
Office:allen tate huntersville
MLS#:4268140
Source:CH
10223 Reindeer Way Lane,Charlotte, NC 28216
$245,000
- 2 Beds
- 3 Baths
- 1,113 sq. ft.
- Townhouse
- Active
Price summary
- Price:$245,000
- Price per sq. ft.:$220.13
- Monthly HOA dues:$232
About this home
SELLER OFFERING HOME WARRANTY AND HELP WITH CLOSING COSTS WITH AN ACCEPTABLE OFFER!
REDUCED PRICE! Seller is very motivated and needs a quick sale! Bring an offer! Two bedrooms, each with its own full bath, highlight this darling townhome in Holly Ridge. Get creative in the kitchen with a new refrigerator, microwave and dual oven with an air fryer feature! A first floor powder room offers convenience an there is a large closet to store your bikes or holiday decorations. Walk out to your patio and enjoy listening to the birds in the wooded lot. There, you will also find a large storage closet.
Take a stroll to the community pool and picnic area through the tree covered neighborhood. The canopy of trees is stunning! HOA fee also covers water and sewage!
You will be minutes away from grocery shopping and popular pizza spot and close to Target, the mall and I485 and I77. Don't miss out on this property - make it your own!
Contact an agent
Home facts
- Year built:2000
- Listing Id #:4268140
- Updated:August 13, 2025 at 06:09 PM
Rooms and interior
- Bedrooms:2
- Total bathrooms:3
- Full bathrooms:2
- Half bathrooms:1
- Living area:1,113 sq. ft.
Heating and cooling
- Cooling:Central Air
Structure and exterior
- Year built:2000
- Building area:1,113 sq. ft.
Schools
- High school:Unspecified
- Elementary school:Long Creek
Utilities
- Sewer:County Sewer
Finances and disclosures
- Price:$245,000
- Price per sq. ft.:$220.13
New listings near 10223 Reindeer Way Lane
- Coming Soon
 $515,000Coming Soon3 beds 3 baths
$515,000Coming Soon3 beds 3 baths8520 Golf Ridge Drive, Charlotte, NC 28277
MLS# 4285991Listed by: HELEN ADAMS REALTY - New
 $349,900Active3 beds 3 baths1,820 sq. ft.
$349,900Active3 beds 3 baths1,820 sq. ft.2802 Granstark Court, Charlotte, NC 28216
MLS# 4286535Listed by: ENTERA REALTY LLC - New
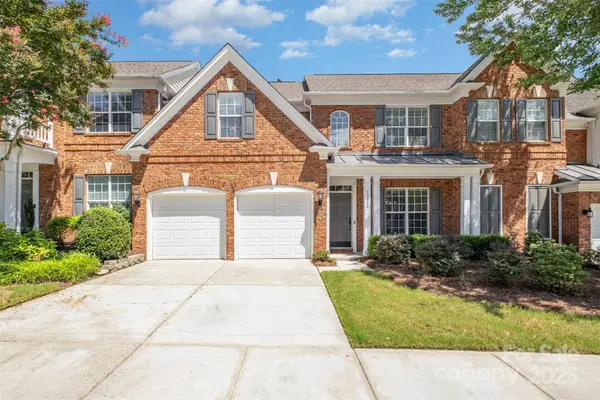 $685,000Active3 beds 3 baths2,556 sq. ft.
$685,000Active3 beds 3 baths2,556 sq. ft.11612 Mersington Lane, Charlotte, NC 28277
MLS# 4290163Listed by: HELEN ADAMS REALTY - New
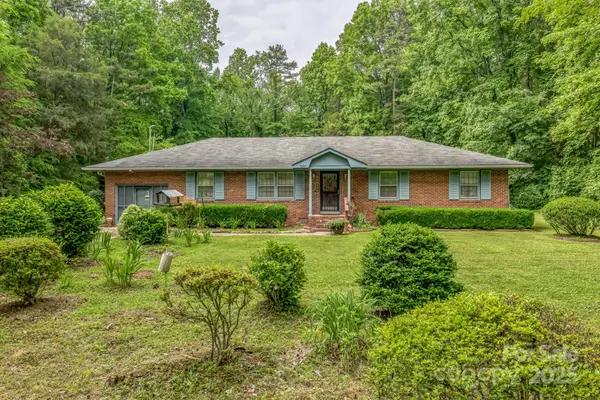 $299,000Active3 beds 2 baths1,556 sq. ft.
$299,000Active3 beds 2 baths1,556 sq. ft.4008 David Cox Road, Charlotte, NC 28269
MLS# 4290845Listed by: KELLER WILLIAMS BALLANTYNE AREA - New
 $4,000,000Active5 beds 7 baths5,568 sq. ft.
$4,000,000Active5 beds 7 baths5,568 sq. ft.8023 Litaker Manor Court, Charlotte, NC 28270
MLS# 4291672Listed by: GRANDFATHER HOMES INC. - Open Fri, 8am to 7pmNew
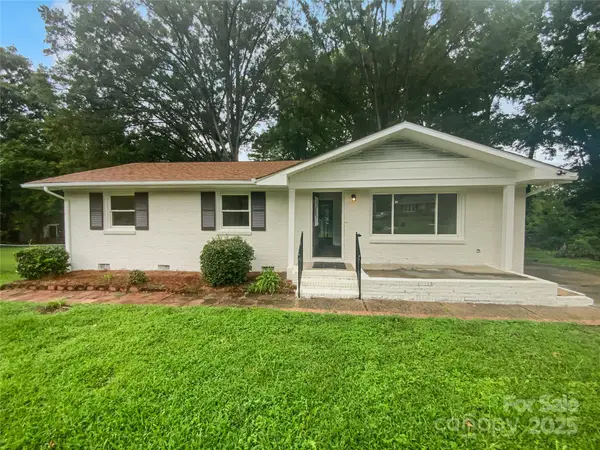 $270,000Active3 beds 2 baths1,059 sq. ft.
$270,000Active3 beds 2 baths1,059 sq. ft.6139 Castle Court, Charlotte, NC 28213
MLS# 4292348Listed by: OPENDOOR BROKERAGE LLC - New
 $439,000Active4 beds 2 baths1,368 sq. ft.
$439,000Active4 beds 2 baths1,368 sq. ft.609 Billingsley Road, Charlotte, NC 28211
MLS# 4291320Listed by: COLDWELL BANKER REALTY - New
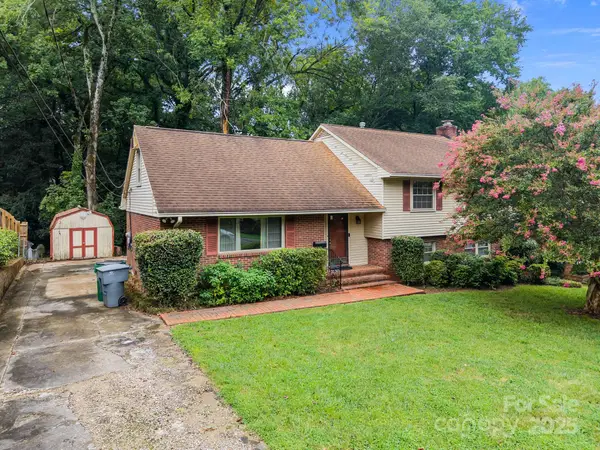 $555,000Active4 beds 3 baths2,113 sq. ft.
$555,000Active4 beds 3 baths2,113 sq. ft.3130 Spring Valley Road, Charlotte, NC 28210
MLS# 4291953Listed by: COLDWELL BANKER REALTY - New
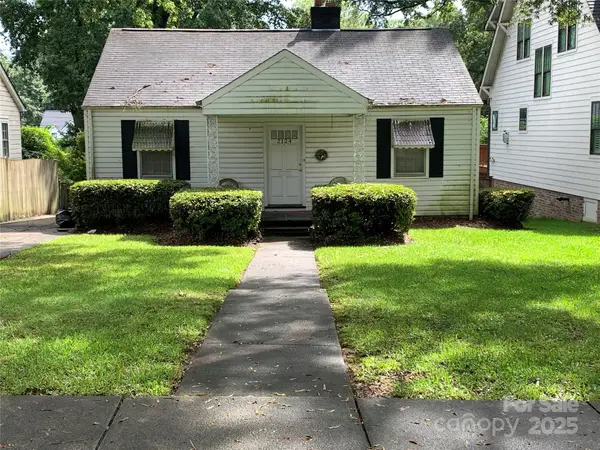 $635,000Active2 beds 1 baths1,020 sq. ft.
$635,000Active2 beds 1 baths1,020 sq. ft.2124 Bay Street, Charlotte, NC 28205
MLS# 4292212Listed by: EXP REALTY LLC - New
 $444,900Active4 beds 3 baths2,002 sq. ft.
$444,900Active4 beds 3 baths2,002 sq. ft.7303 Jerimoth Drive, Charlotte, NC 28215
MLS# 4292308Listed by: LGI HOMES NC LLC
