10840 Bay Hill Club Drive, Charlotte, NC 28277
Local realty services provided by:Better Homes and Gardens Real Estate Integrity Partners
Listed by: karin hull
Office: re/max executive
MLS#:4315497
Source:CH
Price summary
- Price:$2,449,000
- Price per sq. ft.:$529.51
- Monthly HOA dues:$47.33
About this home
The Rose House at Providence Country Club combines elegance and unparalleled quality in this renovated estate. This Full Brick Georgian Colonial has been thoughtfully updated down to the most intricate detail. Lincoln Calcutta Marble Countertops including a massive island with waterfall edge is the centerpiece of this beautiful Chef’s Kitchen. A custom hood frames a 48” Gas Wolf Range, 2 KitchenAid Dishwashers and Wolf Microwave are featured along with carefully curated lighting, hardware and faucets. A Pot Filler over the range, hidden electrical outlets, Glass Display Cabinets and a concealed Coffee Bar with an independent water source are just some of the thoughtful design elements. White Oak flooring installed throughout the home, in a herringbone pattern in the main living areas, lends warmth and contemporary elegance. A study provides ample space for a Baby Grand Piano. A living room with built-in Window Seat and Bookshelves provides a quiet place to read in the sun. A Kitchen keeping room is warmed by a fireplace and is open to the Kitchen, a comfy place to gather! Enjoy entertaining guests in the hearth-warmed formal dining room. A bay window looks out on the gracious outdoor living area and generous yard. A sunroom has a split system allowing year-round use for this great first floor retreat. Step outside to find an elegant patio of honed Italian marble surrounding an oblong heated salt-water pool with automatic pool cover for safety and cleanliness. A waterfall graces the pergola seating area with fireplace. A guest house features a full Kitchen, living area, sauna, laundry and full bath, a perfect retreat for pool guests by day or overnight stays. A Wood Playset is tucked behind and a 6’ high double picket aluminum fence encompasses the expansive, level yard and is topped with a coyote rollbar, added protection for your small pets. A soaring tray ceiling is the focal point of the spacious Primary Suite. Custom Closets provide ample storage. A beautifully appointed Primary Bath features double vanities, a free-standing tub and massive Luxury Shower with a mosaic of soft Italian marble tile and antiqued brass fixtures. Four additional generous sized secondary bedrooms offer ample closet space, one above the garage, surrounded with wonderful natural light doubles as a bonus room. Also on this floor is a room ideal for work or hobby and a 2nd Laundry. Both Guest Baths have been completely renovated featuring Quartz countertops, ceramic and marble finishes. Updates to this home include a Painted Exterior, new Windows (2020-2023), the addition of an Eze-Breeze Sunroom, a Generac Whole House Generator in 2021, newer HVAC on both levels 2021 & 2023; w/Blue light filter on the 2nd floor, 2 Tankless Water Heaters in 2018 plus a Whole House Water Filtration System. The 3-C Garage features new Garage Overhead Doors, a Universal Electric Car plug, a Storm Shelter and Epoxy floor. New Exterior and Interior Doors were added in 2022. The Crawl Space has been professionally encapsulated. The Seller had extensive landscaping completed on the rear yard to improve drainage including the installation of river rock, $150K in plantings, an Intelligent Irrigation system and landscape lighting. Just about every system updated, every finish curated for the most discerning buyer seeking turn-key luxury. Incredible quality, better than NEW and all in an established Country Club community setting. Walk-up unfinished attic offers 750 sq ft of future finished space.
Contact an agent
Home facts
- Year built:1996
- Listing ID #:4315497
- Updated:February 12, 2026 at 05:58 PM
Rooms and interior
- Bedrooms:6
- Total bathrooms:5
- Full bathrooms:4
- Half bathrooms:1
- Living area:4,625 sq. ft.
Heating and cooling
- Cooling:Central Air, Ductless
- Heating:Ductless, Forced Air, Natural Gas
Structure and exterior
- Year built:1996
- Building area:4,625 sq. ft.
- Lot area:0.86 Acres
Schools
- High school:Ardrey Kell
- Elementary school:Polo Ridge
Utilities
- Sewer:Public Sewer
Finances and disclosures
- Price:$2,449,000
- Price per sq. ft.:$529.51
New listings near 10840 Bay Hill Club Drive
- Coming Soon
 $299,000Coming Soon3 beds 2 baths
$299,000Coming Soon3 beds 2 baths9112 Nolley Court, Charlotte, NC 28270
MLS# 4345238Listed by: IVESTER JACKSON CHRISTIE'S - New
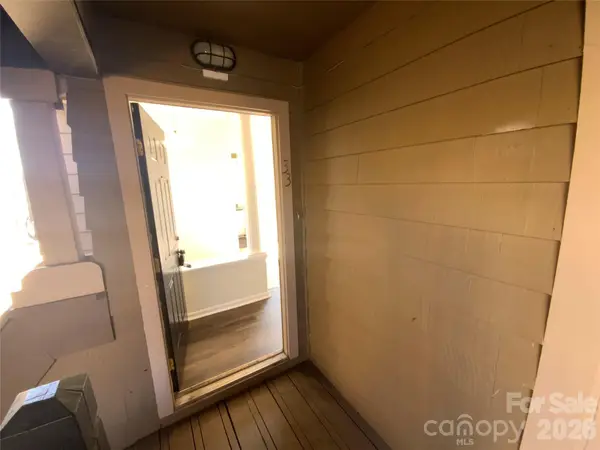 $301,000Active2 beds 2 baths759 sq. ft.
$301,000Active2 beds 2 baths759 sq. ft.1101 E Morehead Street #33, Charlotte, NC 28204
MLS# 4345378Listed by: OPENDOOR BROKERAGE LLC - Coming Soon
 $330,000Coming Soon3 beds 2 baths
$330,000Coming Soon3 beds 2 baths9208 Moores Chapel Road, Charlotte, NC 28214
MLS# 4345509Listed by: NORTHWAY REALTY LLC - Open Sat, 1 to 3pmNew
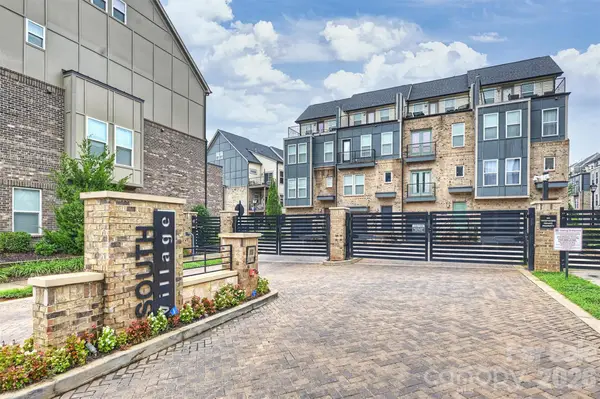 $635,000Active3 beds 4 baths1,984 sq. ft.
$635,000Active3 beds 4 baths1,984 sq. ft.3524 Craughwell Drive, Charlotte, NC 28209
MLS# 4284018Listed by: HELEN ADAMS REALTY - New
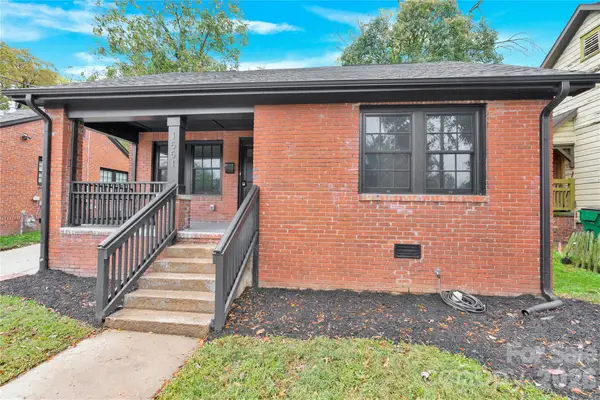 $749,000Active3 beds 2 baths1,409 sq. ft.
$749,000Active3 beds 2 baths1,409 sq. ft.1551 Merriman Avenue, Charlotte, NC 28203
MLS# 4340666Listed by: NOBLE, LLC - New
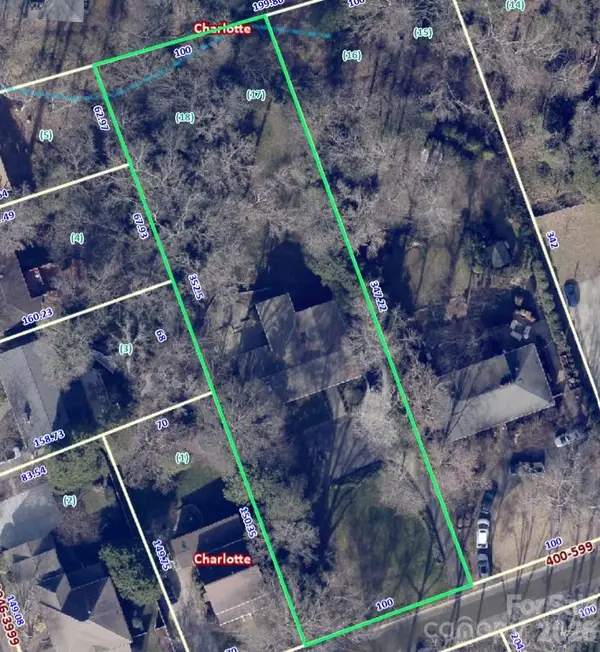 $1,100,000Active0.79 Acres
$1,100,000Active0.79 Acres415 Ashworth Road, Charlotte, NC 28211
MLS# 4344519Listed by: DICKENS MITCHENER & ASSOCIATES INC - Coming Soon
 $340,000Coming Soon3 beds 3 baths
$340,000Coming Soon3 beds 3 baths13921 Brownfield Trail Court, Charlotte, NC 28273
MLS# 4344844Listed by: DZ PRO REALTY LLC - Coming Soon
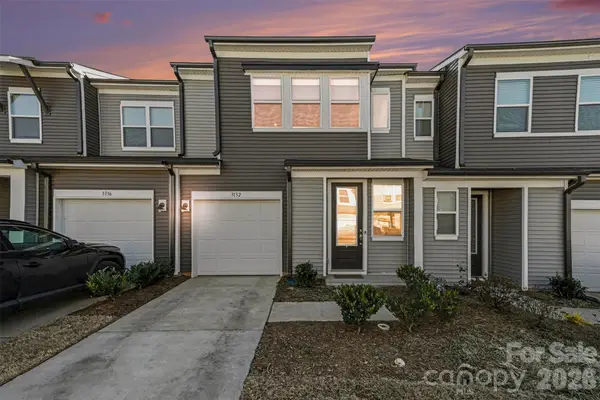 $310,000Coming Soon3 beds 3 baths
$310,000Coming Soon3 beds 3 baths3132 Hutton Gardens Lane, Charlotte, NC 28269
MLS# 4345162Listed by: REAL BROKER, LLC - New
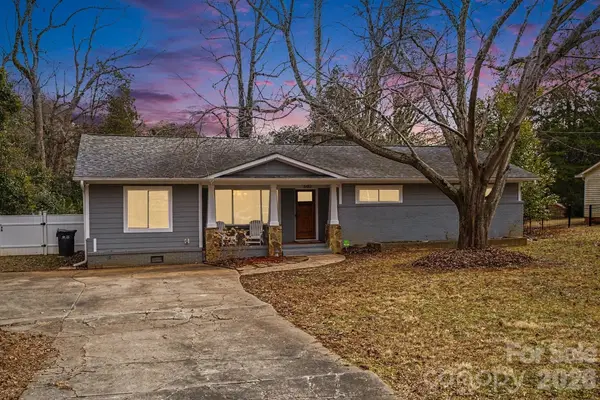 $435,000Active4 beds 2 baths1,823 sq. ft.
$435,000Active4 beds 2 baths1,823 sq. ft.6410 Teague Lane, Charlotte, NC 28215
MLS# 4345379Listed by: CORCORAN HM PROPERTIES - Open Sat, 1 to 3pmNew
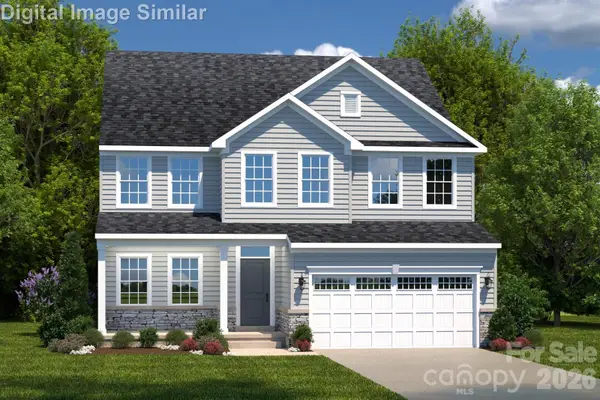 $475,785Active4 beds 3 baths2,718 sq. ft.
$475,785Active4 beds 3 baths2,718 sq. ft.2068 Fernway Drive, Charlotte, NC 28216
MLS# 4345424Listed by: NVR HOMES, INC./RYAN HOMES

