1101 W 1st Street #302, Charlotte, NC 28202
Local realty services provided by:Better Homes and Gardens Real Estate Heritage
Listed by: matt sarver, jereme bennett
Office: keller williams lake norman
MLS#:4287098
Source:CH
1101 W 1st Street #302,Charlotte, NC 28202
$345,000
- 2 Beds
- 2 Baths
- 961 sq. ft.
- Condominium
- Active
Price summary
- Price:$345,000
- Price per sq. ft.:$359
- Monthly HOA dues:$433
About this home
Skyline Views and Uptown Living at Its Best! Welcome to First Row Warehouse, where modern city living meets unbeatable convenience! This third-floor 2BR/2BA condo offers breathtaking skyline views of
Uptown Charlotte and Bank of America Stadium — visible right from your living room
and primary suite.
Highlights include:
Open-concept layout with hardwood floors and natural light, stylish kitchen with stainless steel appliances and breakfast bar, spacious bedrooms with walk-in closet in master and updated tile bathrooms, second bedroom easily converts to a home office — ideal for remote work, pet-friendly community with nearby parks, secure building with elevator access and gated garage parking, private balcony + renovated courtyard with grills and lounge areas!
Prime Third Ward Location:
Walk to Frazier Park, Truist Field, Charlotte FC/Panthers games, and Uptown nightlife.
Quick access to I-77 and I-277.
HOA: $433/mo | Built in 2007 | 1 Assigned Garage Space
Price/SqFt: $369
Whether you're a first-time buyer, remote worker, investor, or looking to downsize into low-maintenance city living — this condo checks all the boxes!
Schedule your private showing today and experience the view for yourself!
Contact an agent
Home facts
- Year built:2007
- Listing ID #:4287098
- Updated:November 11, 2025 at 02:26 PM
Rooms and interior
- Bedrooms:2
- Total bathrooms:2
- Full bathrooms:2
- Living area:961 sq. ft.
Heating and cooling
- Cooling:Heat Pump
- Heating:Heat Pump
Structure and exterior
- Year built:2007
- Building area:961 sq. ft.
Schools
- High school:Myers Park
- Elementary school:Bruns Avenue
Utilities
- Sewer:Public Sewer
Finances and disclosures
- Price:$345,000
- Price per sq. ft.:$359
New listings near 1101 W 1st Street #302
- Open Sat, 2 to 4pmNew
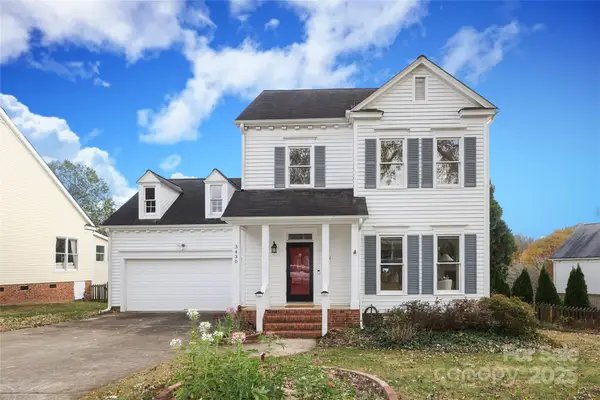 $675,000Active3 beds 3 baths1,811 sq. ft.
$675,000Active3 beds 3 baths1,811 sq. ft.3430 Dairy Farm Lane, Charlotte, NC 28209
MLS# 4317042Listed by: MACKEY REALTY LLC - New
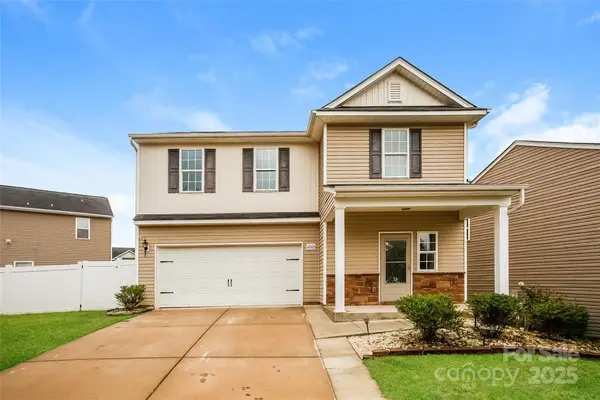 $329,900Active4 beds 3 baths1,859 sq. ft.
$329,900Active4 beds 3 baths1,859 sq. ft.12103 Brittondale Lane, Charlotte, NC 28215
MLS# 4318641Listed by: OFFERPAD BROKERAGE LLC - Coming SoonOpen Sat, 1 to 3pm
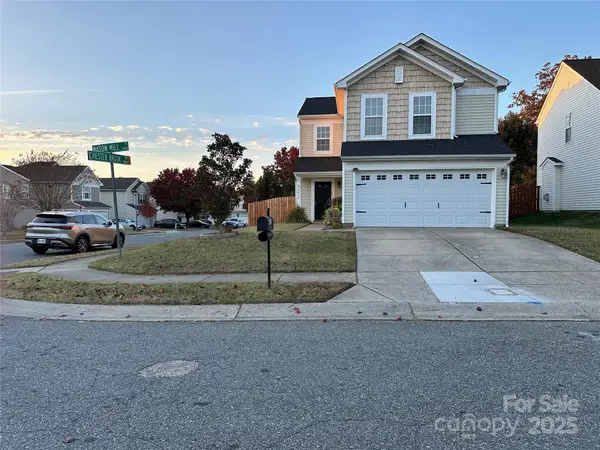 $445,000Coming Soon3 beds 3 baths
$445,000Coming Soon3 beds 3 baths2438 Mason Mill Place, Charlotte, NC 28273
MLS# 4320777Listed by: RE/MAX EXECUTIVE - New
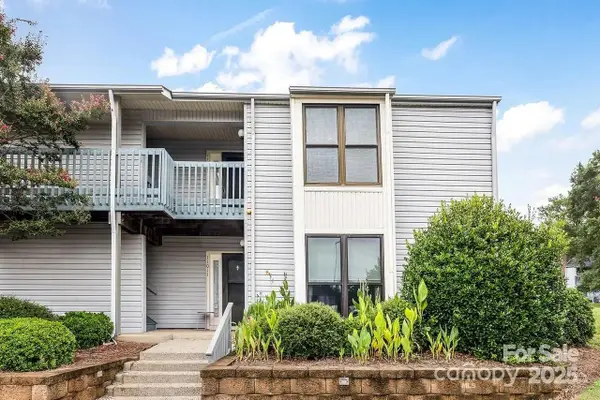 $249,000Active3 beds 2 baths1,166 sq. ft.
$249,000Active3 beds 2 baths1,166 sq. ft.11023 Harrowfield Road, Charlotte, NC 28226
MLS# 4320451Listed by: TALFORD REALTY INTERNATIONAL - New
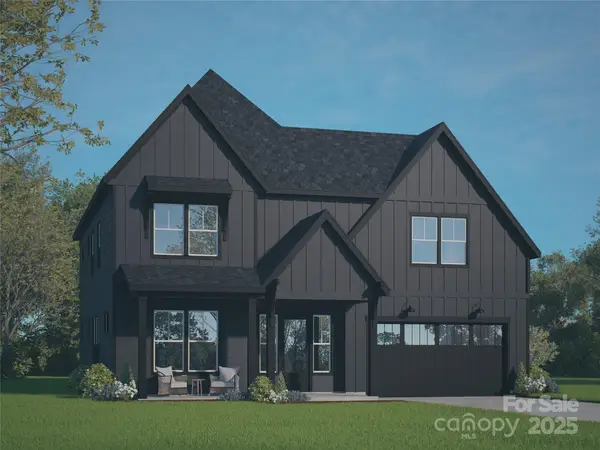 $1,049,900Active4 beds 4 baths3,072 sq. ft.
$1,049,900Active4 beds 4 baths3,072 sq. ft.3916 Sarah Drive, Charlotte, NC 28217
MLS# 4318664Listed by: EXP REALTY LLC - New
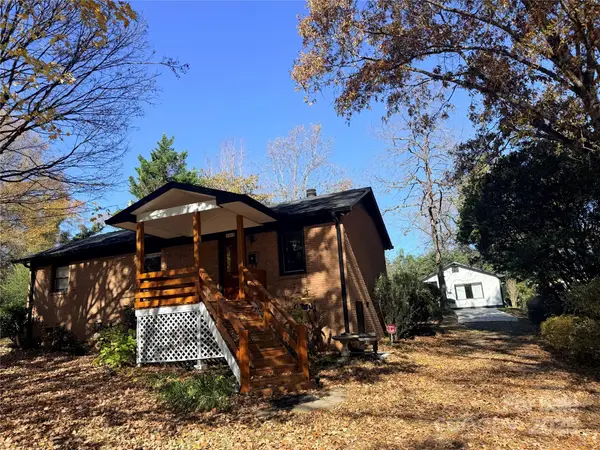 $615,000Active2 beds 2 baths1,052 sq. ft.
$615,000Active2 beds 2 baths1,052 sq. ft.5315 Ruth Drive, Charlotte, NC 28215
MLS# 4320583Listed by: QUEEN REALTY & CO. INC. - Coming Soon
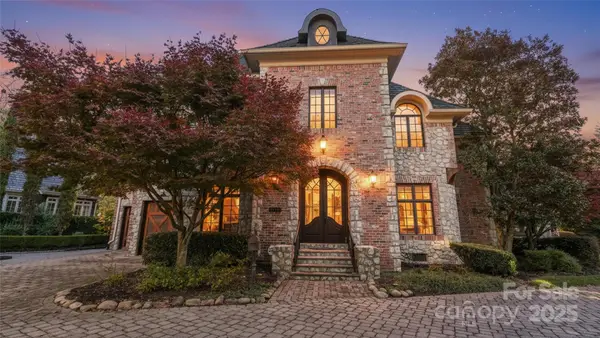 $2,170,000Coming Soon6 beds 7 baths
$2,170,000Coming Soon6 beds 7 baths2310 La Maison Drive, Charlotte, NC 28226
MLS# 4320446Listed by: NESTLEWOOD REALTY, LLC - Coming SoonOpen Fri, 4 to 6pm
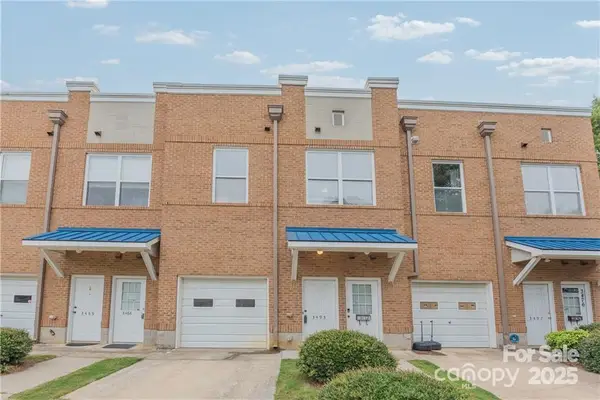 $340,000Coming Soon2 beds 2 baths
$340,000Coming Soon2 beds 2 baths3493 Chagall Court, Charlotte, NC 28205
MLS# 4320031Listed by: KELLER WILLIAMS SOUTH PARK - Coming SoonOpen Sat, 12 to 2pm
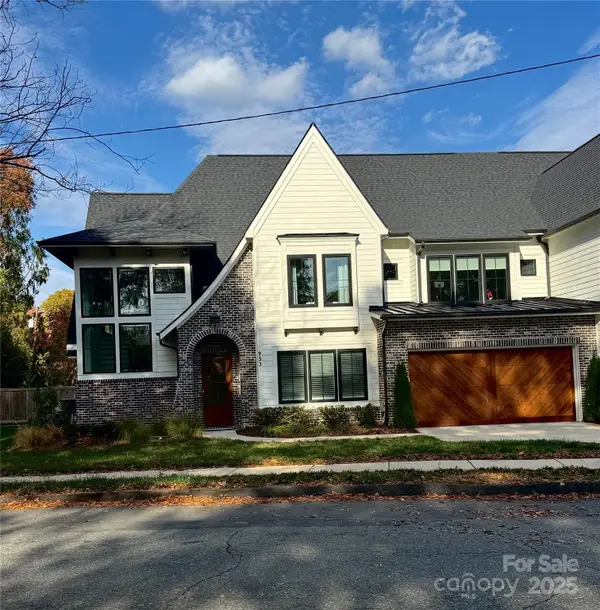 $1,750,000Coming Soon4 beds 4 baths
$1,750,000Coming Soon4 beds 4 baths953 Poindexter Drive, Charlotte, NC 28209
MLS# 4320096Listed by: DICKENS MITCHENER & ASSOCIATES INC - Coming Soon
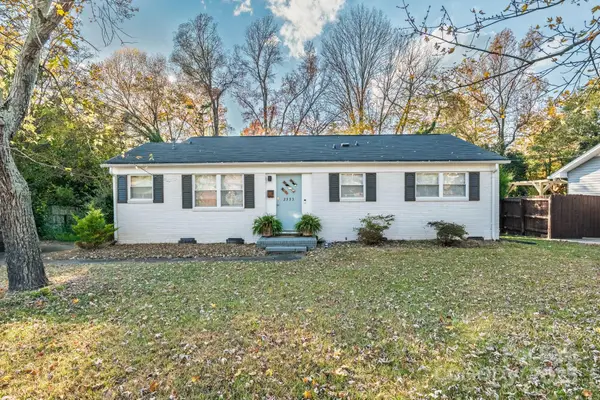 $409,900Coming Soon3 beds 2 baths
$409,900Coming Soon3 beds 2 baths2333 Birchcrest Drive, Charlotte, NC 28205
MLS# 4320407Listed by: COLDWELL BANKER REALTY
