11047 Cedar View Road, Charlotte, NC 28226
Local realty services provided by:Better Homes and Gardens Real Estate Heritage
Listed by:kayla brown
Office:nestlewood realty, llc.
MLS#:4300446
Source:CH
11047 Cedar View Road,Charlotte, NC 28226
$159,900
- 1 Beds
- 1 Baths
- 782 sq. ft.
- Condominium
- Pending
Price summary
- Price:$159,900
- Price per sq. ft.:$204.48
- Monthly HOA dues:$216
About this home
Enjoy the perfect blend of comfort and convenience in this updated ground-level unit, ideally positioned between the sought-after neighborhoods of SouthPark and Ballantyne.
The bright, eat-in kitchen boasts brand-new appliances, granite countertops, a luxe backsplash, and gleaming cabinets accented with modern hardware. A counter-height bar—perfect for several barstools—opens to the cozy living room, where a fireplace creates a warm focal point. From here, step out to the covered back patio and take in serene wooded views that offer both peace and privacy.
Recent upgrades beyond the kitchen remodel include brand-new blinds and flooring throughout, plus added shelving in the laundry room for extra storage. The spacious bedroom features a versatile nook—ideal for a desk or reading space—and a massive walk-in closet thoughtfully redesigned to maximize organization.
Listing agent is the owner/seller. Willing to convey washer, dryer and refrigerator with acceptable offer. Condo is the best value in South Charlotte! HOA fees are very reasonable for the area. Reach out to schedule your tour today!
Contact an agent
Home facts
- Year built:1981
- Listing ID #:4300446
- Updated:October 28, 2025 at 01:58 PM
Rooms and interior
- Bedrooms:1
- Total bathrooms:1
- Full bathrooms:1
- Living area:782 sq. ft.
Heating and cooling
- Cooling:Heat Pump
- Heating:Heat Pump
Structure and exterior
- Year built:1981
- Building area:782 sq. ft.
Schools
- High school:South Mecklenburg
- Elementary school:Endhaven
Utilities
- Sewer:Public Sewer
Finances and disclosures
- Price:$159,900
- Price per sq. ft.:$204.48
New listings near 11047 Cedar View Road
- Coming Soon
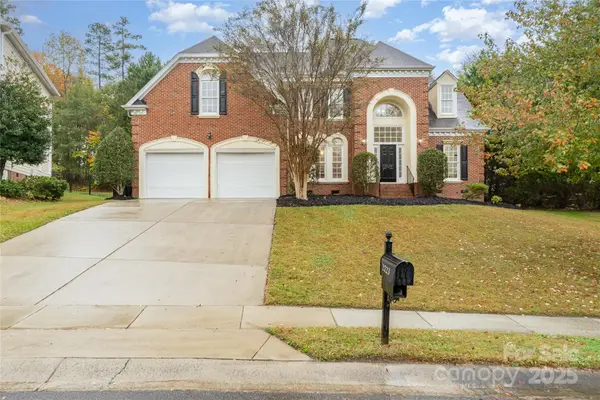 $559,900Coming Soon4 beds 3 baths
$559,900Coming Soon4 beds 3 baths2723 Sawgrass Ridge Place, Charlotte, NC 28269
MLS# 4316354Listed by: KELLER WILLIAMS CONNECTED - Open Sat, 11am to 1pmNew
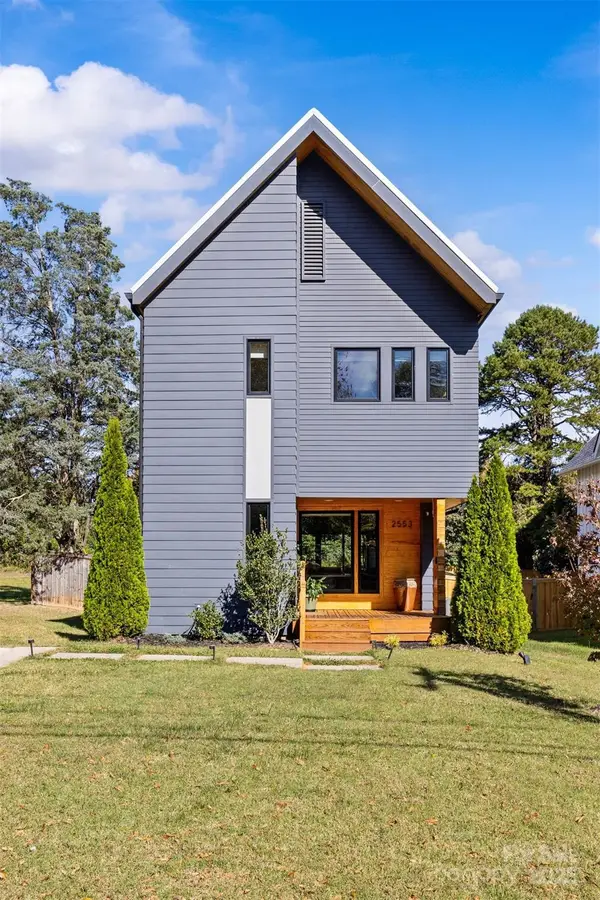 $725,000Active3 beds 3 baths2,048 sq. ft.
$725,000Active3 beds 3 baths2,048 sq. ft.2553 Elkwood Circle, Charlotte, NC 28205
MLS# 4316407Listed by: SAVVY + CO REAL ESTATE - New
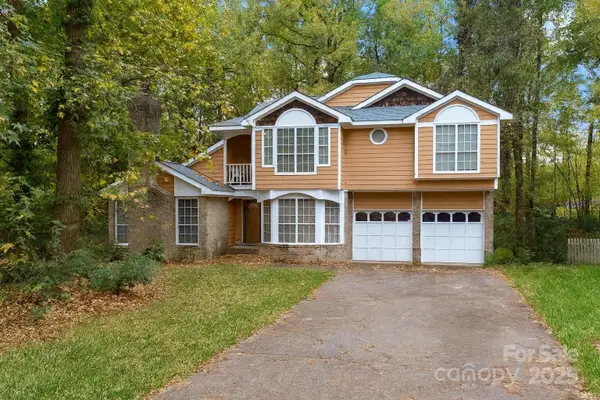 $324,000Active3 beds 3 baths1,943 sq. ft.
$324,000Active3 beds 3 baths1,943 sq. ft.9005 Louvaine Drive, Charlotte, NC 28227
MLS# 4316556Listed by: EXP REALTY LLC - New
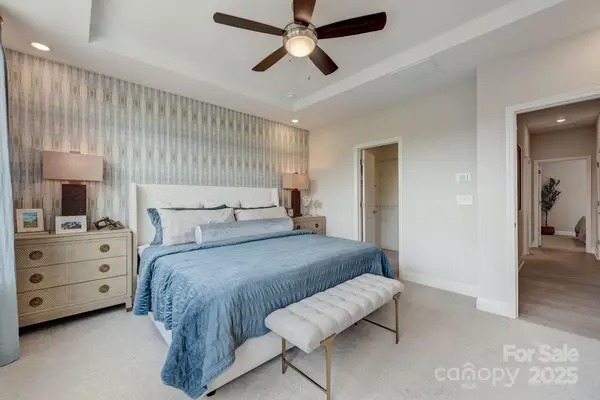 $478,857Active4 beds 4 baths1,952 sq. ft.
$478,857Active4 beds 4 baths1,952 sq. ft.2011 Hawksworth Lane, Charlotte, NC 28262
MLS# 4316860Listed by: TAYLOR MORRISON OF CAROLINAS INC - New
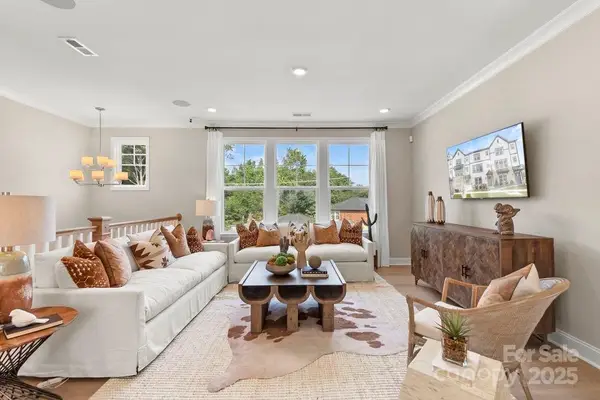 $458,852Active3 beds 4 baths1,918 sq. ft.
$458,852Active3 beds 4 baths1,918 sq. ft.2007 Hawksworth Lane, Charlotte, NC 28262
MLS# 4316862Listed by: TAYLOR MORRISON OF CAROLINAS INC - Coming Soon
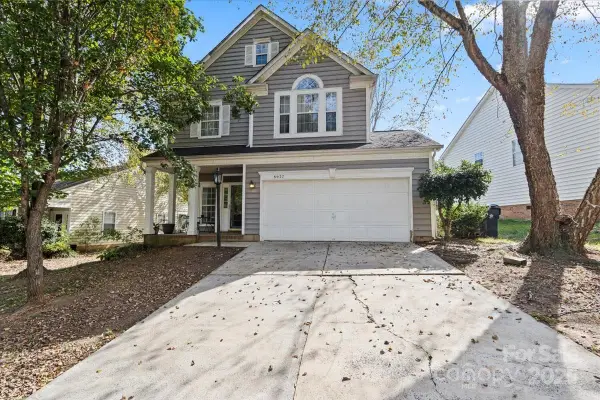 $345,000Coming Soon4 beds 3 baths
$345,000Coming Soon4 beds 3 baths8927 Little Hampton Place, Charlotte, NC 28215
MLS# 4315671Listed by: ISRAEL SOLOMON REAL ESTATE INC - Coming Soon
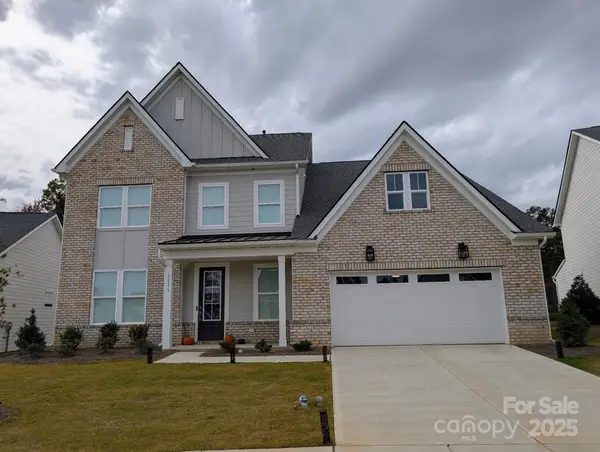 $869,000Coming Soon5 beds 5 baths
$869,000Coming Soon5 beds 5 baths5216 Mint Harbor Way, Charlotte, NC 28269
MLS# 4316519Listed by: SOUTHERN HOMES OF THE CAROLINAS, INC - New
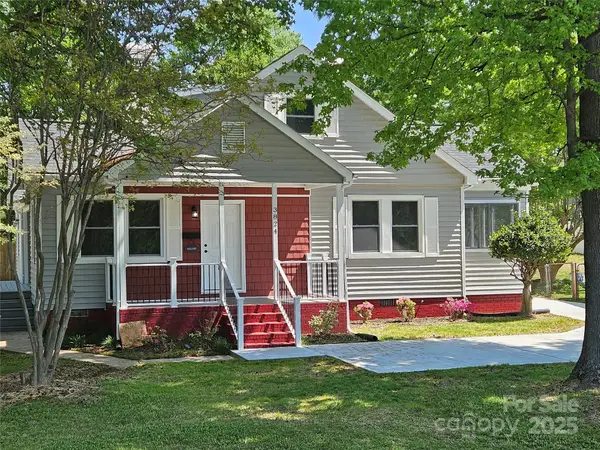 $497,000Active5 beds 3 baths2,285 sq. ft.
$497,000Active5 beds 3 baths2,285 sq. ft.3824 Freedom Drive, Charlotte, NC 28208
MLS# 4316895Listed by: JAMES S EPPLEY - Coming Soon
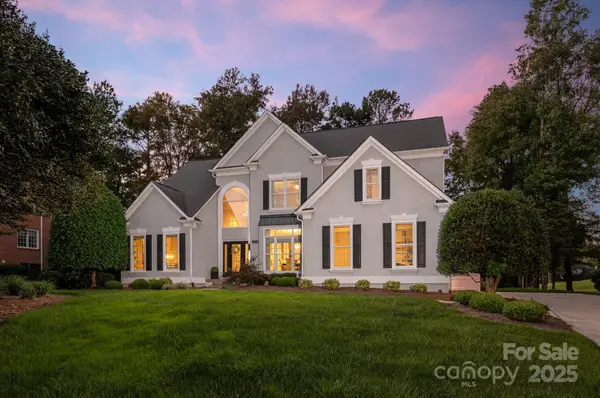 $989,600Coming Soon4 beds 3 baths
$989,600Coming Soon4 beds 3 baths7208 Versailles Lane #4, Charlotte, NC 28277
MLS# 4308953Listed by: PREMIER SOTHEBY'S INTERNATIONAL REALTY - New
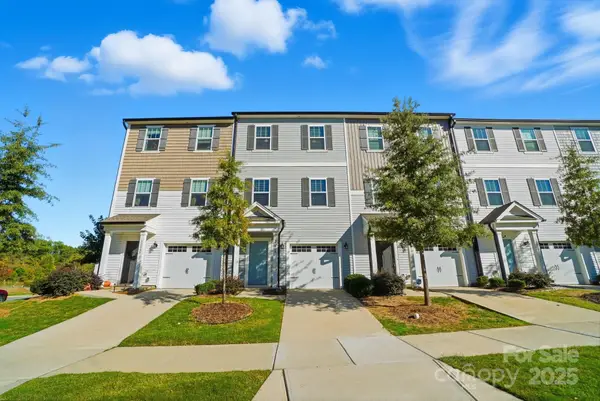 $325,000Active3 beds 3 baths1,400 sq. ft.
$325,000Active3 beds 3 baths1,400 sq. ft.12009 Chesapeake Mallard Drive, Charlotte, NC 28262
MLS# 4316650Listed by: KELLER WILLIAMS ADVANTAGE
