1109 Wimbledon Road, Charlotte, NC 28209
Local realty services provided by:Better Homes and Gardens Real Estate Heritage
Listed by: steve lonnen, zach scarboro
Office: real broker, llc.
MLS#:4285210
Source:CH
1109 Wimbledon Road,Charlotte, NC 28209
$2,570,000
- 6 Beds
- 6 Baths
- - sq. ft.
- Single family
- Sold
Sorry, we are unable to map this address
Price summary
- Price:$2,570,000
About this home
WHY IMAGINE WHEN YOU COULD LIVE...mornings that begin with sunlight pouring through oversized windows, the aroma of fresh coffee brewing in a chef’s kitchen designed to inspire. With a 78” island at the center, there’s room for neighbors to gather, kids to do homework, or friends to sip wine while dinner comes together. The seamless flow into two outdoor living spaces makes every evening an invitation to grill out with friends, curl up by the outdoor fireplace, or watch the game with surround sound playing. Upstairs, the owner’s suite is more than a bedroom; it’s a retreat! A fireplace warms quiet nights, while the spa-inspired bath and oversized closet add everyday ease. The bonus room transforms to fit your life as playroom, home theater, gym, office, or a combination of these options. Gorgeous hardwood floors, designer finishes, and smart technology wrap the home in comfort and modern style. Set on a private .31-acre lot with a spacious backyard (and pool potential), this home balances serenity with convenience. The Ashbrook neighborhood offers the same location, character, and convenience of Myers Park and Sedgefield (it's between both) packed in a smaller, quieter (less traffic), and tight knit neighborhood! Just steps from Park Road Shopping Center, the Little Hope Greenway, schools and childcare, and some of Charlotte’s best dining, retail, and more! It’s a place where you can live vibrantly, entertain effortlessly, and relax completely.
Contact an agent
Home facts
- Year built:2025
- Listing ID #:4285210
- Updated:December 10, 2025 at 05:12 PM
Rooms and interior
- Bedrooms:6
- Total bathrooms:6
- Full bathrooms:5
- Half bathrooms:1
Heating and cooling
- Cooling:Central Air
Structure and exterior
- Year built:2025
Schools
- High school:Myers Park
- Elementary school:Selwyn
Utilities
- Sewer:Public Sewer
Finances and disclosures
- Price:$2,570,000
New listings near 1109 Wimbledon Road
- Coming Soon
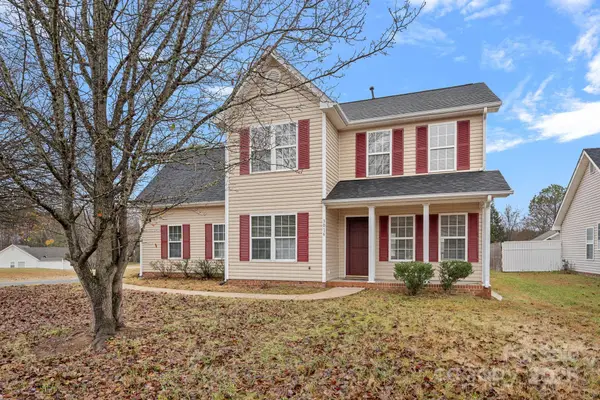 $325,000Coming Soon4 beds 3 baths
$325,000Coming Soon4 beds 3 baths3016 Christian Scott Lane, Charlotte, NC 28214
MLS# 4321619Listed by: IVESTER JACKSON CHRISTIE'S - Coming Soon
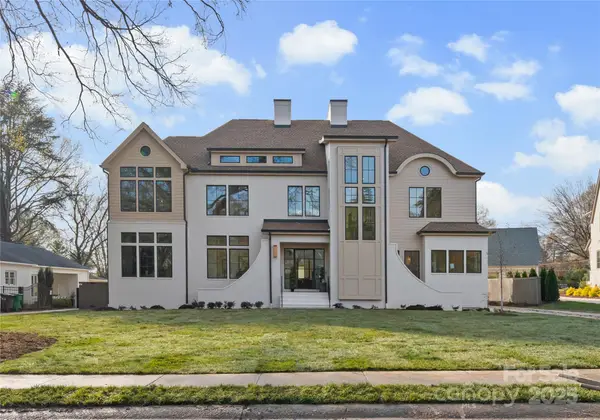 $3,250,000Coming Soon5 beds 6 baths
$3,250,000Coming Soon5 beds 6 baths544 Wingrave Drive, Charlotte, NC 28270
MLS# 4328125Listed by: PINNACLE REALTY ADVISORS - Coming SoonOpen Sat, 11am to 2pm
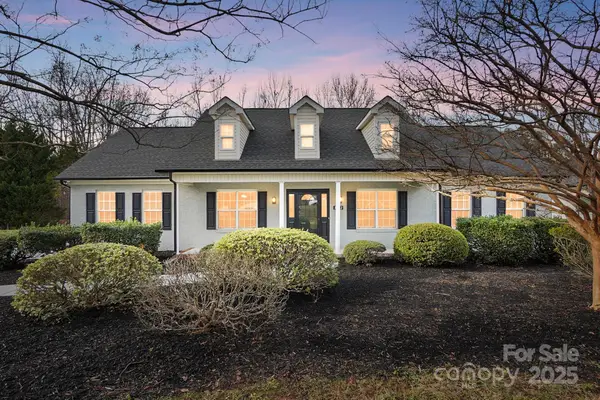 $645,000Coming Soon1760 beds 2 baths
$645,000Coming Soon1760 beds 2 baths3802 Mckee Road, Charlotte, NC 28270
MLS# 4328648Listed by: COLDWELL BANKER REALTY - Coming Soon
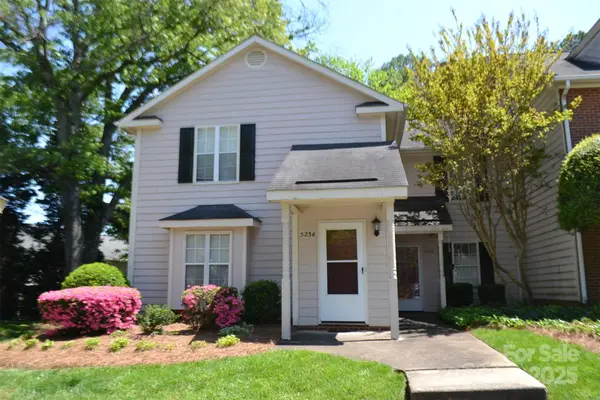 $195,000Coming Soon2 beds 2 baths
$195,000Coming Soon2 beds 2 baths5234 Amity Springs Drive, Charlotte, NC 28212
MLS# 4328657Listed by: PRISM PROPERTIES & DEVELOPMENT INC - Coming Soon
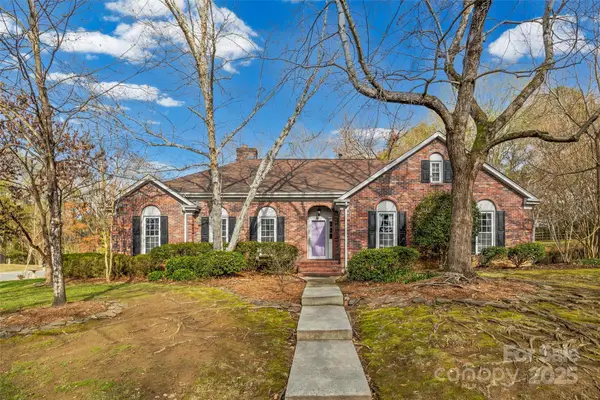 Listed by BHGRE$649,900Coming Soon4 beds 2 baths
Listed by BHGRE$649,900Coming Soon4 beds 2 baths2234 Hamilton Mill Road, Charlotte, NC 28270
MLS# 4328674Listed by: EXP REALTY LLC ROCK HILL  $399,000Active2 beds 1 baths918 sq. ft.
$399,000Active2 beds 1 baths918 sq. ft.1741 Dallas Avenue, Charlotte, NC 28205
MLS# 4320346Listed by: PROSTEAD REALTY- New
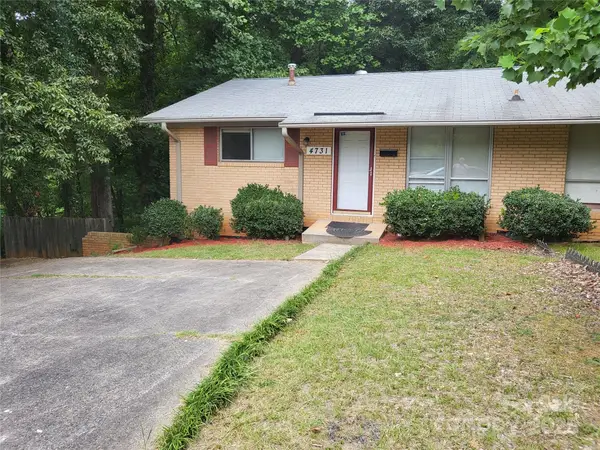 $235,900Active3 beds 1 baths1,512 sq. ft.
$235,900Active3 beds 1 baths1,512 sq. ft.4731 Highlake Drive, Charlotte, NC 28215
MLS# 4328053Listed by: BEISER REALTY GROUP - New
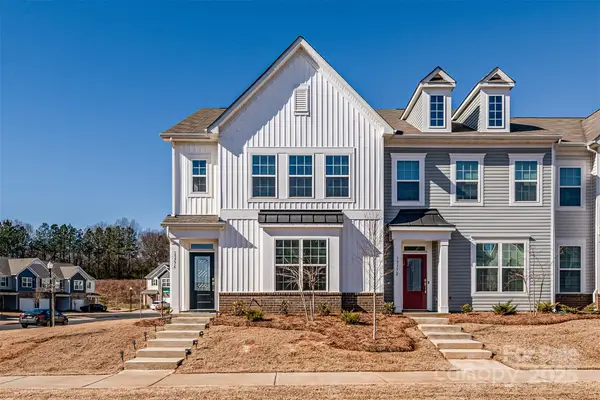 $470,000Active3 beds 4 baths2,538 sq. ft.
$470,000Active3 beds 4 baths2,538 sq. ft.15776 Country House Street, Charlotte, NC 28273
MLS# 4328542Listed by: COLDWELL BANKER REALTY - Coming SoonOpen Fri, 4 to 6pm
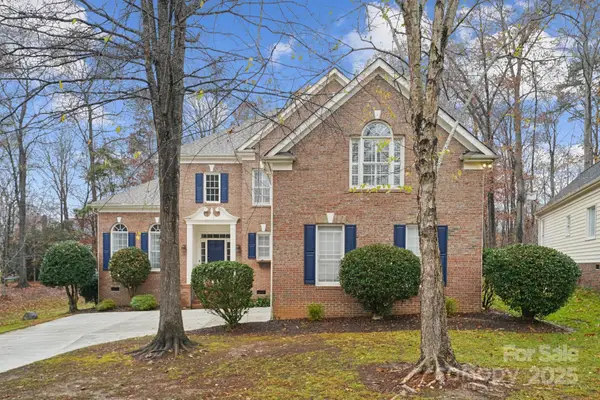 $795,000Coming Soon5 beds 3 baths
$795,000Coming Soon5 beds 3 baths3217 Twelve Oaks Place, Charlotte, NC 28270
MLS# 4309652Listed by: COLDWELL BANKER REALTY - New
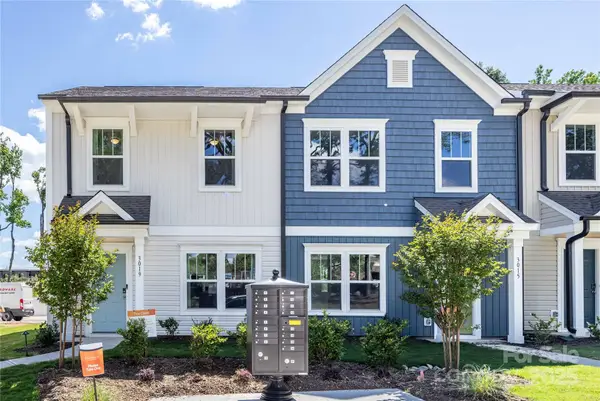 $269,900Active3 beds 3 baths1,338 sq. ft.
$269,900Active3 beds 3 baths1,338 sq. ft.3018 Springvale Street #22, Charlotte, NC 28208
MLS# 4328552Listed by: TLS REALTY LLC
