11222 Lazio Lane, Charlotte, NC 28277
Local realty services provided by:Better Homes and Gardens Real Estate Paracle
Listed by: michelle powers
Office: redfin corporation
MLS#:4317661
Source:CH
11222 Lazio Lane,Charlotte, NC 28277
$315,000
- 2 Beds
- 2 Baths
- 1,275 sq. ft.
- Condominium
- Active
Price summary
- Price:$315,000
- Price per sq. ft.:$247.06
- Monthly HOA dues:$360
About this home
Tucked discreetly—almost conspiratorially—into a coveted corner of Ballantyne, you’ll find Riviera: a refreshingly uncommon interpretation of townhome living. At first glance, you notice it… the one-car garage at ground level (for the vehicle you love, or merely tolerate), and above it, a light-filled sanctuary where life actually happens. Step inside and the ceilings rise, as if greeting you. Vaulted, open, and unapologetically airy. Sunlight gathers in meaningful places. The floorplan flows like it was planned by someone who understood mornings with coffee and evenings with excuses to stay just a little longer. From the kitchen, a spacious balcony waits—perfect for al fresco dinners, impromptu philosophizing, long conversations that turn into better ones, or simply watching the stars practice their evening entrance. The primary bedroom claims its own en-suite (for dignity). A secondary bedroom shares the hall bath and, conveniently, the laundry lives nearby—because life is too short to haul baskets around like a sherpa. All that’s missing is your personal touch. Your art, your laughter, and your mismatched coffee mugs, 11222 Lazio is waiting.
Contact an agent
Home facts
- Year built:2014
- Listing ID #:4317661
- Updated:December 17, 2025 at 09:58 PM
Rooms and interior
- Bedrooms:2
- Total bathrooms:2
- Full bathrooms:2
- Living area:1,275 sq. ft.
Heating and cooling
- Heating:Forced Air, Natural Gas
Structure and exterior
- Year built:2014
- Building area:1,275 sq. ft.
Schools
- High school:Ardrey Kell
- Elementary school:Ballantyne
Utilities
- Sewer:Public Sewer
Finances and disclosures
- Price:$315,000
- Price per sq. ft.:$247.06
New listings near 11222 Lazio Lane
- New
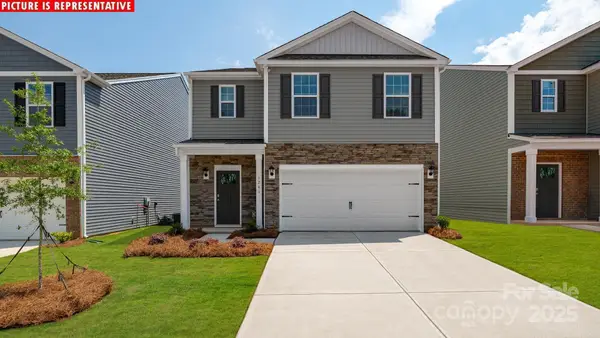 $438,090Active5 beds 3 baths2,368 sq. ft.
$438,090Active5 beds 3 baths2,368 sq. ft.12036 Zazu Way, Charlotte, NC 28215
MLS# 4316579Listed by: DR HORTON INC - New
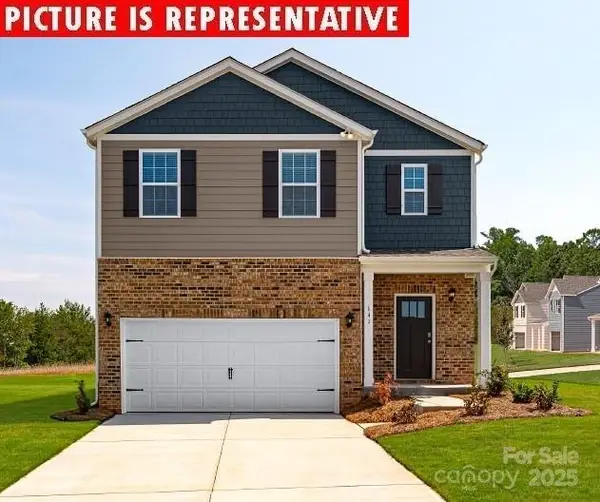 $441,090Active5 beds 3 baths2,368 sq. ft.
$441,090Active5 beds 3 baths2,368 sq. ft.13129 Bristlehead Way, Charlotte, NC 28215
MLS# 4321708Listed by: DR HORTON INC - New
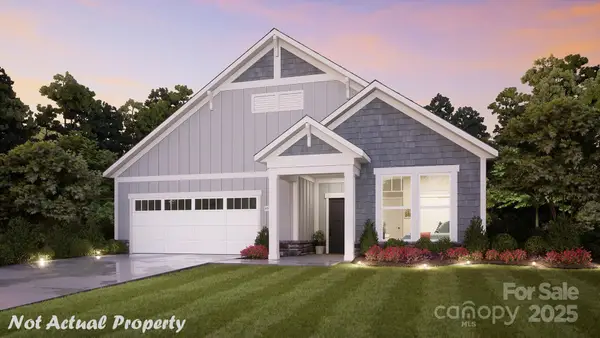 $535,900Active2 beds 2 baths1,769 sq. ft.
$535,900Active2 beds 2 baths1,769 sq. ft.3056 Five Creek Road #35, Charlotte, NC 28213
MLS# 4330364Listed by: PLOWMAN PROPERTIES LLC. - Coming Soon
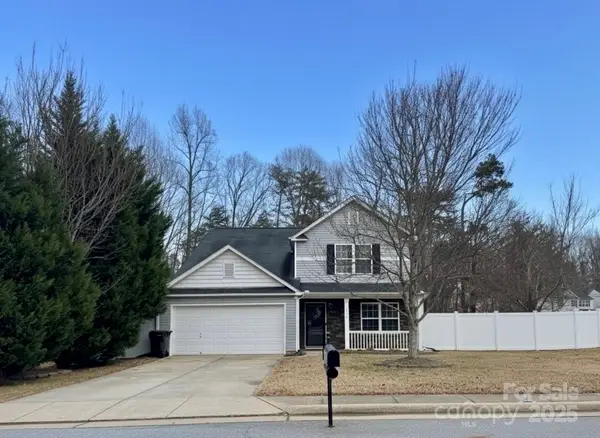 Listed by BHGRE$425,000Coming Soon5 beds 3 baths
Listed by BHGRE$425,000Coming Soon5 beds 3 baths9404 Quilting Bee Lane, Charlotte, NC 28216
MLS# 4330416Listed by: BETTER HOMES AND GARDEN REAL ESTATE PARACLE - New
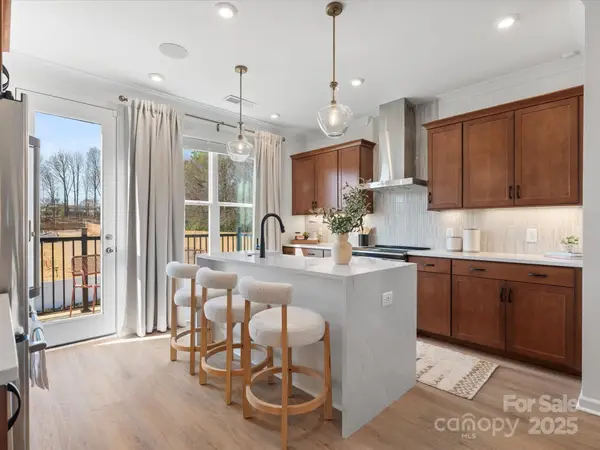 $447,290Active3 beds 4 baths1,760 sq. ft.
$447,290Active3 beds 4 baths1,760 sq. ft.5040 Beirut Drive, Charlotte, NC 28217
MLS# 4330479Listed by: TRI POINTE HOMES INC - Open Sat, 12 to 2pmNew
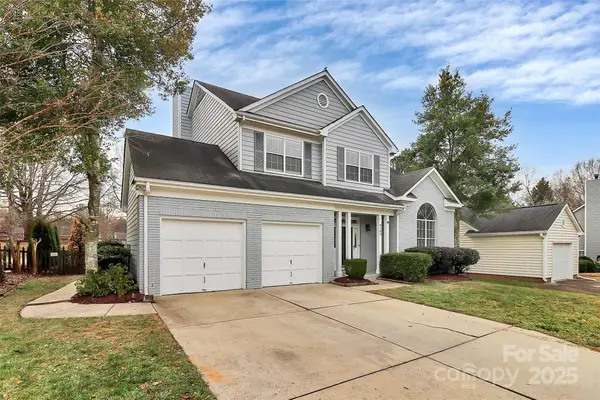 $410,000Active3 beds 3 baths1,842 sq. ft.
$410,000Active3 beds 3 baths1,842 sq. ft.9105 Clifton Meadow Drive, Matthews, NC 28105
MLS# 4329394Listed by: KELLER WILLIAMS CONNECTED - New
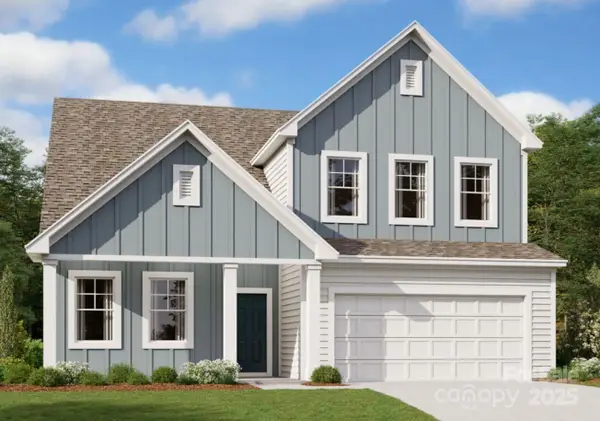 $539,990Active4 beds 3 baths2,364 sq. ft.
$539,990Active4 beds 3 baths2,364 sq. ft.12124 Avienmore Drive, Charlotte, NC 28278
MLS# 4330103Listed by: M/I HOMES - New
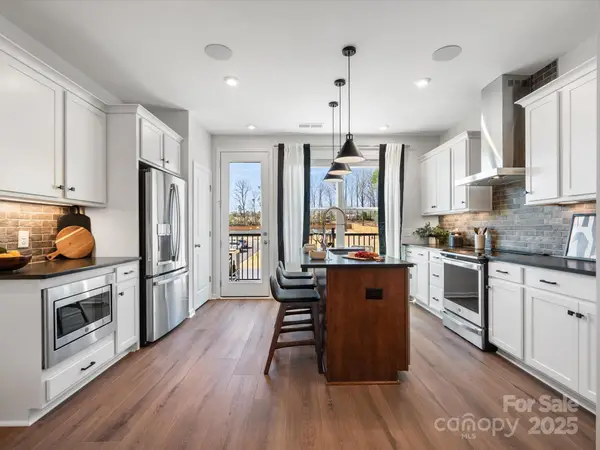 $388,490Active2 beds 3 baths1,421 sq. ft.
$388,490Active2 beds 3 baths1,421 sq. ft.5036 Beirut Drive, Charlotte, NC 28217
MLS# 4330443Listed by: TRI POINTE HOMES INC - New
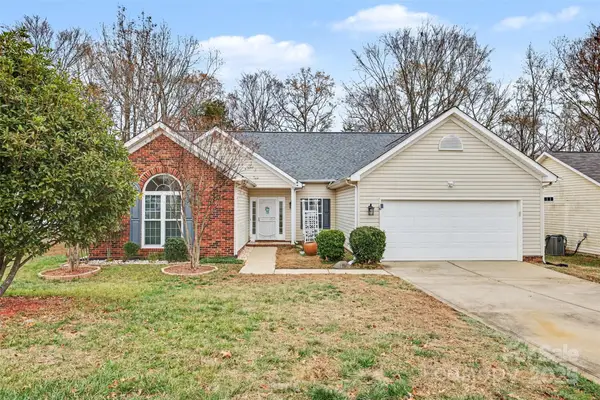 $395,000Active4 beds 2 baths1,915 sq. ft.
$395,000Active4 beds 2 baths1,915 sq. ft.8907 Steelechase Drive, Charlotte, NC 28273
MLS# 4319294Listed by: KELLER WILLIAMS SOUTH PARK - New
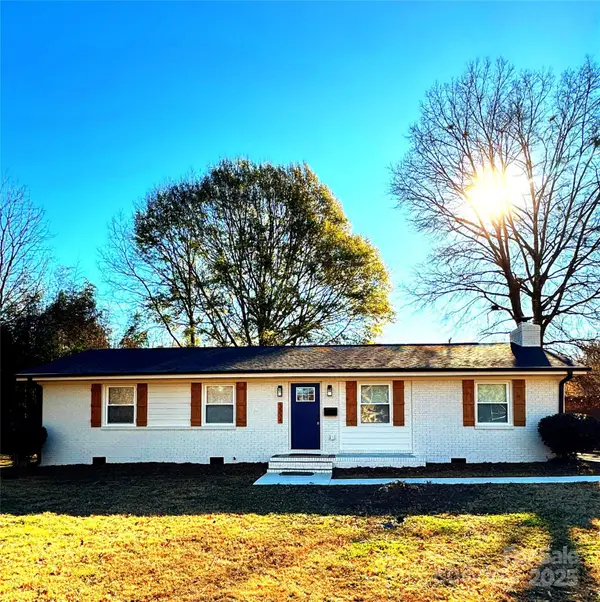 $474,900Active3 beds 2 baths1,274 sq. ft.
$474,900Active3 beds 2 baths1,274 sq. ft.3334 Sudbury Road, Charlotte, NC 28205
MLS# 4330390Listed by: LISTWITHFREEDOM.COM INC
