11453 Dixie Glen Drive, Charlotte, NC 28277
Local realty services provided by:Better Homes and Gardens Real Estate Foothills
Listed by:helen harp
Office:keller williams ballantyne area
MLS#:4272660
Source:CH
11453 Dixie Glen Drive,Charlotte, NC 28277
$425,000
- 3 Beds
- 3 Baths
- 1,515 sq. ft.
- Townhouse
- Active
Upcoming open houses
- Sat, Aug 3012:00 pm - 02:00 pm
Price summary
- Price:$425,000
- Price per sq. ft.:$280.53
- Monthly HOA dues:$273
About this home
Freshly updated end-unit townhome in the desirable Ballantyne area! This 3BR/2.5BA home features an open floor plan with 9ft ceilings on the main level, freshly painted interior, new light fixtures, and new vanities in both bathrooms. The updated kitchen offers granite countertops, stainless steel appliances, and overlooks spacious living and dining areas with engineered hardwood floors throughout—no carpet! Enjoy a private backyard and patio backing to a wooded, protected area. Additional highlights include a deep one-car garage with storage. Community amenities feature a pool. Conveniently located within walking distance to groceries, restaurants, and shopping, plus minutes from all that Ballantyne has to offer with easy access to I-485. Perfect for both owner-occupants and investors seeking a move-in ready home in a prime location.
Contact an agent
Home facts
- Year built:2004
- Listing ID #:4272660
- Updated:August 30, 2025 at 03:40 PM
Rooms and interior
- Bedrooms:3
- Total bathrooms:3
- Full bathrooms:2
- Half bathrooms:1
- Living area:1,515 sq. ft.
Heating and cooling
- Cooling:Heat Pump
- Heating:Heat Pump
Structure and exterior
- Roof:Shingle
- Year built:2004
- Building area:1,515 sq. ft.
- Lot area:0.04 Acres
Schools
- High school:Ardrey Kell
- Elementary school:Ballantyne
Utilities
- Sewer:Public Sewer
Finances and disclosures
- Price:$425,000
- Price per sq. ft.:$280.53
New listings near 11453 Dixie Glen Drive
- New
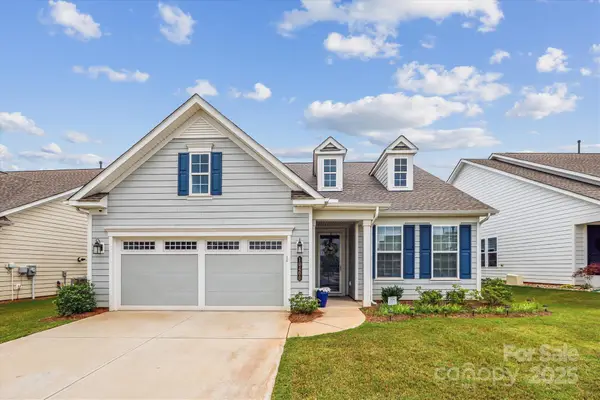 $535,000Active2 beds 2 baths1,519 sq. ft.
$535,000Active2 beds 2 baths1,519 sq. ft.10400 Superb Lane, Charlotte, NC 28215
MLS# 4295847Listed by: COLDWELL BANKER REALTY - New
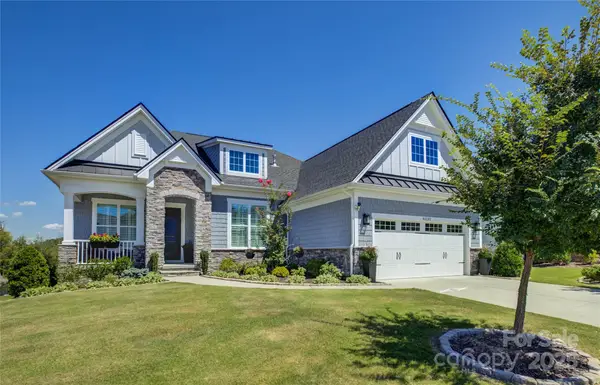 $789,000Active3 beds 3 baths2,312 sq. ft.
$789,000Active3 beds 3 baths2,312 sq. ft.82132 Standing Oak Drive, Charlotte, NC 28278
MLS# 4295913Listed by: ALLEN TATE CHARLOTTE SOUTH - New
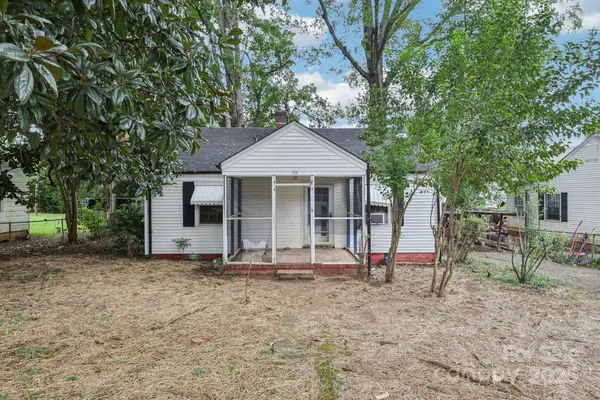 $250,000Active2 beds 1 baths827 sq. ft.
$250,000Active2 beds 1 baths827 sq. ft.134 S Gregg Street, Charlotte, NC 28208
MLS# 4292202Listed by: DASH CAROLINA - New
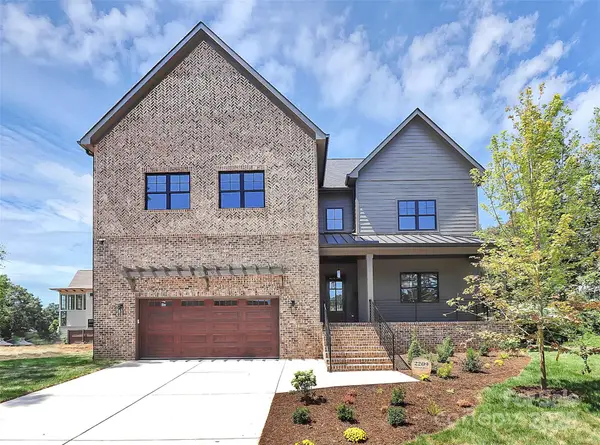 $1,925,000Active5 beds 4 baths4,091 sq. ft.
$1,925,000Active5 beds 4 baths4,091 sq. ft.2209 Norcross Place, Charlotte, NC 28205
MLS# 4297097Listed by: ENJOY CHARLOTTE LIVING LLC - New
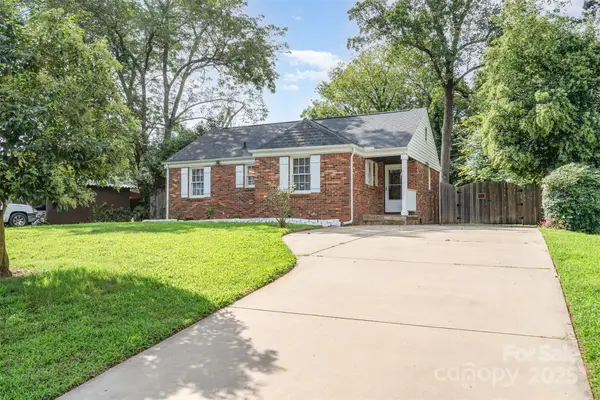 $244,900Active3 beds 1 baths1,018 sq. ft.
$244,900Active3 beds 1 baths1,018 sq. ft.5100 Grapevine Drive #6, Charlotte, NC 28217
MLS# 4279693Listed by: KELLER WILLIAMS UNLIMITED - Coming Soon
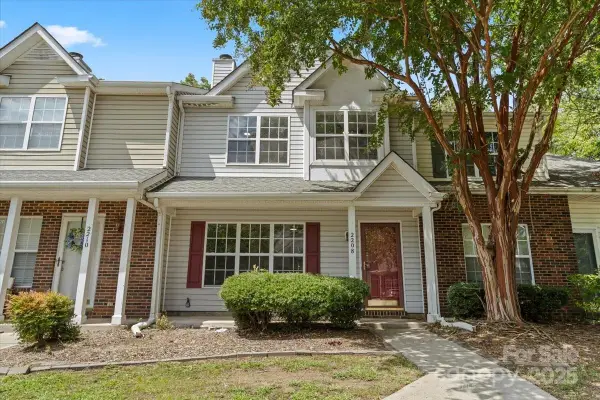 $295,000Coming Soon3 beds 3 baths
$295,000Coming Soon3 beds 3 baths2208 Cigar Court, Charlotte, NC 28273
MLS# 4293420Listed by: MILEMMA REALTY - Coming Soon
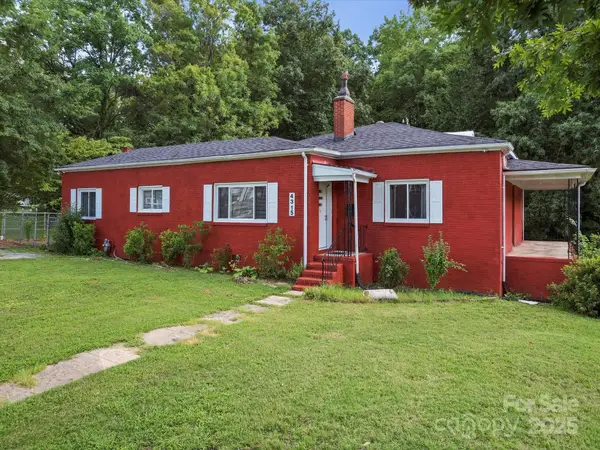 $420,000Coming Soon4 beds 2 baths
$420,000Coming Soon4 beds 2 baths4315 Denver Avenue, Charlotte, NC 28208
MLS# 4297512Listed by: RAM REALTY LLC - Coming Soon
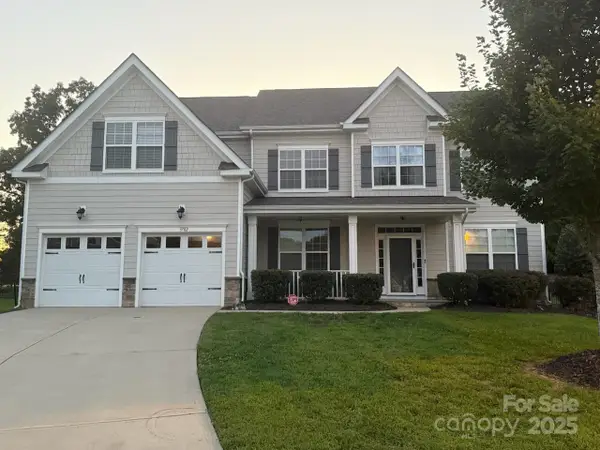 $678,000Coming Soon6 beds 5 baths
$678,000Coming Soon6 beds 5 baths3782 Cragganmore Court, Charlotte, NC 28215
MLS# 4296630Listed by: HENDRIX PROPERTIES - Coming Soon
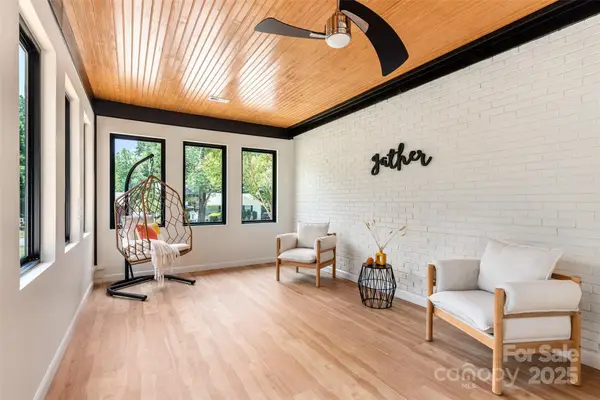 $359,000Coming Soon3 beds 2 baths
$359,000Coming Soon3 beds 2 baths5708 Southampton Road #8, Charlotte, NC 28217
MLS# 4297240Listed by: CAROLINA LIVING ASSOCIATES LLC - New
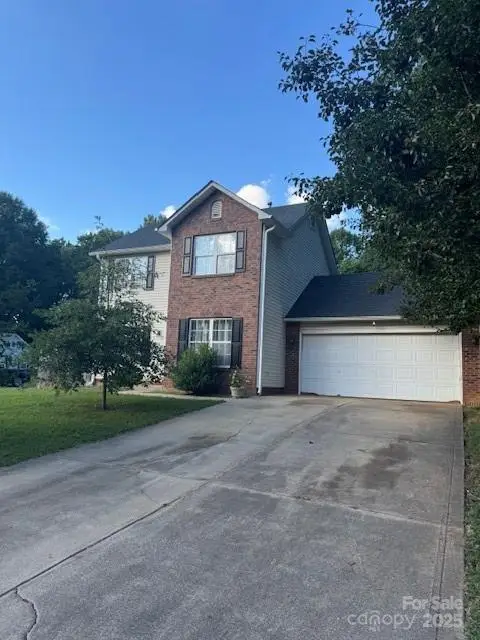 $298,000Active3 beds 3 baths1,488 sq. ft.
$298,000Active3 beds 3 baths1,488 sq. ft.8058 Linda Lake Drive, Charlotte, NC 28215
MLS# 4297569Listed by: CELIA ESTRADA, REALTORS
