11530 Costigan Lane, Charlotte, NC 28277
Local realty services provided by:Better Homes and Gardens Real Estate Integrity Partners
Listed by: shannon fioretti
Office: berkshire hathaway homeservices carolinas realty
MLS#:4260872
Source:CH
11530 Costigan Lane,Charlotte, NC 28277
$325,000
- 3 Beds
- 2 Baths
- 1,384 sq. ft.
- Condominium
- Active
Price summary
- Price:$325,000
- Price per sq. ft.:$234.83
About this home
Agents, this is one of the BEST condos and largest floorplans in Belle Vista. Wonderful, move in ready 2+ bedroom condo in the heart of Ballantyne. This floor plan is one of the largest. Office is easily used as a 3rd bedroom. Located in the private, gated community of Belle Vista. Very well appointed with open floor plan, gourmet kitchen with granite and stainless, custom lighting, custom master bedroom closet shelving and prefinished hardwoods in the main living area. With its prime location and well-kept surroundings, this condo is a rare find in one of Charlotte’s most desirable neighborhoods. Ample sparking. Perks include a secure building, pool, clubhouse & short walk to the Ballantyne Village filled with great restaurants, shopping and lifestyle perks. Easy access to 485 and walking distance to The Bowl and Grocery stores. Enjoy live music at the Amp, OMB Brewery and some of South Charlotte's best dining. New Novant Hospital and CMPD Station less than a mile away.
Contact an agent
Home facts
- Year built:2006
- Listing ID #:4260872
- Updated:February 12, 2026 at 05:58 PM
Rooms and interior
- Bedrooms:3
- Total bathrooms:2
- Full bathrooms:2
- Living area:1,384 sq. ft.
Heating and cooling
- Cooling:Central Air
Structure and exterior
- Year built:2006
- Building area:1,384 sq. ft.
Schools
- High school:Ardrey Kell
- Elementary school:Ballantyne
Utilities
- Sewer:Public Sewer
Finances and disclosures
- Price:$325,000
- Price per sq. ft.:$234.83
New listings near 11530 Costigan Lane
- Coming Soon
 $299,000Coming Soon3 beds 2 baths
$299,000Coming Soon3 beds 2 baths9112 Nolley Court, Charlotte, NC 28270
MLS# 4345238Listed by: IVESTER JACKSON CHRISTIE'S - New
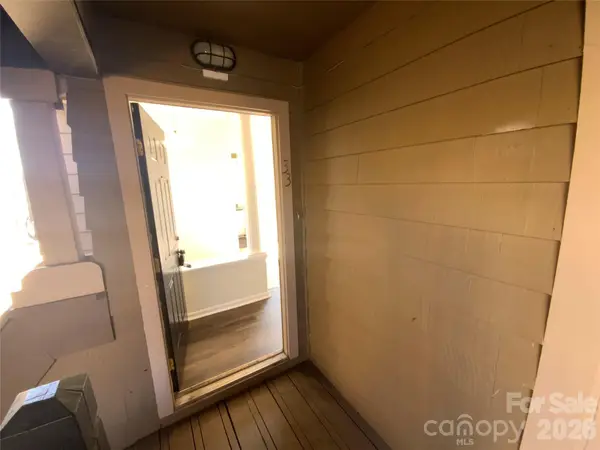 $301,000Active2 beds 2 baths759 sq. ft.
$301,000Active2 beds 2 baths759 sq. ft.1101 E Morehead Street #33, Charlotte, NC 28204
MLS# 4345378Listed by: OPENDOOR BROKERAGE LLC - Coming Soon
 $330,000Coming Soon3 beds 2 baths
$330,000Coming Soon3 beds 2 baths9208 Moores Chapel Road, Charlotte, NC 28214
MLS# 4345509Listed by: NORTHWAY REALTY LLC - Open Sat, 1 to 3pmNew
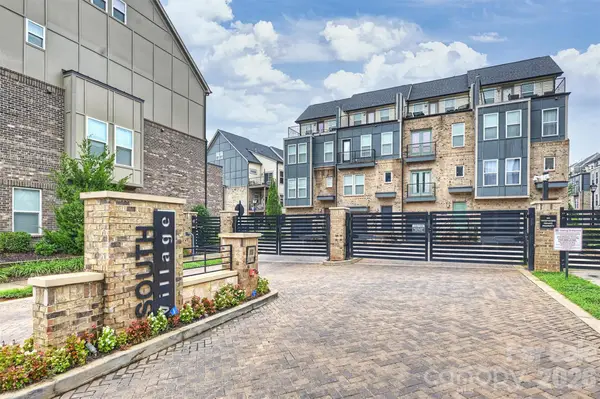 $635,000Active3 beds 4 baths1,984 sq. ft.
$635,000Active3 beds 4 baths1,984 sq. ft.3524 Craughwell Drive, Charlotte, NC 28209
MLS# 4284018Listed by: HELEN ADAMS REALTY - New
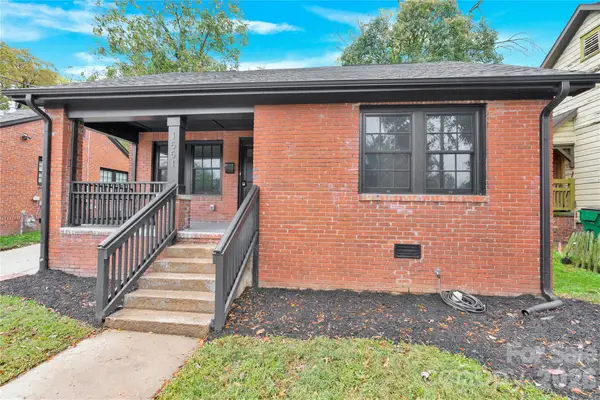 $749,000Active3 beds 2 baths1,409 sq. ft.
$749,000Active3 beds 2 baths1,409 sq. ft.1551 Merriman Avenue, Charlotte, NC 28203
MLS# 4340666Listed by: NOBLE, LLC - New
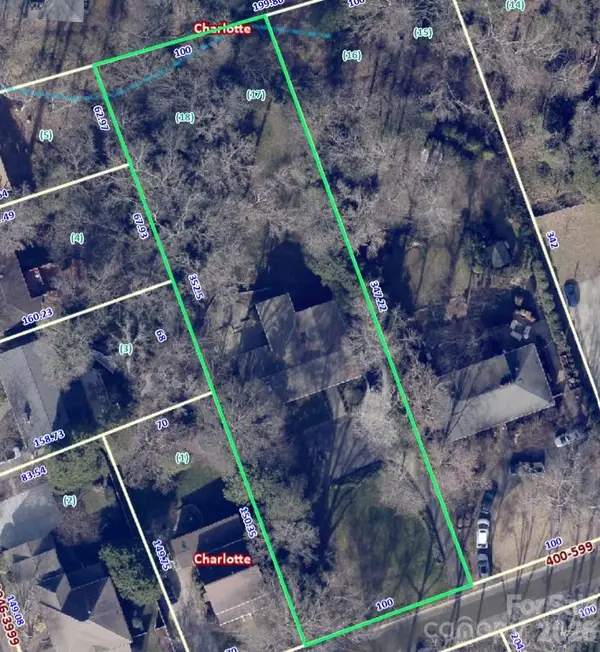 $1,100,000Active0.79 Acres
$1,100,000Active0.79 Acres415 Ashworth Road, Charlotte, NC 28211
MLS# 4344519Listed by: DICKENS MITCHENER & ASSOCIATES INC - Coming Soon
 $340,000Coming Soon3 beds 3 baths
$340,000Coming Soon3 beds 3 baths13921 Brownfield Trail Court, Charlotte, NC 28273
MLS# 4344844Listed by: DZ PRO REALTY LLC - Coming Soon
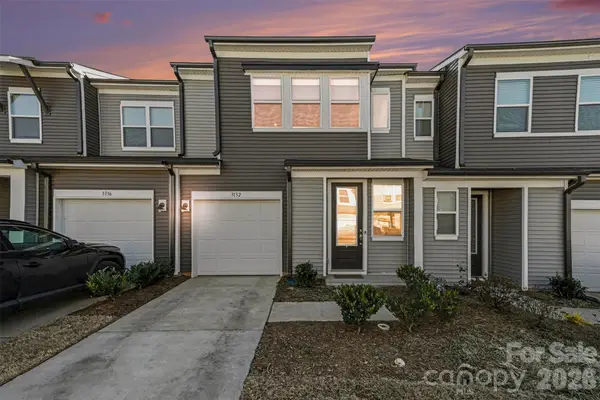 $310,000Coming Soon3 beds 3 baths
$310,000Coming Soon3 beds 3 baths3132 Hutton Gardens Lane, Charlotte, NC 28269
MLS# 4345162Listed by: REAL BROKER, LLC - New
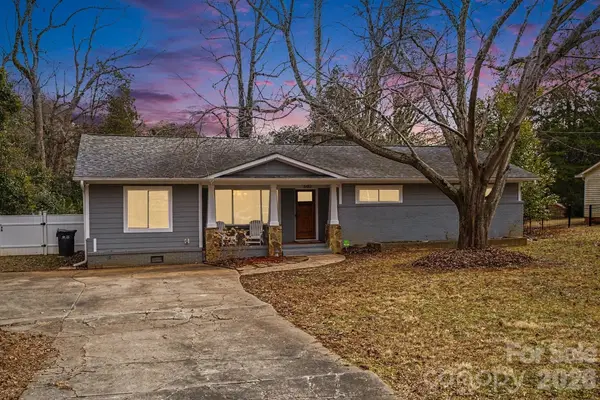 $435,000Active4 beds 2 baths1,823 sq. ft.
$435,000Active4 beds 2 baths1,823 sq. ft.6410 Teague Lane, Charlotte, NC 28215
MLS# 4345379Listed by: CORCORAN HM PROPERTIES - Open Sat, 1 to 3pmNew
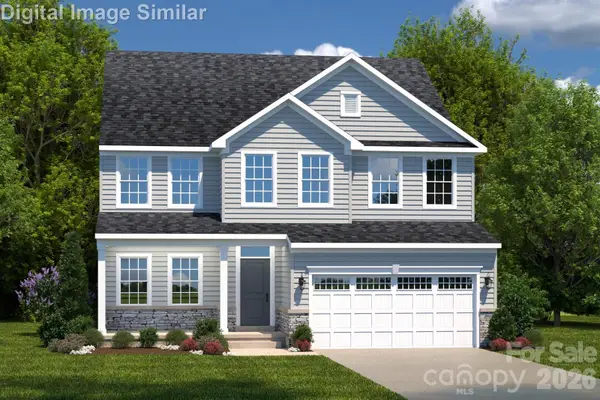 $475,785Active4 beds 3 baths2,718 sq. ft.
$475,785Active4 beds 3 baths2,718 sq. ft.2068 Fernway Drive, Charlotte, NC 28216
MLS# 4345424Listed by: NVR HOMES, INC./RYAN HOMES

