11710 Ney Manor Way, Charlotte, NC 28277
Local realty services provided by:Better Homes and Gardens Real Estate Foothills
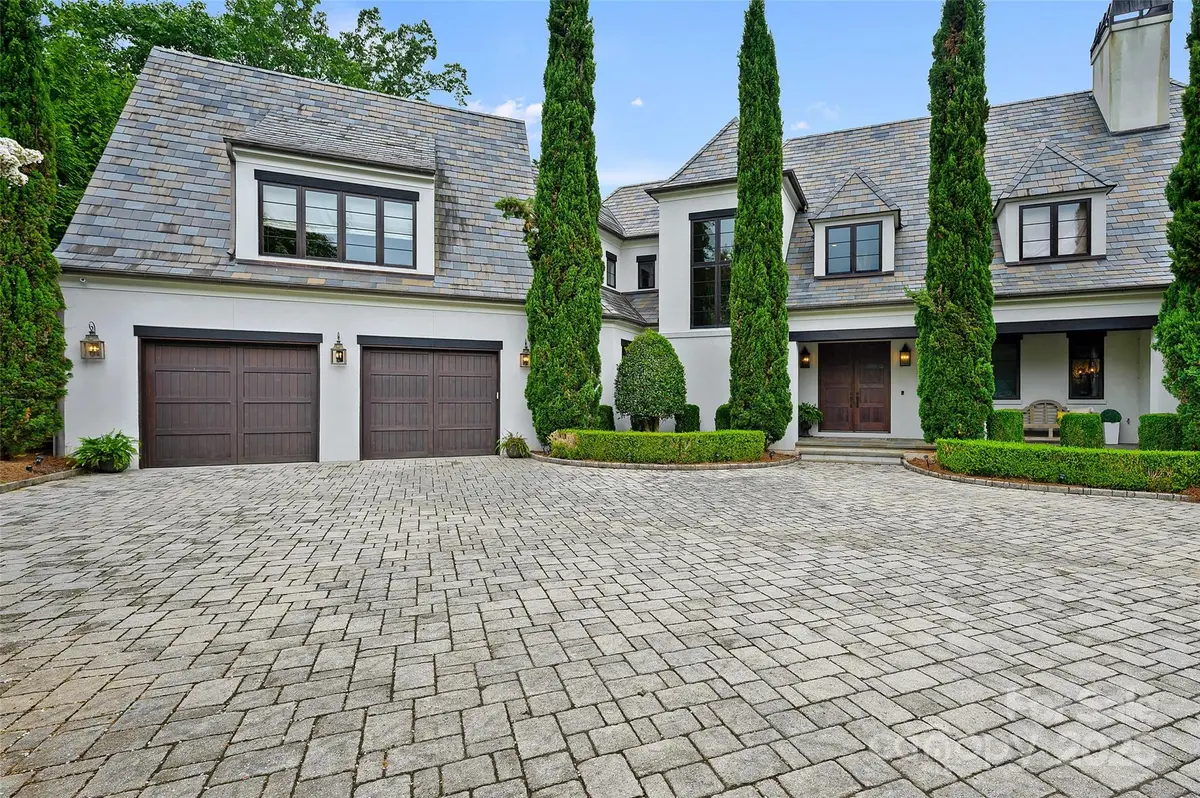
Listed by:jean benham
Office:allen tate southpark
MLS#:4263957
Source:CH
Sorry, we are unable to map this address
Price summary
- Price:$3,500,000
- Monthly HOA dues:$167.83
About this home
Notable Classic Custom by Arcadia Homes! Incredible Home site with Panoramic Golf & Water Views! RESORT LIVING AT ITS FINEST! Salt Water Pool with Spa, Vaulted Summer Porch, With Built in Grilling - Travertine Marble Terrace -- Ideal for Entertaining. Don't miss - Fire Pit! Elegant Formals PLUS Chef's Kitchen w/ Expansive Center Island, SS appliances, Scullery, Sun filled Breakfast Opens to Vaulted Keeping Room with Beam-Ceiling & Fireplace. Primary Retreat on Main w/ Custom Walk in Closets. Luxurious Marble Bath & MORE. Upper Level Offers 4 En Suite Bedrooms PLUS Bonus & 2nd Laundry. Lower Level Offers Private Guest Retreat, 2nd Garage, Wine Cellar, Bar, Exercise, Walk in Storage- Private Office, AND Pool Bath ELEVATOR Services All 3 levels! Incredible Designer Features Inside & Out!
An Amazing Opportunity in Popular Ballantyne Country Club. Conveniently located in the Heart of Ballantyne, with all of its Wonderful Amenities! WELCOME HOME!
Contact an agent
Home facts
- Year built:2010
- Listing Id #:4263957
- Updated:August 16, 2025 at 06:37 AM
Rooms and interior
- Bedrooms:6
- Total bathrooms:9
- Full bathrooms:7
- Half bathrooms:2
Heating and cooling
- Heating:Forced Air, Natural Gas
Structure and exterior
- Roof:Slate
- Year built:2010
Schools
- High school:Ardrey Kell
- Elementary school:Ballantyne
Utilities
- Sewer:Public Sewer
Finances and disclosures
- Price:$3,500,000
New listings near 11710 Ney Manor Way
- New
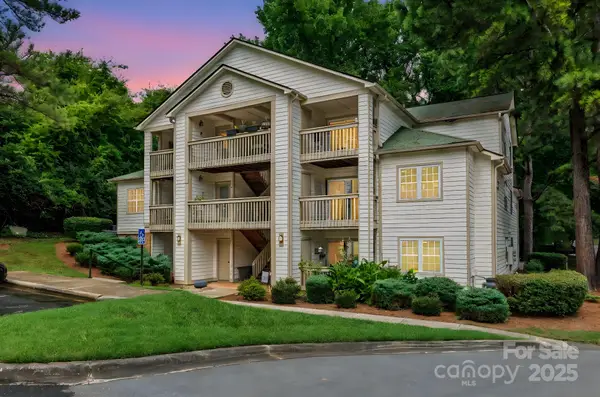 $210,000Active2 beds 2 baths886 sq. ft.
$210,000Active2 beds 2 baths886 sq. ft.1052 Churchill Downs Court, Charlotte, NC 28211
MLS# 4292436Listed by: BETTER HOMES AND GARDENS REAL ESTATE PARACLE - New
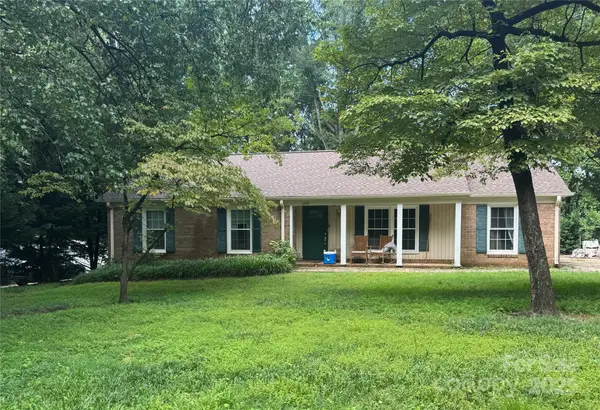 $499,900Active3 beds 2 baths1,892 sq. ft.
$499,900Active3 beds 2 baths1,892 sq. ft.6900 Valley Haven Drive, Charlotte, NC 28211
MLS# 4292367Listed by: WHITNER REALTY - Coming Soon
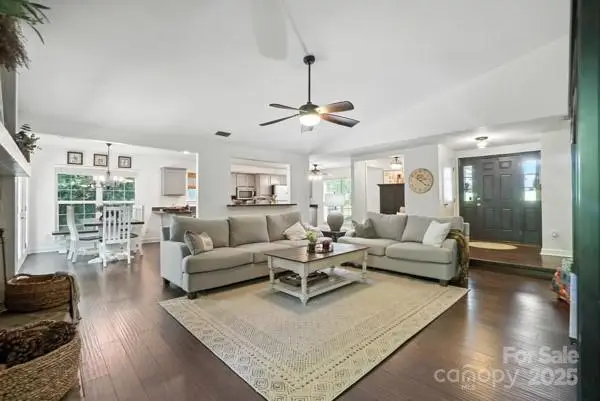 $459,900Coming Soon3 beds 2 baths
$459,900Coming Soon3 beds 2 baths11419 Vista Haven Drive, Charlotte, NC 28226
MLS# 4292797Listed by: OAK AND WILLOW REALTY LLC - Coming Soon
 $365,000Coming Soon3 beds 2 baths
$365,000Coming Soon3 beds 2 baths15037 Copper Ridge Trail, Charlotte, NC 28273
MLS# 4292802Listed by: REALTY ONE GROUP REVOLUTION - New
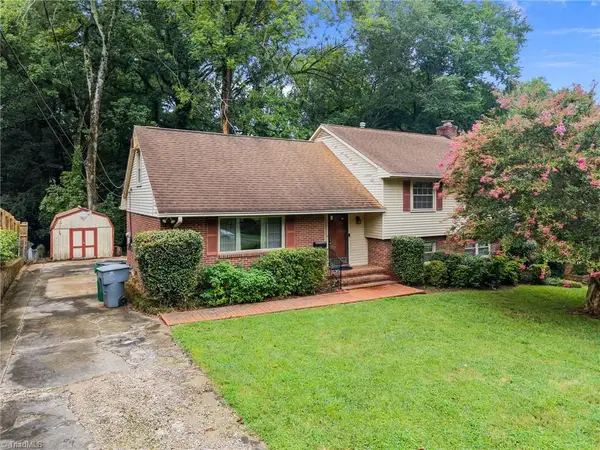 $555,000Active4 beds 3 baths
$555,000Active4 beds 3 baths3130 Spring Valley Road, Charlotte, NC 28210
MLS# 1191148Listed by: COLDWELL BANKER REALTY - Coming SoonOpen Sat, 2 to 4pm
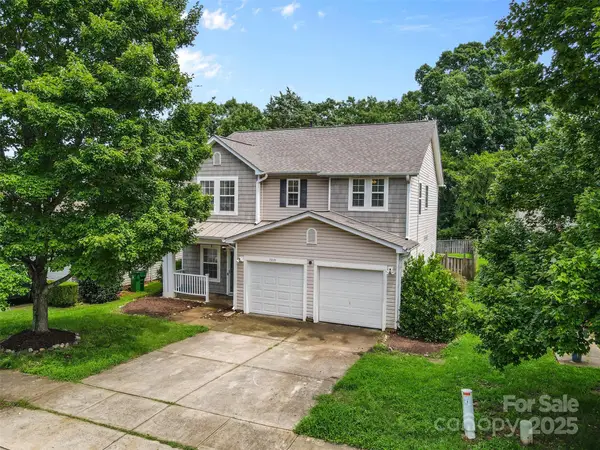 $450,000Coming Soon3 beds 3 baths
$450,000Coming Soon3 beds 3 baths15115 Superior Street, Charlotte, NC 28273
MLS# 4271675Listed by: COMPASS - Open Sat, 12 to 2pmNew
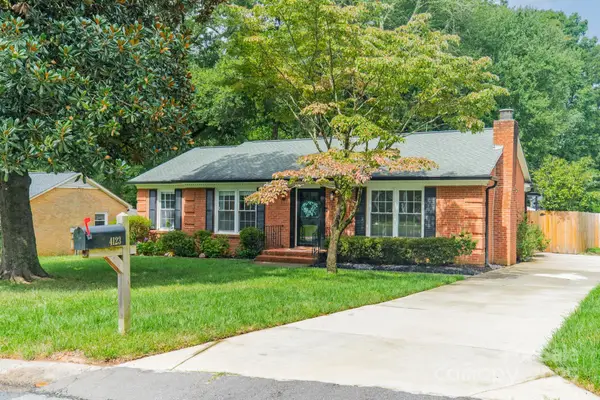 $449,900Active3 beds 2 baths1,332 sq. ft.
$449,900Active3 beds 2 baths1,332 sq. ft.4123 Tamerlane Drive, Charlotte, NC 28205
MLS# 4289554Listed by: COMPASS - Coming Soon
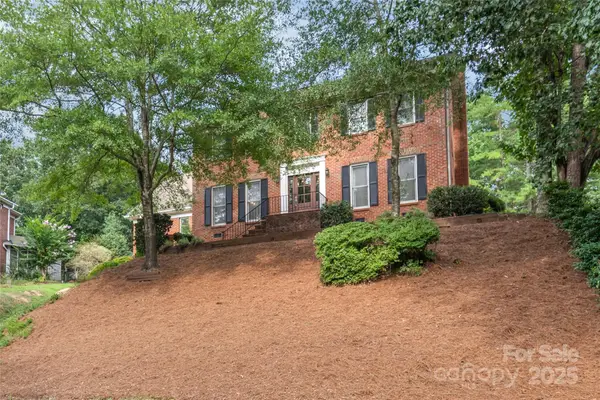 $793,000Coming Soon4 beds 3 baths
$793,000Coming Soon4 beds 3 baths7307 Westcott Terrace, Charlotte, NC 28270
MLS# 4292488Listed by: ALLEN TATE SOUTHPARK - New
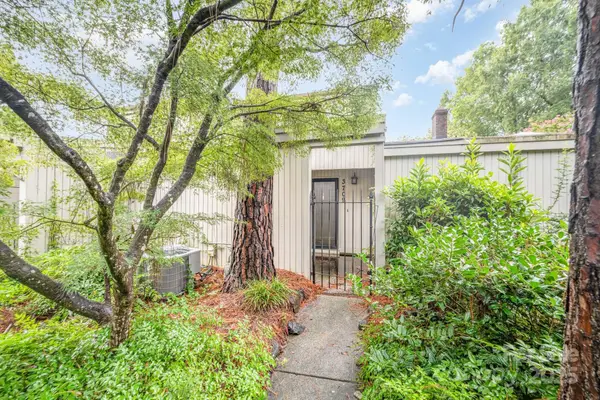 $240,000Active2 beds 2 baths1,096 sq. ft.
$240,000Active2 beds 2 baths1,096 sq. ft.3709 Willow Point Drive, Charlotte, NC 28277
MLS# 4292594Listed by: MARK SPAIN REAL ESTATE - Coming SoonOpen Thu, 4 to 7pm
 $800,000Coming Soon4 beds 3 baths
$800,000Coming Soon4 beds 3 baths300 Gene Avenue, Charlotte, NC 28205
MLS# 4287717Listed by: EXP REALTY LLC MOORESVILLE
