11832 Laurel Grove Lane, Charlotte, NC 28226
Local realty services provided by:Better Homes and Gardens Real Estate Heritage
Listed by:molly zahn harrison
Office:jet realty carolinas
MLS#:4300792
Source:CH
11832 Laurel Grove Lane,Charlotte, NC 28226
$455,000
- 3 Beds
- 3 Baths
- - sq. ft.
- Single family
- Sold
Sorry, we are unable to map this address
Price summary
- Price:$455,000
About this home
Welcome to this charming 3-bedroom, 2.5-bath home tucked away on a private cul-de-sac lot backing to the McAlpine Creek Greenway. With over half an acre of land and direct greenway access from your backyard, this property offers a rare blend of tranquility and convenience. Step inside to discover a warm and inviting layout. The cozy den features a wood-burning fireplace framed by built-in shelving, perfect for fall evenings. A flexible front room provides space for a formal living area or home office. Host dinners in the formal dining room, or enjoy casual meals in the sunny eat-in kitchen. The kitchen has been tastefully updated with granite countertops and newer stainless-steel appliances. Upstairs, retreat to the spacious primary suite complete with a newly updated bath. Two additional bedrooms share a hall bath, offering comfort for family or guests. Enjoy peace of mind with this well-maintained home, featuring a new HVAC system (just 4 years old) and exterior siding that has been carefully maintained & painted over the last few years. Outside, a screened porch invites you to relax and enjoy the serene, private yard. Mature landscaping, a 6-ft privacy fence, and ample space create an ideal setting for kids, pets, or gardening enthusiasts. Nestled in a quiet neighborhood, this home feels worlds away yet sits just 5 minutes from the Ballantyne Bowl and 10 minutes from SouthPark—providing easy access to premier shopping, dining, and nightlife. A truly unique opportunity to enjoy nature, privacy, and convenience in one perfect package.
Contact an agent
Home facts
- Year built:1979
- Listing ID #:4300792
- Updated:October 31, 2025 at 08:08 PM
Rooms and interior
- Bedrooms:3
- Total bathrooms:3
- Full bathrooms:2
- Half bathrooms:1
Heating and cooling
- Cooling:Central Air
- Heating:Natural Gas
Structure and exterior
- Year built:1979
Schools
- High school:Ballantyne Ridge
- Elementary school:Endhaven
Utilities
- Sewer:Public Sewer
Finances and disclosures
- Price:$455,000
New listings near 11832 Laurel Grove Lane
 $424,990Active4 beds 4 baths2,172 sq. ft.
$424,990Active4 beds 4 baths2,172 sq. ft.4013 Jenison Valley Court, Charlotte, NC 28214
MLS# 4281346Listed by: KELLER WILLIAMS SOUTH PARK- Coming Soon
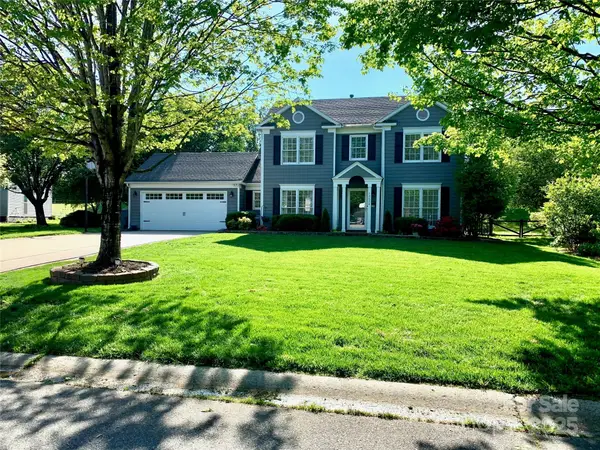 $525,000Coming Soon3 beds 3 baths
$525,000Coming Soon3 beds 3 baths12624 Parks Farm Lane, Charlotte, NC 28277
MLS# 4317872Listed by: EXP REALTY LLC BALLANTYNE - New
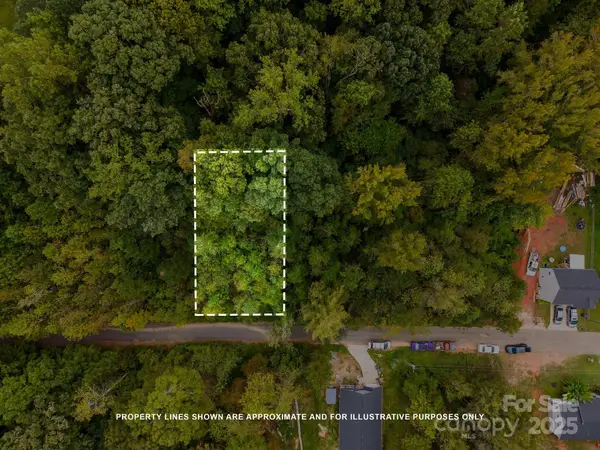 $80,000Active0.1 Acres
$80,000Active0.1 Acres5924 Torrence Street #22, Charlotte, NC 28269
MLS# 4318076Listed by: EXP REALTY LLC - New
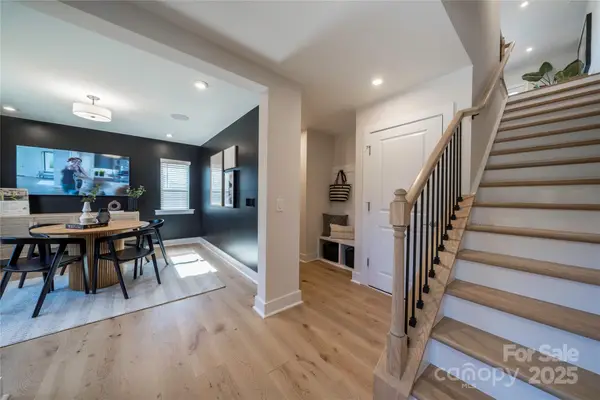 $524,513Active3 beds 4 baths1,991 sq. ft.
$524,513Active3 beds 4 baths1,991 sq. ft.6023 Pivot Court, Charlotte, NC 28205
MLS# 4318118Listed by: TRI POINTE HOMES INC - New
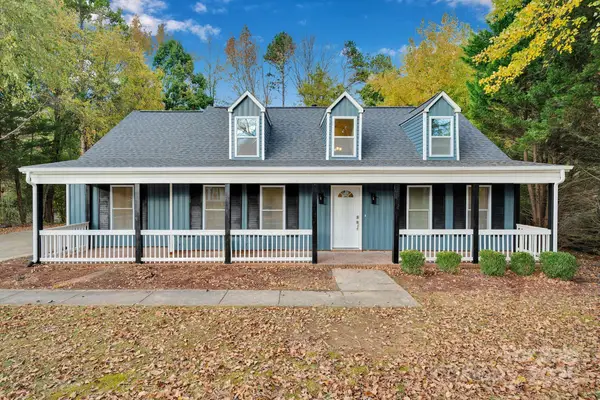 $560,000Active4 beds 3 baths2,619 sq. ft.
$560,000Active4 beds 3 baths2,619 sq. ft.8343 Norcroft Drive, Charlotte, NC 28269
MLS# 4318130Listed by: FIRST PRIORITY REALTY INC. - Coming Soon
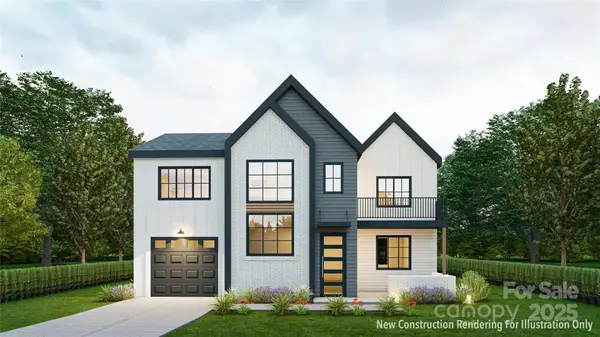 $400,000Coming Soon3 beds 3 baths
$400,000Coming Soon3 beds 3 baths2165 Tom Sadler Road, Charlotte, NC 28214
MLS# 4318141Listed by: STEPHEN COOLEY REAL ESTATE - New
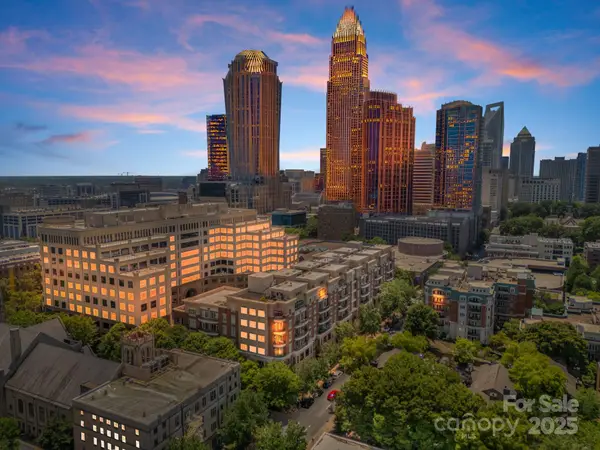 $1,100,000Active3 beds 3 baths2,137 sq. ft.
$1,100,000Active3 beds 3 baths2,137 sq. ft.400 N Church Street #208, Charlotte, NC 28202
MLS# 4312874Listed by: YANCEY REALTY, LLC - New
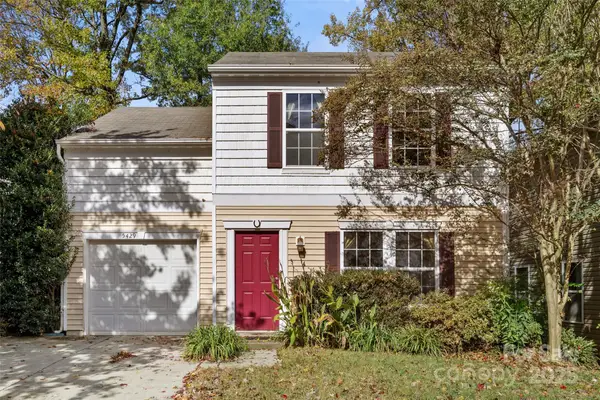 $300,000Active3 beds 3 baths1,355 sq. ft.
$300,000Active3 beds 3 baths1,355 sq. ft.5429 Idlewild Road N, Charlotte, NC 28227
MLS# 4315858Listed by: ERA LIVE MOORE - New
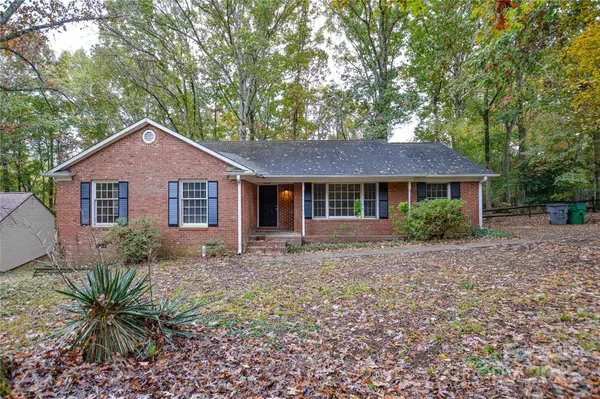 $359,000Active3 beds 2 baths1,733 sq. ft.
$359,000Active3 beds 2 baths1,733 sq. ft.11810 Lansbury Court, Charlotte, NC 28226
MLS# 4316893Listed by: EXP REALTY LLC BALLANTYNE - Coming SoonOpen Sat, 1 to 3pm
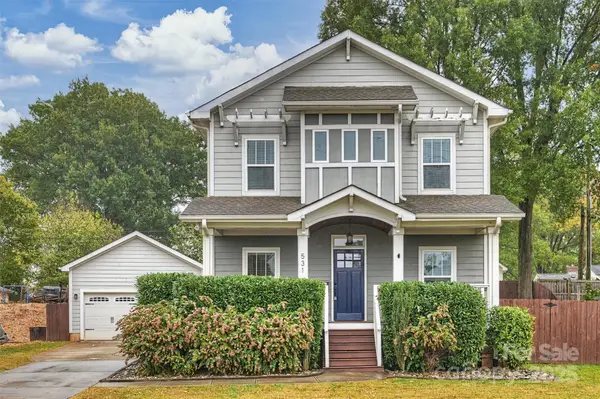 $1,000,000Coming Soon4 beds 3 baths
$1,000,000Coming Soon4 beds 3 baths531 Belton Street, Charlotte, NC 28209
MLS# 4317041Listed by: HELEN ADAMS REALTY
