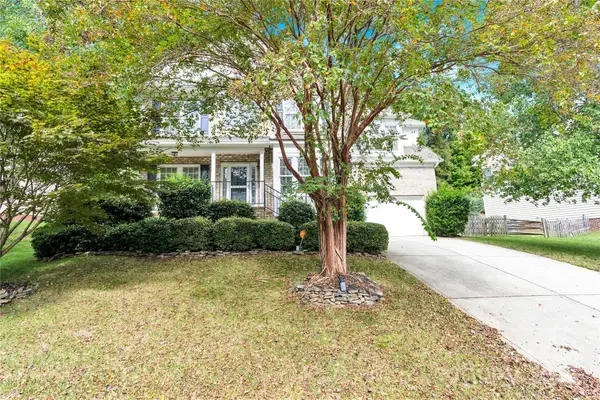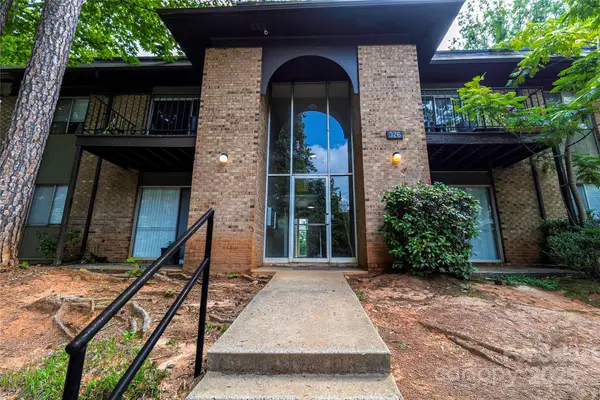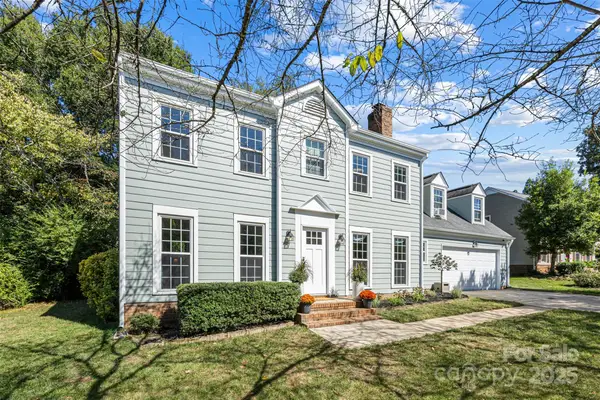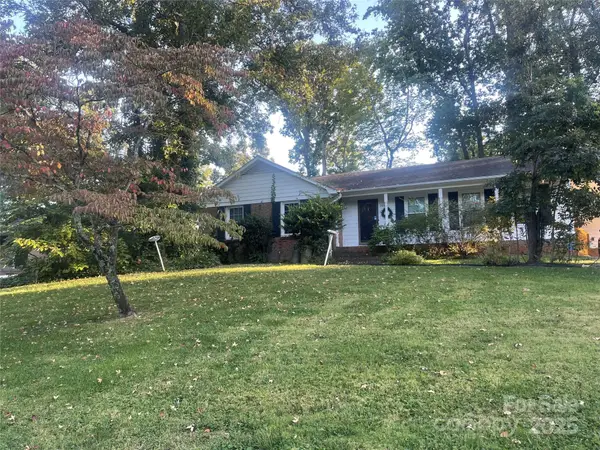11941 Ridgeway Park Drive #11941, Charlotte, NC 28277
Local realty services provided by:Better Homes and Gardens Real Estate Heritage
Listed by:ethan wallace
Office:exp realty llc. ballantyne
MLS#:4239345
Source:CH
11941 Ridgeway Park Drive #11941,Charlotte, NC 28277
$295,000
- 2 Beds
- 2 Baths
- 1,085 sq. ft.
- Condominium
- Active
Price summary
- Price:$295,000
- Price per sq. ft.:$271.89
- Monthly HOA dues:$371
About this home
This well-maintained, first-floor condo offers an easy, low-maintenance lifestyle with the ultimate convenience. With an open floor plan and spacious bedrooms, this 1,085 sq. ft. unit features a modern dining area, a covered patio, and a deeded one-car garage that provides direct access to the building without stepping outside. Plus, enjoy the added bonus of a designated parking spot right in front of your front door, ensuring convenience every time you come home. The Copper Ridge complex boasts excellent amenities, including a clubhouse, fitness center, pool, tennis court, and beautifully maintained green spaces with picnic tables, grilling stations, and a gazebo. The HOA takes care of water, sewer, exterior maintenance, and lawn care, so you can enjoy a worry-free lifestyle. Located just minutes from Ballantyne’s best restaurants, shopping, outdoor activities, and easy access to Hwy 485, this condo is in a quiet, family-friendly area with everything you need at your fingertips. New HVAC System (2025), New Disposal (2025).
Contact an agent
Home facts
- Year built:2004
- Listing ID #:4239345
- Updated:October 04, 2025 at 02:14 PM
Rooms and interior
- Bedrooms:2
- Total bathrooms:2
- Full bathrooms:2
- Living area:1,085 sq. ft.
Heating and cooling
- Cooling:Heat Pump
- Heating:Heat Pump
Structure and exterior
- Roof:Composition
- Year built:2004
- Building area:1,085 sq. ft.
Schools
- High school:Ardrey Kell
- Elementary school:Elon Park
Utilities
- Sewer:Public Sewer
Finances and disclosures
- Price:$295,000
- Price per sq. ft.:$271.89
New listings near 11941 Ridgeway Park Drive #11941
- Coming Soon
 $619,000Coming Soon4 beds 3 baths
$619,000Coming Soon4 beds 3 baths2055 Solway Lane, Charlotte, NC 28269
MLS# 4307419Listed by: SOUTHERN HOMES OF THE CAROLINAS, INC - New
 $105,000Active1 beds 1 baths598 sq. ft.
$105,000Active1 beds 1 baths598 sq. ft.326 Orchard Trace Lane #3, Charlotte, NC 28213
MLS# 4309439Listed by: THE DREAM REALTY BY VALERIA NAVAS LLC - Open Sun, 1 to 3pmNew
 $540,000Active4 beds 3 baths2,057 sq. ft.
$540,000Active4 beds 3 baths2,057 sq. ft.11713 Parks Farm Lane, Charlotte, NC 28277
MLS# 4309501Listed by: COMPASS - Coming Soon
 $405,000Coming Soon3 beds 2 baths
$405,000Coming Soon3 beds 2 baths2000 Knell Drive, Charlotte, NC 28212
MLS# 4308498Listed by: AUSTIN-BARNETT REALTY LLC - New
 $275,000Active3 beds 2 baths1,132 sq. ft.
$275,000Active3 beds 2 baths1,132 sq. ft.10610 Coulport Lane, Charlotte, NC 28215
MLS# 4308324Listed by: KELLER WILLIAMS BALLANTYNE AREA - Coming Soon
 $553,226Coming Soon3 beds 3 baths
$553,226Coming Soon3 beds 3 baths3013 Circles End, Charlotte, NC 28226
MLS# 4309331Listed by: TRI POINTE HOMES INC - New
 $449,000Active4 beds 3 baths2,296 sq. ft.
$449,000Active4 beds 3 baths2,296 sq. ft.9608 Runswyck Court, Charlotte, NC 28269
MLS# 4308641Listed by: NEXTHOME CHOICE REALTY - New
 $409,999Active4 beds 4 baths2,022 sq. ft.
$409,999Active4 beds 4 baths2,022 sq. ft.8938 Raven Park Drive, Charlotte, NC 28216
MLS# 4309462Listed by: QUINN REAL ESTATE GROUP - New
 $262,000Active3 beds 2 baths935 sq. ft.
$262,000Active3 beds 2 baths935 sq. ft.4329 Stepping Stone Drive, Charlotte, NC 28215
MLS# 4309067Listed by: REED REALTY, INC. - New
 $325,000Active3 beds 3 baths2,160 sq. ft.
$325,000Active3 beds 3 baths2,160 sq. ft.12308 Verdant Court, Charlotte, NC 28273
MLS# 4309476Listed by: HOWARD HANNA ALLEN TATE CENTER CITY
