1210 Piedmont Park Drive, Charlotte, NC 28217
Local realty services provided by:Better Homes and Gardens Real Estate Paracle
Listed by:matthew fraker
Office:fraker realty llc.
MLS#:4293030
Source:CH
1210 Piedmont Park Drive,Charlotte, NC 28217
$537,000
- 4 Beds
- 3 Baths
- 2,390 sq. ft.
- Single family
- Pending
Price summary
- Price:$537,000
- Price per sq. ft.:$224.69
- Monthly HOA dues:$131
About this home
Built in 2017, this 4-bedroom, 2.5-bath home at 1210 Piedmont Park Drive blends modern style with thoughtful builder upgrades in Charlotte’s desirable City Park community. Just minutes from Uptown and South End, City Park offers sidewalks, retail, dining, and HOA-included lawn care for added convenience. The kitchen features a gourmet island, enhanced cabinetry, stainless appliances, and a vented hood. Crown molding, wainscoting in the dining room, and a box-trim staircase add elegance, while the family room is centered around a cultured-stone fireplace with slate surround. Upstairs, the primary suite boasts a tray ceiling, walk-in closet, and ensuite bath. Additional highlights include ceiling fans in every bedroom, built-in speakers, and custom wall trim in one secondary bedroom. A versatile fourth bedroom works perfectly as an office or guest room. Enjoy all that City Park has to offer.
Contact an agent
Home facts
- Year built:2017
- Listing ID #:4293030
- Updated:October 03, 2025 at 04:25 PM
Rooms and interior
- Bedrooms:4
- Total bathrooms:3
- Full bathrooms:2
- Half bathrooms:1
- Living area:2,390 sq. ft.
Heating and cooling
- Heating:Forced Air
Structure and exterior
- Roof:Shingle
- Year built:2017
- Building area:2,390 sq. ft.
- Lot area:0.13 Acres
Schools
- High school:Harding University
- Elementary school:Pinewood Mecklenburg
Utilities
- Sewer:Public Sewer
Finances and disclosures
- Price:$537,000
- Price per sq. ft.:$224.69
New listings near 1210 Piedmont Park Drive
- New
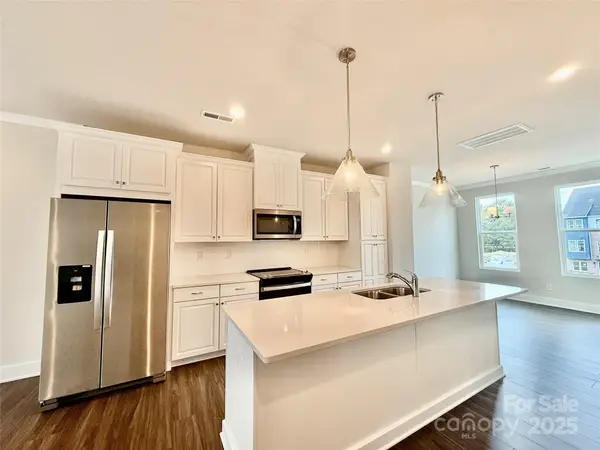 $479,000Active3 beds 4 baths1,614 sq. ft.
$479,000Active3 beds 4 baths1,614 sq. ft.2021 Clarksdale Drive #36, Charlotte, NC 28206
MLS# 4306596Listed by: TOLL BROTHERS REAL ESTATE INC - New
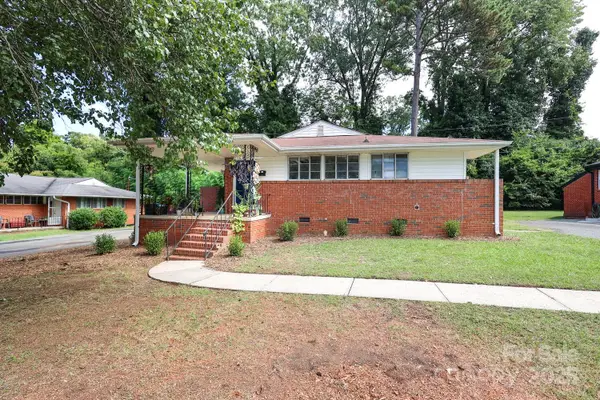 $425,000Active0.22 Acres
$425,000Active0.22 Acres1424 Wembley Drive, Charlotte, NC 28205
MLS# 4305669Listed by: SAVVY + CO REAL ESTATE - New
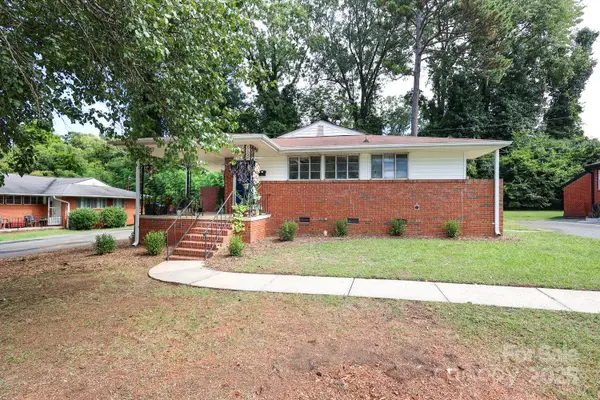 $425,000Active5 beds 2 baths1,747 sq. ft.
$425,000Active5 beds 2 baths1,747 sq. ft.1424 Wembley Drive, Charlotte, NC 28205
MLS# 4305715Listed by: SAVVY + CO REAL ESTATE - New
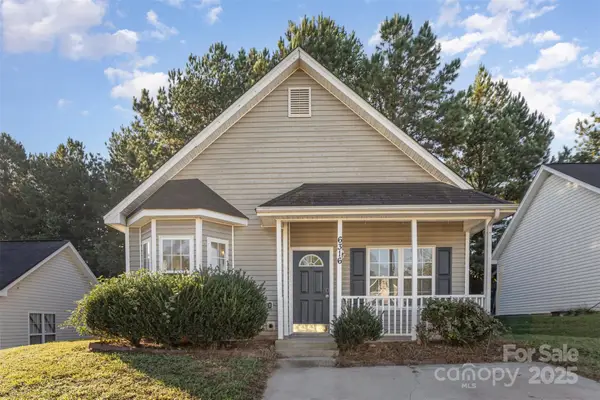 $260,000Active3 beds 2 baths1,012 sq. ft.
$260,000Active3 beds 2 baths1,012 sq. ft.6316 Derryfield Drive, Charlotte, NC 28213
MLS# 4308417Listed by: GIVING TREE REALTY - New
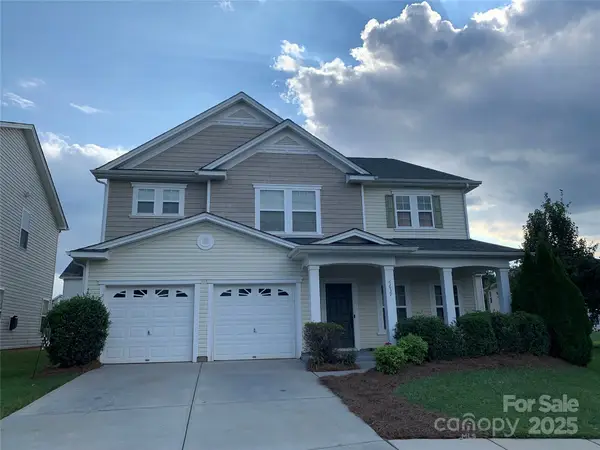 $550,000Active4 beds 3 baths3,492 sq. ft.
$550,000Active4 beds 3 baths3,492 sq. ft.6639 Ruth Ferrell Court, Charlotte, NC 28269
MLS# 4308436Listed by: EXP REALTY LLC MOORESVILLE - New
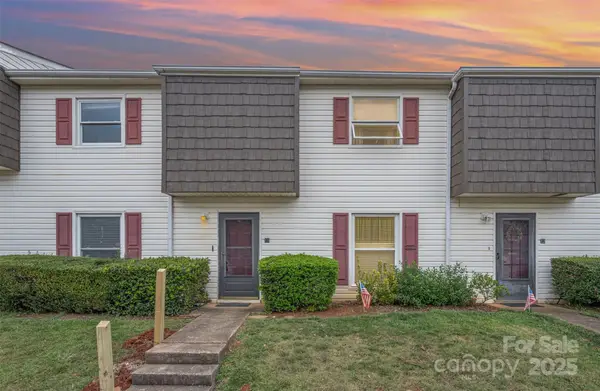 $155,000Active3 beds 3 baths1,301 sq. ft.
$155,000Active3 beds 3 baths1,301 sq. ft.7909 Lakehouse Lane, Charlotte, NC 28210
MLS# 4308508Listed by: KELLER WILLIAMS SOUTH PARK - Open Sat, 1 to 3pmNew
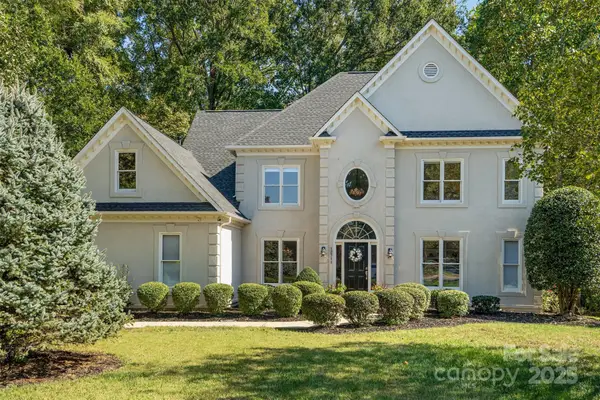 $865,000Active4 beds 3 baths2,922 sq. ft.
$865,000Active4 beds 3 baths2,922 sq. ft.12711 Duncourtney Lane, Charlotte, NC 28277
MLS# 4308797Listed by: PREMIER SOTHEBY'S INTERNATIONAL REALTY - Coming Soon
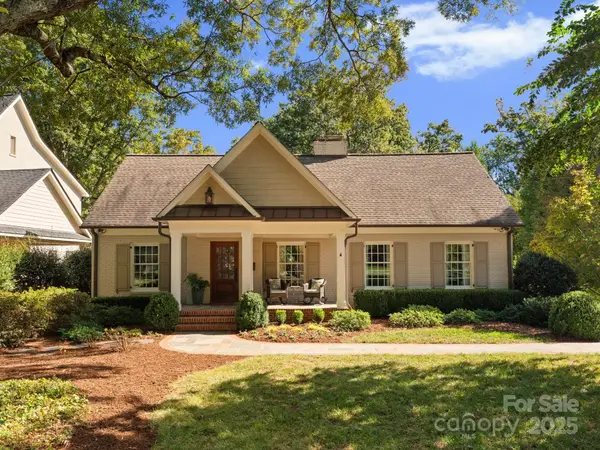 $1,995,000Coming Soon5 beds 5 baths
$1,995,000Coming Soon5 beds 5 baths2727 Wintergreen Drive, Charlotte, NC 28211
MLS# 4308824Listed by: CORCORAN HM PROPERTIES - New
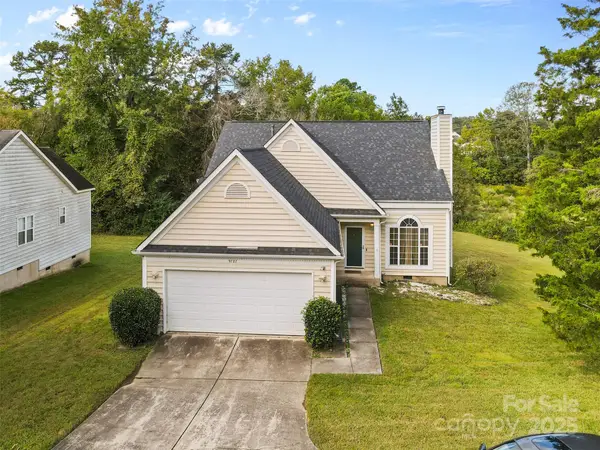 $340,000Active3 beds 3 baths1,863 sq. ft.
$340,000Active3 beds 3 baths1,863 sq. ft.9727 Dalphon Jones Drive, Charlotte, NC 28213
MLS# 4309210Listed by: REALTY ONE GROUP REVOLUTION - New
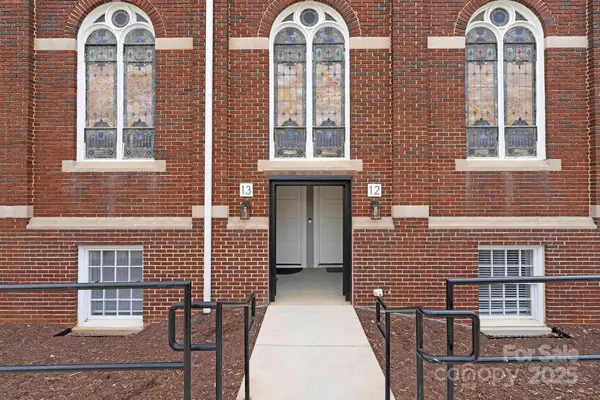 $550,000Active2 beds 2 baths1,305 sq. ft.
$550,000Active2 beds 2 baths1,305 sq. ft.201 Grandin Road #13, Charlotte, NC 28208
MLS# 4309216Listed by: BEYCOME BROKERAGE REALTY LLC
