12537 Current Drive, Charlotte, NC 28278
Local realty services provided by:Better Homes and Gardens Real Estate Foothills
Listed by:lorie stadick
Office:era live moore
MLS#:4297985
Source:CH
12537 Current Drive,Charlotte, NC 28278
$649,500
- 4 Beds
- 3 Baths
- 2,935 sq. ft.
- Single family
- Active
Price summary
- Price:$649,500
- Price per sq. ft.:$221.29
- Monthly HOA dues:$116.67
About this home
Welcome to this Pinterest-worthy home located in the highly desirable Chapel Cove community of Steele Creek. Offering 4 bedrooms, 2.5 bathrooms, a 3-car tandem garage, and a backyard designed for year-round entertaining, this home truly has it all. The resort-style pool will instantly capture your attention. Surrounded by elegant travertine decking that stays cool on hot summer days, this private oasis is perfect for hosting parties or simply enjoying a quiet afternoon. Multiple seating areas provide room to lounge, dine, and relax, while the fully fenced backyard ensures both privacy and security. From summer cookouts to evening swims under the stars, this outdoor retreat delivers the ultimate holiday-at-home experience. Inside, the thoughtful design continues. The chef's kitchen features granite countertops, a gas cooktop, stainless steel appliances, and ample cabinetry. A large island provides both prep and gathering space, making it ideal for entertaining. The Plute Planning Center, a built-in desk located just off the kitchen, offers the perfect spot for remote work, school projects, or managing household tasks. The main level flows effortlessly, combining style and functionality with engineered hardwoods throughout. Upstairs, the spacious primary suite is a true retreat, highlighted by a tray ceiling, two walk-in closets, and a luxurious bath. Secondary bedrooms are generously sized with oversized closets, and the upstairs laundry includes access to a huge walk-in attic for additional storage. A versatile loft space on the second floor offers the perfect bonus area—ideal for a playroom, media room, or second living space. The 3-car tandem garage is another standout feature, offering space for multiple vehicles, outdoor gear, or a workshop area. Whether you need extra storage or room for hobbies, this flexible space adapts to your lifestyle. Beyond the home itself, Chapel Cove offers unmatched amenities. Enjoy access to a community clubhouse, fitness center, pool, tennis courts, playgrounds, and walking trails. Outdoor enthusiasts will love the community kayak launch on Lake Wylie, creating endless opportunities for recreation and relaxation. Convenience is key, and this home delivers. Located just minutes from Charlotte Douglas International Airport, Charlotte Premium Outlets, and an array of shopping, dining, and entertainment options, you'll enjoy easy access to everything you need. Proximity to Lake Wylie also means weekends filled with boating, fishing, or waterfront dining are always within reach. With its stylish finishes, smart design, and incredible outdoor living space, this home is truly turn-key. From the Pinterest-inspired interiors to the backyard oasis, every detail has been carefully planned to provide beauty, comfort, and functionality. Don't miss your chance to own a home that blends the best of indoor and outdoor living in one of Charlotte's most sought-after neighborhoods. Schedule your showing today and experience why life in Chapel Cove feels like a permanent vacation!
Contact an agent
Home facts
- Year built:2019
- Listing ID #:4297985
- Updated:September 07, 2025 at 07:58 PM
Rooms and interior
- Bedrooms:4
- Total bathrooms:3
- Full bathrooms:2
- Half bathrooms:1
- Living area:2,935 sq. ft.
Heating and cooling
- Heating:Natural Gas
Structure and exterior
- Year built:2019
- Building area:2,935 sq. ft.
- Lot area:0.27 Acres
Schools
- High school:Palisades
- Elementary school:Winget Park
Utilities
- Sewer:Public Sewer
Finances and disclosures
- Price:$649,500
- Price per sq. ft.:$221.29
New listings near 12537 Current Drive
- New
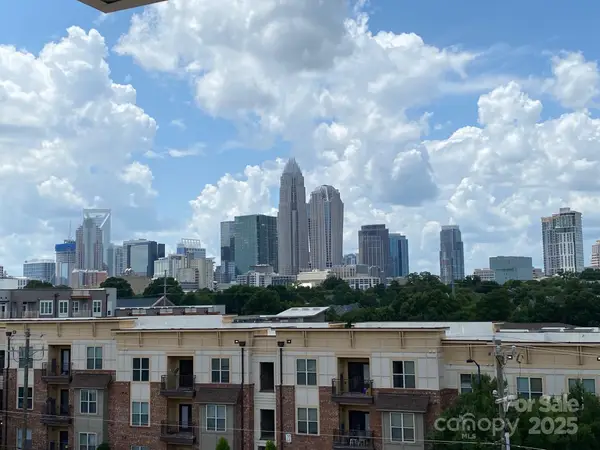 Listed by BHGRE$789,000Active3 beds 4 baths1,969 sq. ft.
Listed by BHGRE$789,000Active3 beds 4 baths1,969 sq. ft.12119 Brooklyn Avenue, Charlotte, NC 28204
MLS# 4300115Listed by: ERA LIVE MOORE - Coming Soon
 $349,999Coming Soon3 beds 3 baths
$349,999Coming Soon3 beds 3 baths2737 Yurman Road, Charlotte, NC 28214
MLS# 4300118Listed by: COLDWELL BANKER REALTY - Coming Soon
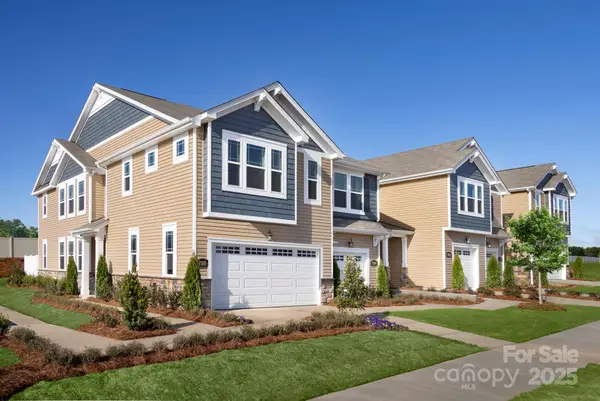 $394,990Coming Soon3 beds 3 baths
$394,990Coming Soon3 beds 3 baths7116 Hodges Meadow Lane, Charlotte, NC 28213
MLS# 4300112Listed by: MATTAMY CAROLINA CORPORATION - New
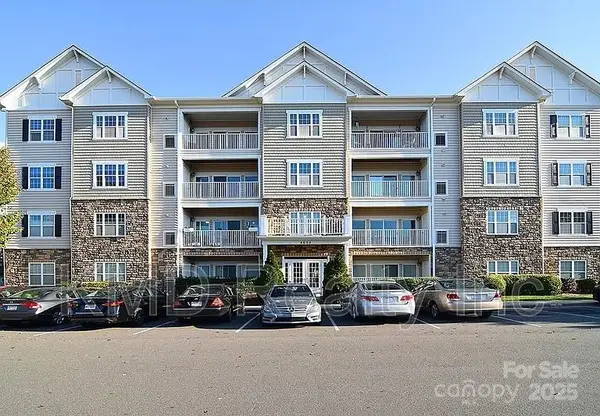 $349,000Active2 beds 2 baths1,252 sq. ft.
$349,000Active2 beds 2 baths1,252 sq. ft.6605 Central Pacific Avenue, Charlotte, NC 28210
MLS# 4300081Listed by: BOTTOM LINE REAL ESTATE - New
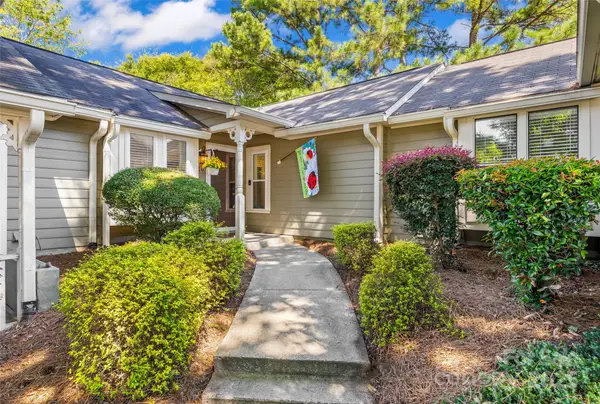 $275,000Active2 beds 1 baths883 sq. ft.
$275,000Active2 beds 1 baths883 sq. ft.2710 Von Thuringer Court, Charlotte, NC 28210
MLS# 4298401Listed by: ALLEN TATE FORT MILL - Coming Soon
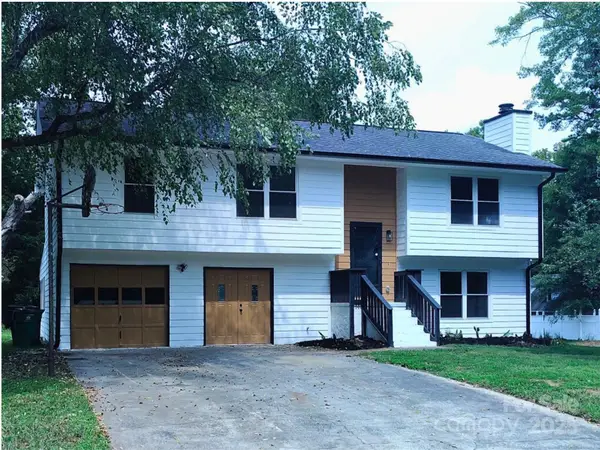 $399,900Coming Soon4 beds 3 baths
$399,900Coming Soon4 beds 3 baths6219 Long Pine Drive, Charlotte, NC 28227
MLS# 4299948Listed by: INCREDIBLE REALTY GROUP - Coming Soon
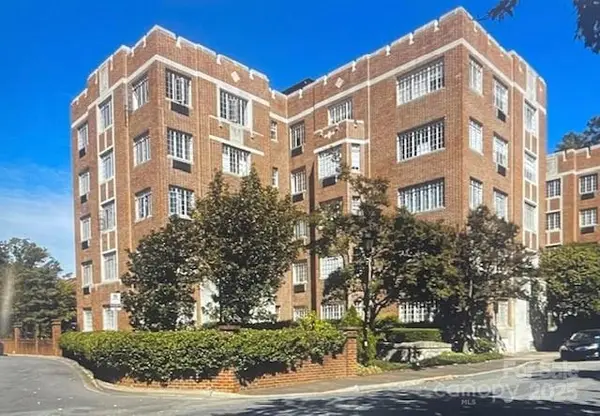 $475,000Coming Soon2 beds 1 baths
$475,000Coming Soon2 beds 1 baths301 W 10th Street #106, Charlotte, NC 28202
MLS# 4299886Listed by: LAKE NORMAN REALTY, INC. - New
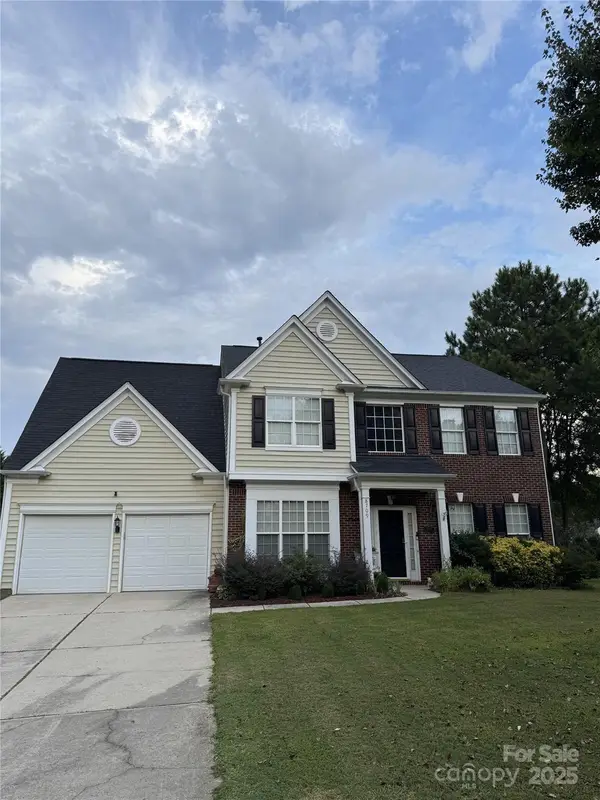 $729,000Active4 beds 3 baths2,878 sq. ft.
$729,000Active4 beds 3 baths2,878 sq. ft.8709 Barrelli Court, Charlotte, NC 28277
MLS# 4299344Listed by: RE/MAX RESULTS - Coming Soon
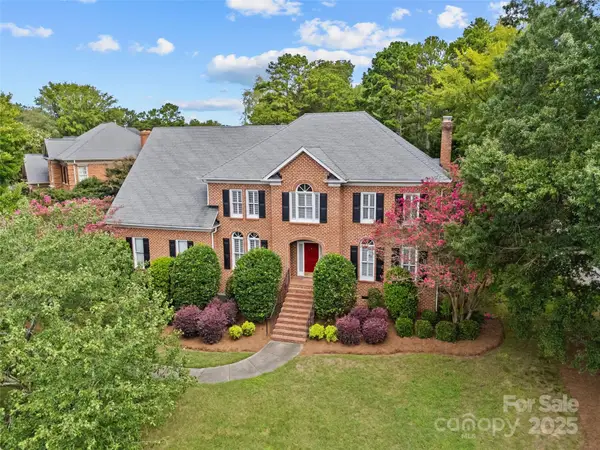 $998,000Coming Soon4 beds 4 baths
$998,000Coming Soon4 beds 4 baths9228 Tresanton Drive, Charlotte, NC 28210
MLS# 4288609Listed by: COMPASS - Coming Soon
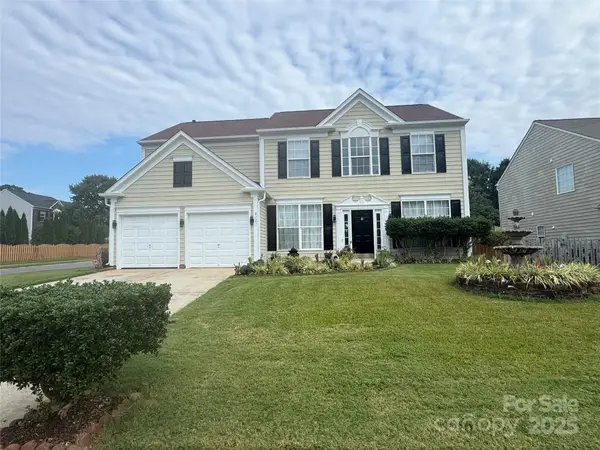 $675,000Coming Soon4 beds 4 baths
$675,000Coming Soon4 beds 4 baths8727 Fieldcroft Drive, Charlotte, NC 28277
MLS# 4300004Listed by: SA CAROLINAS REALTY INC
