132 Sardis Lane, Charlotte, NC 28270
Local realty services provided by:Better Homes and Gardens Real Estate Heritage
Listed by: andres gomez
Office: exp realty llc.
MLS#:4320074
Source:CH
Price summary
- Price:$1,699,900
- Price per sq. ft.:$460.43
About this home
Welcome to 132 Sardis Ln! Crafted by Rivus Construction and designed by Frusterio, this home radiates privacy and luxury. The opulent primary suite boasts vaulted ceilings and oak floors leading to a spa-like ensuite. The main level features an open-concept layout connecting living spaces, including a library nook, sunroom, and chef's kitchen with designer cabinets, quartz countertops, and luxury appliance package. Custom mudroom built-ins ensure impeccable organization. Enjoy the tranquil sunroom or step onto the covered back porch to relax and play in your fully fenced backyard. Upstairs, find a spacious loft and bedrooms, along with a convenient laundry room. Modern comforts include a high-efficiency HVAC, Rinnai tankless water heater. 132 Sardis Ln offers luxury and comfort in every detail. Immerse yourself in timeless beauty and unparalleled craftsmanship in this haven of sophistication.
Contact an agent
Home facts
- Year built:2025
- Listing ID #:4320074
- Updated:February 12, 2026 at 05:58 PM
Rooms and interior
- Bedrooms:4
- Total bathrooms:3
- Full bathrooms:3
- Living area:3,692 sq. ft.
Structure and exterior
- Year built:2025
- Building area:3,692 sq. ft.
- Lot area:0.48 Acres
Schools
- High school:East Mecklenburg
- Elementary school:Lansdowne
Utilities
- Sewer:Public Sewer
Finances and disclosures
- Price:$1,699,900
- Price per sq. ft.:$460.43
New listings near 132 Sardis Lane
- Coming Soon
 $299,000Coming Soon3 beds 2 baths
$299,000Coming Soon3 beds 2 baths9112 Nolley Court, Charlotte, NC 28270
MLS# 4345238Listed by: IVESTER JACKSON CHRISTIE'S - New
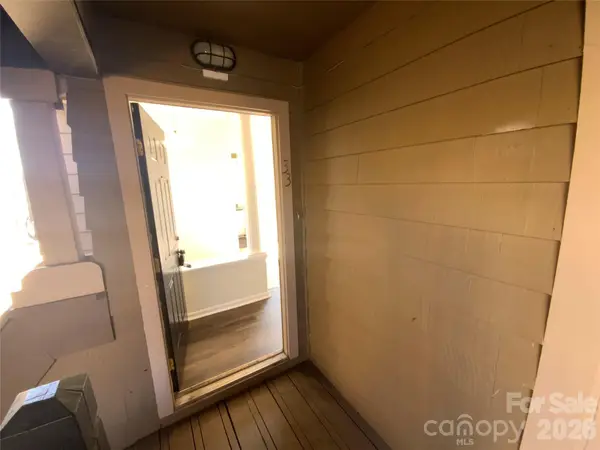 $301,000Active2 beds 2 baths759 sq. ft.
$301,000Active2 beds 2 baths759 sq. ft.1101 E Morehead Street #33, Charlotte, NC 28204
MLS# 4345378Listed by: OPENDOOR BROKERAGE LLC - Coming Soon
 $330,000Coming Soon3 beds 2 baths
$330,000Coming Soon3 beds 2 baths9208 Moores Chapel Road, Charlotte, NC 28214
MLS# 4345509Listed by: NORTHWAY REALTY LLC - Open Sat, 1 to 3pmNew
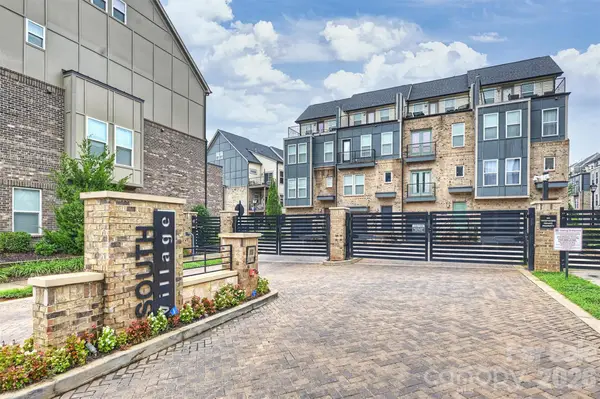 $635,000Active3 beds 4 baths1,984 sq. ft.
$635,000Active3 beds 4 baths1,984 sq. ft.3524 Craughwell Drive, Charlotte, NC 28209
MLS# 4284018Listed by: HELEN ADAMS REALTY - New
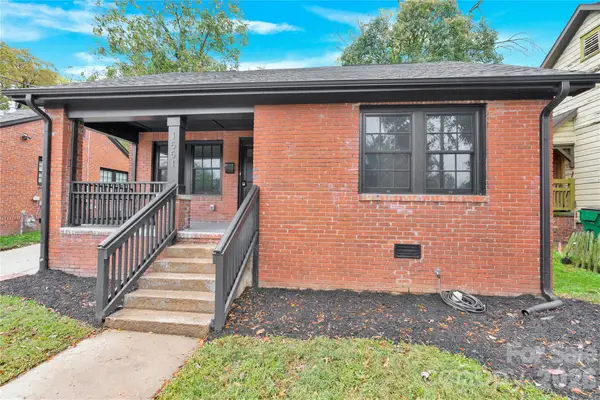 $749,000Active3 beds 2 baths1,409 sq. ft.
$749,000Active3 beds 2 baths1,409 sq. ft.1551 Merriman Avenue, Charlotte, NC 28203
MLS# 4340666Listed by: NOBLE, LLC - New
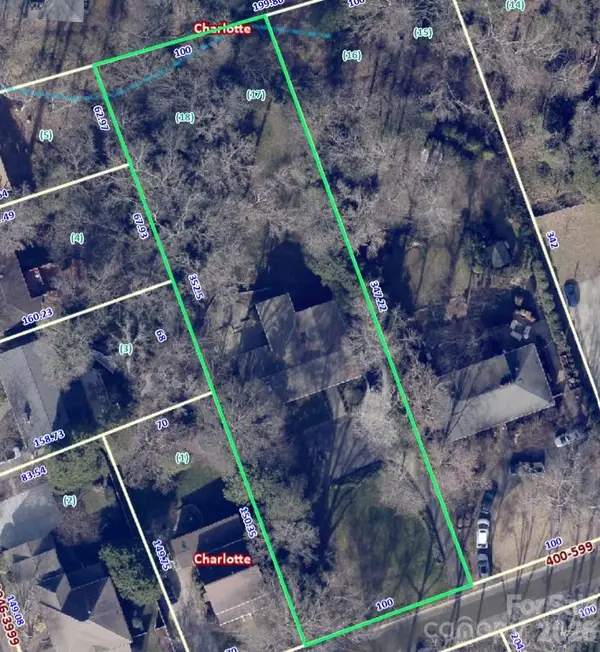 $1,100,000Active0.79 Acres
$1,100,000Active0.79 Acres415 Ashworth Road, Charlotte, NC 28211
MLS# 4344519Listed by: DICKENS MITCHENER & ASSOCIATES INC - Coming Soon
 $340,000Coming Soon3 beds 3 baths
$340,000Coming Soon3 beds 3 baths13921 Brownfield Trail Court, Charlotte, NC 28273
MLS# 4344844Listed by: DZ PRO REALTY LLC - Coming Soon
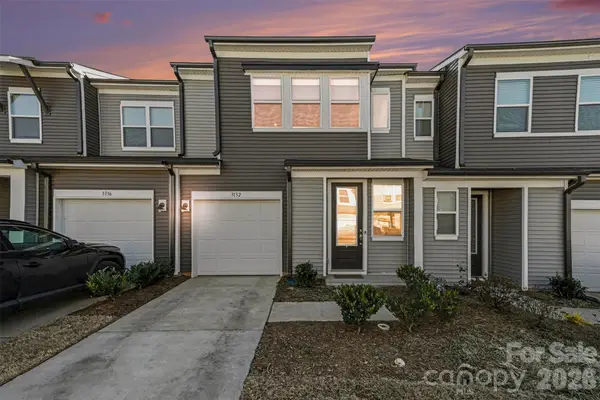 $310,000Coming Soon3 beds 3 baths
$310,000Coming Soon3 beds 3 baths3132 Hutton Gardens Lane, Charlotte, NC 28269
MLS# 4345162Listed by: REAL BROKER, LLC - New
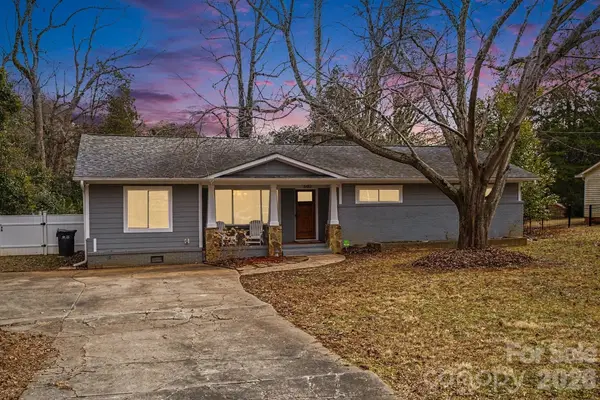 $435,000Active4 beds 2 baths1,823 sq. ft.
$435,000Active4 beds 2 baths1,823 sq. ft.6410 Teague Lane, Charlotte, NC 28215
MLS# 4345379Listed by: CORCORAN HM PROPERTIES - Open Sat, 1 to 3pmNew
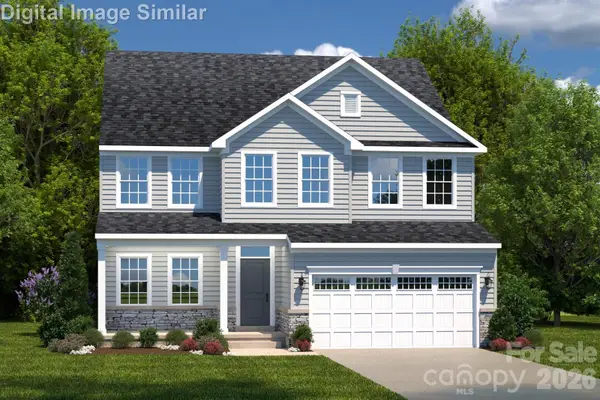 $475,785Active4 beds 3 baths2,718 sq. ft.
$475,785Active4 beds 3 baths2,718 sq. ft.2068 Fernway Drive, Charlotte, NC 28216
MLS# 4345424Listed by: NVR HOMES, INC./RYAN HOMES

