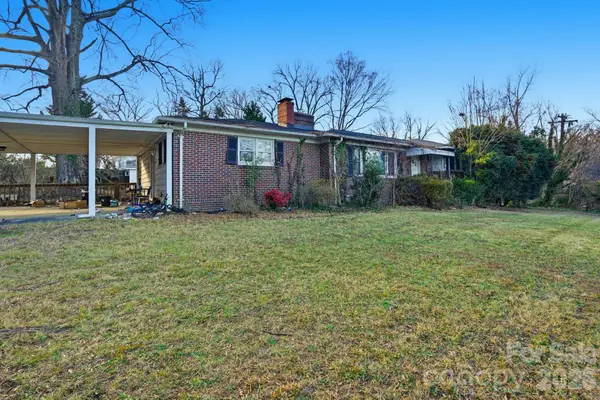13419 Reunion Street, Charlotte, NC 28278
Local realty services provided by:Better Homes and Gardens Real Estate Integrity Partners
Listed by: reggie mcdavid
Office: reggie realty, llc.
MLS#:4337037
Source:CH
13419 Reunion Street,Charlotte, NC 28278
$532,999
- 4 Beds
- 3 Baths
- 2,753 sq. ft.
- Single family
- Pending
Price summary
- Price:$532,999
- Price per sq. ft.:$193.61
- Monthly HOA dues:$31.67
About this home
Step into style and sophistication with this beautifully upgraded 4-bedroom, 3 full bath residence, where every detail has been thoughtfully curated for comfort and convenience. The gourmet kitchen features sleek stainless steel appliances, an induction stovetop, and a brand-new microwave—all set against the warm backdrop of distressed hickory floors installed in 2018 with an open floorplan including crown molding and plantation shutters. Smart home enthusiasts will love the integrated Google light controls and Nest thermostat, offering seamless automation throughout. The luxurious master bedroom located on the main floor offers trey ceilings , large walk-in closets, and ceiling fans. The upgraded master bathroom is a true retreat, boasting a walk-in shower, double floating vanities, and a Bluetooth-enabled shower speaker for a spa-like experience. Upstairs, discover a spacious bonus/flex room complete with a full upgraded bath—perfect for guests, a home office, or entertainment space. Step outside to enjoy the two-level covered canopy deck, ideal for year-round entertaining, complete with a private hot tub. The professionally landscaped yard includes inground sprinklers for easy maintenance. Additional upgrades include: Home warranty, pest control contract,
new hot water heater and water softener,
Tesla charger for eco-conscious living,
enhanced gutters and a recently upgraded roof.
This home is only minutes from Lake Wylie and blends modern amenities with timeless charm—don’t miss your chance to make it yours!
Contact an agent
Home facts
- Year built:2008
- Listing ID #:4337037
- Updated:January 17, 2026 at 12:21 PM
Rooms and interior
- Bedrooms:4
- Total bathrooms:3
- Full bathrooms:3
- Living area:2,753 sq. ft.
Heating and cooling
- Heating:Forced Air, Natural Gas
Structure and exterior
- Year built:2008
- Building area:2,753 sq. ft.
- Lot area:0.19 Acres
Schools
- High school:Palisades
- Elementary school:River Gate
Utilities
- Sewer:Public Sewer
Finances and disclosures
- Price:$532,999
- Price per sq. ft.:$193.61
New listings near 13419 Reunion Street
- New
 $473,910Active2 beds 3 baths1,557 sq. ft.
$473,910Active2 beds 3 baths1,557 sq. ft.707 Silvertree Way, Charlotte, NC 28205
MLS# 4337260Listed by: DR HORTON INC - Coming Soon
 $3,100,000Coming Soon5 beds 6 baths
$3,100,000Coming Soon5 beds 6 baths1118 Kingscross Drive, Charlotte, NC 28211
MLS# 4326781Listed by: BARRINGER REALTY LLC - New
 $420,000Active7 beds 3 baths2,516 sq. ft.
$420,000Active7 beds 3 baths2,516 sq. ft.5305 Park Brook Drive #1, Charlotte, NC 28269
MLS# 4336100Listed by: NORTHGROUP REAL ESTATE LLC - Coming Soon
 $645,000Coming Soon5 beds 3 baths
$645,000Coming Soon5 beds 3 baths11122 Glasden Road, Charlotte, NC 28278
MLS# 4336763Listed by: MARK SPAIN REAL ESTATE - New
 $304,990Active3 beds 3 baths1,715 sq. ft.
$304,990Active3 beds 3 baths1,715 sq. ft.5139 Crimson Kate Lane #2008C, Charlotte, NC 28208
MLS# 4336890Listed by: CENTURY 21 PROVIDENCE REALTY - New
 $317,480Active4 beds 4 baths1,715 sq. ft.
$317,480Active4 beds 4 baths1,715 sq. ft.5143 Crimson Kate Lane #2008D, Charlotte, NC 28208
MLS# 4336891Listed by: CENTURY 21 PROVIDENCE REALTY - New
 $270,000Active3 beds 3 baths1,719 sq. ft.
$270,000Active3 beds 3 baths1,719 sq. ft.7307 Fig Lane, Charlotte, NC 28215
MLS# 4332448Listed by: BLUE BOX REALTY INC. - New
 $249,000Active3 beds 3 baths1,345 sq. ft.
$249,000Active3 beds 3 baths1,345 sq. ft.5227 Magnolia Tree Lane, Charlotte, NC 28215
MLS# 4337349Listed by: UNITED REAL ESTATE-QUEEN CITY - New
 $238,000Active2 beds 3 baths1,173 sq. ft.
$238,000Active2 beds 3 baths1,173 sq. ft.12728 Livengood Lane, Charlotte, NC 28269
MLS# 4337052Listed by: KELLER WILLIAMS SOUTH PARK - New
 $275,000Active3 beds 2 baths2,070 sq. ft.
$275,000Active3 beds 2 baths2,070 sq. ft.106 Fielding Road, Charlotte, NC 28214
MLS# 4334287Listed by: MAINSTAY BROKERAGE LLC
