1516 Matheson Avenue, Charlotte, NC 28205
Local realty services provided by:Better Homes and Gardens Real Estate Paracle
Listed by: ken riel
Office: compass
MLS#:4294975
Source:CH
Price summary
- Price:$599,000
- Price per sq. ft.:$558.77
About this home
Step into refined living at 1516 Matheson Avenue, where high design meets timeless style with a French European influence in the heart of Plaza Midwood. From the Baldwin front door handle to the custom built-ins, every detail has been thoughtfully curated to balance function, form, and effortless elegance.
At the center of the home, the chef’s kitchen is a showpiece: a Wolf induction cooktop paired with a 30” M Series professional built-in oven, Calacatta Vagli marble countertops imported from Italy, and a Sub-Zero wine refrigerator. Designer lighting elevates the spaces—DeVol Kitchens’ pendant from England highlights the sink, while a Visual Comfort Osiris chandelier graces the dining room with sculptural beauty.
Artful touches continue throughout the home: a L’Aviva Granada Rombus lantern from NYC adds dimension to the office, while walls become works of art with statement wallpapers—Bradbury & Bradbury (California) in the hallway, Woodchip + Magnolia (UK) in the living room and kitchen bar, and Lonesome Pictopia (Portland) in the laundry and archway.
Open-concept living areas flow seamlessly to the outdoors, creating the perfect setting for entertaining or elevating daily rituals. Serene bedrooms and a spa-inspired bath reflect modern sophistication balanced with timeless warmth. Outside, the private backyard offers an escape that feels equal parts city retreat and countryside charm.
1516 Matheson isn’t just a home—it’s a statement in design, style, and European-inspired luxury.
Contact an agent
Home facts
- Year built:1947
- Listing ID #:4294975
- Updated:December 17, 2025 at 09:58 PM
Rooms and interior
- Bedrooms:2
- Total bathrooms:1
- Full bathrooms:1
- Living area:1,072 sq. ft.
Heating and cooling
- Heating:Forced Air
Structure and exterior
- Year built:1947
- Building area:1,072 sq. ft.
- Lot area:0.18 Acres
Schools
- High school:Garinger
- Elementary school:Villa Heights
Utilities
- Sewer:Public Sewer
Finances and disclosures
- Price:$599,000
- Price per sq. ft.:$558.77
New listings near 1516 Matheson Avenue
- New
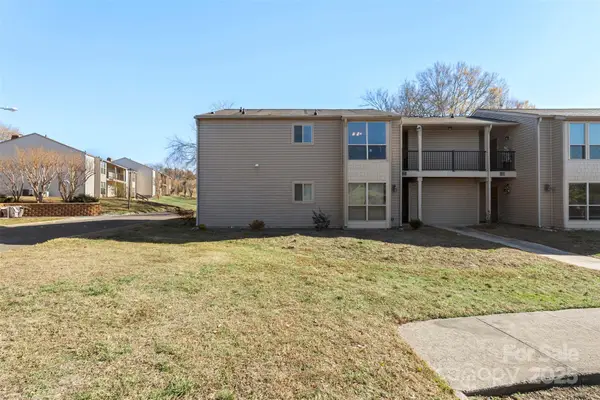 $195,000Active2 beds 2 baths1,107 sq. ft.
$195,000Active2 beds 2 baths1,107 sq. ft.11021 Cedar View Road, Charlotte, NC 28226
MLS# 4329725Listed by: KELLER WILLIAMS BALLANTYNE AREA - Open Sun, 2 to 4pmNew
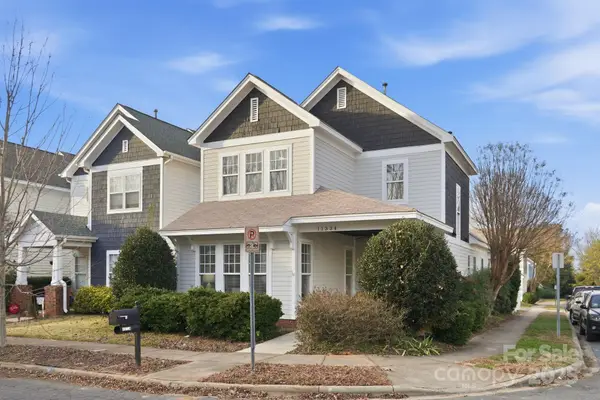 $460,000Active3 beds 2 baths1,615 sq. ft.
$460,000Active3 beds 2 baths1,615 sq. ft.11334 Charlotte View Drive, Charlotte, NC 28277
MLS# 4329830Listed by: COLDWELL BANKER REALTY - New
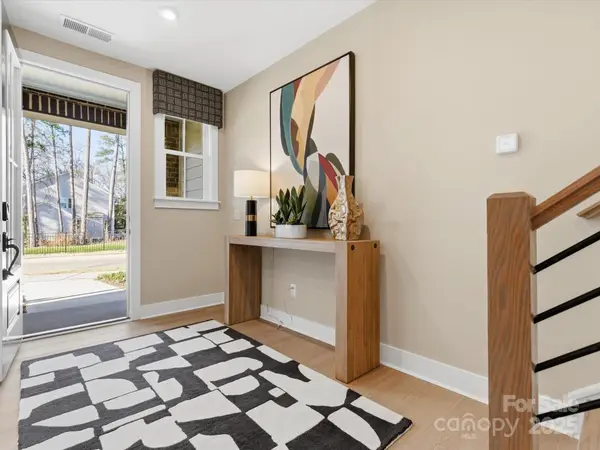 $703,890Active4 beds 4 baths2,585 sq. ft.
$703,890Active4 beds 4 baths2,585 sq. ft.12023 Elsa Lane, Charlotte, NC 28277
MLS# 4330507Listed by: TRI POINTE HOMES INC - New
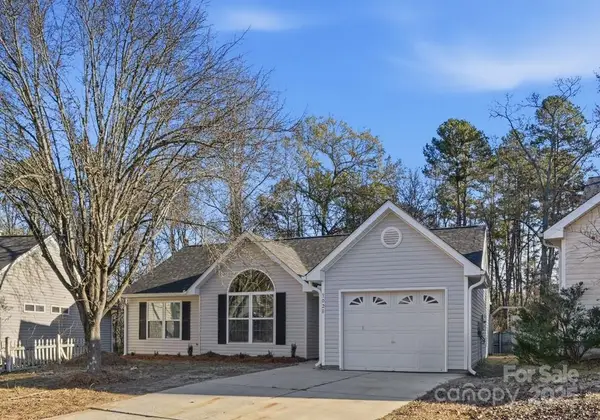 $309,900Active3 beds 2 baths1,144 sq. ft.
$309,900Active3 beds 2 baths1,144 sq. ft.3028 Westwinds Court, Charlotte, NC 28214
MLS# 4330508Listed by: CAROLINA REALTY SOLUTIONS - New
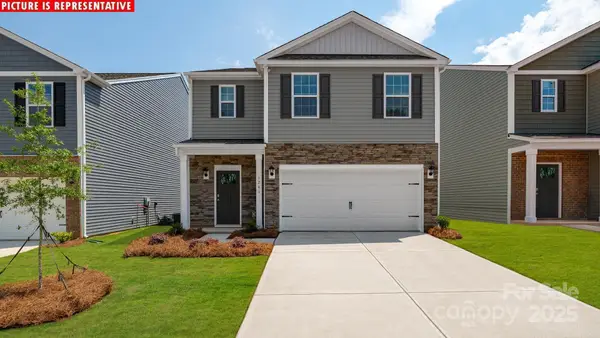 $438,090Active5 beds 3 baths2,368 sq. ft.
$438,090Active5 beds 3 baths2,368 sq. ft.12036 Zazu Way, Charlotte, NC 28215
MLS# 4316579Listed by: DR HORTON INC - New
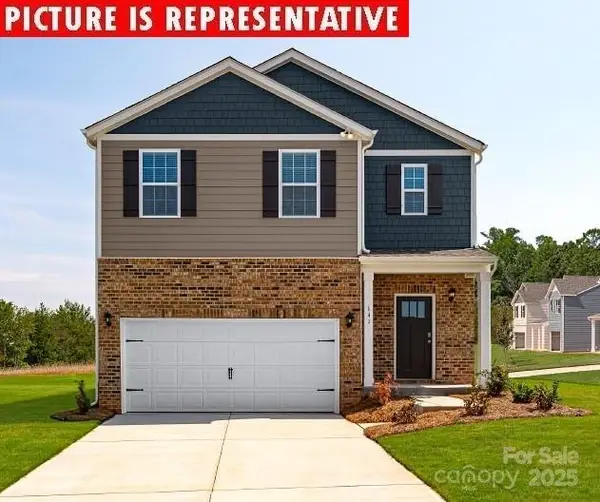 $441,090Active5 beds 3 baths2,368 sq. ft.
$441,090Active5 beds 3 baths2,368 sq. ft.13129 Bristlehead Way, Charlotte, NC 28215
MLS# 4321708Listed by: DR HORTON INC - New
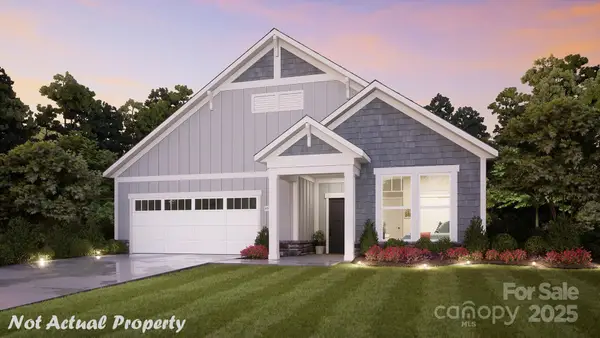 $535,900Active2 beds 2 baths1,769 sq. ft.
$535,900Active2 beds 2 baths1,769 sq. ft.3056 Five Creek Road #35, Charlotte, NC 28213
MLS# 4330364Listed by: PLOWMAN PROPERTIES LLC. - Coming Soon
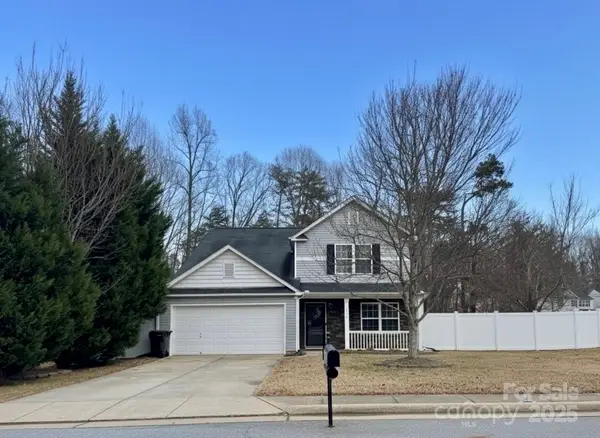 Listed by BHGRE$425,000Coming Soon5 beds 3 baths
Listed by BHGRE$425,000Coming Soon5 beds 3 baths9404 Quilting Bee Lane, Charlotte, NC 28216
MLS# 4330416Listed by: BETTER HOMES AND GARDEN REAL ESTATE PARACLE - New
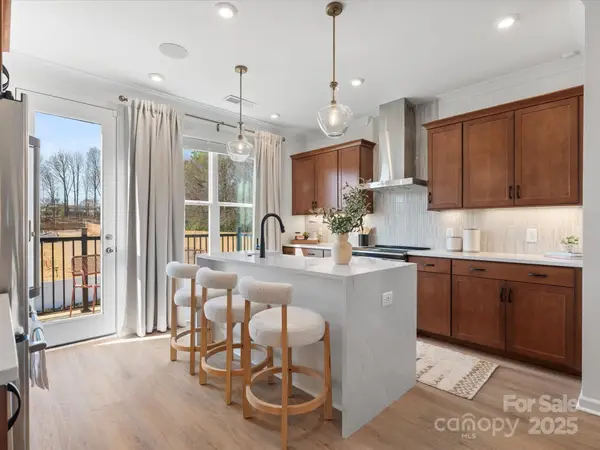 $447,290Active3 beds 4 baths1,760 sq. ft.
$447,290Active3 beds 4 baths1,760 sq. ft.5040 Beirut Drive, Charlotte, NC 28217
MLS# 4330479Listed by: TRI POINTE HOMES INC - Open Sat, 12 to 2pmNew
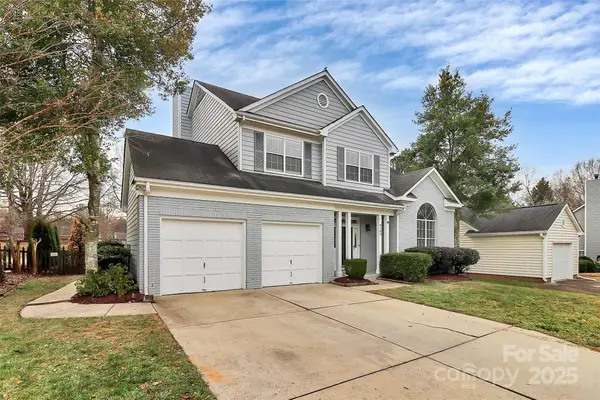 $410,000Active3 beds 3 baths1,842 sq. ft.
$410,000Active3 beds 3 baths1,842 sq. ft.9105 Clifton Meadow Drive, Matthews, NC 28105
MLS# 4329394Listed by: KELLER WILLIAMS CONNECTED
