156 Mattoon Street, Charlotte, NC 28216
Local realty services provided by:Better Homes and Gardens Real Estate Heritage
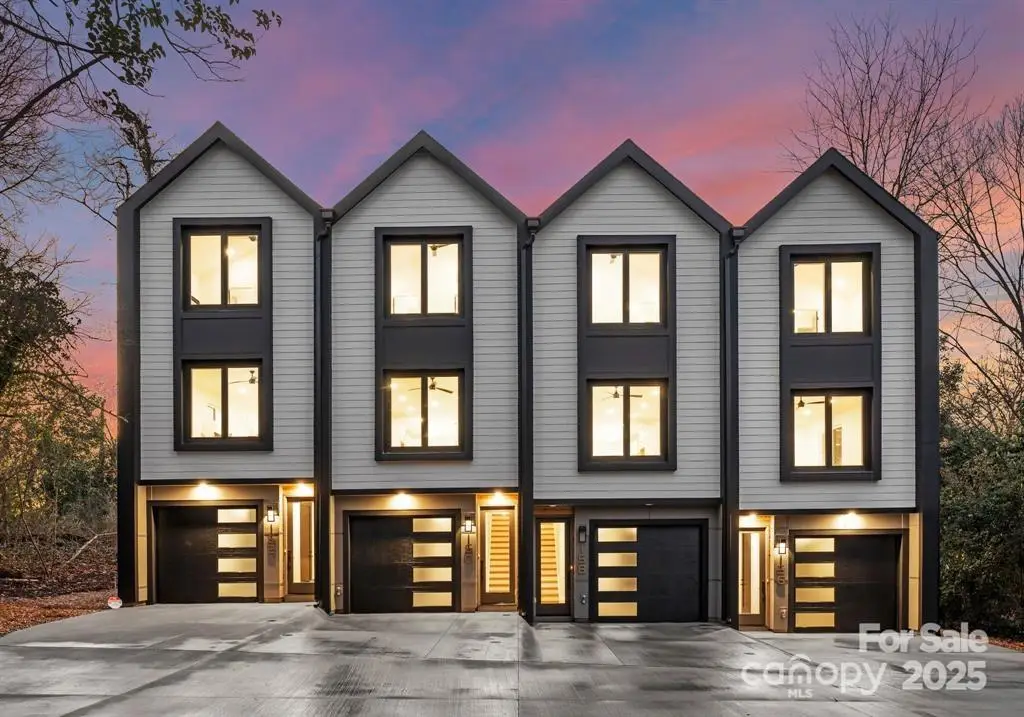
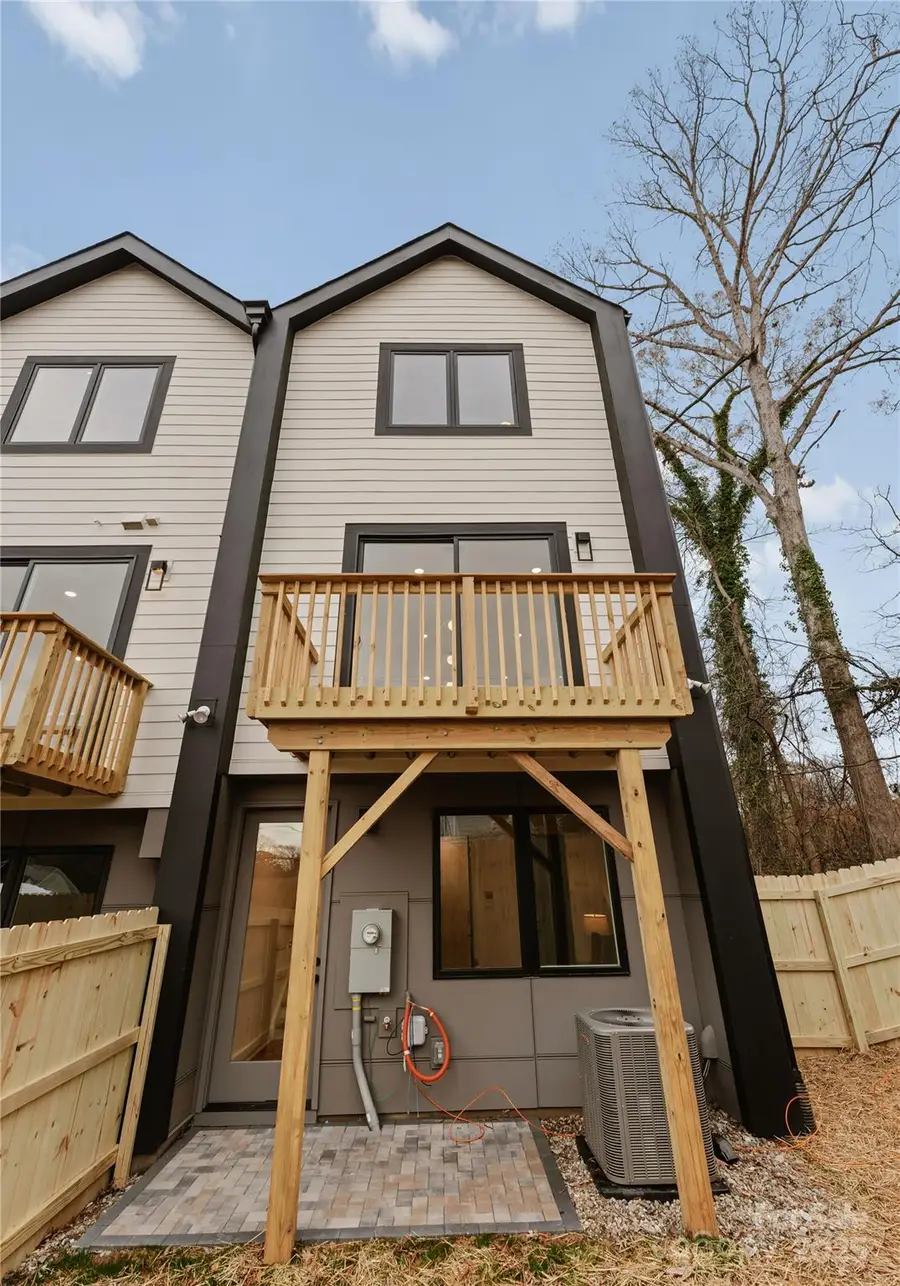
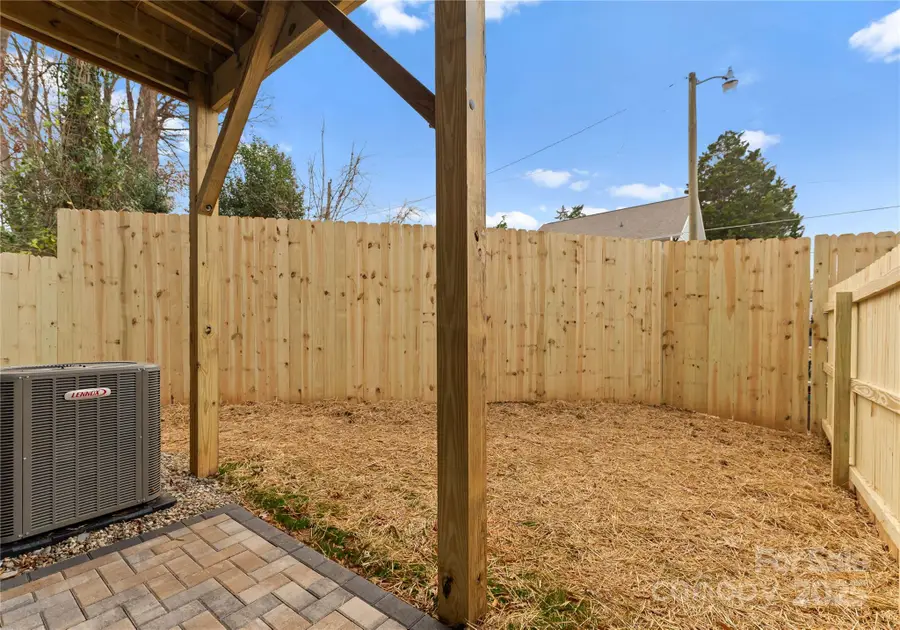
Listed by:renee poteat
Office:savalex realty, llc.
MLS#:4289245
Source:CH
156 Mattoon Street,Charlotte, NC 28216
$585,000
- 3 Beds
- 4 Baths
- 1,817 sq. ft.
- Townhouse
- Active
Upcoming open houses
- Sun, Aug 1701:00 pm - 03:00 pm
Price summary
- Price:$585,000
- Price per sq. ft.:$321.96
- Monthly HOA dues:$199
About this home
This beautiful END unit home located in Biddleville is among mature tree lines, offering privacy & tranquility. The home features 3 bedrooms & 3.5 baths, with attached garage, storage with additional parking space & private fenced backyard. The interior has 8ft doors, 9ft ceilings on each floor, engineered hardwood throughout, floating oak tread stair case with metal railing & staircase lighting. Huge 8ft sliding glass doors with deck for natural lighting. The gourmet kitchen is equipped with KitchenAide appliances, a gas cooktop, large quartz island countertops, refrigerator, wall oven & microwave. There's a guest suite with full bath on 1st floor, & the 3rd floor includes 2 bedrooms, vaulted ceilings, 2 full baths & laundry area. Minutes to uptown Charlotte. Home qualifies for FNB Community Uplift program with up to $20k in lender credits to be used towards rate buy down, closing costs, or down payment, up to 100% financing & no PMI through preferred lender. Agent is Owner/Broker.
Contact an agent
Home facts
- Year built:2024
- Listing Id #:4289245
- Updated:August 14, 2025 at 08:09 PM
Rooms and interior
- Bedrooms:3
- Total bathrooms:4
- Full bathrooms:3
- Half bathrooms:1
- Living area:1,817 sq. ft.
Structure and exterior
- Year built:2024
- Building area:1,817 sq. ft.
- Lot area:0.05 Acres
Schools
- High school:Unspecified
- Elementary school:Unspecified
Utilities
- Sewer:Public Sewer
Finances and disclosures
- Price:$585,000
- Price per sq. ft.:$321.96
New listings near 156 Mattoon Street
- Coming Soon
 $515,000Coming Soon3 beds 3 baths
$515,000Coming Soon3 beds 3 baths8520 Golf Ridge Drive, Charlotte, NC 28277
MLS# 4285991Listed by: HELEN ADAMS REALTY - New
 $349,900Active3 beds 3 baths1,820 sq. ft.
$349,900Active3 beds 3 baths1,820 sq. ft.2802 Granstark Court, Charlotte, NC 28216
MLS# 4286535Listed by: ENTERA REALTY LLC - New
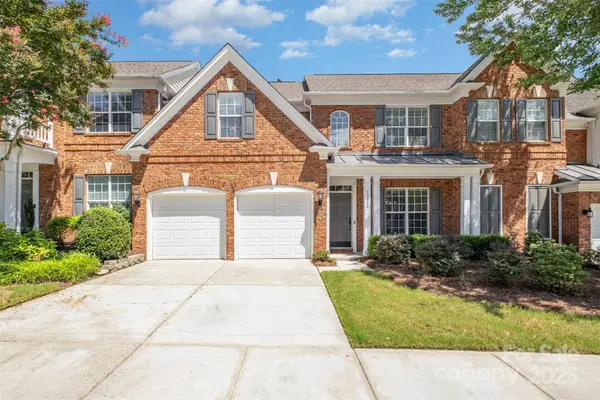 $685,000Active3 beds 3 baths2,556 sq. ft.
$685,000Active3 beds 3 baths2,556 sq. ft.11612 Mersington Lane, Charlotte, NC 28277
MLS# 4290163Listed by: HELEN ADAMS REALTY - New
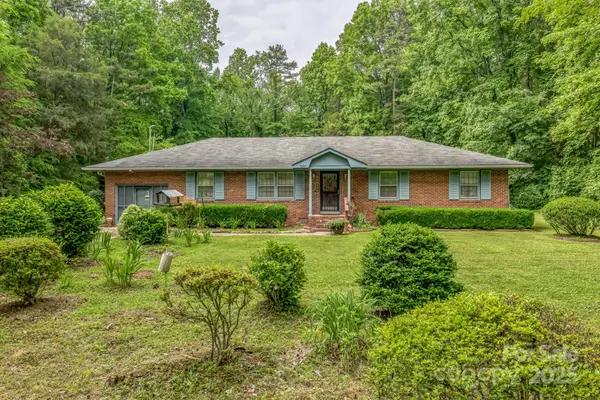 $299,000Active3 beds 2 baths1,556 sq. ft.
$299,000Active3 beds 2 baths1,556 sq. ft.4008 David Cox Road, Charlotte, NC 28269
MLS# 4290845Listed by: KELLER WILLIAMS BALLANTYNE AREA - New
 $4,000,000Active5 beds 7 baths5,568 sq. ft.
$4,000,000Active5 beds 7 baths5,568 sq. ft.8023 Litaker Manor Court, Charlotte, NC 28270
MLS# 4291672Listed by: GRANDFATHER HOMES INC. - Open Fri, 8am to 7pmNew
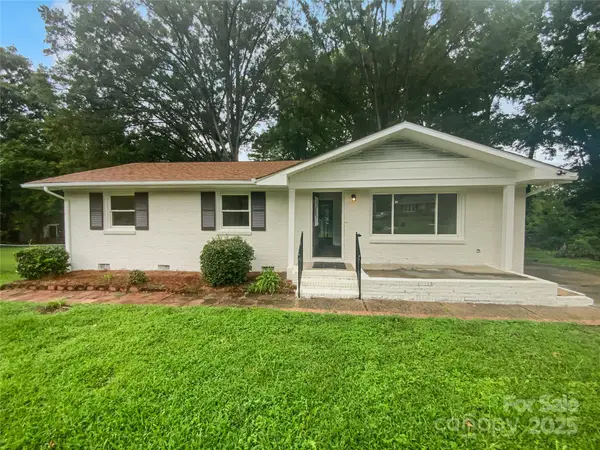 $270,000Active3 beds 2 baths1,059 sq. ft.
$270,000Active3 beds 2 baths1,059 sq. ft.6139 Castle Court, Charlotte, NC 28213
MLS# 4292348Listed by: OPENDOOR BROKERAGE LLC - New
 $439,000Active4 beds 2 baths1,368 sq. ft.
$439,000Active4 beds 2 baths1,368 sq. ft.609 Billingsley Road, Charlotte, NC 28211
MLS# 4291320Listed by: COLDWELL BANKER REALTY - New
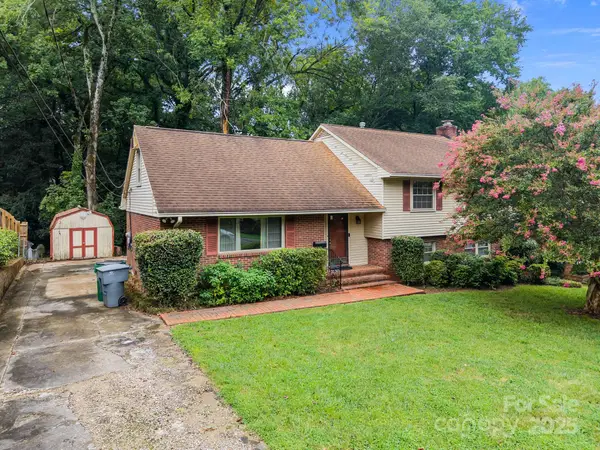 $555,000Active4 beds 3 baths2,113 sq. ft.
$555,000Active4 beds 3 baths2,113 sq. ft.3130 Spring Valley Road, Charlotte, NC 28210
MLS# 4291953Listed by: COLDWELL BANKER REALTY - New
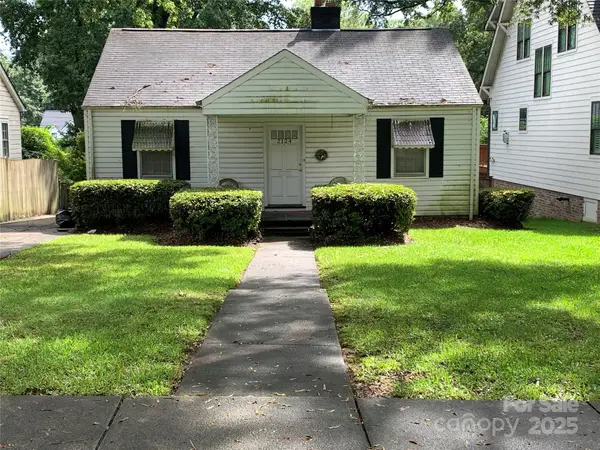 $635,000Active2 beds 1 baths1,020 sq. ft.
$635,000Active2 beds 1 baths1,020 sq. ft.2124 Bay Street, Charlotte, NC 28205
MLS# 4292212Listed by: EXP REALTY LLC - New
 $444,900Active4 beds 3 baths2,002 sq. ft.
$444,900Active4 beds 3 baths2,002 sq. ft.7303 Jerimoth Drive, Charlotte, NC 28215
MLS# 4292308Listed by: LGI HOMES NC LLC
