1636 Ferncliff Road, Charlotte, NC 28211
Local realty services provided by:Better Homes and Gardens Real Estate Foothills
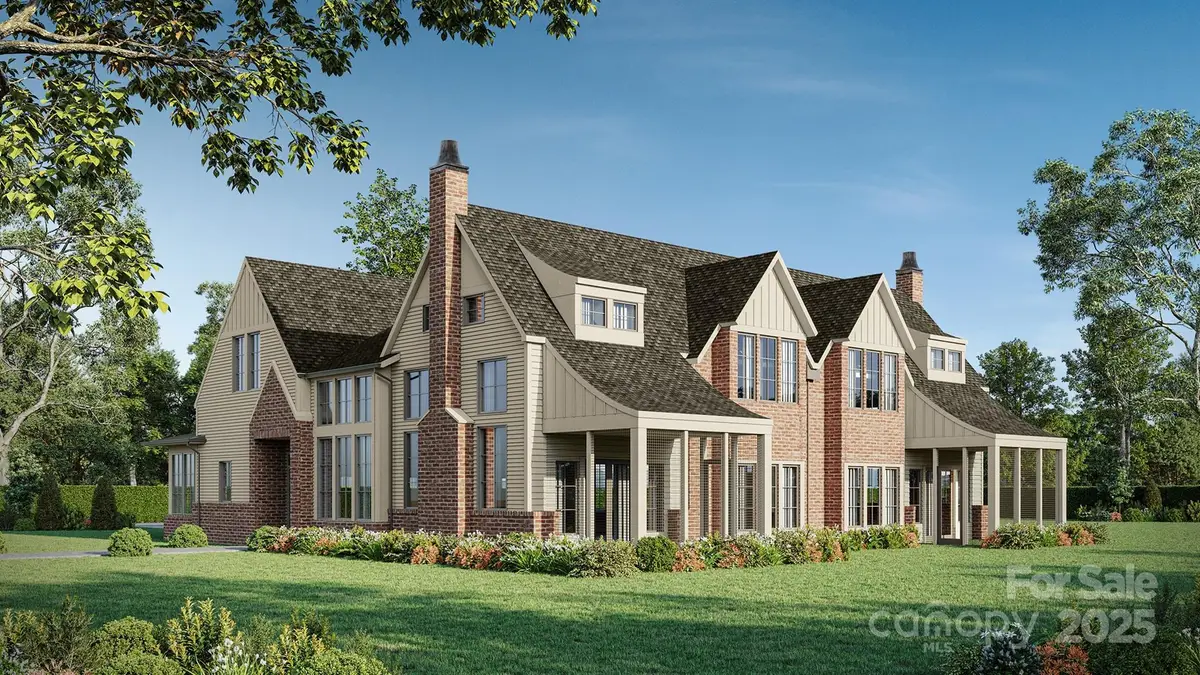
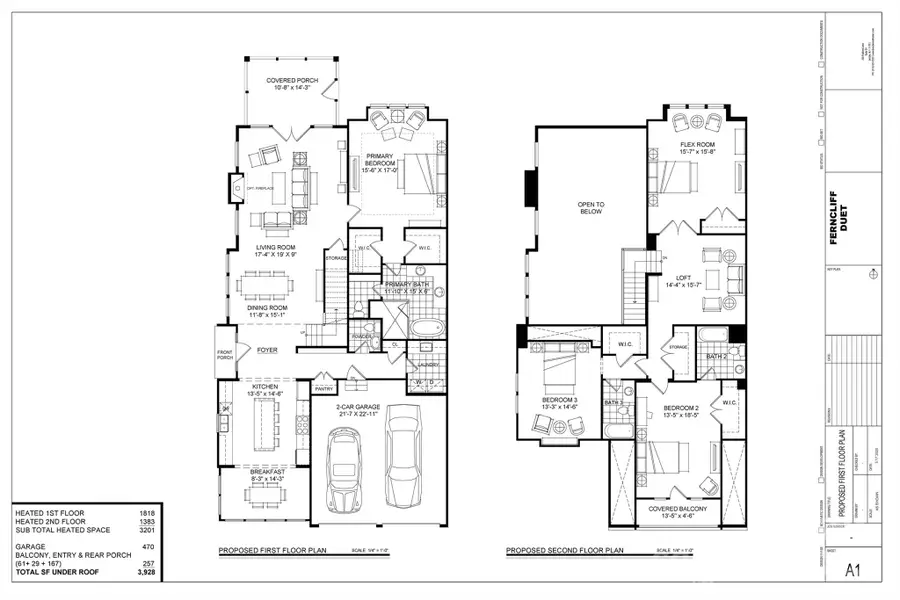
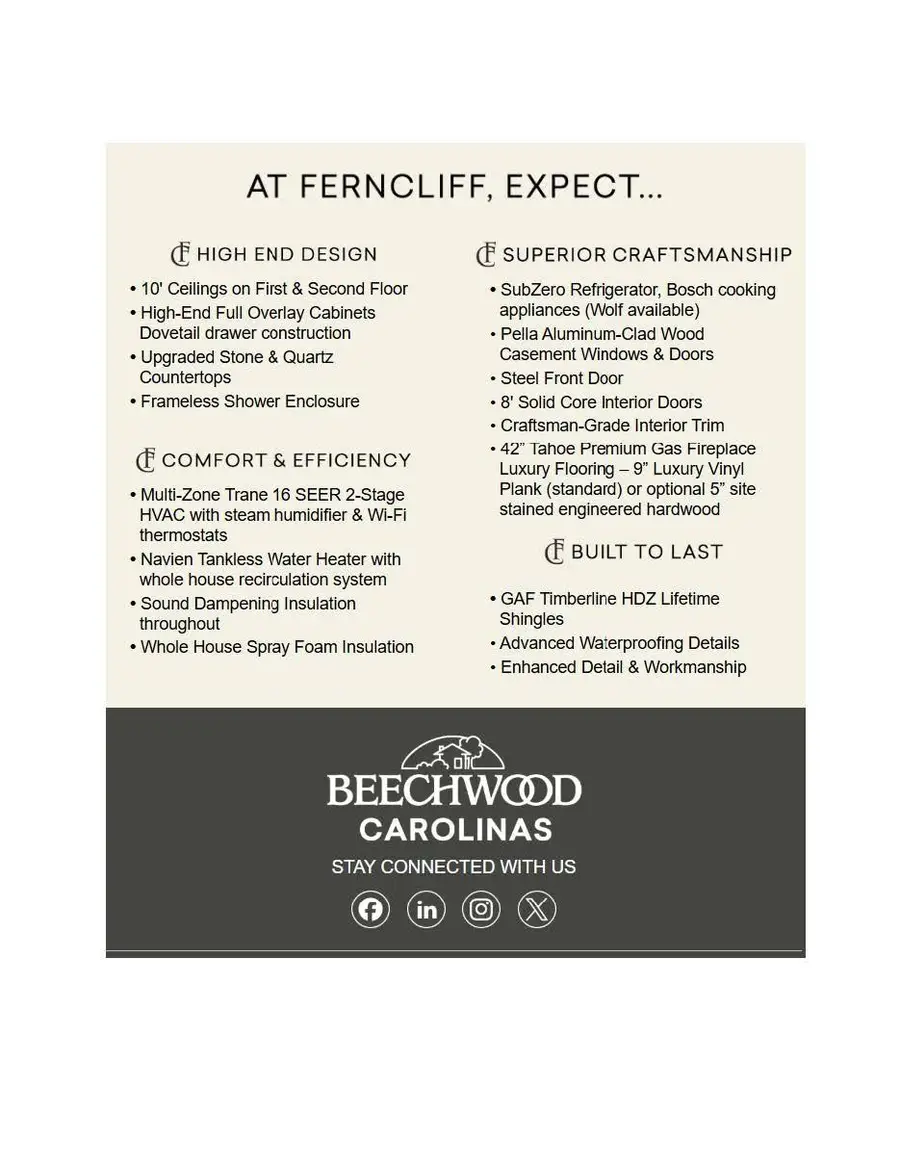
Listed by:richard teat
Office:richard r teat, broker
MLS#:4248056
Source:CH
1636 Ferncliff Road,Charlotte, NC 28211
$2,200,000
- 4 Beds
- 4 Baths
- 3,201 sq. ft.
- Townhouse
- Active
Price summary
- Price:$2,200,000
- Price per sq. ft.:$687.29
- Monthly HOA dues:$300
About this home
LOCATION! just minutes to uptown. Corner of Prov Rd & Ferncliff Dr. Beechwood Custom Homes is offering over 3,200 sqft in this 2 story duet home w/ private outdoor living, covered porches & high-end design in one of Charlotte’s most desirable neighborhoods. Features 4 BRs, loft, private entrances & 2-car garages. 1st-floor primary suite. Gourmet kitchen w/Sub-Zero fridge, Bosch appliances, quartz counters, & premium cabinetry. Enjoy soaring 10’ ceilings, vaulted Great Room, 42" gas fireplace and craftsman-grade trim. Spa-inspired primary bath with frameless glass shower. Pella windows, steel front door, 8’ solid core interior doors, and sound-dampening insulation throughout. Multi-zone Trane 16 SEER 2-stage HVAC w/ steam humidifier, tankless water heater, Wi-Fi thermostats. Designed by 505 Design, blending modern & transitional architecture—luxury living without the upkeep of an estate home. Limited Opportunity to own one of only 4 homes! Still time to make your own color selections.
Contact an agent
Home facts
- Year built:2025
- Listing Id #:4248056
- Updated:August 15, 2025 at 01:23 PM
Rooms and interior
- Bedrooms:4
- Total bathrooms:4
- Full bathrooms:3
- Half bathrooms:1
- Living area:3,201 sq. ft.
Heating and cooling
- Heating:Natural Gas
Structure and exterior
- Year built:2025
- Building area:3,201 sq. ft.
Schools
- High school:Myers Park
- Elementary school:Selwyn
Utilities
- Sewer:Public Sewer
Finances and disclosures
- Price:$2,200,000
- Price per sq. ft.:$687.29
New listings near 1636 Ferncliff Road
- New
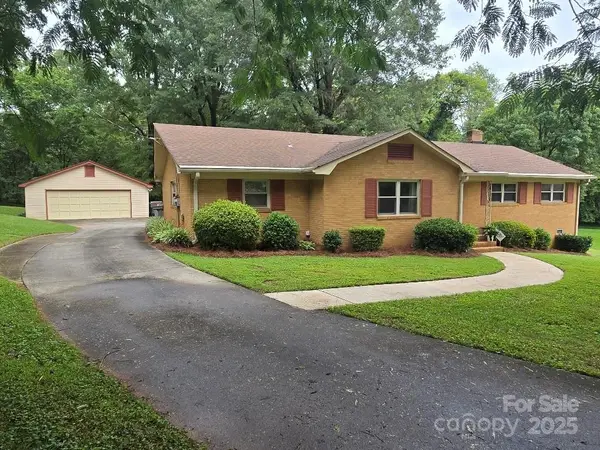 $399,000Active3 beds 2 baths1,820 sq. ft.
$399,000Active3 beds 2 baths1,820 sq. ft.9517 Gregory Place, Charlotte, NC 28227
MLS# 4290729Listed by: COLDWELL BANKER REALTY - New
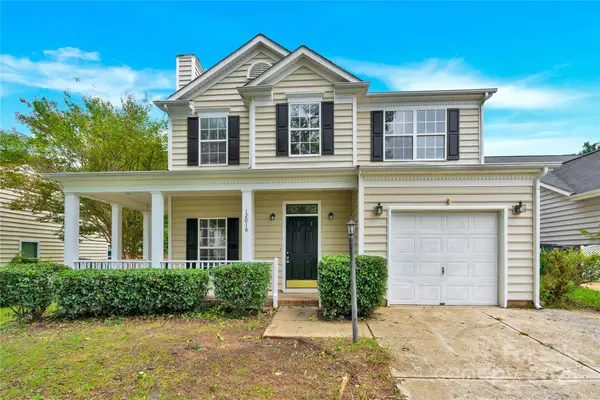 $365,000Active3 beds 3 baths1,619 sq. ft.
$365,000Active3 beds 3 baths1,619 sq. ft.12016 Gemstone Court, Charlotte, NC 28269
MLS# 4291584Listed by: NOBLE, LLC - Open Sat, 11am to 1pmNew
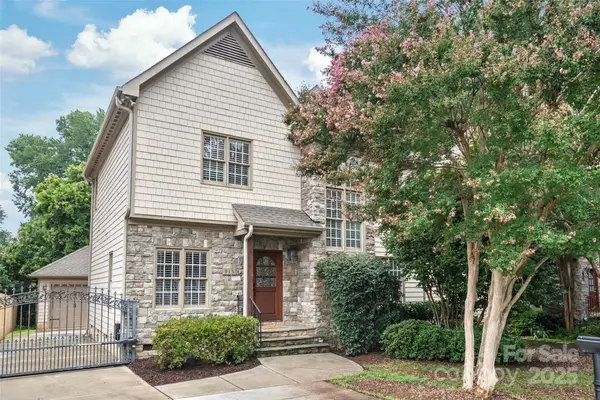 $779,900Active3 beds 3 baths1,943 sq. ft.
$779,900Active3 beds 3 baths1,943 sq. ft.915 Millbrook Road, Charlotte, NC 28211
MLS# 4290751Listed by: ALLEN TATE CHARLOTTE SOUTH - New
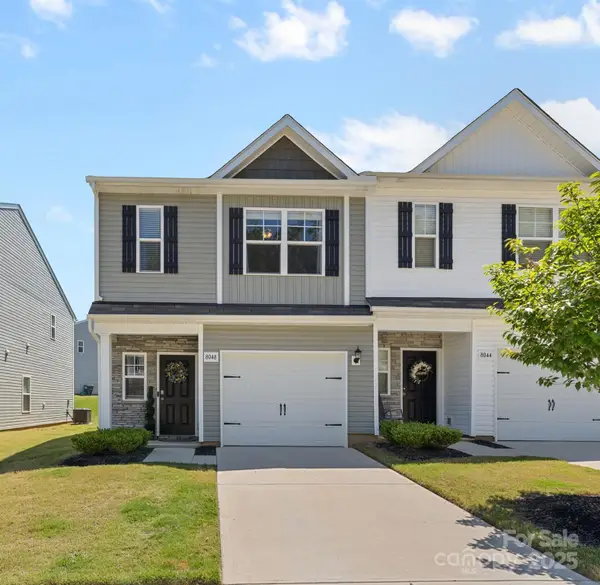 $315,000Active3 beds 3 baths1,551 sq. ft.
$315,000Active3 beds 3 baths1,551 sq. ft.8048 Alderton Lane, Charlotte, NC 28215
MLS# 4292122Listed by: ALLEN TATE CHARLOTTE SOUTH - New
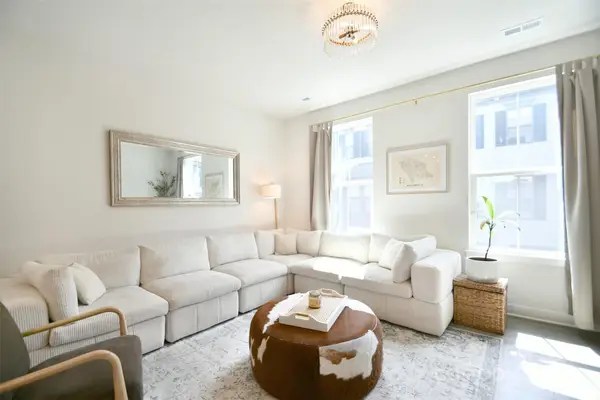 $489,000Active3 beds 4 baths1,570 sq. ft.
$489,000Active3 beds 4 baths1,570 sq. ft.453 Spearfield Lane, Charlotte, NC 28205
MLS# 4291649Listed by: CALL IT CLOSED INTERNATIONAL INC - Coming Soon
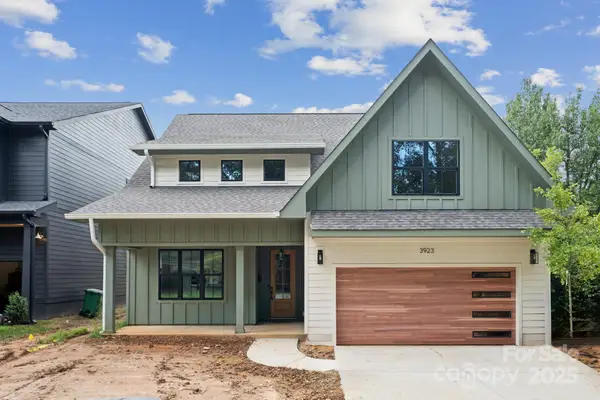 $799,900Coming Soon4 beds 4 baths
$799,900Coming Soon4 beds 4 baths3923 Tresevant Avenue, Charlotte, NC 28208
MLS# 4292066Listed by: COLDWELL BANKER REALTY - Coming Soon
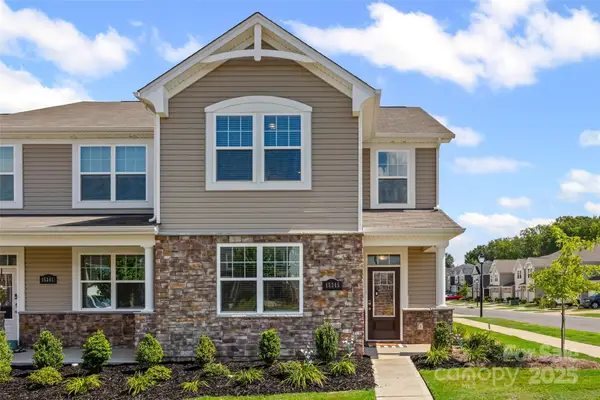 $415,000Coming Soon3 beds 3 baths
$415,000Coming Soon3 beds 3 baths15345 Braid Meadow Drive, Charlotte, NC 28278
MLS# 4287692Listed by: COLDWELL BANKER REALTY - Coming Soon
 $300,000Coming Soon3 beds 3 baths
$300,000Coming Soon3 beds 3 baths6510 Avonlea Court, Charlotte, NC 28269
MLS# 4292317Listed by: REAL BROKER, LLC - Coming Soon
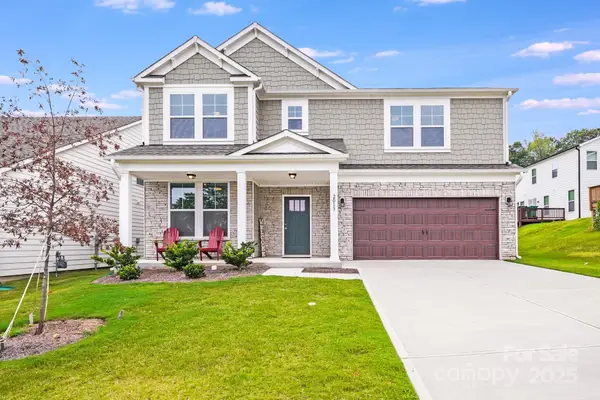 Listed by BHGRE$615,000Coming Soon5 beds 4 baths
Listed by BHGRE$615,000Coming Soon5 beds 4 baths2013 White Cypress Court, Charlotte, NC 28216
MLS# 4292394Listed by: ERA LIVE MOORE - New
 $295,000Active2 beds 3 baths1,613 sq. ft.
$295,000Active2 beds 3 baths1,613 sq. ft.4214 Coulter Crossing, Charlotte, NC 28213
MLS# 4292259Listed by: KELLER WILLIAMS UNIFIED
