- BHGRE®
- North Carolina
- Charlotte
- 19419 Youngblood Road W #2
19419 Youngblood Road W #2, Charlotte, NC 28278
Local realty services provided by:Better Homes and Gardens Real Estate Heritage
Listed by: nannette hinton
Office: classica homes realty llc.
MLS#:4226294
Source:CH
19419 Youngblood Road W #2,Charlotte, NC 28278
$1,499,950
- 4 Beds
- 4 Baths
- 3,483 sq. ft.
- Single family
- Pending
Price summary
- Price:$1,499,950
- Price per sq. ft.:$430.65
- Monthly HOA dues:$214.67
About this home
A beautiful 1 acre, wooded homesite that affords you privacy, yet nestled inside of a vibrant 1,600 acre master Planned Community full of amenities. Take advantage of the Golf Club, Tennis, pools, equestrian and more.
Come out and tour The Palisades! We have proposed this beautiful Marin Expanded, French Cottage; yet, Classica Homes offers 10 luxury plans that you can choose from and curate for your specific needs. This price includes the 1 acre lot, site development costs and a full landscape plan. 3-car side load garage and a conditioned crawl space. Additional privacy with the Catawba Land Conservatory across the street! This homesite is in The Ranch community, an equestrian focused collection of homes in The Palisades. Lot 2 is our only non-basement offering.
As a resident of The Palisades, you will enjoy walking trails, The Residents Clubhouse with a large pool, gym, playground, tennis and basketball courts. You also have the opportunity to join the Golf Club and/or Tennis Club.
Contact an agent
Home facts
- Year built:2025
- Listing ID #:4226294
- Updated:February 12, 2026 at 05:58 AM
Rooms and interior
- Bedrooms:4
- Total bathrooms:4
- Full bathrooms:4
- Living area:3,483 sq. ft.
Heating and cooling
- Cooling:Heat Pump
- Heating:Heat Pump, Natural Gas
Structure and exterior
- Roof:Metal, Shingle
- Year built:2025
- Building area:3,483 sq. ft.
- Lot area:1.03 Acres
Schools
- High school:Unspecified
- Elementary school:Unspecified
Utilities
- Sewer:Public Sewer
Finances and disclosures
- Price:$1,499,950
- Price per sq. ft.:$430.65
New listings near 19419 Youngblood Road W #2
- Coming Soon
 $299,000Coming Soon3 beds 2 baths
$299,000Coming Soon3 beds 2 baths9112 Nolley Court, Charlotte, NC 28270
MLS# 4345238Listed by: IVESTER JACKSON CHRISTIE'S - New
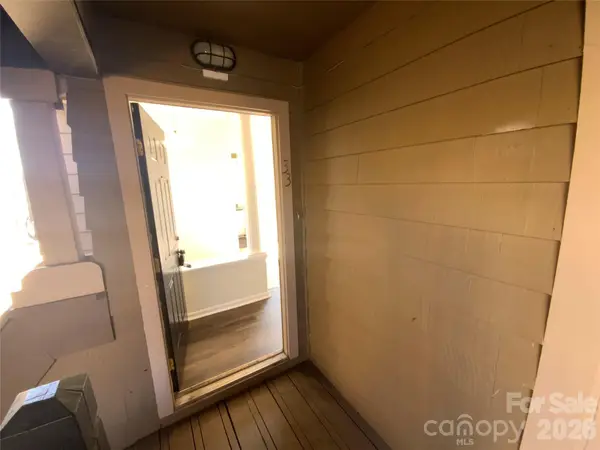 $301,000Active2 beds 2 baths759 sq. ft.
$301,000Active2 beds 2 baths759 sq. ft.1101 E Morehead Street #33, Charlotte, NC 28204
MLS# 4345378Listed by: OPENDOOR BROKERAGE LLC - Coming Soon
 $330,000Coming Soon3 beds 2 baths
$330,000Coming Soon3 beds 2 baths9208 Moores Chapel Road, Charlotte, NC 28214
MLS# 4345509Listed by: NORTHWAY REALTY LLC - Open Sat, 1 to 3pmNew
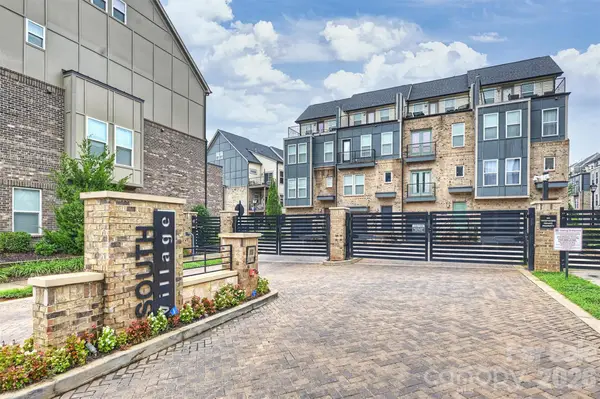 $635,000Active3 beds 4 baths1,984 sq. ft.
$635,000Active3 beds 4 baths1,984 sq. ft.3524 Craughwell Drive, Charlotte, NC 28209
MLS# 4284018Listed by: HELEN ADAMS REALTY - New
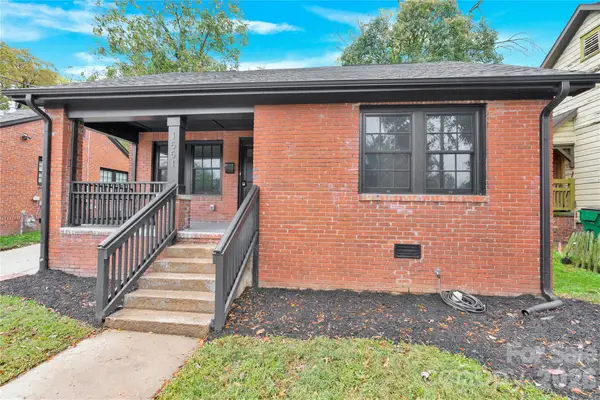 $749,000Active3 beds 2 baths1,409 sq. ft.
$749,000Active3 beds 2 baths1,409 sq. ft.1551 Merriman Avenue, Charlotte, NC 28203
MLS# 4340666Listed by: NOBLE, LLC - New
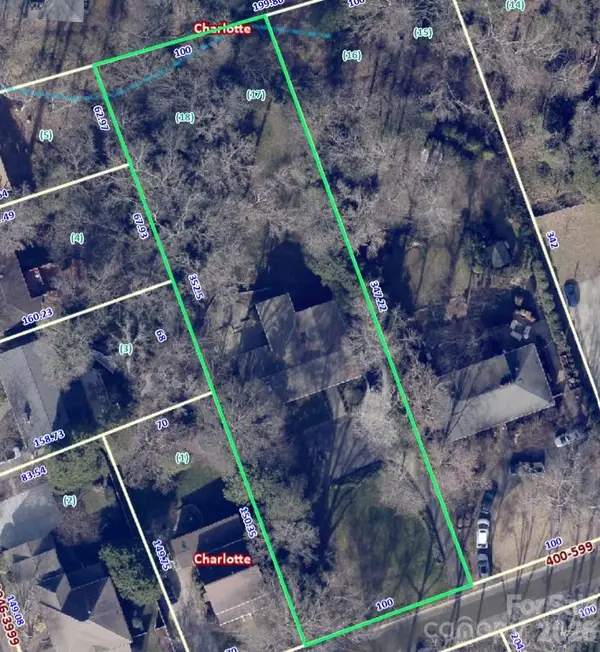 $1,100,000Active0.79 Acres
$1,100,000Active0.79 Acres415 Ashworth Road, Charlotte, NC 28211
MLS# 4344519Listed by: DICKENS MITCHENER & ASSOCIATES INC - Coming Soon
 $340,000Coming Soon3 beds 3 baths
$340,000Coming Soon3 beds 3 baths13921 Brownfield Trail Court, Charlotte, NC 28273
MLS# 4344844Listed by: DZ PRO REALTY LLC - Coming Soon
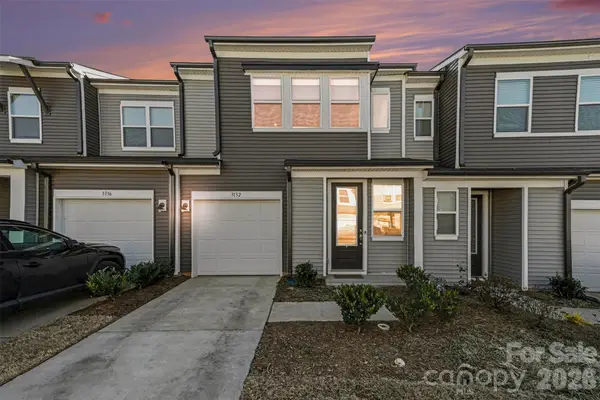 $310,000Coming Soon3 beds 3 baths
$310,000Coming Soon3 beds 3 baths3132 Hutton Gardens Lane, Charlotte, NC 28269
MLS# 4345162Listed by: REAL BROKER, LLC - New
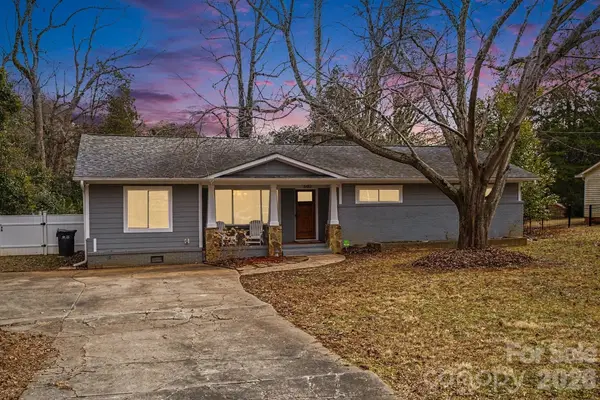 $435,000Active4 beds 2 baths1,823 sq. ft.
$435,000Active4 beds 2 baths1,823 sq. ft.6410 Teague Lane, Charlotte, NC 28215
MLS# 4345379Listed by: CORCORAN HM PROPERTIES - Open Sat, 1 to 3pmNew
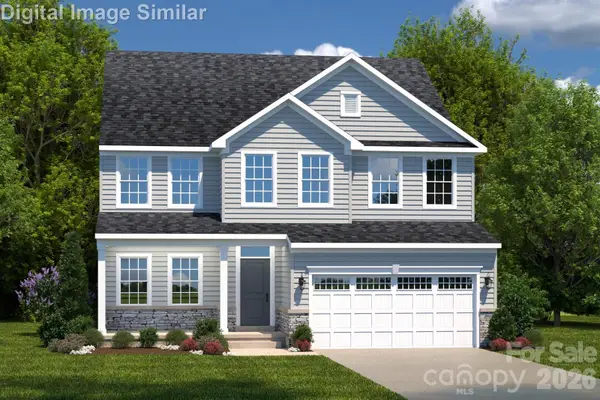 $475,785Active4 beds 3 baths2,718 sq. ft.
$475,785Active4 beds 3 baths2,718 sq. ft.2068 Fernway Drive, Charlotte, NC 28216
MLS# 4345424Listed by: NVR HOMES, INC./RYAN HOMES

