2100 Millerton Avenue, Charlotte, NC 28208
Local realty services provided by:Better Homes and Gardens Real Estate Lifestyle Property Partners
2100 Millerton Avenue,Charlotte, NC 28208
$569,999
- 2 Beds
- 2 Baths
- 1,238 sq. ft.
- Single family
- Active
Listed by:lisa ragland
Office:next avenue realty
MLS#:100536536
Source:NC_CCAR
Price summary
- Price:$569,999
- Price per sq. ft.:$460.42
About this home
Welcome to the most charming, fully renovated ranch in sought-after Wesley Heights! This stunning home features an open, light-filled floor plan with a designer white kitchen showcasing quartz countertops and modern finishes throughout. The spacious primary suite includes a beautiful ensuite bath with dual vanities and high-end details that make it feel like a retreat.
A functional mudroom just off the kitchen leads to a private, fully fenced backyard—complete with a generous Trex deck, perfect for entertaining or relaxing outdoors. Every detail has been thoughtfully updated and perfectly executed.
Located just around the corner from Legion Brewing, Pinky's, Rhino Market, Bank of America Stadium, and all the excitement of Uptown Charlotte. Enjoy quick access to I-77, I-277, and Charlotte Douglas International Airport.
Modern style, timeless charm, and a prime location—this home truly has it all and won't last long!
Contact an agent
Home facts
- Year built:1943
- Listing ID #:100536536
- Added:1 day(s) ago
- Updated:October 17, 2025 at 10:23 AM
Rooms and interior
- Bedrooms:2
- Total bathrooms:2
- Full bathrooms:2
- Living area:1,238 sq. ft.
Heating and cooling
- Cooling:Heat Pump
- Heating:Forced Air, Heat Pump, Heating, Natural Gas
Structure and exterior
- Roof:Architectural Shingle
- Year built:1943
- Building area:1,238 sq. ft.
- Lot area:0.21 Acres
Schools
- High school:William A Hough
- Middle school:Bailey
- Elementary school:Other
Utilities
- Water:Water Connected
- Sewer:Sewer Connected
Finances and disclosures
- Price:$569,999
- Price per sq. ft.:$460.42
New listings near 2100 Millerton Avenue
- New
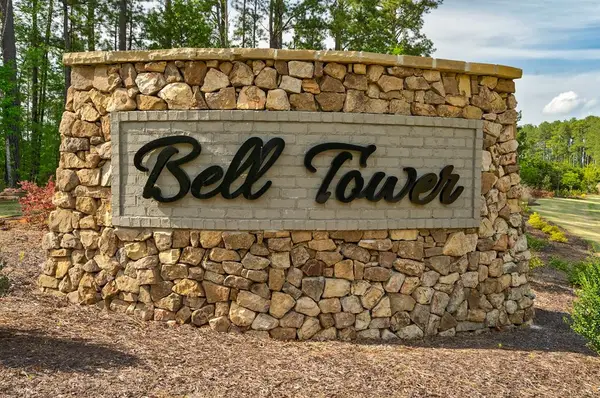 $107,000Active0.49 Acres
$107,000Active0.49 Acres3131 Carillon Way, Evans, GA 30809
MLS# 476124Listed by: MEYBOHM REAL ESTATE - WHEELER - New
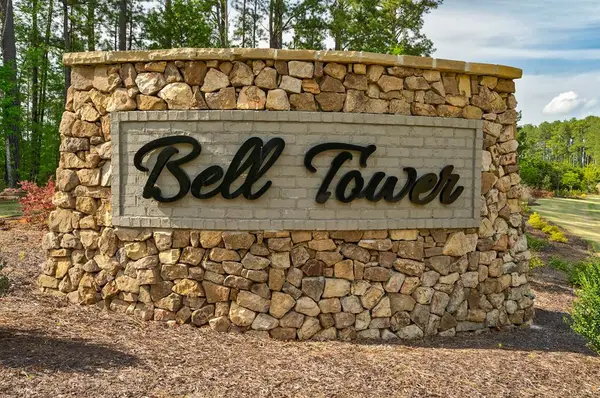 $107,000Active0 Acres
$107,000Active0 Acres3123 Carillon Way, Evans, GA 30809
MLS# 502819Listed by: MEYBOHM REAL ESTATE - EVANS - New
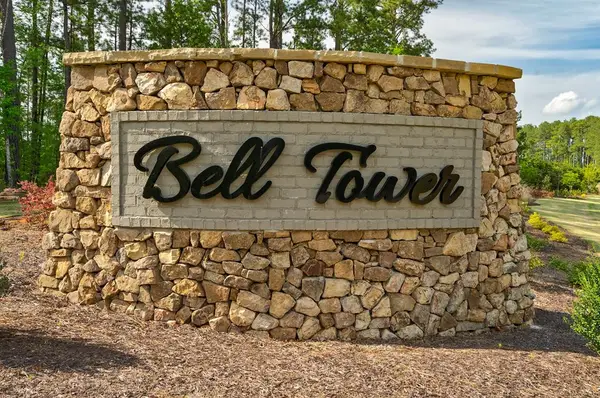 $112,000Active0.31 Acres
$112,000Active0.31 Acres3124 Carillon Way, Evans, GA 30809
MLS# 502849Listed by: MEYBOHM REAL ESTATE - EVANS - New
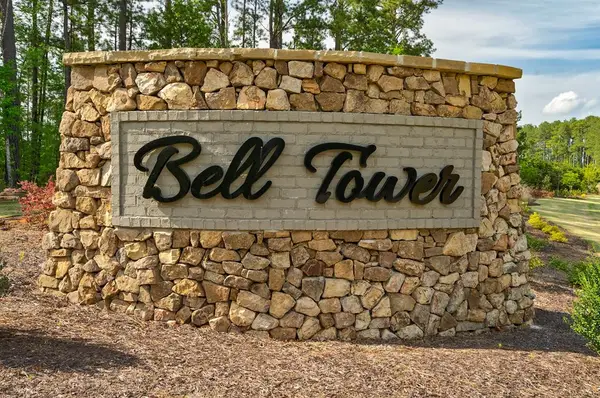 $107,000Active0.46 Acres
$107,000Active0.46 Acres3129 Carillon Way, Evans, GA 30809
MLS# 502811Listed by: MEYBOHM REAL ESTATE - WHEELER - New
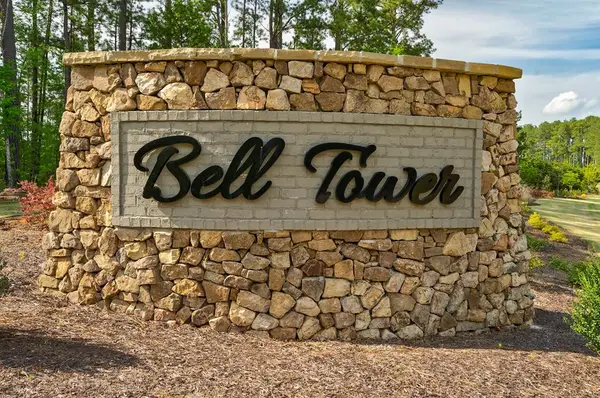 $112,000Active0.36 Acres
$112,000Active0.36 Acres3109 Carillon Way, Evans, GA 30809
MLS# 502823Listed by: MEYBOHM REAL ESTATE - EVANS - New
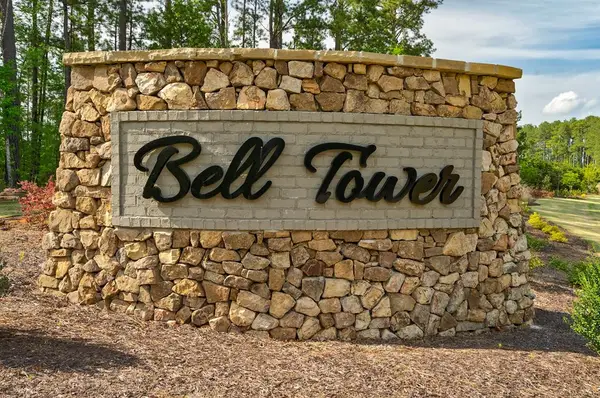 $112,000Active0.31 Acres
$112,000Active0.31 Acres3128 Carillon Way, Evans, GA 30809
MLS# 502847Listed by: MEYBOHM REAL ESTATE - EVANS 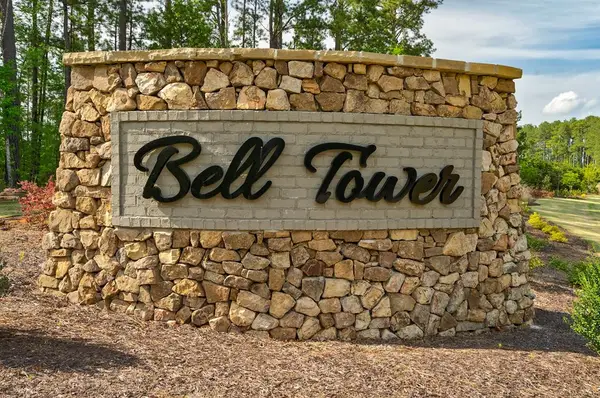 $107,000Pending0 Acres
$107,000Pending0 Acres3127 Carillon Way, Evans, GA 30809
MLS# 502817Listed by: MEYBOHM REAL ESTATE - EVANS- Coming Soon
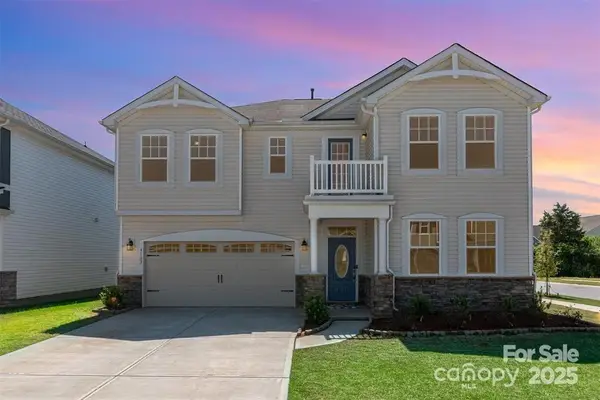 $590,000Coming Soon5 beds 3 baths
$590,000Coming Soon5 beds 3 baths9102 Buckley Court, Charlotte, NC 28269
MLS# 4313746Listed by: CENTURY 21 ECHELON - New
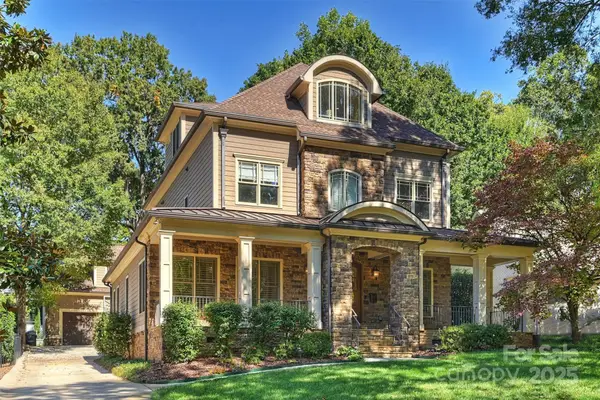 $2,595,000Active6 beds 6 baths4,780 sq. ft.
$2,595,000Active6 beds 6 baths4,780 sq. ft.1223 Marlwood Terrace, Charlotte, NC 28209
MLS# 4313523Listed by: HELEN ADAMS REALTY - Coming Soon
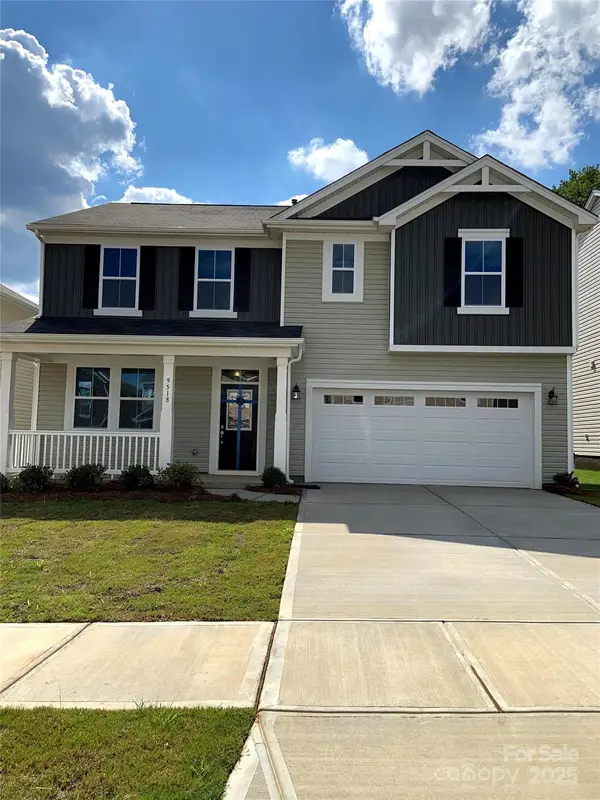 $479,000Coming Soon3 beds 3 baths
$479,000Coming Soon3 beds 3 baths9518 Harvard Oak Court, Charlotte, NC 28269
MLS# 4313709Listed by: EXP REALTY LLC BALLANTYNE
