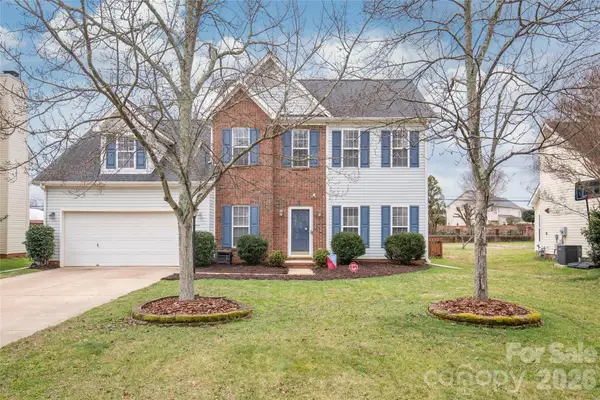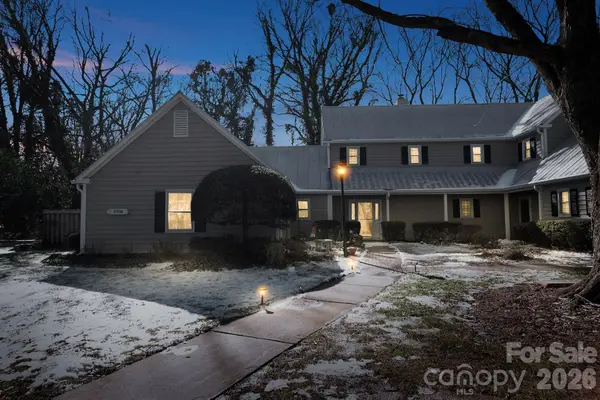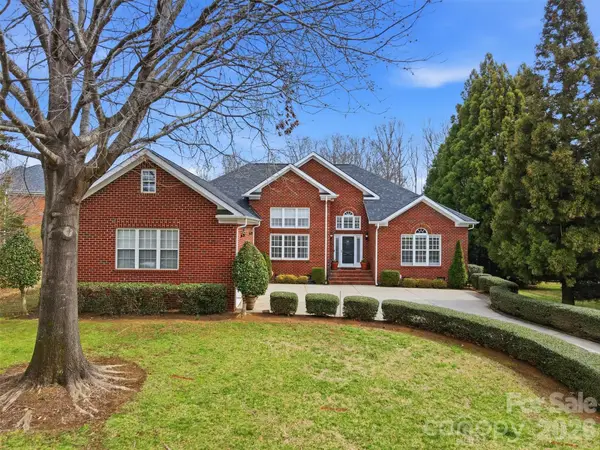212 W 10th Street #3, Charlotte, NC 28202
Local realty services provided by:Better Homes and Gardens Real Estate Integrity Partners
Listed by: melanie coyne
Office: corcoran hm properties
MLS#:4260172
Source:CH
Price summary
- Price:$350,000
- Price per sq. ft.:$360.45
- Monthly HOA dues:$431
About this home
Must-see updated penthouse in historic Fourth Ward! This tranquil corner unit w/ 300 sq ft of covered outdoor space has panoramic sunset views overlooking mature trees. Gorgeous kitchen features marble waterfall countertop/backsplash w/ Sub-Zero under-cabinet fridge & freezer drawers, Wolf & Cove stainless steel appliances. Newer light LVP flooring. Bathroom updates include deep soaking Jacuzzi tub /shower. Primary bedroom has built-in corner vanity w/ LED lighting & upgraded closet system. Vaulted 12-foot living room ceiling creates a treehouse effect through sliding doors onto a private covered porch w/ storage closet. One of only two units in the complex with a private landing outside the front door; 3 sides of windows and only one small party wall make the space quiet & light-filled. Seller is willing to sell most furnishings--ask for a price list. 18-unit Barringer Square is just a few blocks from Center City/ the light rail and next door to Spaghett—uptown’s hot new restaurant!
Contact an agent
Home facts
- Year built:1982
- Listing ID #:4260172
- Updated:February 25, 2026 at 02:28 PM
Rooms and interior
- Bedrooms:2
- Total bathrooms:1
- Full bathrooms:1
- Living area:971 sq. ft.
Heating and cooling
- Cooling:Central Air, Heat Pump
- Heating:Forced Air, Heat Pump
Structure and exterior
- Year built:1982
- Building area:971 sq. ft.
Schools
- High school:Myers Park
- Elementary school:First Ward
Utilities
- Sewer:Public Sewer
Finances and disclosures
- Price:$350,000
- Price per sq. ft.:$360.45
New listings near 212 W 10th Street #3
- New
 $750,000Active3 beds 3 baths2,445 sq. ft.
$750,000Active3 beds 3 baths2,445 sq. ft.2504 Lola Avenue, Charlotte, NC 28205
MLS# 4323094Listed by: DICKENS MITCHENER & ASSOCIATES INC - New
 $1,025,000Active4 beds 3 baths2,781 sq. ft.
$1,025,000Active4 beds 3 baths2,781 sq. ft.3444 Cosby Place, Charlotte, NC 28205
MLS# 4346170Listed by: HOWARD HANNA ALLEN TATE CENTER CITY - New
 $289,900Active3 beds 3 baths1,448 sq. ft.
$289,900Active3 beds 3 baths1,448 sq. ft.3653 Melrose Cottage Drive, Matthews, NC 28105
MLS# 4350257Listed by: NORTHGROUP REAL ESTATE LLC - Coming Soon
 $500,000Coming Soon3 beds 3 baths
$500,000Coming Soon3 beds 3 baths16145 Annahill Court, Charlotte, NC 28277
MLS# 4350294Listed by: SELLSTATE CHOICE REALTY - New
 $399,900Active3 beds 3 baths1,911 sq. ft.
$399,900Active3 beds 3 baths1,911 sq. ft.3943 Huntmeadow Drive, Charlotte, NC 28269
MLS# 4342139Listed by: NORTHGROUP REAL ESTATE LLC - Coming SoonOpen Sat, 10am to 12pm
 $550,000Coming Soon3 beds 2 baths
$550,000Coming Soon3 beds 2 baths1834 Summerhill Drive, Charlotte, NC 28212
MLS# 4349103Listed by: KELLER WILLIAMS SOUTH PARK - New
 $425,000Active4 beds 3 baths2,412 sq. ft.
$425,000Active4 beds 3 baths2,412 sq. ft.7209 Lenton Road #23, Charlotte, NC 28215
MLS# 4349834Listed by: FATHOM REALTY NC LLC - Coming Soon
 $360,000Coming Soon4 beds 3 baths
$360,000Coming Soon4 beds 3 baths6820 Elm Forest Drive, Charlotte, NC 28212
MLS# 4350632Listed by: RAM REALTY LLC - New
 $495,000Active2 beds 3 baths1,344 sq. ft.
$495,000Active2 beds 3 baths1,344 sq. ft.3706 Selwyn Farms Lane #17-3, Charlotte, NC 28209
MLS# 4350509Listed by: SOUTHERN HOMES OF THE CAROLINAS, INC - Coming Soon
 $765,000Coming Soon3 beds 3 baths
$765,000Coming Soon3 beds 3 baths9211 Holly Hill Farm Road, Charlotte, NC 25277
MLS# 4350151Listed by: SUN VALLEY REALTY

