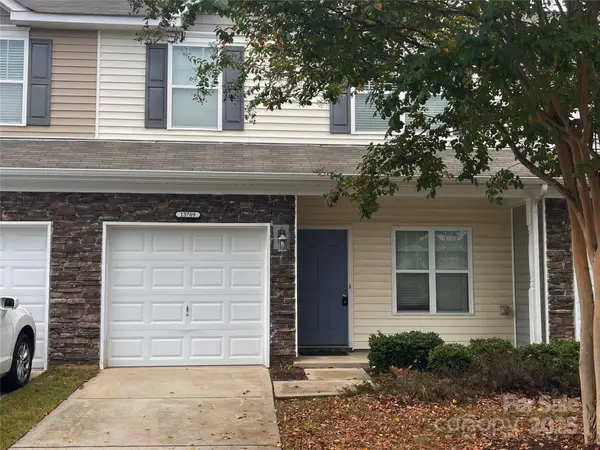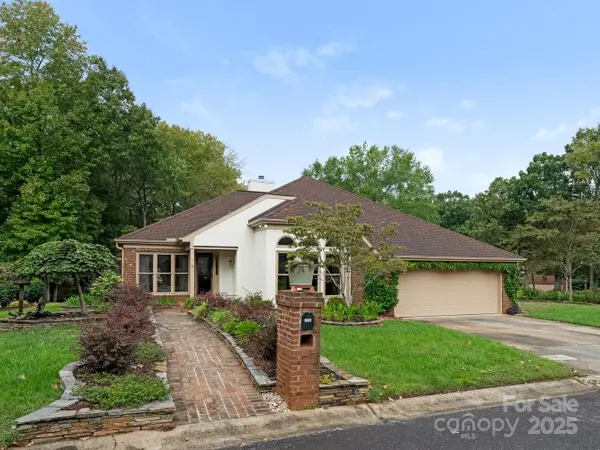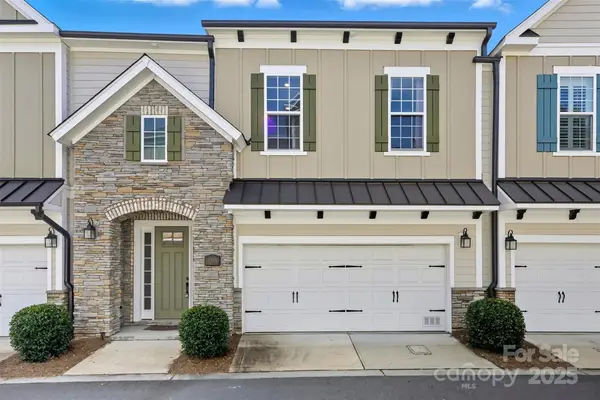2208 Parson Street, Charlotte, NC 28205
Local realty services provided by:Better Homes and Gardens Real Estate Paracle
Listed by:jennifer hardman
Office:compass
MLS#:4282025
Source:CH
Price summary
- Price:$1,465,000
- Price per sq. ft.:$565.64
About this home
Welcome to 2208 Parson Street – a one-of-a-kind oasis in the heart of Charlotte’s vibrant Villa Heights
Custom Built in 2022, 4 BR, 2.5 BA on .28 Acre Lot-eye-craftsman front door, large foyer, office/flex living/dining/kitchen open-concept, center island, SS appliances, pantry. 9 ft ceilings.
Expansive sliding glass doors open onto tiered stone patio, saltwater pool/hot tub. The home is wired for modern living w/dual-zone ceiling speakers powered by Sonos, Google Nest & smart switches. New hardwood floors, custom shutters, dual-zone HVAC, solar panels (paid off), tankless water heater high efficiency. Two-car garage includes an electric vehicle charger outlet and fits two large SUVs.
A charming 1-bed, 1-bath guest house overlooks the pool, full kitchen, 1BR, 1 BA, front porch, large laundry/storage room with washer and dryer—ideal for visitors, extended family.
Property blends luxury, functionality, and convenience, come see why it’s the perfect place to call home.
Contact an agent
Home facts
- Year built:2022
- Listing ID #:4282025
- Updated:September 28, 2025 at 01:16 PM
Rooms and interior
- Bedrooms:5
- Total bathrooms:4
- Full bathrooms:3
- Half bathrooms:1
- Living area:2,590 sq. ft.
Heating and cooling
- Heating:Forced Air, Natural Gas
Structure and exterior
- Roof:Shingle
- Year built:2022
- Building area:2,590 sq. ft.
- Lot area:0.28 Acres
Schools
- High school:Garinger
- Elementary school:Villa Heights
Utilities
- Sewer:Public Sewer
Finances and disclosures
- Price:$1,465,000
- Price per sq. ft.:$565.64
New listings near 2208 Parson Street
- Coming Soon
 $549,900Coming Soon3 beds 2 baths
$549,900Coming Soon3 beds 2 baths931 Hickory Nut Street, Charlotte, NC 28205
MLS# 4306736Listed by: RE/MAX EXECUTIVE - New
 $650,000Active6 beds 6 baths3,400 sq. ft.
$650,000Active6 beds 6 baths3,400 sq. ft.9717 Misenheimer Road #5A/5B, Charlotte, NC 28215
MLS# 4279000Listed by: RED CEDAR REALTY LLC - New
 $325,000Active3 beds 3 baths1,735 sq. ft.
$325,000Active3 beds 3 baths1,735 sq. ft.13769 Singleleaf Lane, Charlotte, NC 28278
MLS# 4305698Listed by: VAS REALTY LLC - New
 $329,990Active3 beds 3 baths1,500 sq. ft.
$329,990Active3 beds 3 baths1,500 sq. ft.7304 Boswell Road #2A, Charlotte, NC 28215
MLS# 4307042Listed by: KELLER WILLIAMS SOUTH PARK - New
 $329,990Active3 beds 3 baths1,700 sq. ft.
$329,990Active3 beds 3 baths1,700 sq. ft.7312 Boswell Road #1A, Charlotte, NC 28208
MLS# 4307048Listed by: KELLER WILLIAMS SOUTH PARK - New
 $650,000Active3 beds 2 baths2,110 sq. ft.
$650,000Active3 beds 2 baths2,110 sq. ft.5124 Tedorill Lane, Charlotte, NC 28226
MLS# 4299914Listed by: CORCORAN HM PROPERTIES - New
 $650,000Active3 beds 4 baths2,536 sq. ft.
$650,000Active3 beds 4 baths2,536 sq. ft.9209 Colin Crossing Court, Charlotte, NC 28277
MLS# 4305863Listed by: KSH REALTY LLC - New
 $520,000Active3 beds 3 baths2,626 sq. ft.
$520,000Active3 beds 3 baths2,626 sq. ft.5066 Summer Surprise Lane, Charlotte, NC 28215
MLS# 4306969Listed by: NEXTHOME WORLD CLASS - Coming Soon
 $300,000Coming Soon1 beds 2 baths
$300,000Coming Soon1 beds 2 baths613 Garden District Drive, Charlotte, NC 28202
MLS# 4307046Listed by: HIGHGARDEN REAL ESTATE - New
 $1,500,000Active6 beds 7 baths5,025 sq. ft.
$1,500,000Active6 beds 7 baths5,025 sq. ft.17136 Carolina Academy Road, Charlotte, NC 28277
MLS# 4307140Listed by: EXP REALTY LLC BALLANTYNE
