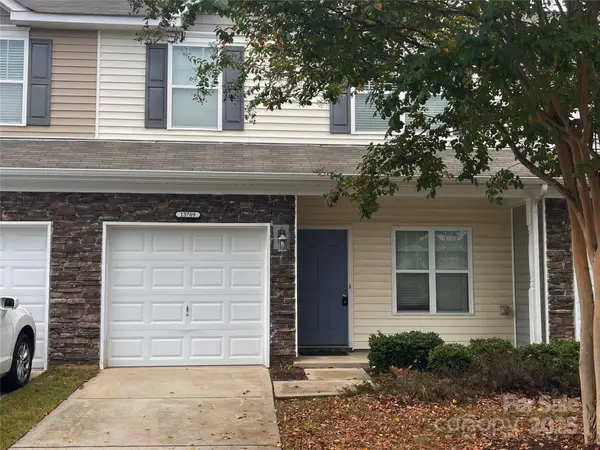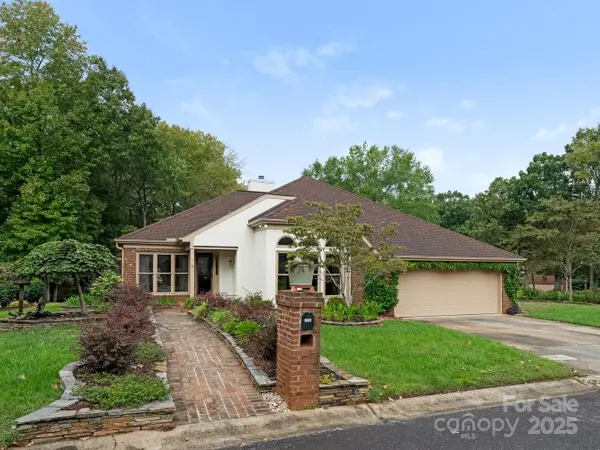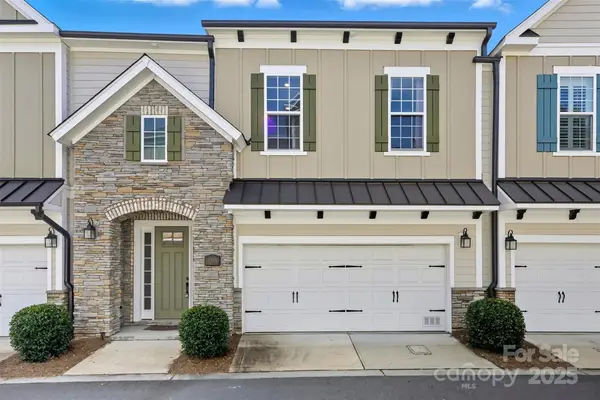2224 Highland Street, Charlotte, NC 28208
Local realty services provided by:Better Homes and Gardens Real Estate Heritage
Listed by:jamie milam
Office:keller williams south park
MLS#:4255205
Source:CH
Price summary
- Price:$1,099,000
- Price per sq. ft.:$297.51
About this home
Crafted for those who expect more, this luxury home delivers thoughtful contemporary design, modern functionality, and enduring quality—where energy-conscious choices support everyday ease and lasting peace of mind. Inside, wide-plank oak hardwoods set the stage for a chef’s kitchen outfitted with a 6-burner Forno range, pot filler, and smart storage—designed to turn daily routines into elevated rituals. A remote-controlled fireplace and smart thermostat technology add comfort and control at your fingertips. The upstairs primary suite offers a true retreat with dual walk-in closets and an ensuite featuring an oversized shower and refined finishes. The finished basement—with a kitchenette, laundry, and private entry—offers independence and opportunity, ideal for second living quarters or short-term rental income generating potential. Located just minutes from Charlotte’s top dining, breweries, airport, and stadiums, this is where luxury, location and opportunity align.
Contact an agent
Home facts
- Year built:2025
- Listing ID #:4255205
- Updated:September 28, 2025 at 01:16 PM
Rooms and interior
- Bedrooms:4
- Total bathrooms:5
- Full bathrooms:3
- Half bathrooms:2
- Living area:3,694 sq. ft.
Heating and cooling
- Cooling:Central Air
Structure and exterior
- Year built:2025
- Building area:3,694 sq. ft.
- Lot area:0.17 Acres
Schools
- High school:West Charlotte
- Elementary school:Ashley Park
Utilities
- Sewer:Public Sewer
Finances and disclosures
- Price:$1,099,000
- Price per sq. ft.:$297.51
New listings near 2224 Highland Street
- Coming Soon
 $549,900Coming Soon3 beds 2 baths
$549,900Coming Soon3 beds 2 baths931 Hickory Nut Street, Charlotte, NC 28205
MLS# 4306736Listed by: RE/MAX EXECUTIVE - New
 $650,000Active6 beds 6 baths3,400 sq. ft.
$650,000Active6 beds 6 baths3,400 sq. ft.9717 Misenheimer Road #5A/5B, Charlotte, NC 28215
MLS# 4279000Listed by: RED CEDAR REALTY LLC - New
 $325,000Active3 beds 3 baths1,735 sq. ft.
$325,000Active3 beds 3 baths1,735 sq. ft.13769 Singleleaf Lane, Charlotte, NC 28278
MLS# 4305698Listed by: VAS REALTY LLC - New
 $329,990Active3 beds 3 baths1,500 sq. ft.
$329,990Active3 beds 3 baths1,500 sq. ft.7304 Boswell Road #2A, Charlotte, NC 28215
MLS# 4307042Listed by: KELLER WILLIAMS SOUTH PARK - New
 $329,990Active3 beds 3 baths1,700 sq. ft.
$329,990Active3 beds 3 baths1,700 sq. ft.7312 Boswell Road #1A, Charlotte, NC 28208
MLS# 4307048Listed by: KELLER WILLIAMS SOUTH PARK - New
 $650,000Active3 beds 2 baths2,110 sq. ft.
$650,000Active3 beds 2 baths2,110 sq. ft.5124 Tedorill Lane, Charlotte, NC 28226
MLS# 4299914Listed by: CORCORAN HM PROPERTIES - New
 $650,000Active3 beds 4 baths2,536 sq. ft.
$650,000Active3 beds 4 baths2,536 sq. ft.9209 Colin Crossing Court, Charlotte, NC 28277
MLS# 4305863Listed by: KSH REALTY LLC - New
 $520,000Active3 beds 3 baths2,626 sq. ft.
$520,000Active3 beds 3 baths2,626 sq. ft.5066 Summer Surprise Lane, Charlotte, NC 28215
MLS# 4306969Listed by: NEXTHOME WORLD CLASS - Coming Soon
 $300,000Coming Soon1 beds 2 baths
$300,000Coming Soon1 beds 2 baths613 Garden District Drive, Charlotte, NC 28202
MLS# 4307046Listed by: HIGHGARDEN REAL ESTATE - New
 $1,500,000Active6 beds 7 baths5,025 sq. ft.
$1,500,000Active6 beds 7 baths5,025 sq. ft.17136 Carolina Academy Road, Charlotte, NC 28277
MLS# 4307140Listed by: EXP REALTY LLC BALLANTYNE
