224 Parkwood Avenue, Charlotte, NC 28206
Local realty services provided by:Better Homes and Gardens Real Estate Heritage
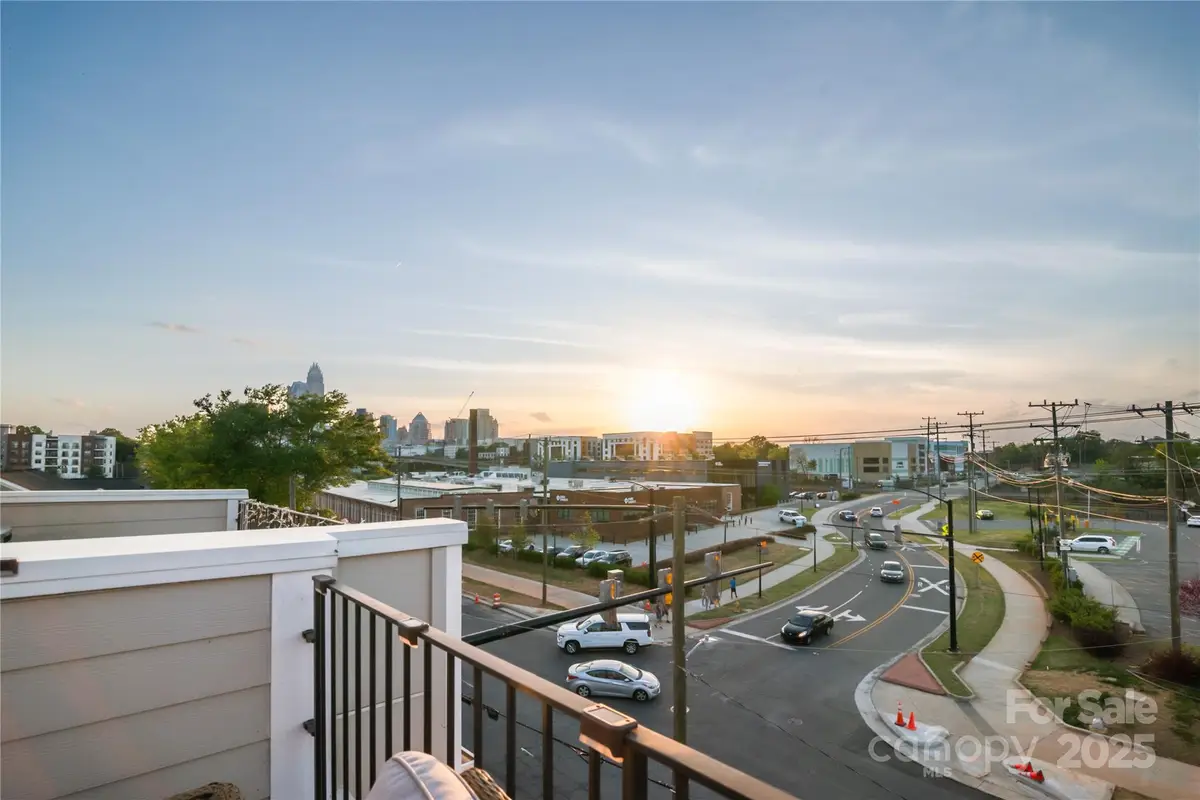
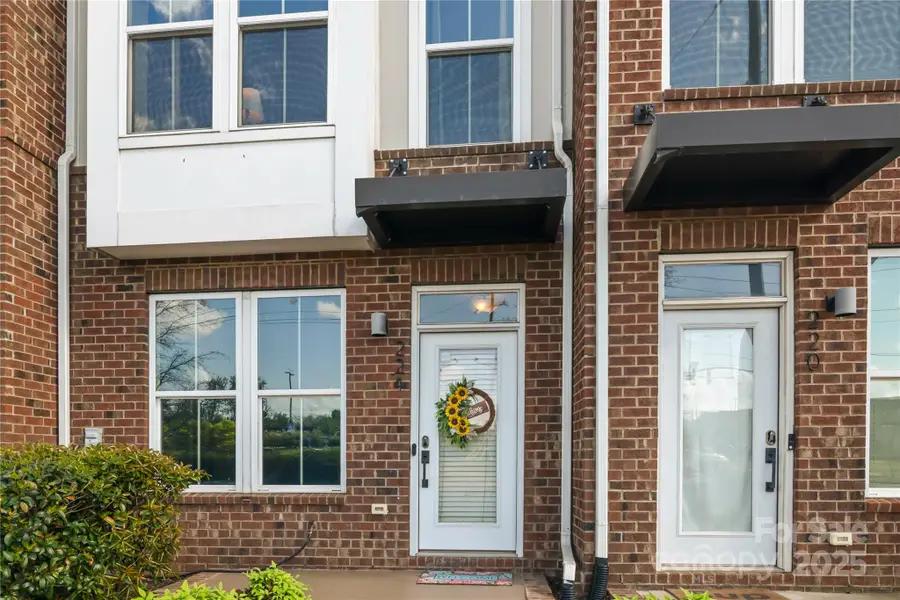

Listed by:brad cook
Office:real broker, llc.
MLS#:4243520
Source:CH
224 Parkwood Avenue,Charlotte, NC 28206
$559,000
- 3 Beds
- 4 Baths
- 1,891 sq. ft.
- Townhouse
- Active
Price summary
- Price:$559,000
- Price per sq. ft.:$295.61
- Monthly HOA dues:$243
About this home
Welcome to the rooftop lifestyle you’ve been dreaming of—where skyline views, city vibes, and modern luxury collide. Located in Charlotte’s sought-after Optimist Park, 224 Parkwood Ave is a 3-bedroom, 3.5-bath stunner designed for those who crave style and convenience. Inside, you’ll find an open-concept layout with fresh paint, upgraded hardwoods, and a chef-inspired kitchen featuring a granite island, stainless steel appliances, and tons of storage. Upstairs, the versatile bonus space leads to a private rooftop terrace complete with a built-in bar and jaw-dropping views of Uptown—perfect for entertaining or winding down. A 2-car tandem garage with epoxy flooring offers even more space. And the location? Steps from Optimist Hall, the Parkwood light rail station, Birdsong Brewery, Rosie’s Wine & Coffee, and Bird Pizzeria. This isn’t just a home—it’s a Charlotte lifestyle, and it’s calling your name. Property being offered furnished, you're practically already moved in.
Contact an agent
Home facts
- Year built:2019
- Listing Id #:4243520
- Updated:July 18, 2025 at 01:25 PM
Rooms and interior
- Bedrooms:3
- Total bathrooms:4
- Full bathrooms:3
- Half bathrooms:1
- Living area:1,891 sq. ft.
Heating and cooling
- Cooling:Central Air
Structure and exterior
- Roof:Shingle
- Year built:2019
- Building area:1,891 sq. ft.
- Lot area:0.02 Acres
Schools
- High school:Garinger
- Elementary school:Villa Heights
Utilities
- Sewer:Public Sewer
Finances and disclosures
- Price:$559,000
- Price per sq. ft.:$295.61
New listings near 224 Parkwood Avenue
- Coming Soon
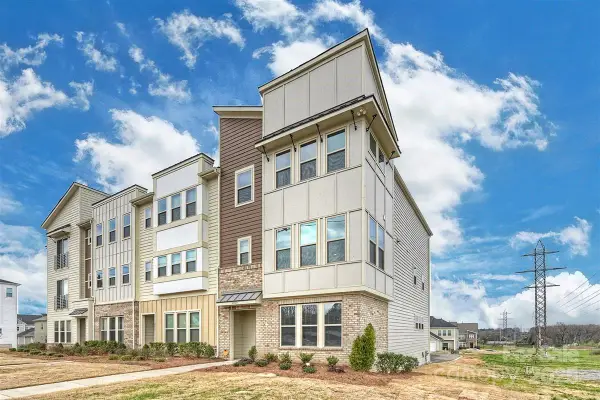 $565,000Coming Soon4 beds 4 baths
$565,000Coming Soon4 beds 4 baths2635 Statesville Avenue, Charlotte, NC 28206
MLS# 4290850Listed by: THE MCDEVITT AGENCY - New
 $340,000Active4 beds 3 baths2,030 sq. ft.
$340,000Active4 beds 3 baths2,030 sq. ft.6821 David Avenue, Charlotte, NC 28214
MLS# 4291040Listed by: KELLER WILLIAMS SOUTH PARK - New
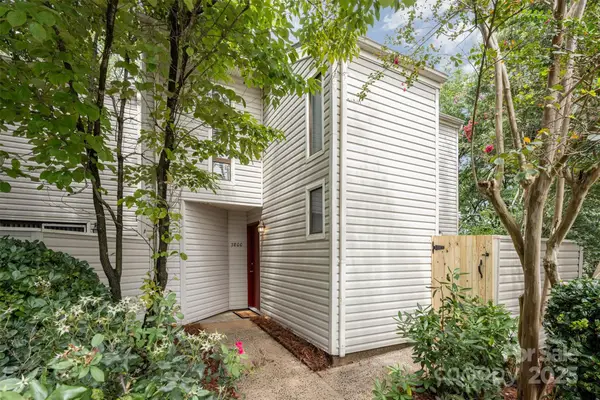 $220,000Active2 beds 3 baths1,481 sq. ft.
$220,000Active2 beds 3 baths1,481 sq. ft.7800 Hummingbird Lane, Charlotte, NC 28212
MLS# 4291646Listed by: BERKSHIRE HATHAWAY HOMESERVICES CAROLINAS REALTY - New
 $325,000Active4 beds 3 baths2,014 sq. ft.
$325,000Active4 beds 3 baths2,014 sq. ft.10605 Turkey Point Drive, Charlotte, NC 28214
MLS# 4291887Listed by: HINES & ASSOCIATES REALTY LLC - Open Fri, 4 to 6pm
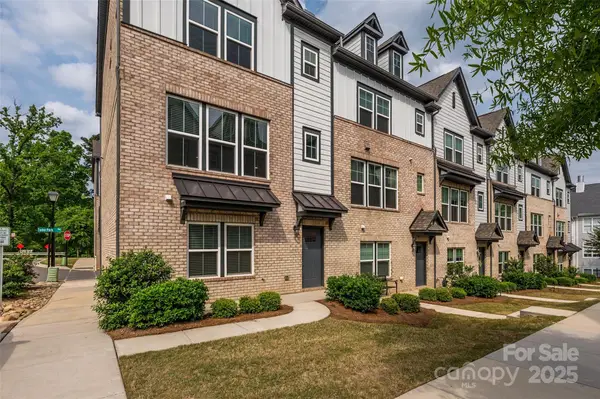 $610,000Active3 beds 4 baths2,081 sq. ft.
$610,000Active3 beds 4 baths2,081 sq. ft.604 Tudor Park Way #6, Charlotte, NC 28211
MLS# 4248615Listed by: COMPASS - Open Sat, 1 to 3pmNew
 $200,000Active2 beds 1 baths780 sq. ft.
$200,000Active2 beds 1 baths780 sq. ft.918 Mcalway Road #D, Charlotte, NC 28211
MLS# 4290818Listed by: SAVVY + CO REAL ESTATE - New
 $715,000Active4 beds 3 baths2,420 sq. ft.
$715,000Active4 beds 3 baths2,420 sq. ft.8919 Darcy Hopkins Drive, Charlotte, NC 28277
MLS# 4290038Listed by: REDFIN CORPORATION - Coming Soon
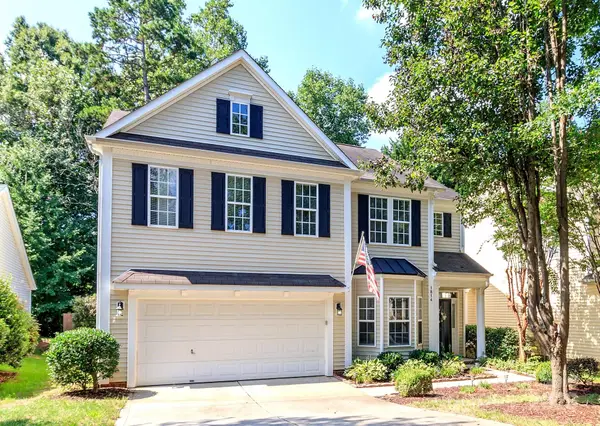 $449,000Coming Soon4 beds 3 baths
$449,000Coming Soon4 beds 3 baths1814 Wilburn Park Lane Nw, Charlotte, NC 28269
MLS# 4291427Listed by: RE/MAX EXECUTIVE - New
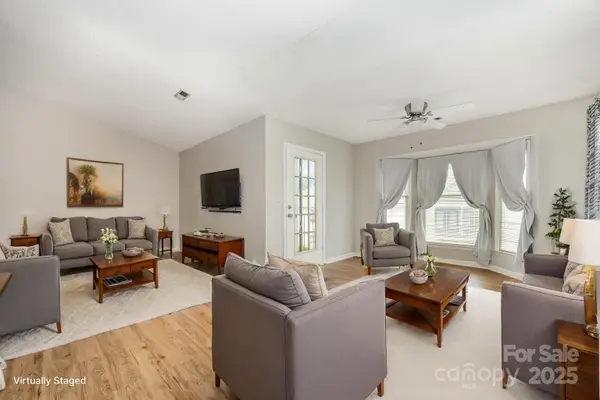 $150,000Active2 beds 2 baths1,070 sq. ft.
$150,000Active2 beds 2 baths1,070 sq. ft.6219 Rosecroft Drive #J, Charlotte, NC 28215
MLS# 4291805Listed by: MARK SPAIN REAL ESTATE - New
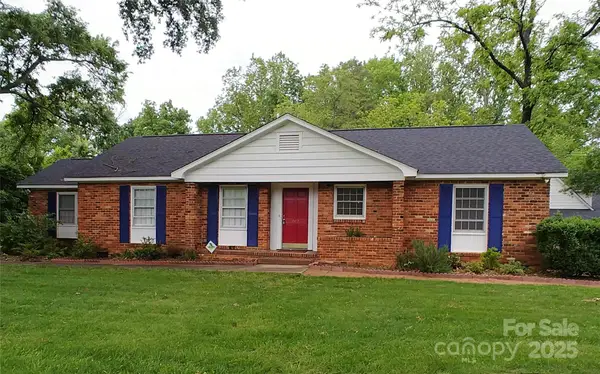 $819,000Active3 beds 3 baths1,550 sq. ft.
$819,000Active3 beds 3 baths1,550 sq. ft.7417 Alexander Road, Charlotte, NC 28270
MLS# 4292120Listed by: DAEDALUS REALTY LLC

