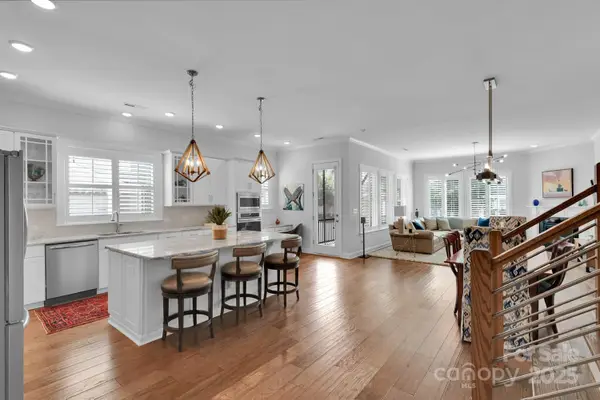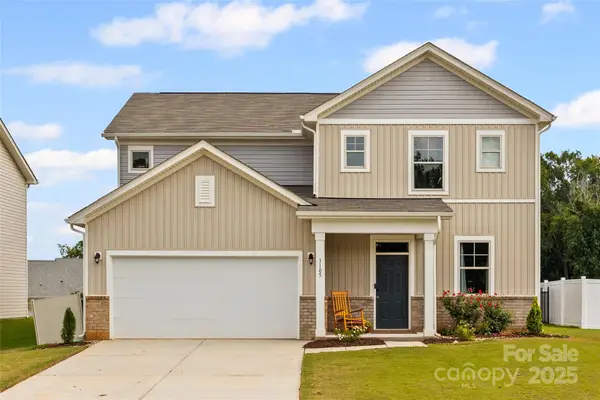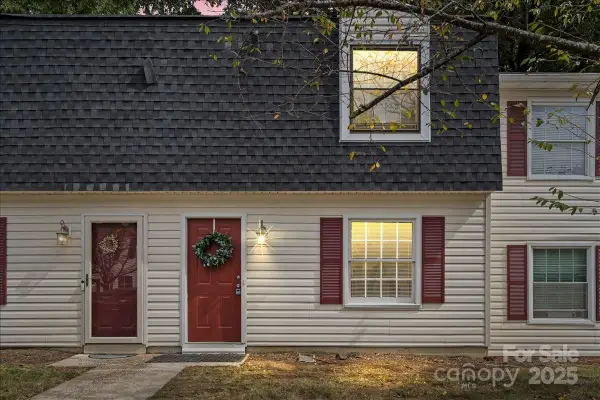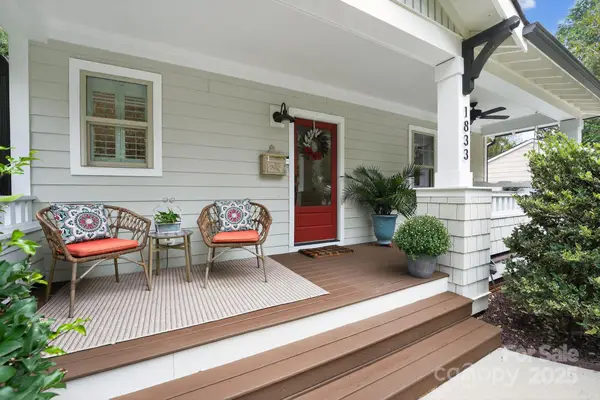2255 Milton Road, Charlotte, NC 28215
Local realty services provided by:Better Homes and Gardens Real Estate Heritage
Listed by:brad echterling
Office:re/max results
MLS#:4260696
Source:CH
Price summary
- Price:$330,000
- Price per sq. ft.:$180.13
About this home
This Tri-level home is brie-ond belief when it comes to potential. Built in 1965 and loaded with vintage vibes, this 4-bedroom, 1.5-bathroom diamond in the rough was previously pulling in $1,700/month as a rental. It may need a little TLC, but with strong bones and a central location near all the gouda stuff—shops, dining, parks, and schools—it’s nacho average fixer-upper. Upstairs you’ll find 3 bedrooms and a full bath, while the lower level offers a 4th bedroom or flex space that’s perfect for a home office, studio, or creative conversion...and a half bath. Mature trees provide plenty of shade, and two covered patios offer the perfect setup for outdoor entertaining, grilling, or relaxing after a long day. Whether you’re an investor looking for your next cash cow, a flipper ready to whip this into dip, or a buyer who sees the beauty in a little elbow grease, this property is priced to reflect its current condition—so the opportunity is as sharp as aged cheddar. Come check it out today
Contact an agent
Home facts
- Year built:1965
- Listing ID #:4260696
- Updated:October 02, 2025 at 01:25 PM
Rooms and interior
- Bedrooms:4
- Total bathrooms:2
- Full bathrooms:2
- Living area:1,832 sq. ft.
Heating and cooling
- Cooling:Central Air
- Heating:Baseboard, Forced Air
Structure and exterior
- Roof:Composition
- Year built:1965
- Building area:1,832 sq. ft.
- Lot area:0.27 Acres
Schools
- High school:Garinger
- Elementary school:Devonshire
Utilities
- Sewer:Public Sewer
Finances and disclosures
- Price:$330,000
- Price per sq. ft.:$180.13
New listings near 2255 Milton Road
- Coming Soon
 $700,000Coming Soon3 beds 3 baths
$700,000Coming Soon3 beds 3 baths13005 Kornegy Drive, Charlotte, NC 28277
MLS# 4307725Listed by: HELEN ADAMS REALTY - New
 $425,000Active3 beds 3 baths2,208 sq. ft.
$425,000Active3 beds 3 baths2,208 sq. ft.3105 Bluff Hill Lane, Charlotte, NC 28215
MLS# 4307759Listed by: HELEN ADAMS REALTY - New
 $975,000Active4 beds 4 baths2,780 sq. ft.
$975,000Active4 beds 4 baths2,780 sq. ft.518 W Cama Street, Charlotte, NC 28217
MLS# 4308562Listed by: HELEN ADAMS REALTY - New
 $180,000Active2 beds 2 baths958 sq. ft.
$180,000Active2 beds 2 baths958 sq. ft.2220 Yorkhills Drive, Charlotte, NC 28217
MLS# 4308115Listed by: NORTHGROUP REAL ESTATE LLC - Coming Soon
 $475,000Coming Soon4 beds 3 baths
$475,000Coming Soon4 beds 3 baths5811 Fenway Drive, Charlotte, NC 28273
MLS# 4308343Listed by: PROSTEAD REALTY - Coming Soon
 $799,000Coming Soon4 beds 4 baths
$799,000Coming Soon4 beds 4 baths1837 Kilmonack Lane, Charlotte, NC 28270
MLS# 4307898Listed by: KELLER WILLIAMS SOUTH PARK - Coming Soon
 $349,000Coming Soon2 beds 3 baths
$349,000Coming Soon2 beds 3 baths1265 E Woodlawn Road, Charlotte, NC 28209
MLS# 4305414Listed by: KELLER WILLIAMS SOUTH PARK - Open Sat, 11am to 2pmNew
 $699,999Active3 beds 3 baths1,584 sq. ft.
$699,999Active3 beds 3 baths1,584 sq. ft.1912 Baxter Street, Charlotte, NC 28204
MLS# 4307987Listed by: CAROLINA REALTY ADVISORS - New
 $2,650,000Active6 beds 5 baths4,101 sq. ft.
$2,650,000Active6 beds 5 baths4,101 sq. ft.1201 Belgrave Place, Charlotte, NC 28203
MLS# 4308065Listed by: HELEN ADAMS REALTY - New
 $1,250,000Active4 beds 3 baths2,251 sq. ft.
$1,250,000Active4 beds 3 baths2,251 sq. ft.1833 Mimosa Avenue, Charlotte, NC 28205
MLS# 4306143Listed by: TRELORA REALTY INC
