230 S Tryon Street #605, Charlotte, NC 28202
Local realty services provided by:Better Homes and Gardens Real Estate Foothills
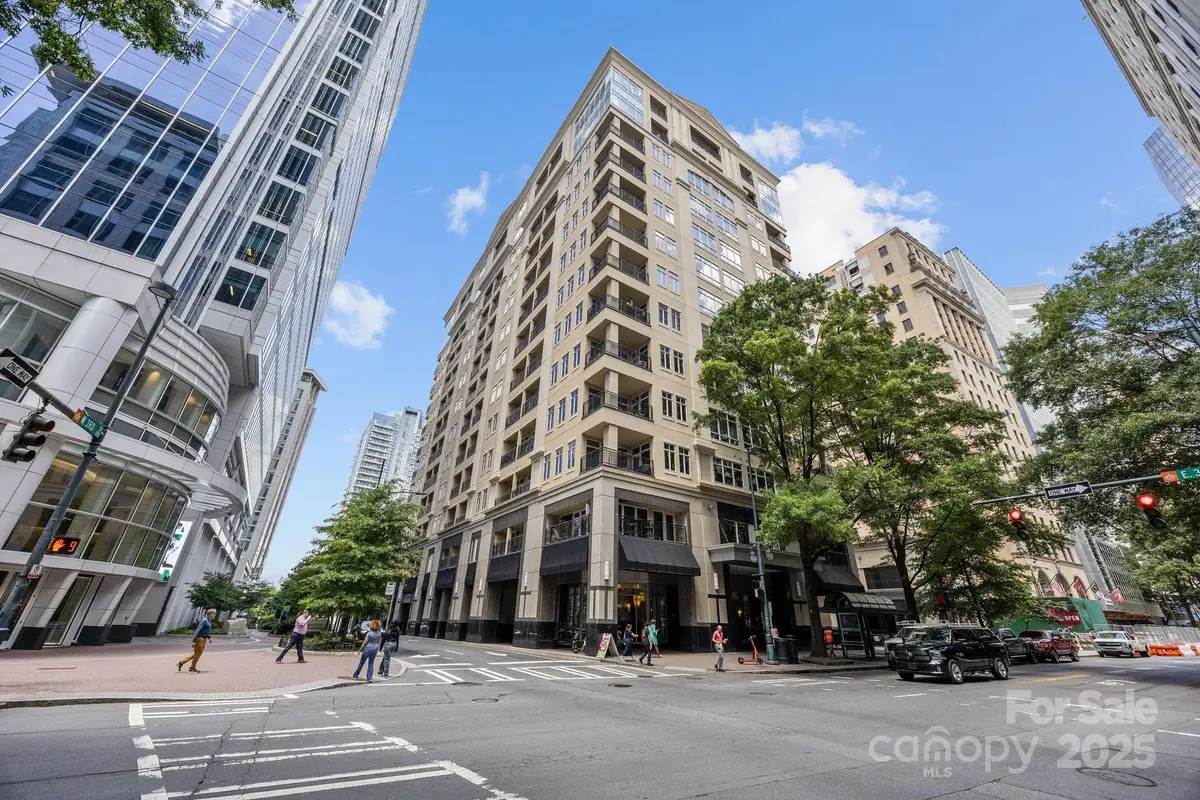
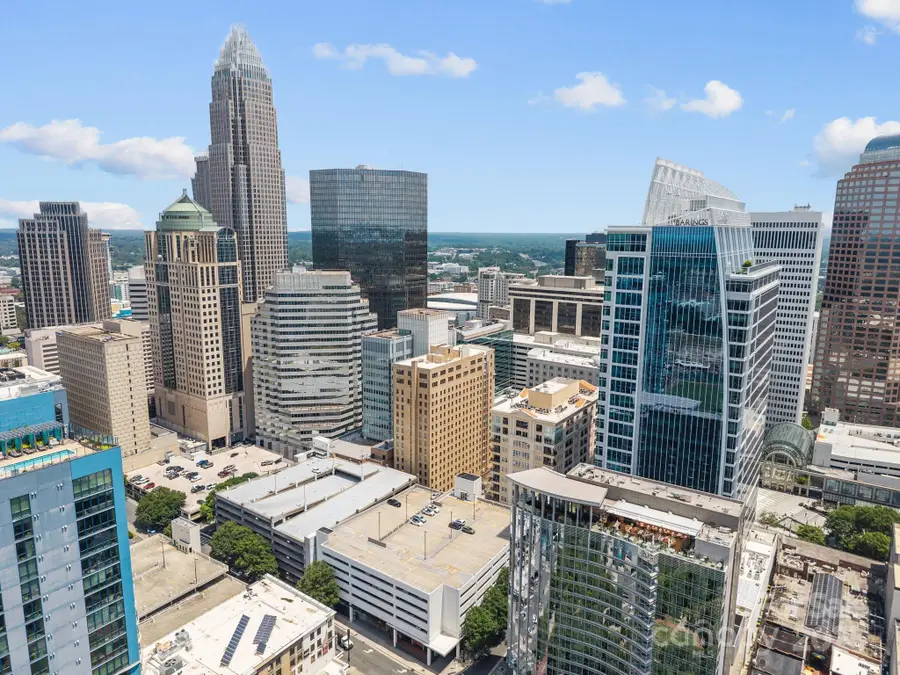

Listed by:cheryl siegfried
Office:redfin corporation
MLS#:4282515
Source:CH
230 S Tryon Street #605,Charlotte, NC 28202
$435,000
- 2 Beds
- 1 Baths
- 892 sq. ft.
- Condominium
- Active
Price summary
- Price:$435,000
- Price per sq. ft.:$487.67
- Monthly HOA dues:$556
About this home
Experience refined urban living in the heart of Uptown Charlotte at the iconic 230 S Tryon, located in the highly desirable Third Ward district. This updated 2-bedroom, 1-bath condo has been thoughtfully refreshed with brand-new carpet, paint, 2024 HWT, custom California Closets, granite countertops, jetted tub & more! The open living space leads to a private balcony, complete with a built-in gas BBQ—perfect for entertaining. Positioned on the quiet, sun-filled side of the building, this home offers a peaceful retreat while being just steps from the city Vibes. The grand Magnificat lobby welcomes residents & guests with marble floors, curated artwork, & a grand piano, creating a 5th Avenue-style first impression. Building amenities include a resort-style pool, fully equipped fitness center, elegant club room, billiard room, cyber café, concierge service, & secured access. All this, just moments from Uptown’s best dining, sports, entertainment, and cultural attractions. Don't Miss Out!
Contact an agent
Home facts
- Year built:2007
- Listing Id #:4282515
- Updated:July 30, 2025 at 04:09 PM
Rooms and interior
- Bedrooms:2
- Total bathrooms:1
- Full bathrooms:1
- Living area:892 sq. ft.
Heating and cooling
- Heating:Forced Air
Structure and exterior
- Year built:2007
- Building area:892 sq. ft.
Schools
- High school:Myers Park
- Elementary school:First Ward
Utilities
- Sewer:Public Sewer
Finances and disclosures
- Price:$435,000
- Price per sq. ft.:$487.67
New listings near 230 S Tryon Street #605
- New
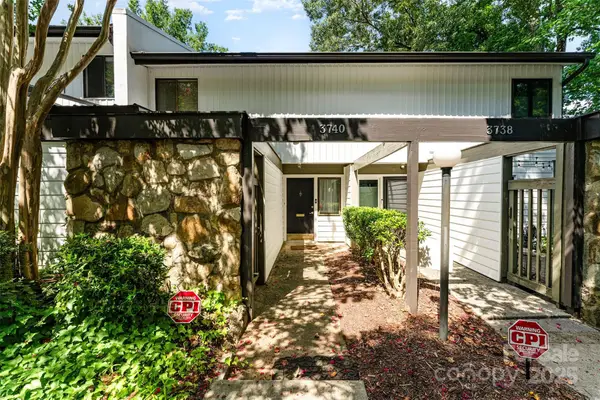 $265,000Active2 beds 3 baths1,292 sq. ft.
$265,000Active2 beds 3 baths1,292 sq. ft.3740 Winding Creek Lane, Charlotte, NC 28226
MLS# 4286176Listed by: EXP REALTY LLC ROCK HILL - Coming Soon
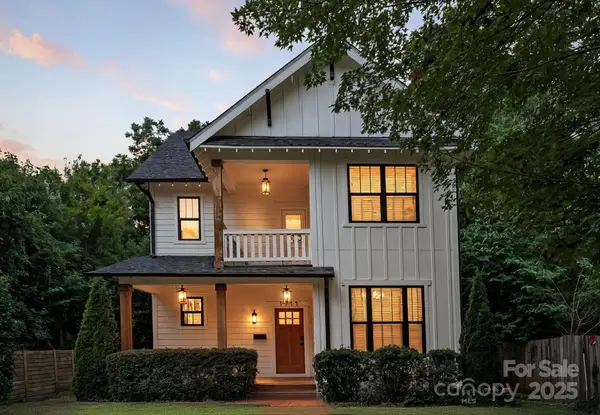 $960,000Coming Soon4 beds 3 baths
$960,000Coming Soon4 beds 3 baths1215 Louise Avenue, Charlotte, NC 28205
MLS# 4282874Listed by: HORIZON REALTY CAROLINAS - Coming Soon
 $424,900Coming Soon3 beds 3 baths
$424,900Coming Soon3 beds 3 baths11001 Dulin Creek Boulevard, Charlotte, NC 28215
MLS# 4287097Listed by: NORTHGROUP REAL ESTATE LLC - Coming Soon
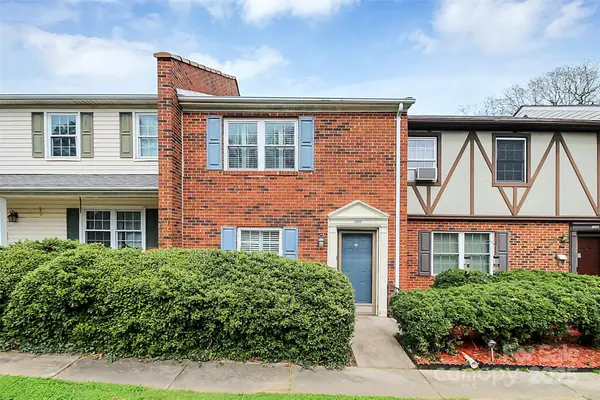 $224,900Coming Soon2 beds 2 baths
$224,900Coming Soon2 beds 2 baths11111 Park Road, Charlotte, NC 28226
MLS# 4280239Listed by: YANCEY REALTY, LLC - New
 $799,000Active4 beds 2 baths2,706 sq. ft.
$799,000Active4 beds 2 baths2,706 sq. ft.6334 Fair Valley Drive, Charlotte, NC 28226
MLS# 4281662Listed by: CORCORAN HM PROPERTIES - New
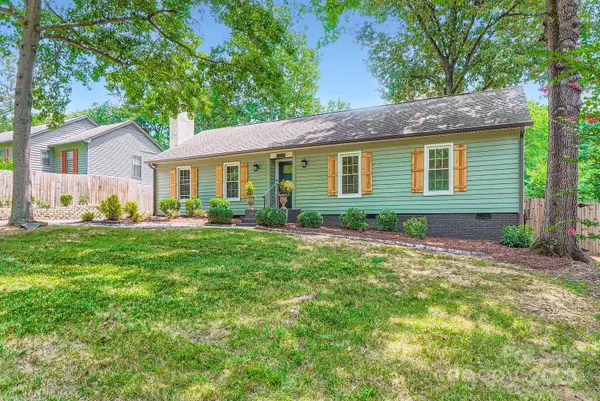 $325,000Active3 beds 2 baths1,275 sq. ft.
$325,000Active3 beds 2 baths1,275 sq. ft.7325 Honey Flower Place, Charlotte, NC 28214
MLS# 4286635Listed by: KELLER WILLIAMS BALLANTYNE AREA - Open Sat, 10am to 12pmNew
 $545,000Active3 beds 3 baths2,052 sq. ft.
$545,000Active3 beds 3 baths2,052 sq. ft.9061 Bonnie Briar Circle, Charlotte, NC 28277
MLS# 4286983Listed by: BERKSHIRE HATHAWAY HOMESERVICES CAROLINAS REALTY - Coming Soon
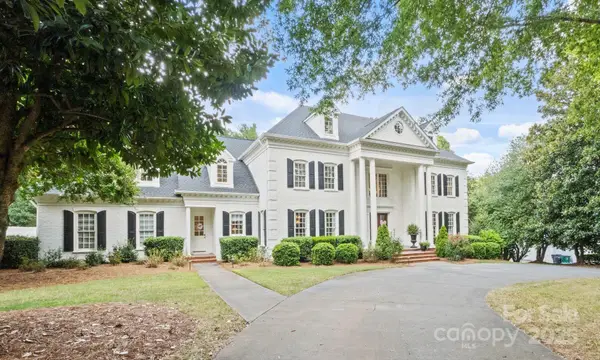 $3,190,000Coming Soon5 beds 6 baths
$3,190,000Coming Soon5 beds 6 baths3605 Hampton Manor Drive, Charlotte, NC 28226
MLS# 4287047Listed by: COMPASS - New
 $450,000Active4 beds 3 baths2,712 sq. ft.
$450,000Active4 beds 3 baths2,712 sq. ft.10527 River Hollow Court, Charlotte, NC 28214
MLS# 4287409Listed by: TRELORA REALTY INC - New
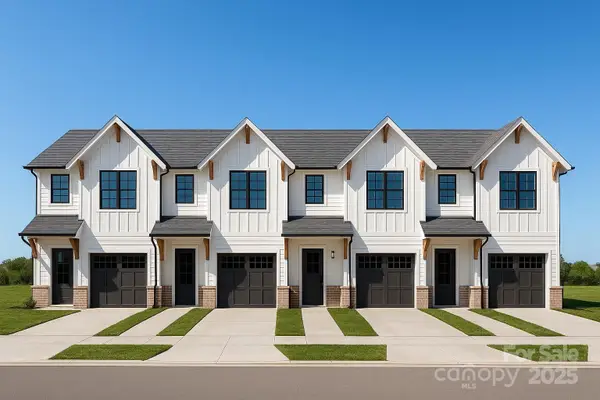 $425,000Active0.15 Acres
$425,000Active0.15 Acres3104 Ridge Avenue, Charlotte, NC 28208
MLS# 4287600Listed by: EXP REALTY LLC BALLANTYNE
