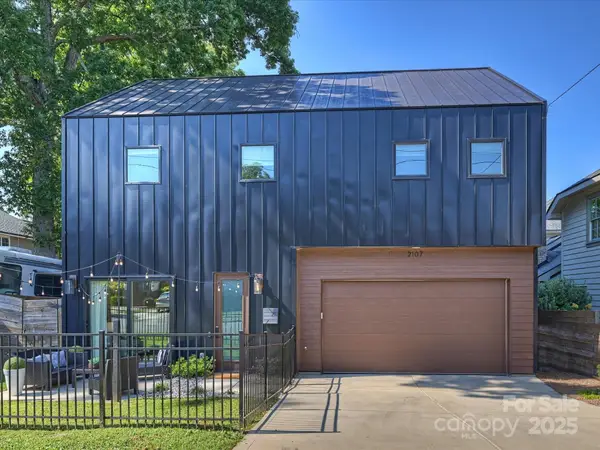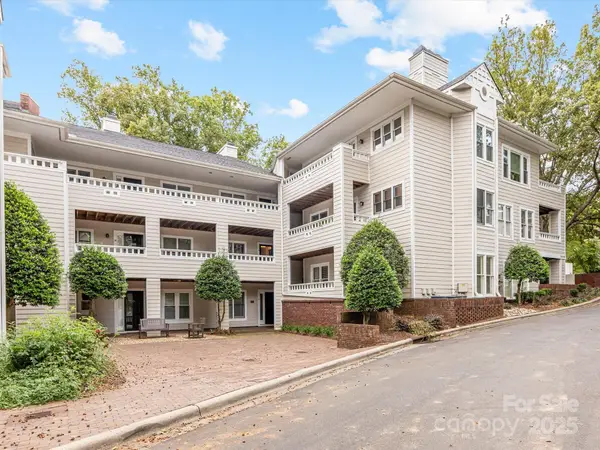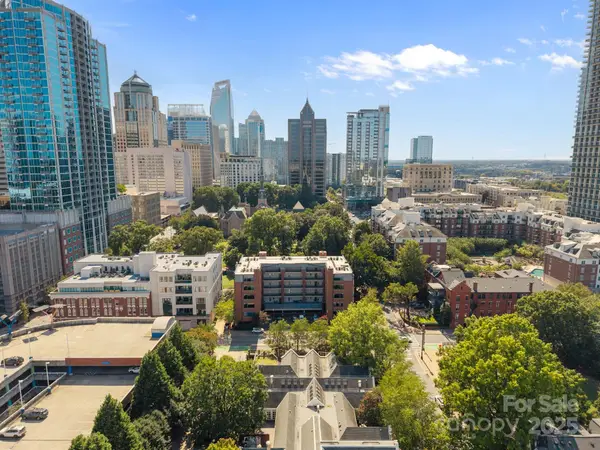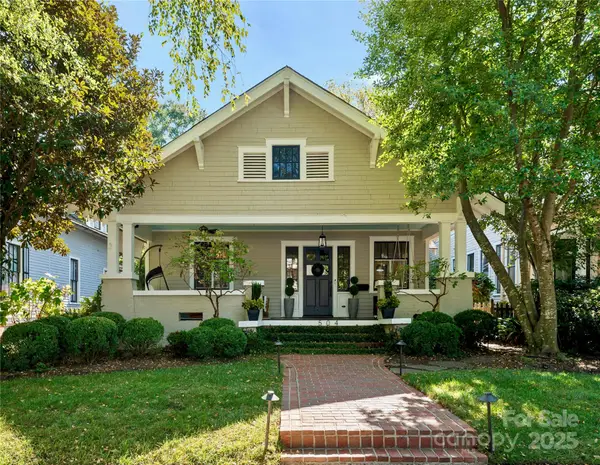2301 Vernon Drive, Charlotte, NC 28211
Local realty services provided by:Better Homes and Gardens Real Estate Foothills
Listed by:kristen strause
Office:brandon lawn real estate llc.
MLS#:4296855
Source:CH
Price summary
- Price:$3,750,000
- Price per sq. ft.:$661.96
About this home
Luxury living in Charlotte! This exceptional home on .96 acres showcases a charming covered front porch and a beautifully landscaped private, flat backyard. This floorplan, which includes a sliding glass wall, allows for effortless entertaining and everyday living. A show-stopping chef’s kitchen with large island, top of the line appliances and walk-in pantry opens to a cozy breakfast area, spacious fireside living room, wine cellar and vaulted dining room. Unique, custom & high-end finishes throughout. Primary suite on main level with grand ensuite bath featuring double vanity, barrel ceiling shower with steam, soaking tub & walk-in closet. Three additional bedrooms plus gym/fifth bedroom upstairs all with ensuite spectacularly updated baths and walk-in closets. For added privacy, a separate staircase leads to bonus room/second living quarters with dishwasher, refrigerator/freezer drawers, microwave, full bath, and walk-in storage. Extend entertaining outdoors and enjoy fireside dining on the screened porch overlooking a private fenced backyard, outdoor patio with firepit and lush landscaping. Front porch swing may be your most cherished space. Garage entry features a drop zone with built-ins and laundry room. Extended driveway allows for easy and ample guest parking. Full house generator and conditioned crawl space. This stately home is convenient to uptown as well as premier shops & restaurants in the Myers Park, Cotswold and SouthPark areas.
Contact an agent
Home facts
- Year built:2006
- Listing ID #:4296855
- Updated:September 17, 2025 at 09:21 PM
Rooms and interior
- Bedrooms:6
- Total bathrooms:7
- Full bathrooms:6
- Half bathrooms:1
- Living area:5,665 sq. ft.
Heating and cooling
- Heating:Forced Air, Natural Gas
Structure and exterior
- Roof:Shingle
- Year built:2006
- Building area:5,665 sq. ft.
- Lot area:0.96 Acres
Schools
- High school:Myers Park
- Elementary school:Eastover
Utilities
- Sewer:Public Sewer
Finances and disclosures
- Price:$3,750,000
- Price per sq. ft.:$661.96
New listings near 2301 Vernon Drive
- New
 $699,999Active3 beds 3 baths1,931 sq. ft.
$699,999Active3 beds 3 baths1,931 sq. ft.2107 W Trade Street, Charlotte, NC 28216
MLS# 4302597Listed by: CORCORAN HM PROPERTIES - Coming Soon
 $387,500Coming Soon2 beds 2 baths
$387,500Coming Soon2 beds 2 baths2715 Selwyn Avenue, Charlotte, NC 28209
MLS# 4302691Listed by: UNITED REAL ESTATE-QUEEN CITY - New
 $350,000Active4 beds 3 baths2,203 sq. ft.
$350,000Active4 beds 3 baths2,203 sq. ft.8257 Weeping Fig Lane, Charlotte, NC 28215
MLS# 4302962Listed by: EXP REALTY LLC BALLANTYNE - New
 $359,990Active3 beds 3 baths1,704 sq. ft.
$359,990Active3 beds 3 baths1,704 sq. ft.7411 Hodges Meadow Lane, Charlotte, NC 28213
MLS# 4303775Listed by: MATTAMY CAROLINA CORPORATION - Coming Soon
 $835,000Coming Soon5 beds 4 baths
$835,000Coming Soon5 beds 4 baths6522 Jepson Court, Charlotte, NC 28214
MLS# 4303776Listed by: YANCEY REALTY, LLC - New
 $535,000Active3 beds 2 baths1,710 sq. ft.
$535,000Active3 beds 2 baths1,710 sq. ft.224 N Poplar Street #9, Charlotte, NC 28202
MLS# 4299191Listed by: STONE REALTY GROUP - New
 $543,000Active4 beds 3 baths2,788 sq. ft.
$543,000Active4 beds 3 baths2,788 sq. ft.8307 Beardsley Drive, Charlotte, NC 28269
MLS# 4301973Listed by: ERA LIVE MOORE - Open Sat, 1 to 3pmNew
 $1,775,000Active4 beds 3 baths3,091 sq. ft.
$1,775,000Active4 beds 3 baths3,091 sq. ft.504 E Kingston Avenue, Charlotte, NC 28203
MLS# 4302990Listed by: SAVVY + CO REAL ESTATE - Coming SoonOpen Sat, 12 to 2pm
 $1,225,000Coming Soon4 beds 3 baths
$1,225,000Coming Soon4 beds 3 baths4120 Country Lane, Charlotte, NC 28270
MLS# 4303149Listed by: KELLER WILLIAMS SOUTH PARK
