- BHGRE®
- North Carolina
- Charlotte
- 2310 La Maison Drive
2310 La Maison Drive, Charlotte, NC 28226
Local realty services provided by:Better Homes and Gardens Real Estate Heritage
Listed by: bobby sisk, joseph mathews
Office: nestlewood realty, llc.
MLS#:4320446
Source:CH
Upcoming open houses
- Sun, Feb 1502:00 pm - 04:00 pm
Price summary
- Price:$1,997,000
- Price per sq. ft.:$300.8
- Monthly HOA dues:$620
About this home
Enjoy luxurious gated living in this European inspired enclave with paver streets, gas lanterns and lush landscaping. 2310 La Maison Drive is stunning outside, with a mix of brick, stone and wood, and more high-end craftsmanship inside. Enter the foyer to the floating curved staircase, with formal living on one side, and dining on the other. There's a den with doors to the back terrace, overlooking the community's private pond with fountain. The updated kitchen has a SubZero refrigerator, paneled drawer dishwashers, two ovens and Wolf gas cooktop. A bay window breakfast area, also overlooks the water, as does the primary suite with luxurious bath with jetted tub and steam shower. An elevator takes you from the garage level (3 car garage w/power for car lift), all the way to the top floor. Floor 2 has a library/flex area, another family room and four bedrooms, all with ensuite baths, and a balcony overlooking the lake. Floor 3 has the perfect bonus space, and another bedroom & bathroom (this could be a private suite, as there is plumbing for a bar/kitchenette). Notable touches throughout with marble, exquisite millwork, heated floors, two laundries and more. Convenient location just off of Sharon View Road at Carmel, with easy access to SouthPark. Available for private showings and SO MUCH HOUSE FOR THE MONEY! Welcome home.
Contact an agent
Home facts
- Year built:2005
- Listing ID #:4320446
- Updated:February 12, 2026 at 11:58 AM
Rooms and interior
- Bedrooms:6
- Total bathrooms:7
- Full bathrooms:6
- Half bathrooms:1
- Living area:6,639 sq. ft.
Heating and cooling
- Cooling:Central Air
Structure and exterior
- Roof:Wood
- Year built:2005
- Building area:6,639 sq. ft.
- Lot area:0.58 Acres
Schools
- High school:South Mecklenburg
- Elementary school:Sharon
Utilities
- Sewer:Public Sewer
Finances and disclosures
- Price:$1,997,000
- Price per sq. ft.:$300.8
New listings near 2310 La Maison Drive
- Coming Soon
 $299,000Coming Soon3 beds 2 baths
$299,000Coming Soon3 beds 2 baths9112 Nolley Court, Charlotte, NC 28270
MLS# 4345238Listed by: IVESTER JACKSON CHRISTIE'S - New
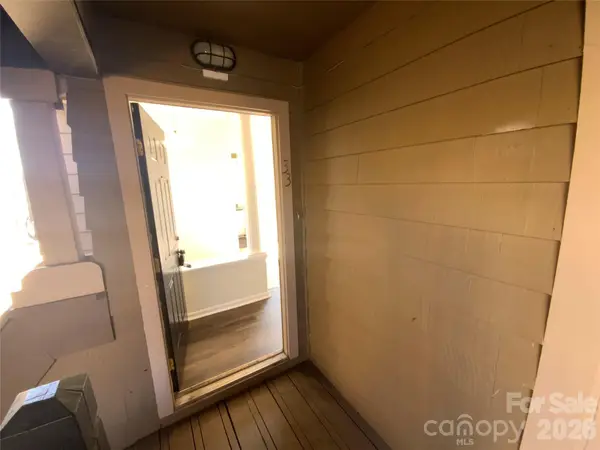 $301,000Active2 beds 2 baths759 sq. ft.
$301,000Active2 beds 2 baths759 sq. ft.1101 E Morehead Street #33, Charlotte, NC 28204
MLS# 4345378Listed by: OPENDOOR BROKERAGE LLC - Coming Soon
 $330,000Coming Soon3 beds 2 baths
$330,000Coming Soon3 beds 2 baths9208 Moores Chapel Road, Charlotte, NC 28214
MLS# 4345509Listed by: NORTHWAY REALTY LLC - Open Sat, 1 to 3pmNew
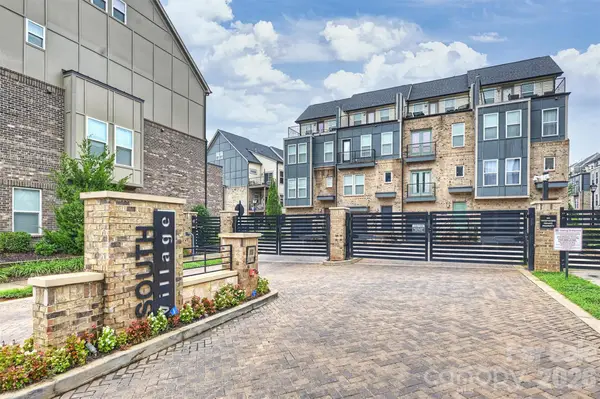 $635,000Active3 beds 4 baths1,984 sq. ft.
$635,000Active3 beds 4 baths1,984 sq. ft.3524 Craughwell Drive, Charlotte, NC 28209
MLS# 4284018Listed by: HELEN ADAMS REALTY - New
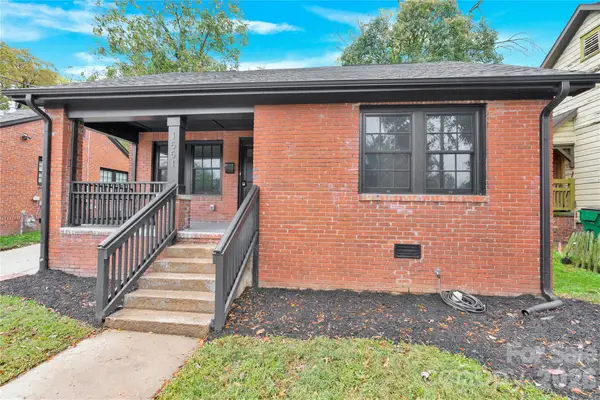 $749,000Active3 beds 2 baths1,409 sq. ft.
$749,000Active3 beds 2 baths1,409 sq. ft.1551 Merriman Avenue, Charlotte, NC 28203
MLS# 4340666Listed by: NOBLE, LLC - New
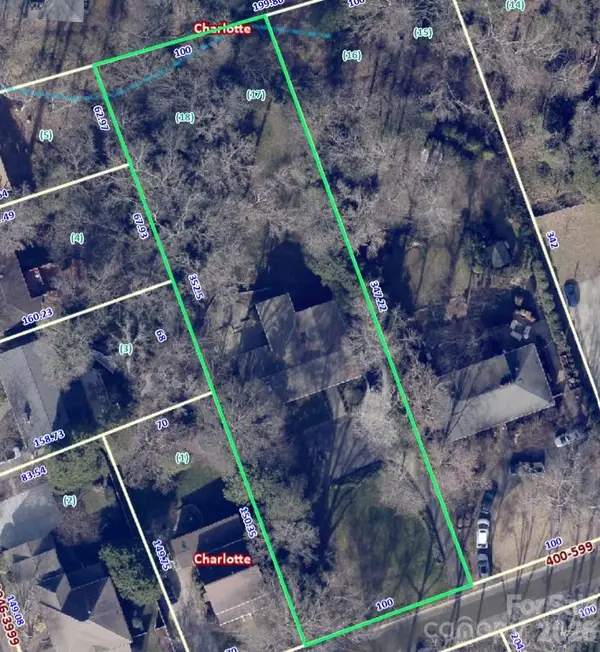 $1,100,000Active0.79 Acres
$1,100,000Active0.79 Acres415 Ashworth Road, Charlotte, NC 28211
MLS# 4344519Listed by: DICKENS MITCHENER & ASSOCIATES INC - Coming Soon
 $340,000Coming Soon3 beds 3 baths
$340,000Coming Soon3 beds 3 baths13921 Brownfield Trail Court, Charlotte, NC 28273
MLS# 4344844Listed by: DZ PRO REALTY LLC - Coming Soon
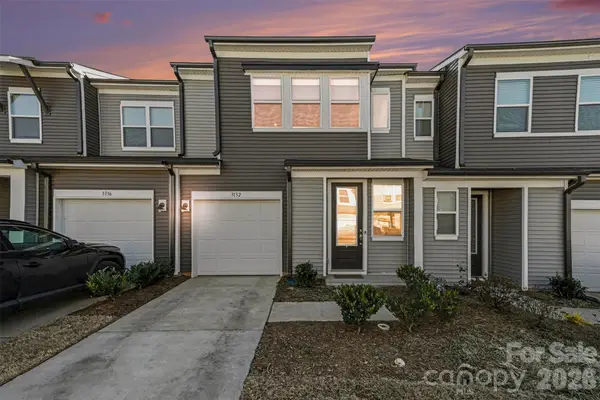 $310,000Coming Soon3 beds 3 baths
$310,000Coming Soon3 beds 3 baths3132 Hutton Gardens Lane, Charlotte, NC 28269
MLS# 4345162Listed by: REAL BROKER, LLC - New
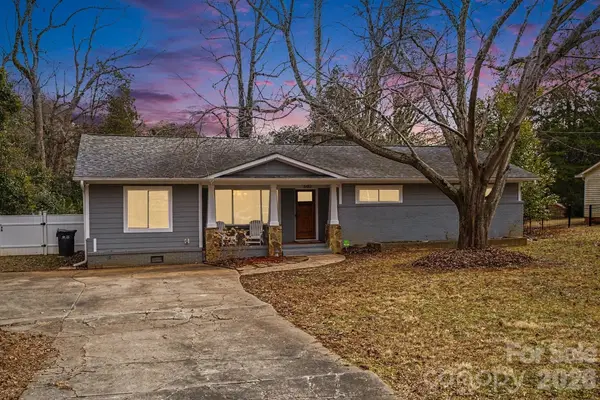 $435,000Active4 beds 2 baths1,823 sq. ft.
$435,000Active4 beds 2 baths1,823 sq. ft.6410 Teague Lane, Charlotte, NC 28215
MLS# 4345379Listed by: CORCORAN HM PROPERTIES - Open Sat, 1 to 3pmNew
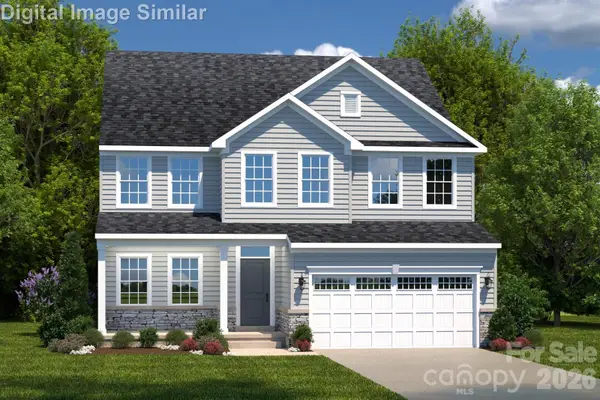 $475,785Active4 beds 3 baths2,718 sq. ft.
$475,785Active4 beds 3 baths2,718 sq. ft.2068 Fernway Drive, Charlotte, NC 28216
MLS# 4345424Listed by: NVR HOMES, INC./RYAN HOMES

