241 W Kingston Avenue #A, B, C, D, Charlotte, NC 28203
Local realty services provided by:Better Homes and Gardens Real Estate Paracle
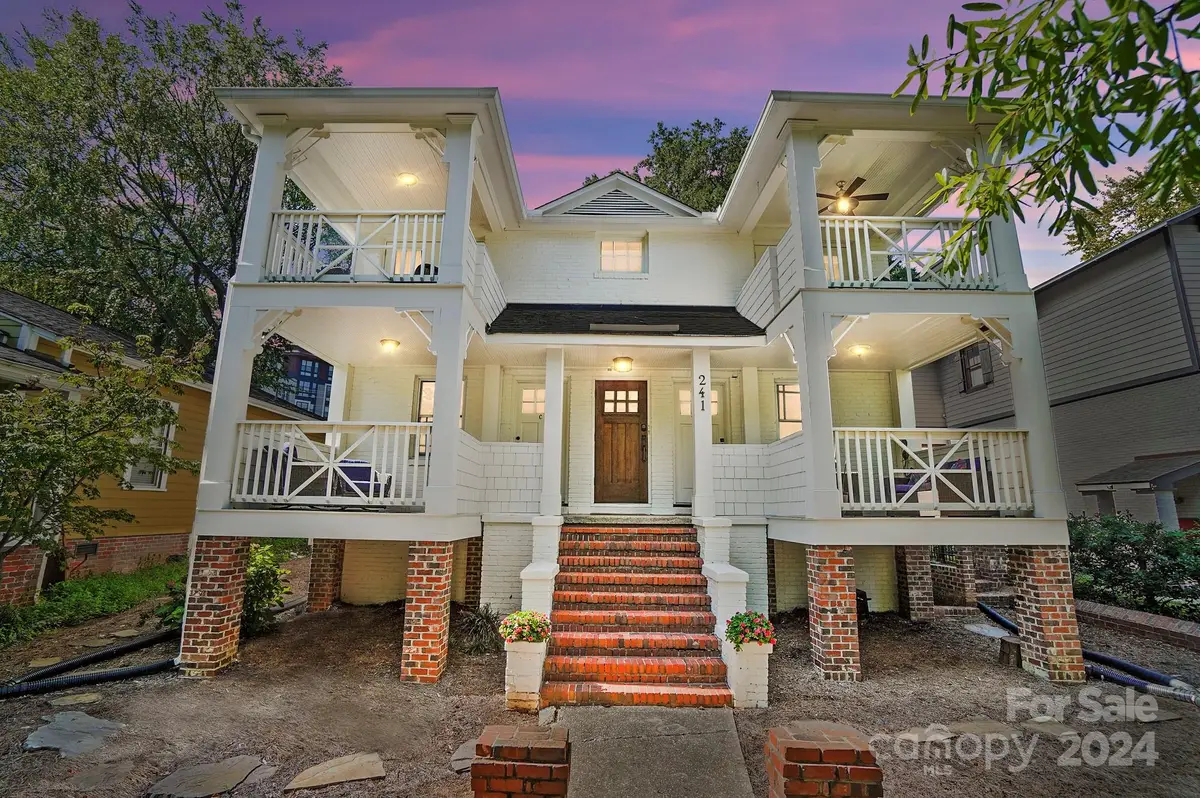
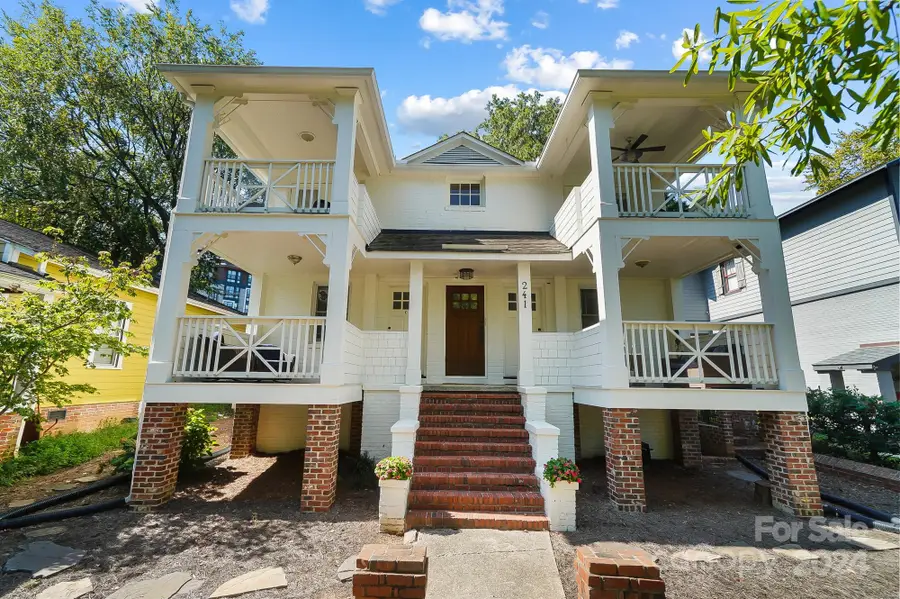
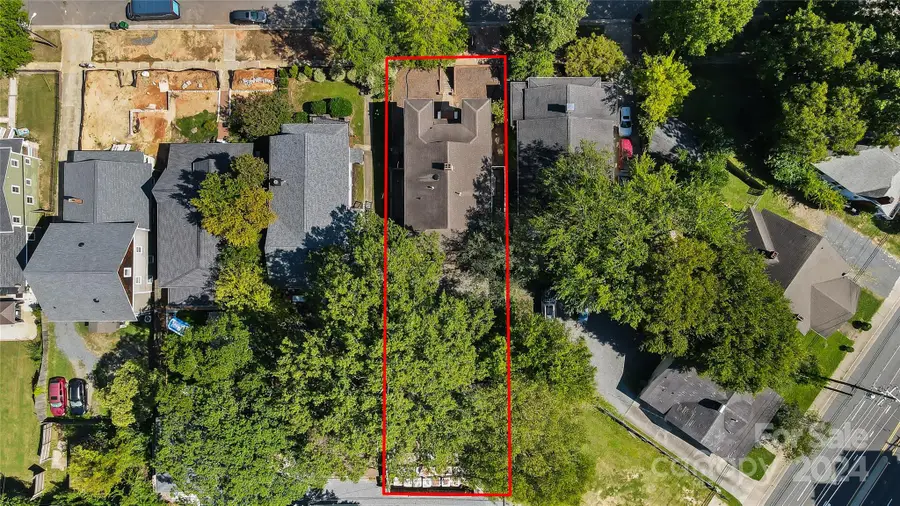
Listed by:lauren eason
Office:gold house properties llc.
MLS#:4131547
Source:CH
241 W Kingston Avenue #A, B, C, D,Charlotte, NC 28203
$2,200,000
- 4 Beds
- 4 Baths
- 2,960 sq. ft.
- Multi-family
- Active
Price summary
- Price:$2,200,000
- Price per sq. ft.:$743.24
About this home
The location just doesn't get any better than this! Perfectly located in the most desirable South End w/everything like shopping, entertainment, restaurants or walk to work just steps away. The new Lowes corporate building is just across the street. It is positioned perfectly in the charming historical district lined w/gorgeous oaks & high up on a large lot that has both front & back access/parking. This property has endless investment opportunities. It is a very successful short-term rental w/a high occupancy rate for all 4 units, that bring in an average of $12k per month. Incredible reviews too! The whole home has recently been painted a stunning white. Each unit has hand-crafted trim, solid hardwood floors, full tile bathrooms, lots of natural light from the oversized windows, laundry room, pantry, walk-in closet, coat closets, well designed & each has a front porch & or side patio. 15+ parking spots. Too many feature to describe. You must see it for yourself. It won't last long!
Contact an agent
Home facts
- Year built:1949
- Listing Id #:4131547
- Updated:August 15, 2025 at 01:14 PM
Rooms and interior
- Bedrooms:4
- Total bathrooms:4
- Full bathrooms:4
- Living area:2,960 sq. ft.
Heating and cooling
- Cooling:Central Air, Heat Pump
- Heating:Heat Pump
Structure and exterior
- Roof:Shingle
- Year built:1949
- Building area:2,960 sq. ft.
- Lot area:0.22 Acres
Schools
- High school:Unspecified
- Elementary school:Unspecified
Utilities
- Sewer:Public Sewer
Finances and disclosures
- Price:$2,200,000
- Price per sq. ft.:$743.24
New listings near 241 W Kingston Avenue #A, B, C, D
- New
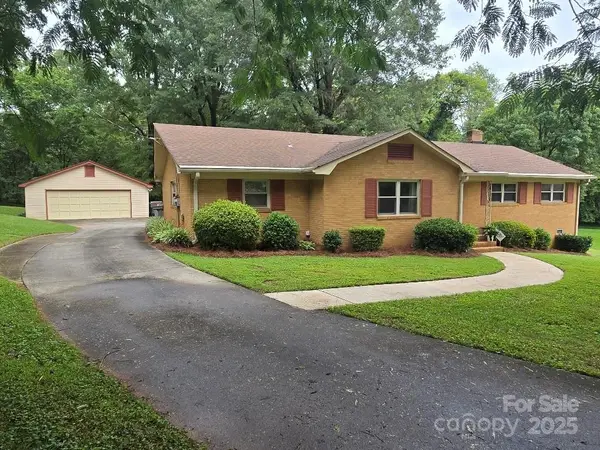 $399,000Active3 beds 2 baths1,820 sq. ft.
$399,000Active3 beds 2 baths1,820 sq. ft.9517 Gregory Place, Charlotte, NC 28227
MLS# 4290729Listed by: COLDWELL BANKER REALTY - New
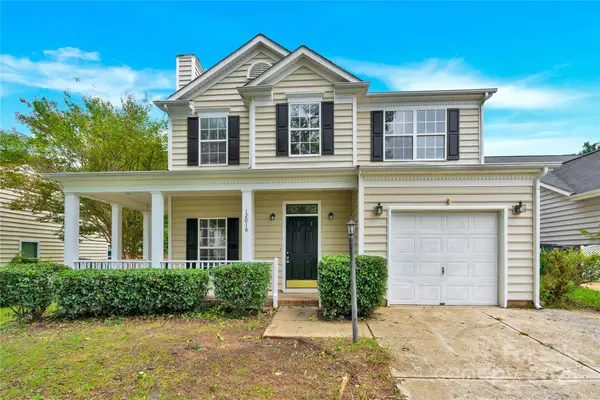 $365,000Active3 beds 3 baths1,619 sq. ft.
$365,000Active3 beds 3 baths1,619 sq. ft.12016 Gemstone Court, Charlotte, NC 28269
MLS# 4291584Listed by: NOBLE, LLC - Open Sat, 11am to 1pmNew
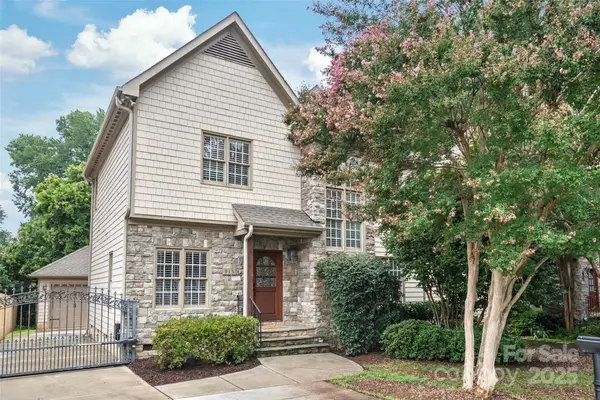 $779,900Active3 beds 3 baths1,943 sq. ft.
$779,900Active3 beds 3 baths1,943 sq. ft.915 Millbrook Road, Charlotte, NC 28211
MLS# 4290751Listed by: ALLEN TATE CHARLOTTE SOUTH - New
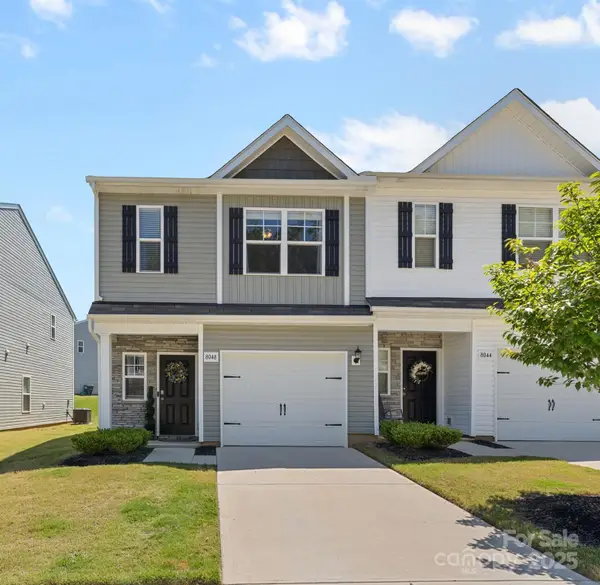 $315,000Active3 beds 3 baths1,551 sq. ft.
$315,000Active3 beds 3 baths1,551 sq. ft.8048 Alderton Lane, Charlotte, NC 28215
MLS# 4292122Listed by: ALLEN TATE CHARLOTTE SOUTH - New
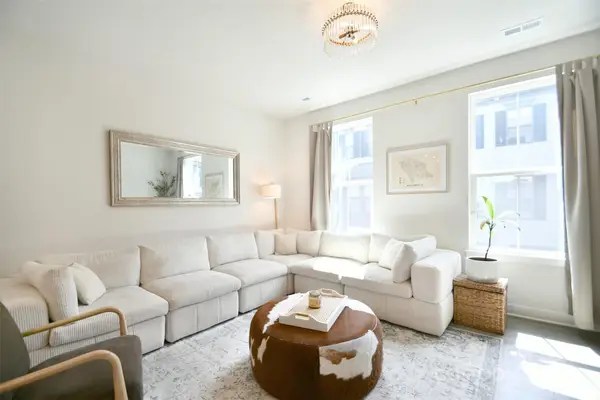 $489,000Active3 beds 4 baths1,570 sq. ft.
$489,000Active3 beds 4 baths1,570 sq. ft.453 Spearfield Lane, Charlotte, NC 28205
MLS# 4291649Listed by: CALL IT CLOSED INTERNATIONAL INC - Coming Soon
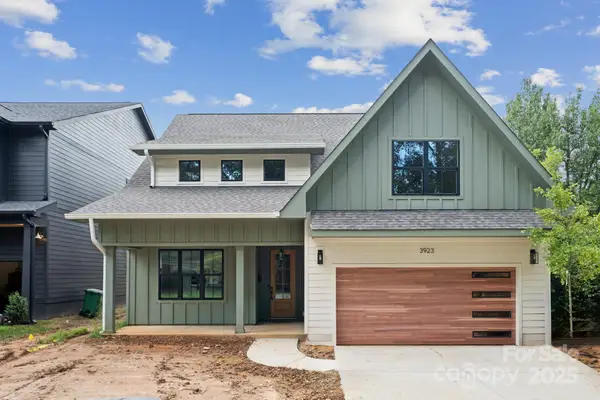 $799,900Coming Soon4 beds 4 baths
$799,900Coming Soon4 beds 4 baths3923 Tresevant Avenue, Charlotte, NC 28208
MLS# 4292066Listed by: COLDWELL BANKER REALTY - Coming Soon
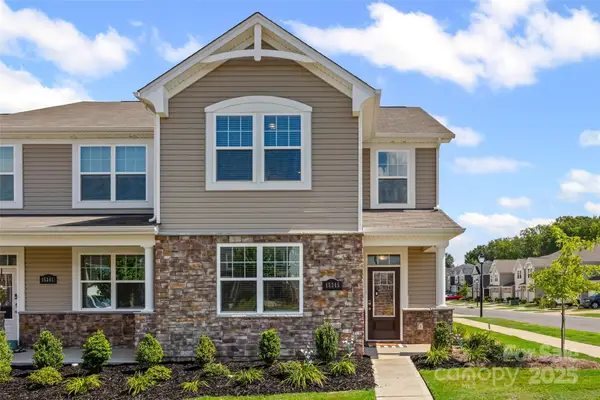 $415,000Coming Soon3 beds 3 baths
$415,000Coming Soon3 beds 3 baths15345 Braid Meadow Drive, Charlotte, NC 28278
MLS# 4287692Listed by: COLDWELL BANKER REALTY - Coming Soon
 $300,000Coming Soon3 beds 3 baths
$300,000Coming Soon3 beds 3 baths6510 Avonlea Court, Charlotte, NC 28269
MLS# 4292317Listed by: REAL BROKER, LLC - Coming Soon
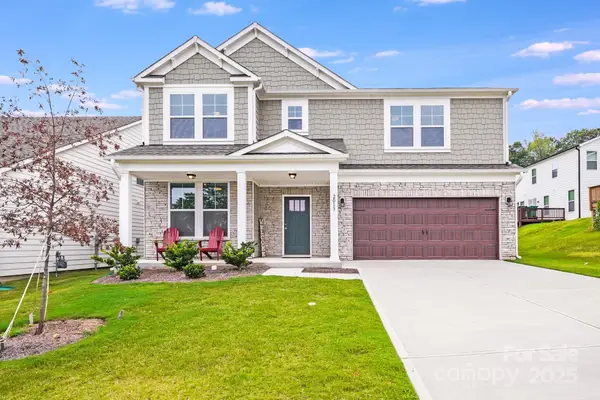 Listed by BHGRE$615,000Coming Soon5 beds 4 baths
Listed by BHGRE$615,000Coming Soon5 beds 4 baths2013 White Cypress Court, Charlotte, NC 28216
MLS# 4292394Listed by: ERA LIVE MOORE - New
 $295,000Active2 beds 3 baths1,613 sq. ft.
$295,000Active2 beds 3 baths1,613 sq. ft.4214 Coulter Crossing, Charlotte, NC 28213
MLS# 4292259Listed by: KELLER WILLIAMS UNIFIED
