2517 Giverny Drive, Charlotte, NC 28226
Local realty services provided by:Better Homes and Gardens Real Estate Heritage
Listed by: ginny burgin
Office: helen adams realty
MLS#:4314396
Source:CH
Price summary
- Price:$1,599,000
- Price per sq. ft.:$477.6
- Monthly HOA dues:$48.75
About this home
Nestled on a corner lot in Giverny, this custom English cottage exudes charm & the finest finishes. Designed by architect Brad Wright & built by Everett Custom Builders in 2016, the exterior features painted white brick, a copper portico over the front porch, Kolbe casement windows & a prominent chimney. A two-story foyer welcomes you inside & details of custom craftsmanship such as 5-inch wide-plank oak wood floors & extensive trimwork appear. A generously-sized living room with gas fireplace & built-in bookcases invites you in. The kitchen is equipped with high-performance Thermador & Samsung appliances. Quartz counters, marble subway backsplash & a Shaws fireclay sink add to the cottage charm. Gather around the large island or in the sunroom to enjoy walls of windows that flood the home with natural light. Built-in storage options abound in the extended mudroom & into the laundry room. Designed for convenience & privacy, the main-level primary suite offers a quiet retreat. The en-suite primary bath is a luxurious space with dual vanities, large walk-in shower & a wall of built-in cabinets & drawers. Upstairs, the hallway features built-in bookcases leading to two additional bedrooms. A shared bathroom features tasteful tile-work & dual sinks. Notice the walk-in attic space off the far bedroom with potential to expand above primary suite. Outside, enjoy the patio with permanent awning, expansive lawn & mature landscaping with stacked stone planting beds. Attached two car garage with extended space for additional storage. Located in the heart of SouthPark, this home offers a walkable neighborhood & close proximity to restaurants, shopping & the airport.
Contact an agent
Home facts
- Year built:2016
- Listing ID #:4314396
- Updated:December 10, 2025 at 04:58 PM
Rooms and interior
- Bedrooms:3
- Total bathrooms:3
- Full bathrooms:2
- Half bathrooms:1
- Living area:3,348 sq. ft.
Heating and cooling
- Cooling:Central Air, Heat Pump
- Heating:Heat Pump, Natural Gas
Structure and exterior
- Year built:2016
- Building area:3,348 sq. ft.
- Lot area:0.48 Acres
Schools
- High school:South Mecklenburg
- Elementary school:Sharon
Utilities
- Sewer:Public Sewer
Finances and disclosures
- Price:$1,599,000
- Price per sq. ft.:$477.6
New listings near 2517 Giverny Drive
- Open Sat, 1 to 3pmNew
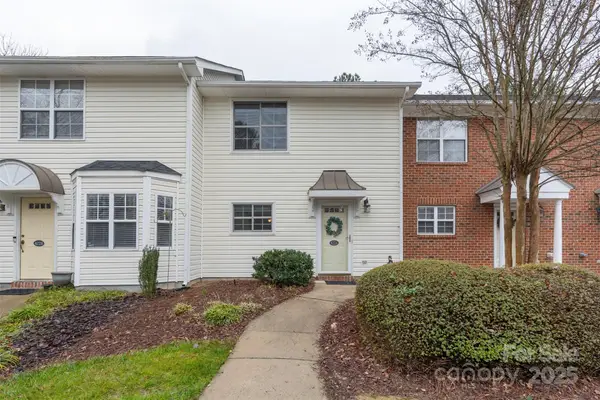 $230,000Active2 beds 3 baths1,186 sq. ft.
$230,000Active2 beds 3 baths1,186 sq. ft.4226 Melrose Club Drive, Matthews, NC 28105
MLS# 4328359Listed by: KELLER WILLIAMS BALLANTYNE AREA - New
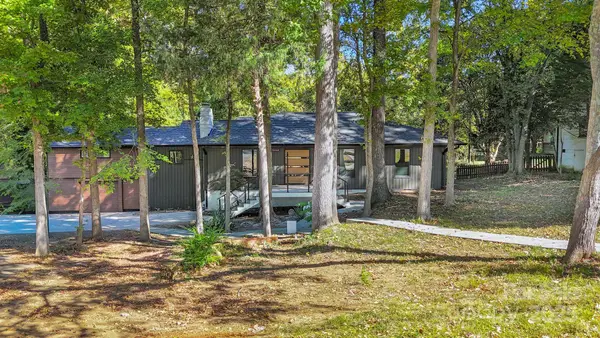 $1,390,000Active4 beds 4 baths
$1,390,000Active4 beds 4 baths3301 Archdale Drive, Charlotte, NC 28210
MLS# 4328724Listed by: SWEATT REALTY GROUP - New
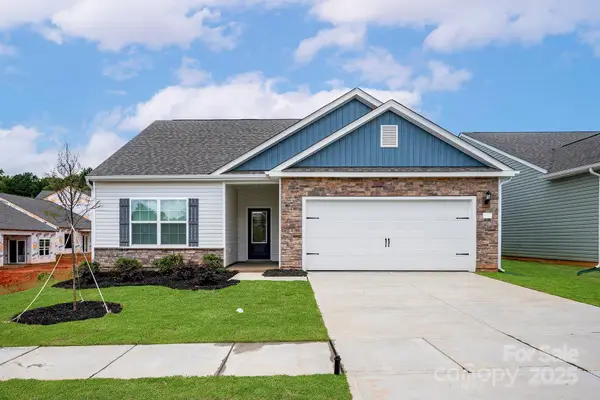 $349,900Active3 beds 2 baths1,388 sq. ft.
$349,900Active3 beds 2 baths1,388 sq. ft.4125 Bolo Drive, Charlotte, NC 28215
MLS# 4328763Listed by: LGI HOMES NC LLC - Coming Soon
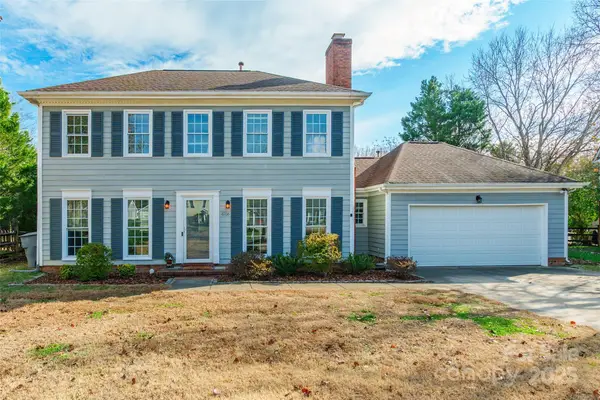 $525,000Coming Soon3 beds 3 baths
$525,000Coming Soon3 beds 3 baths8708 Parkchester Drive, Charlotte, NC 28277
MLS# 4328774Listed by: STEPHEN COOLEY REAL ESTATE - New
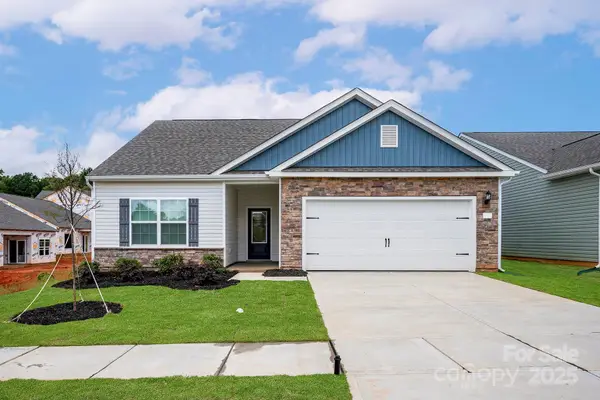 $394,900Active3 beds 2 baths1,388 sq. ft.
$394,900Active3 beds 2 baths1,388 sq. ft.4137 Bolo Drive, Charlotte, NC 28215
MLS# 4328776Listed by: LGI HOMES NC LLC - Open Sat, 2 to 4pmNew
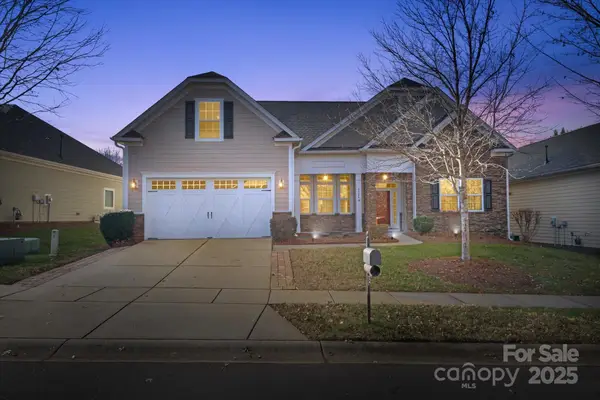 $530,000Active4 beds 2 baths2,775 sq. ft.
$530,000Active4 beds 2 baths2,775 sq. ft.8928 Carneros Creek Road, Charlotte, NC 28214
MLS# 4327993Listed by: CLICK YOUR HEELS LLC - New
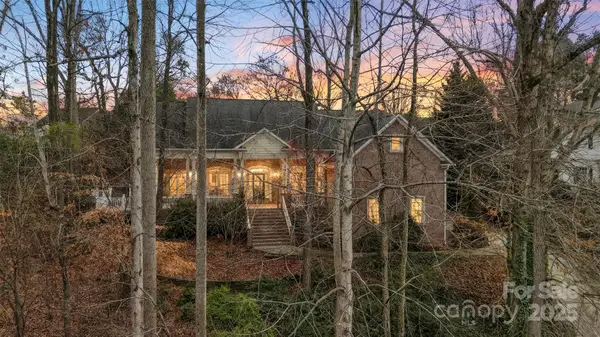 $579,900Active4 beds 3 baths2,770 sq. ft.
$579,900Active4 beds 3 baths2,770 sq. ft.1404 Mt Isle Harbor Drive, Charlotte, NC 28214
MLS# 4328452Listed by: KELLER WILLIAMS BALLANTYNE AREA - Coming Soon
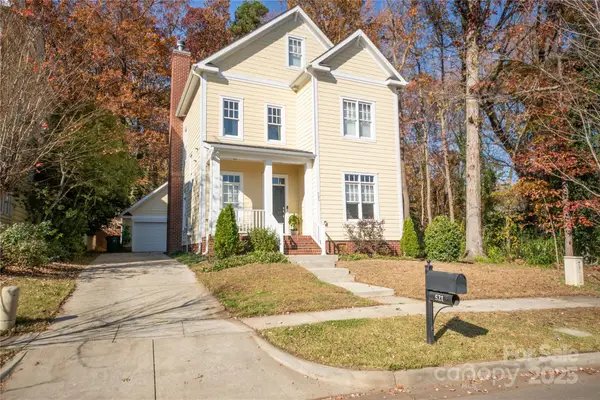 $860,000Coming Soon4 beds 4 baths
$860,000Coming Soon4 beds 4 baths521 Lees Court Street, Charlotte, NC 28211
MLS# 4328746Listed by: PARAGON REAL ESTATE GROUP - Coming Soon
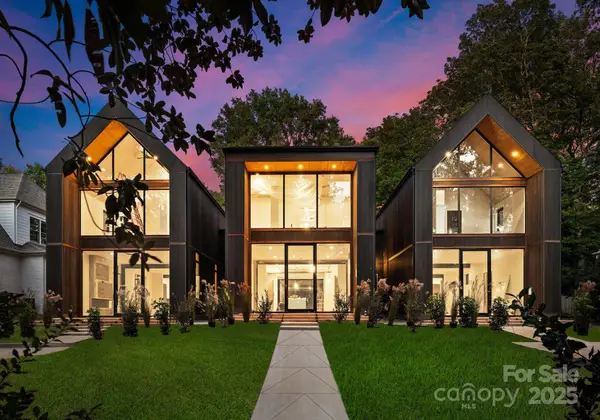 $999,000Coming Soon3 beds 3 baths
$999,000Coming Soon3 beds 3 baths3614 Barclay Downs Drive #103, Charlotte, NC 28209
MLS# 4321253Listed by: HENDERSON VENTURES INC - New
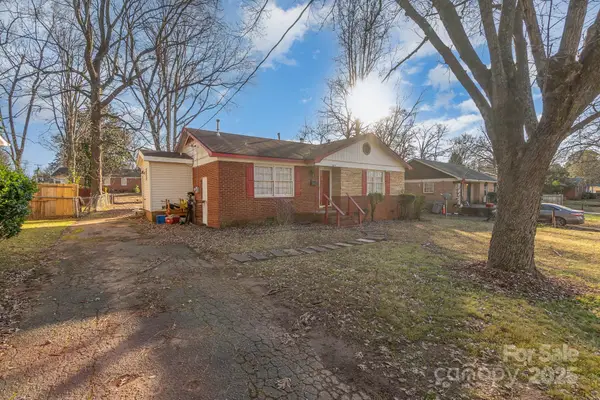 $200,000Active3 beds 1 baths1,049 sq. ft.
$200,000Active3 beds 1 baths1,049 sq. ft.2819 Denview Lane, Charlotte, NC 28208
MLS# 4323171Listed by: MARK SPAIN REAL ESTATE
