2522 Elkwood Circle, Charlotte, NC 28205
Local realty services provided by:Better Homes and Gardens Real Estate Foothills
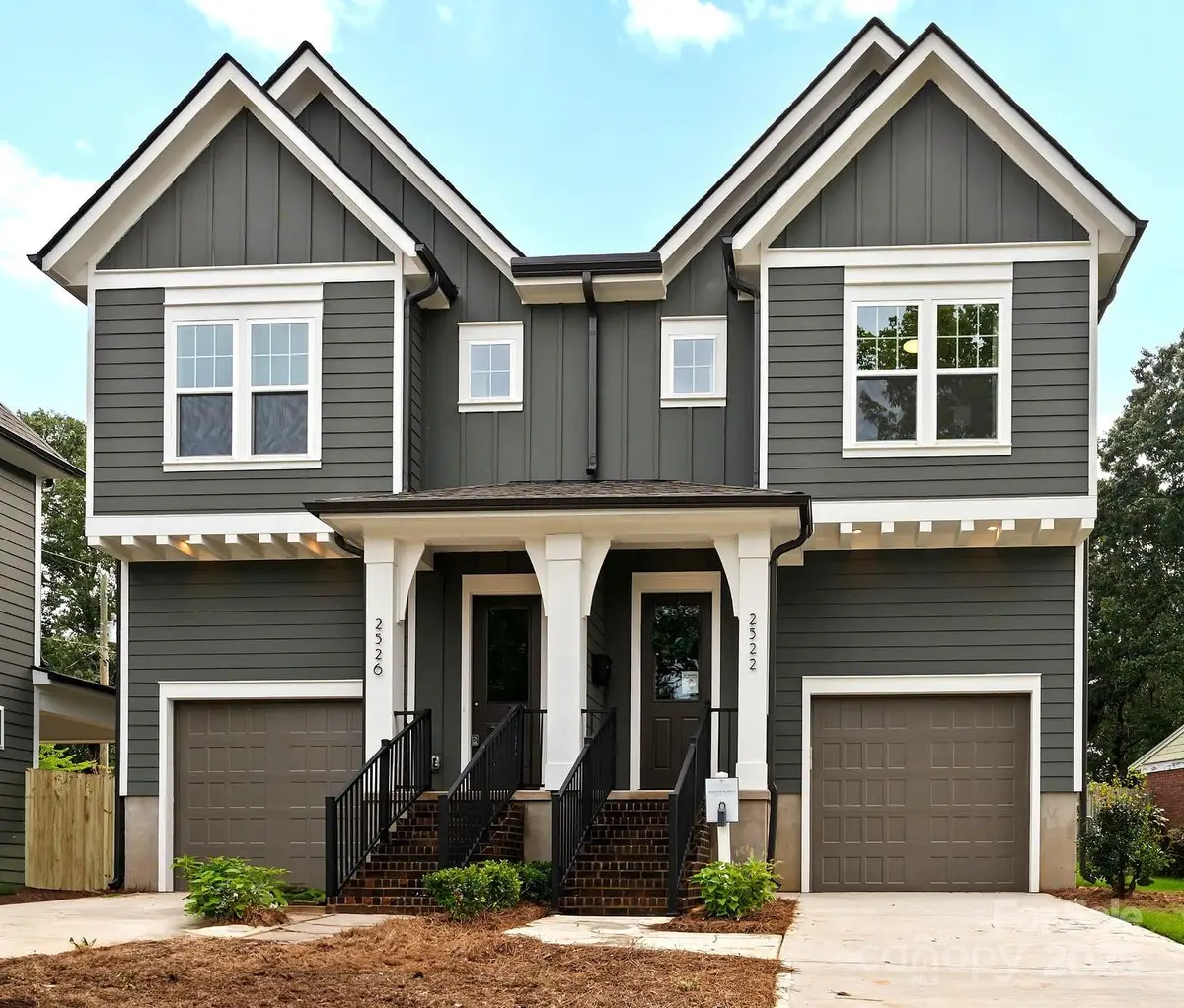

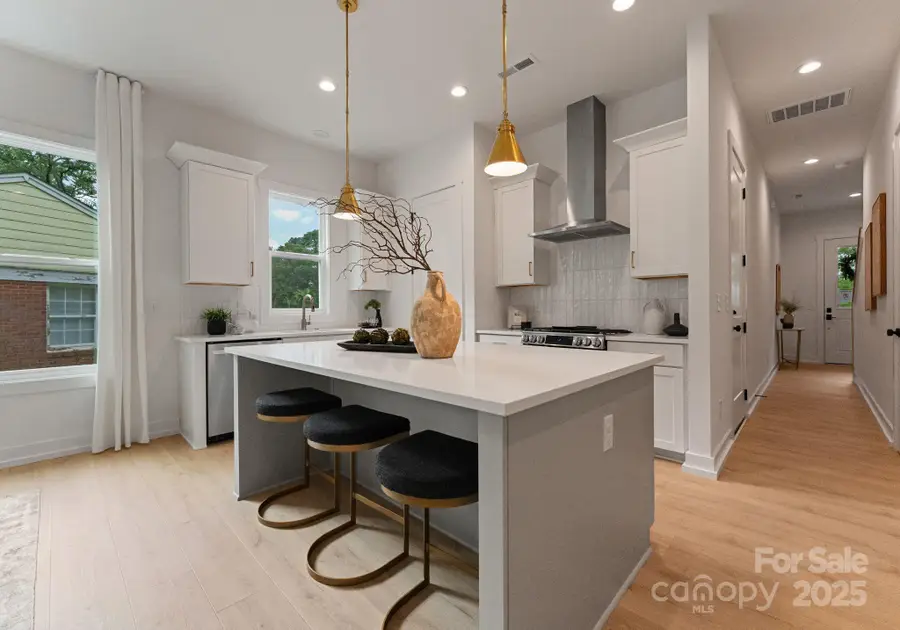
Listed by:linda goss
Office:exp realty llc. ballantyne
MLS#:4235014
Source:CH
2522 Elkwood Circle,Charlotte, NC 28205
$599,900
- 3 Beds
- 3 Baths
- 2,014 sq. ft.
- Townhouse
- Pending
Price summary
- Price:$599,900
- Price per sq. ft.:$297.86
About this home
Welcome to this modern duet home nestled in sought-after Plaza Shamrock, set between Charlotte's hottest 'hoods- Noda and Plaza Midwood. 2526 Elkwood Circle features 3 bedrooms, 2.5 bathrooms, and a 1-car garage. With a wide open floor plan, sleek amenities, and stunning matte black designer finishes, this home is calling your name! Double sliding glass doors at the rear of the home open out to a spacious and private fully-fenced backyard and deck. A gas fireplace and 10 ft tall ceilings on the first floor create a drool-worthy recipe for luxury living. NO HOA and NO rental restrictions! This home is PERFECT for the first-time homebuyer or investor. Get your steps in early and walk over to Mattie's Diner, work off the pancakes at a hot yoga class at Khali Yoga, and admire local art at Artisan's Palette. Just a 5 minute drive to the center of NoDa and Plaza Midwood and a 15-minute drive to Uptown.
Contact an agent
Home facts
- Year built:2025
- Listing Id #:4235014
- Updated:August 13, 2025 at 03:22 PM
Rooms and interior
- Bedrooms:3
- Total bathrooms:3
- Full bathrooms:2
- Half bathrooms:1
- Living area:2,014 sq. ft.
Heating and cooling
- Cooling:Central Air
Structure and exterior
- Roof:Shingle
- Year built:2025
- Building area:2,014 sq. ft.
- Lot area:0.16 Acres
Schools
- High school:Garinger
- Elementary school:Shamrock Gardens
Utilities
- Sewer:Public Sewer
Finances and disclosures
- Price:$599,900
- Price per sq. ft.:$297.86
New listings near 2522 Elkwood Circle
- Coming Soon
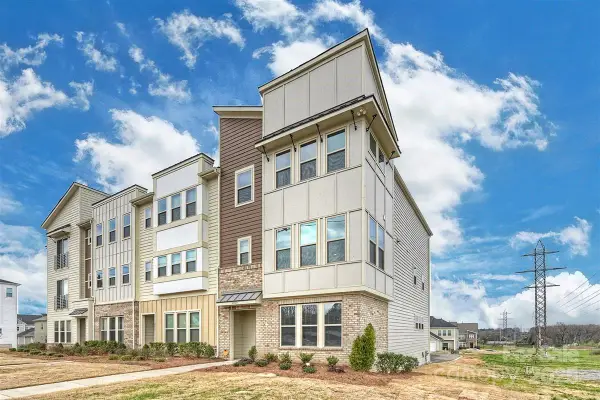 $565,000Coming Soon4 beds 4 baths
$565,000Coming Soon4 beds 4 baths2635 Statesville Avenue, Charlotte, NC 28206
MLS# 4290850Listed by: THE MCDEVITT AGENCY - New
 $340,000Active4 beds 3 baths2,030 sq. ft.
$340,000Active4 beds 3 baths2,030 sq. ft.6821 David Avenue, Charlotte, NC 28214
MLS# 4291040Listed by: KELLER WILLIAMS SOUTH PARK - New
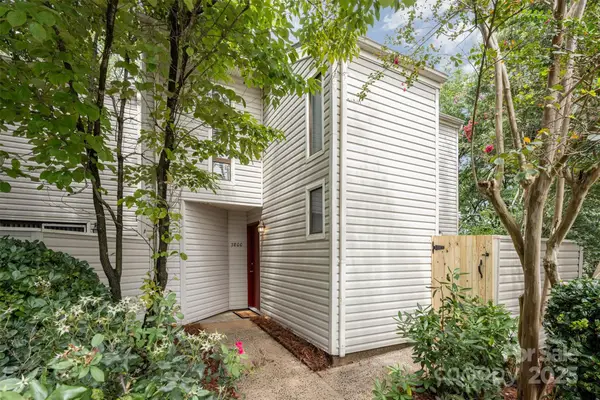 $220,000Active2 beds 3 baths1,481 sq. ft.
$220,000Active2 beds 3 baths1,481 sq. ft.7800 Hummingbird Lane, Charlotte, NC 28212
MLS# 4291646Listed by: BERKSHIRE HATHAWAY HOMESERVICES CAROLINAS REALTY - New
 $325,000Active4 beds 3 baths2,014 sq. ft.
$325,000Active4 beds 3 baths2,014 sq. ft.10605 Turkey Point Drive, Charlotte, NC 28214
MLS# 4291887Listed by: HINES & ASSOCIATES REALTY LLC - Open Fri, 4 to 6pm
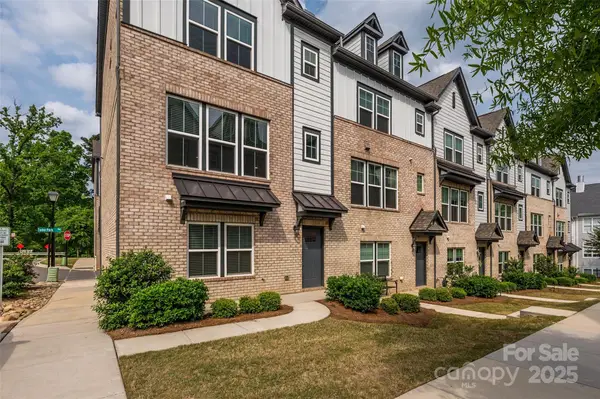 $610,000Active3 beds 4 baths2,081 sq. ft.
$610,000Active3 beds 4 baths2,081 sq. ft.604 Tudor Park Way #6, Charlotte, NC 28211
MLS# 4248615Listed by: COMPASS - Open Sat, 1 to 3pmNew
 $200,000Active2 beds 1 baths780 sq. ft.
$200,000Active2 beds 1 baths780 sq. ft.918 Mcalway Road #D, Charlotte, NC 28211
MLS# 4290818Listed by: SAVVY + CO REAL ESTATE - New
 $715,000Active4 beds 3 baths2,420 sq. ft.
$715,000Active4 beds 3 baths2,420 sq. ft.8919 Darcy Hopkins Drive, Charlotte, NC 28277
MLS# 4290038Listed by: REDFIN CORPORATION - Coming Soon
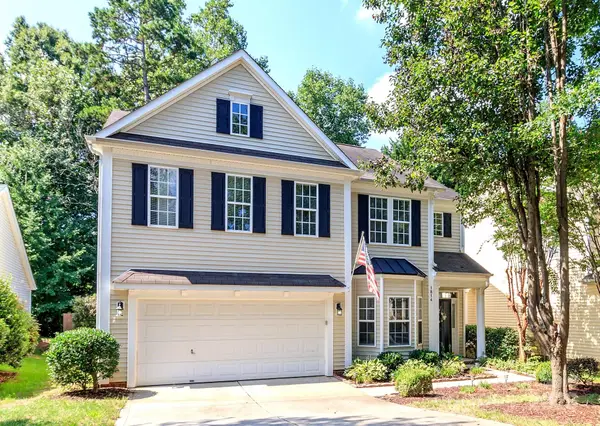 $449,000Coming Soon4 beds 3 baths
$449,000Coming Soon4 beds 3 baths1814 Wilburn Park Lane Nw, Charlotte, NC 28269
MLS# 4291427Listed by: RE/MAX EXECUTIVE - New
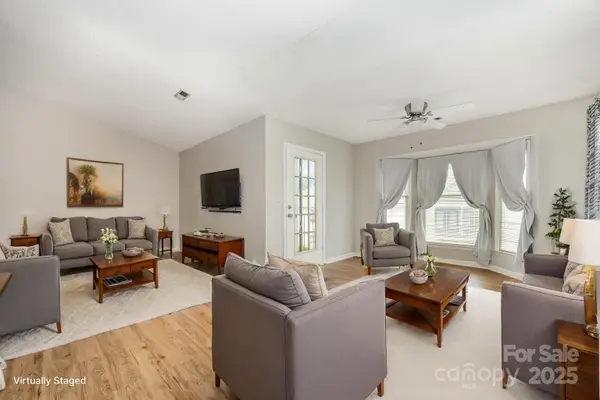 $150,000Active2 beds 2 baths1,070 sq. ft.
$150,000Active2 beds 2 baths1,070 sq. ft.6219 Rosecroft Drive #J, Charlotte, NC 28215
MLS# 4291805Listed by: MARK SPAIN REAL ESTATE - New
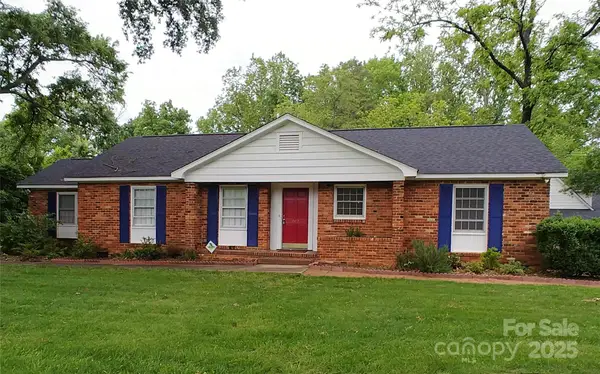 $819,000Active3 beds 3 baths1,550 sq. ft.
$819,000Active3 beds 3 baths1,550 sq. ft.7417 Alexander Road, Charlotte, NC 28270
MLS# 4292120Listed by: DAEDALUS REALTY LLC

