2621 Springway Drive, Charlotte, NC 28205
Local realty services provided by:Better Homes and Gardens Real Estate Foothills
Listed by: linda goss, june dunham
Office: exp realty llc. ballantyne
MLS#:4318693
Source:CH
2621 Springway Drive,Charlotte, NC 28205
$849,900
- 4 Beds
- 4 Baths
- 2,765 sq. ft.
- Townhouse
- Active
Price summary
- Price:$849,900
- Price per sq. ft.:$307.38
About this home
2621 SPRINGWAY DRIVE | The Crane by Vista Homes. Built on a 13-year legacy of excellence, Vista Homes Charlotte presents a sophisticated new duet curated by the renowned Stephanie Calderon Interior Design. This 4BR/3BA residence, featuring the thoughtfully engineered Crane Floor Plan, offers 2,765 sq. ft. of modern elegance designed for the discerning professional.
The striking exterior—a blend of timeless brick and sleek fiber cement—sets the stage for an interior defined by airy refinement. Inside, discover 10-foot ceilings on the main level and 9-foot ceilings above, creating an expansive volume of space. Curated finishes elevate every room, including wide-plank Rev Wood flooring throughout both levels, designer fixtures, and a chef-caliber kitchen equipped with LG SKS premium appliances.
The versatile layout features a serene primary sanctuary and a secondary en suite bedroom, ideal for guests or a sophisticated home office. This home includes a 12x19 covered outdoor living space. Enjoy the ultimate urban lifestyle with no HOA fees, located just 5 minutes from Charlotte Country Club and the vibrant social scene of Plaza Midwood, and less than 15 minutes to Uptown. A rare fusion of craftsmanship, designer pedigree, and location. Schedule your private preview today.
Contact an agent
Home facts
- Year built:2026
- Listing ID #:4318693
- Updated:February 12, 2026 at 05:58 PM
Rooms and interior
- Bedrooms:4
- Total bathrooms:4
- Full bathrooms:3
- Half bathrooms:1
- Living area:2,765 sq. ft.
Heating and cooling
- Cooling:Central Air, Heat Pump
- Heating:Heat Pump, Natural Gas
Structure and exterior
- Year built:2026
- Building area:2,765 sq. ft.
- Lot area:0.14 Acres
Schools
- High school:Unspecified
- Elementary school:Unspecified
Utilities
- Sewer:Public Sewer
Finances and disclosures
- Price:$849,900
- Price per sq. ft.:$307.38
New listings near 2621 Springway Drive
- Coming Soon
 $299,000Coming Soon3 beds 2 baths
$299,000Coming Soon3 beds 2 baths9112 Nolley Court, Charlotte, NC 28270
MLS# 4345238Listed by: IVESTER JACKSON CHRISTIE'S - New
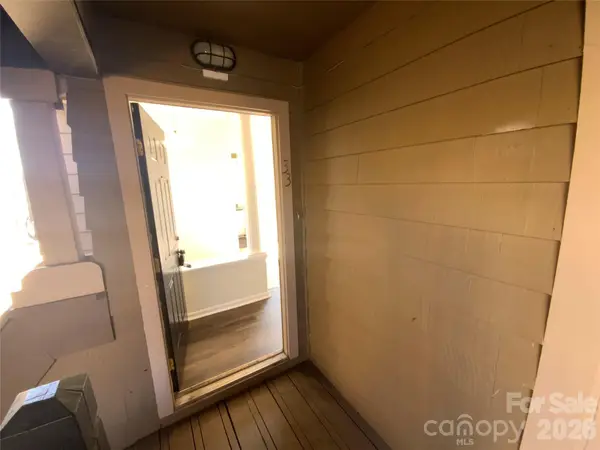 $301,000Active2 beds 2 baths759 sq. ft.
$301,000Active2 beds 2 baths759 sq. ft.1101 E Morehead Street #33, Charlotte, NC 28204
MLS# 4345378Listed by: OPENDOOR BROKERAGE LLC - Coming Soon
 $330,000Coming Soon3 beds 2 baths
$330,000Coming Soon3 beds 2 baths9208 Moores Chapel Road, Charlotte, NC 28214
MLS# 4345509Listed by: NORTHWAY REALTY LLC - Open Sat, 1 to 3pmNew
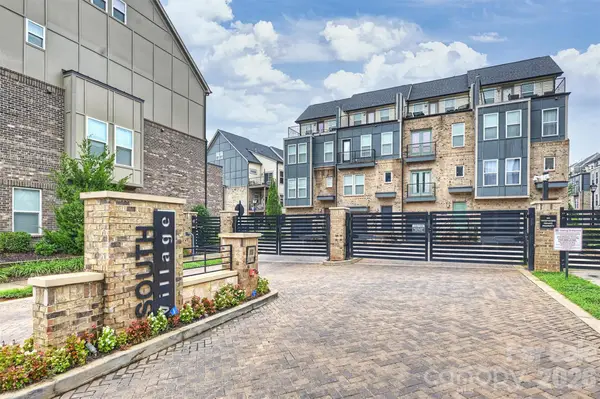 $635,000Active3 beds 4 baths1,984 sq. ft.
$635,000Active3 beds 4 baths1,984 sq. ft.3524 Craughwell Drive, Charlotte, NC 28209
MLS# 4284018Listed by: HELEN ADAMS REALTY - New
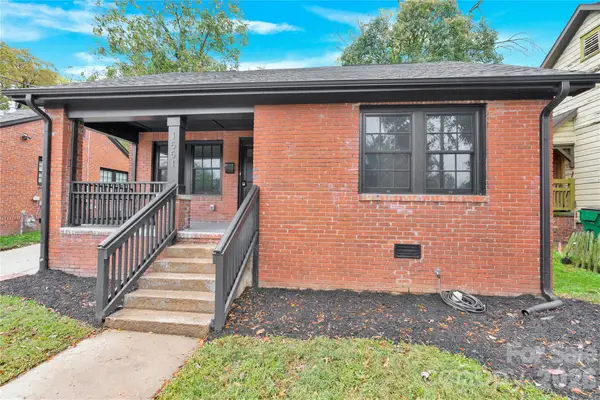 $749,000Active3 beds 2 baths1,409 sq. ft.
$749,000Active3 beds 2 baths1,409 sq. ft.1551 Merriman Avenue, Charlotte, NC 28203
MLS# 4340666Listed by: NOBLE, LLC - New
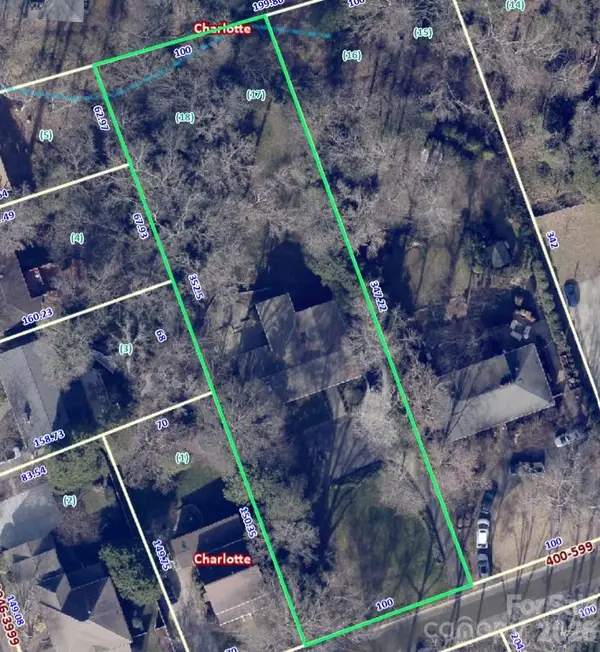 $1,100,000Active0.79 Acres
$1,100,000Active0.79 Acres415 Ashworth Road, Charlotte, NC 28211
MLS# 4344519Listed by: DICKENS MITCHENER & ASSOCIATES INC - Coming Soon
 $340,000Coming Soon3 beds 3 baths
$340,000Coming Soon3 beds 3 baths13921 Brownfield Trail Court, Charlotte, NC 28273
MLS# 4344844Listed by: DZ PRO REALTY LLC - Coming Soon
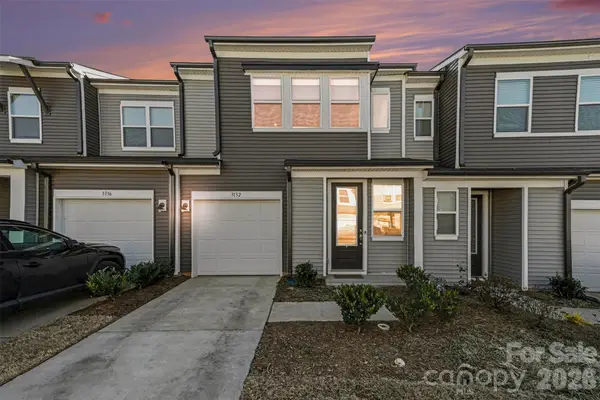 $310,000Coming Soon3 beds 3 baths
$310,000Coming Soon3 beds 3 baths3132 Hutton Gardens Lane, Charlotte, NC 28269
MLS# 4345162Listed by: REAL BROKER, LLC - New
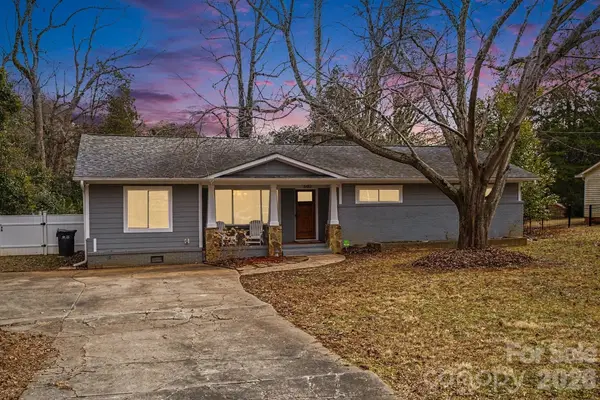 $435,000Active4 beds 2 baths1,823 sq. ft.
$435,000Active4 beds 2 baths1,823 sq. ft.6410 Teague Lane, Charlotte, NC 28215
MLS# 4345379Listed by: CORCORAN HM PROPERTIES - Open Sat, 1 to 3pmNew
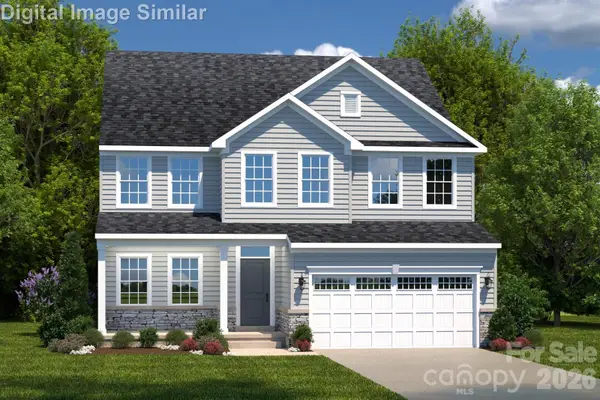 $475,785Active4 beds 3 baths2,718 sq. ft.
$475,785Active4 beds 3 baths2,718 sq. ft.2068 Fernway Drive, Charlotte, NC 28216
MLS# 4345424Listed by: NVR HOMES, INC./RYAN HOMES

