2624 Ladley Court, Charlotte, NC 28226
Local realty services provided by:Better Homes and Gardens Real Estate Heritage
Listed by:marcus dilley
Office:exp realty llc. ballantyne
MLS#:4317114
Source:CH
2624 Ladley Court,Charlotte, NC 28226
$1,350,000
- 5 Beds
- 5 Baths
- 4,522 sq. ft.
- Single family
- Active
Price summary
- Price:$1,350,000
- Price per sq. ft.:$298.54
About this home
Flawlessly renovated from top to bottom, this all-brick South Charlotte residence embodies timeless elegance and modern luxury. Offering over 4,500 square feet of curated design, this 5-bedroom, 4.5-bath home seamlessly blends craftsmanship, warmth, and functionality in every space.
The newly reimagined chef’s kitchen anchors the main level with custom inset cabinetry in soft white and rich walnut, complemented by Calacatta Laza quartz countertops, a premium surface prized for its luminous veining and marble-like depth. A hand-crafted wood-tone range hood, brass fixtures, and designer pendant lighting create a magazine-worthy focal point, while top-tier stainless steel appliances complete the space. Wide-plank site-finished oak flooring flows throughout, accenting layered crown moldings and millwork that give each room a refined architectural presence.
The primary suite feels like a boutique spa with its own transformation: Statuario Venato porcelain slab shower walls, Calacatta Laza quartz vanities, brushed-gold fixtures, a freestanding soaking tub, and a custom walk-in closet fitted with soft-close built-ins and brass hardware. Two additional fully renovated bathrooms mirror the same caliber of design, each featuring stone-top vanities, updated lighting, and seamless tile work.
Upstairs, the bonus suite has been elevated into a genuine destination for entertaining. With a wet bar wrapped in emerald granite, a wine refrigerator, and a massive open footprint, it’s an ideal space for billiards, theater seating, or game-day hosting. Both the bar/game room and guest suite with French doors open to a private balcony overlooking the resort-style pool, perfect for those tranquil morning coffee or late night glass of wine views.
Step outdoors to discover your personal retreat: a salt-water pool surrounded by travertine-pattern porcelain decking, a built-in outdoor kitchen with grill, sink, refrigerator, and mounted TV, and a gazebo lounge with a second TV for game nights under the stars. The lush backdrop of brick and natural stone privacy walls completes the feeling of an exclusive resort.
Additional highlights include dual new HVAC systems (up and down), a new double front door making a bold first impression, updated fixtures throughout, and designer touches that elevate every square foot.
Perfectly positioned in the coveted Olde Providence South community, this home offers premier access to SouthPark, Arboretum dining and retail, and top-rated schools. Every upgrade is complete; simply move in and live the lifestyle of effortless luxury and refined Southern charm.
Contact an agent
Home facts
- Year built:2006
- Listing ID #:4317114
- Updated:November 04, 2025 at 06:18 PM
Rooms and interior
- Bedrooms:5
- Total bathrooms:5
- Full bathrooms:4
- Half bathrooms:1
- Living area:4,522 sq. ft.
Heating and cooling
- Heating:Forced Air, Natural Gas
Structure and exterior
- Year built:2006
- Building area:4,522 sq. ft.
- Lot area:0.33 Acres
Schools
- High school:Myers Park
- Elementary school:Olde Providence
Utilities
- Sewer:Public Sewer
Finances and disclosures
- Price:$1,350,000
- Price per sq. ft.:$298.54
New listings near 2624 Ladley Court
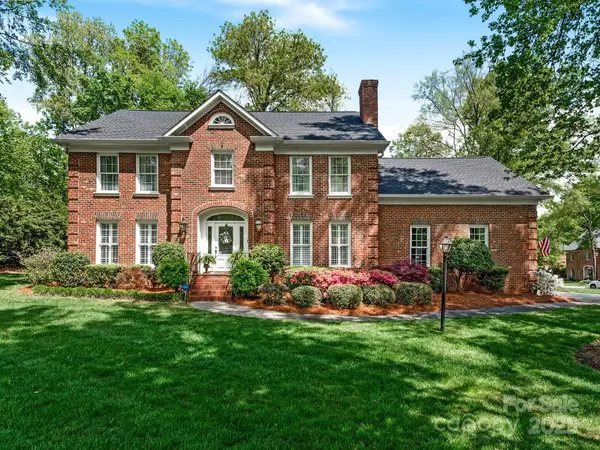 $1,050,000Pending4 beds 4 baths3,433 sq. ft.
$1,050,000Pending4 beds 4 baths3,433 sq. ft.9908 Chatham Oaks Trail, Charlotte, NC 28210
MLS# 4317459Listed by: HOWARD HANNA ALLEN TATE SOUTHPARK- New
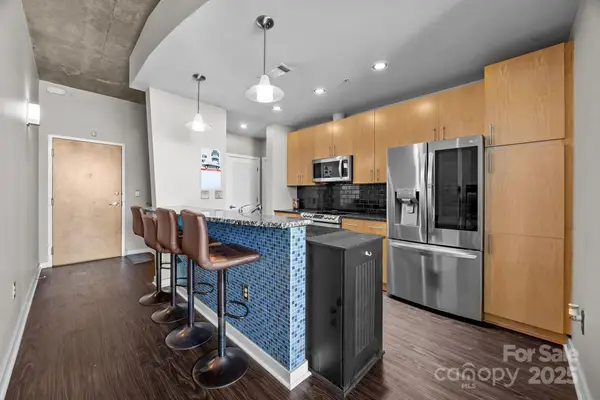 $350,000Active1 beds 1 baths790 sq. ft.
$350,000Active1 beds 1 baths790 sq. ft.210 N Church Street #2612, Charlotte, NC 28202
MLS# 4318590Listed by: KELLER WILLIAMS BALLANTYNE AREA 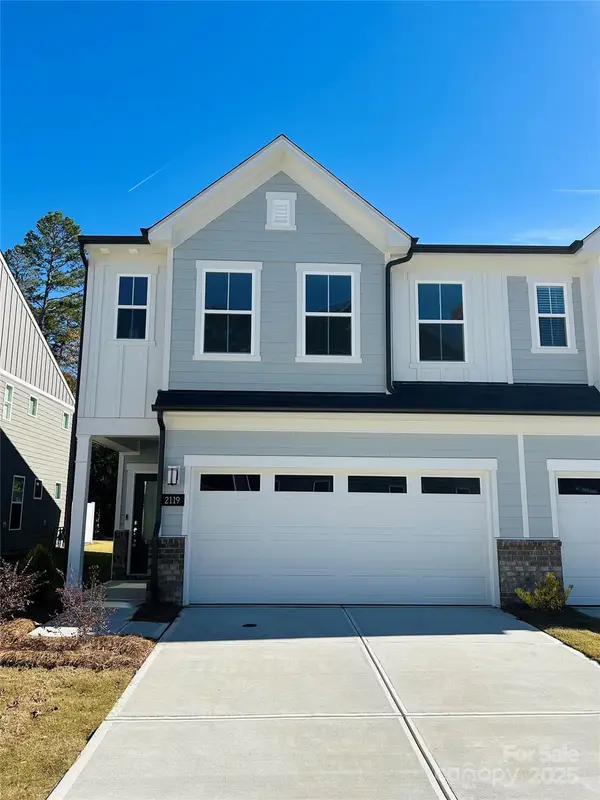 $432,000Pending3 beds 3 baths2,051 sq. ft.
$432,000Pending3 beds 3 baths2,051 sq. ft.2119 Bayou Trace Drive #Lot 13, Charlotte, NC 28262
MLS# 4319028Listed by: PULTE HOME CORPORATION- New
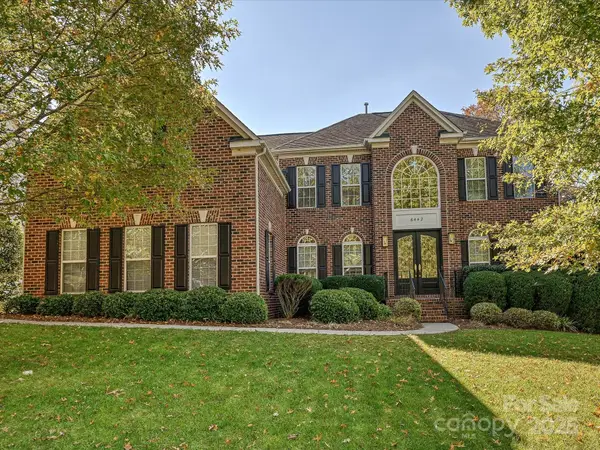 $900,000Active4 beds 3 baths3,699 sq. ft.
$900,000Active4 beds 3 baths3,699 sq. ft.6442 Donnegal Farm Road, Charlotte, NC 28270
MLS# 4316513Listed by: RE/MAX EXECUTIVE - New
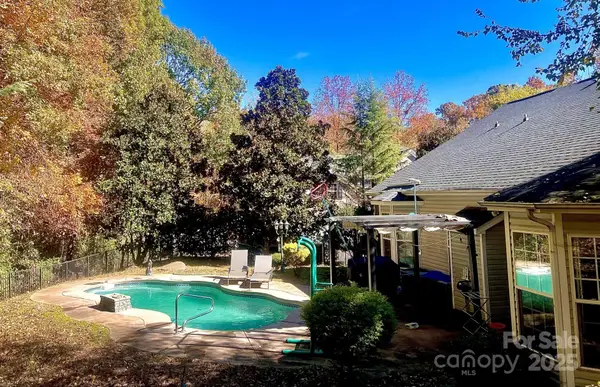 $475,000Active3 beds 3 baths2,543 sq. ft.
$475,000Active3 beds 3 baths2,543 sq. ft.10759 Big Bear Drive, Charlotte, NC 28278
MLS# 4317162Listed by: GIVING TREE REALTY - New
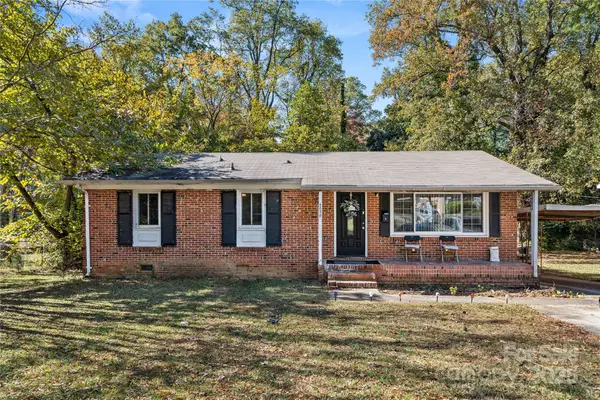 $239,000Active2 beds 1 baths1,100 sq. ft.
$239,000Active2 beds 1 baths1,100 sq. ft.4838 Hidden Valley Road, Charlotte, NC 28213
MLS# 4318560Listed by: BHS REALTY SERVICES LLC - New
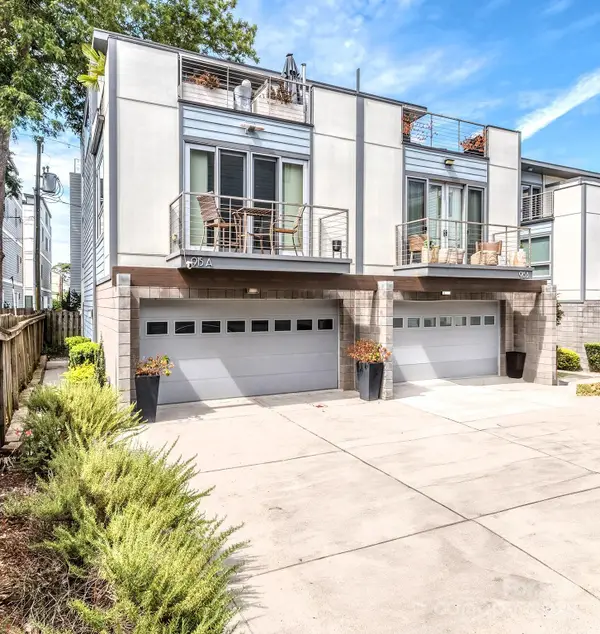 $549,900Active2 beds 3 baths1,700 sq. ft.
$549,900Active2 beds 3 baths1,700 sq. ft.915 Westbrook Drive #A, Charlotte, NC 28202
MLS# 4318783Listed by: COLDWELL BANKER REALTY - Coming Soon
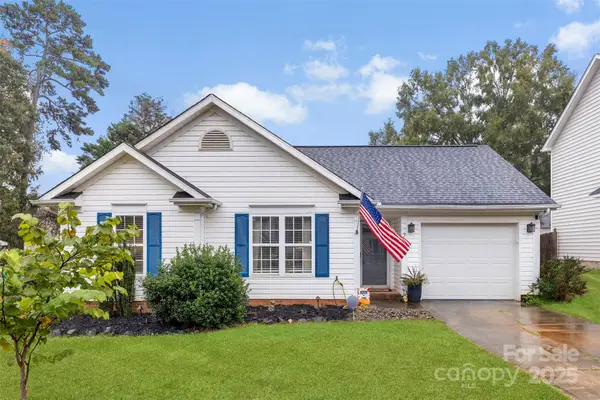 $349,900Coming Soon3 beds 2 baths
$349,900Coming Soon3 beds 2 baths7608 Turney Road, Charlotte, NC 28269
MLS# 4318470Listed by: REALTY ONE GROUP SELECT - New
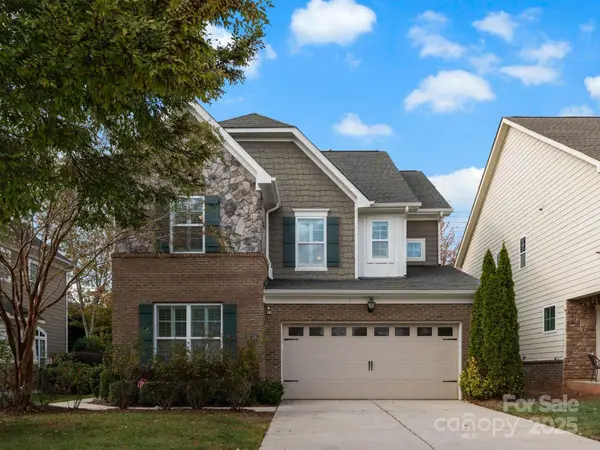 $575,000Active4 beds 3 baths2,600 sq. ft.
$575,000Active4 beds 3 baths2,600 sq. ft.3738 Highland Castle Way, Charlotte, NC 28270
MLS# 4316408Listed by: CORCORAN HM PROPERTIES - New
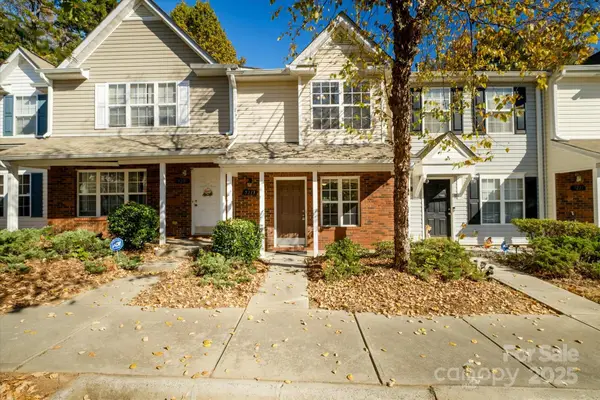 $210,000Active2 beds 3 baths1,060 sq. ft.
$210,000Active2 beds 3 baths1,060 sq. ft.5213 Ficus Tree Lane #3003, Charlotte, NC 28215
MLS# 4318376Listed by: CLICK YOUR HEELS LLC
