2706 Hilliard Drive, Charlotte, NC 28205
Local realty services provided by:Better Homes and Gardens Real Estate Foothills
Listed by: homam abdul rahman
Office: united real estate-queen city
MLS#:4298179
Source:CH
2706 Hilliard Drive,Charlotte, NC 28205
$1,370,000
- 4 Beds
- 5 Baths
- 4,462 sq. ft.
- Single family
- Active
Price summary
- Price:$1,370,000
- Price per sq. ft.:$307.04
About this home
Welcome to this stunning three-story residence located in the highly sought-after Plaza Midwood neighborhood, one of Charlotte’s most vibrant and dynamic communities. This home offers a rare combination of size, character, and modern functionality, making it a standout choice for anyone looking to enjoy all the best that in-town living has to offer. With its thoughtful design and spacious floor plan, this property is perfect for both everyday living and entertaining on a grand scale.
As you arrive, you are immediately greeted by impressive curb appeal and a sense of timeless style. The front entry is framed by attractive landscaping and a welcoming walkway that leads to the home’s elegant façade. A highlight feature of this property is the beautifully designed fountain, which not only serves as a unique focal point but also creates a serene and inviting atmosphere from the moment you step onto the grounds.
Inside, the home unfolds across three expansive levels. The main floor is designed for versatility and comfort, offering an open yet functional layout that easily accommodates today’s lifestyle needs. A bonus room on the main level adds tremendous value, serving as the perfect space for a home office, guest room, media space, or playroom—tailored to fit your needs. Natural light flows throughout, enhancing the warm tones and stylish finishes that define each space.
The heart of the home is the kitchen and living area, designed with both everyday use and entertaining in mind. Whether you’re hosting friends or enjoying a quiet evening at home, the flow between these rooms makes it easy and comfortable. The living spaces open seamlessly to the outdoors, where you’ll discover one of the most impressive features of this property—a large backyard that is exceptionally rare for this neighborhood. Whether you envision it as a play area, garden retreat, or space for gatherings, the backyard offers endless possibilities and provides a sense of privacy and openness that enhances the overall living experience.
Upstairs, the additional levels provide ample bedroom space and flexibility. Each room is well-proportioned, with large windows that bring in light and views of the surrounding area. The upper floors allow for separation between living and sleeping areas, offering privacy for family members or guests. The thoughtful layout ensures that this home can adapt to your changing needs over time, whether you require extra bedrooms, creative space, or a quiet retreat.
Beyond the property itself, the location cannot be overstated. Plaza Midwood is one of Charlotte’s most desirable neighborhoods, beloved for its walkable streets, historic charm, and thriving social scene. Just minutes from your front door, you’ll find an incredible mix of dining, shopping, coffee shops, breweries, and nightlife options. Whether you’re in the mood for a quiet brunch, a lively evening out, or boutique shopping, Plaza Midwood offers it all. Parks and green spaces are also nearby, making it easy to enjoy the outdoors without leaving the neighborhood.
This home is not only about space and location—it’s about lifestyle. Imagine starting your day with coffee by the fountain, working or relaxing in your main-level bonus room, and ending the evening entertaining in your expansive backyard. Every detail of this home has been designed to provide comfort, convenience, and the opportunity to create lasting memories.
With its rare combination of a three-story design, unique architectural features, a bonus main-level room, and an expansive backyard oasis, this property stands out as one of the most desirable homes available in Plaza Midwood. Don’t miss the opportunity to make it yours and experience firsthand why this neighborhood and this home offer such an exceptional quality of life.
Contact an agent
Home facts
- Year built:2017
- Listing ID #:4298179
- Updated:February 12, 2026 at 05:58 PM
Rooms and interior
- Bedrooms:4
- Total bathrooms:5
- Full bathrooms:4
- Half bathrooms:1
- Living area:4,462 sq. ft.
Heating and cooling
- Cooling:Central Air
Structure and exterior
- Year built:2017
- Building area:4,462 sq. ft.
- Lot area:0.35 Acres
Schools
- High school:Unspecified
- Elementary school:Unspecified
Utilities
- Sewer:Public Sewer
Finances and disclosures
- Price:$1,370,000
- Price per sq. ft.:$307.04
New listings near 2706 Hilliard Drive
- Coming Soon
 $299,000Coming Soon3 beds 2 baths
$299,000Coming Soon3 beds 2 baths9112 Nolley Court, Charlotte, NC 28270
MLS# 4345238Listed by: IVESTER JACKSON CHRISTIE'S - New
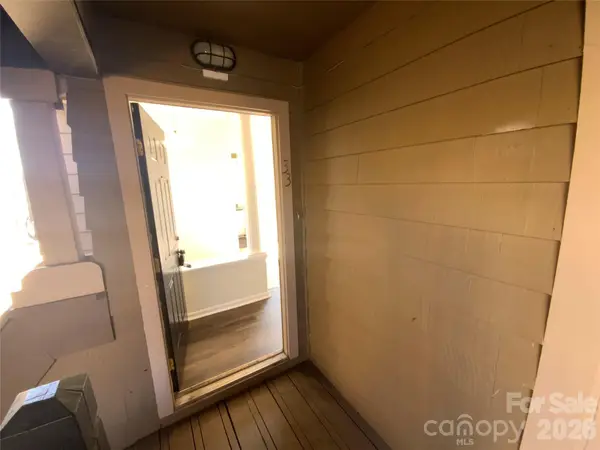 $301,000Active2 beds 2 baths759 sq. ft.
$301,000Active2 beds 2 baths759 sq. ft.1101 E Morehead Street #33, Charlotte, NC 28204
MLS# 4345378Listed by: OPENDOOR BROKERAGE LLC - Coming Soon
 $330,000Coming Soon3 beds 2 baths
$330,000Coming Soon3 beds 2 baths9208 Moores Chapel Road, Charlotte, NC 28214
MLS# 4345509Listed by: NORTHWAY REALTY LLC - Open Sat, 1 to 3pmNew
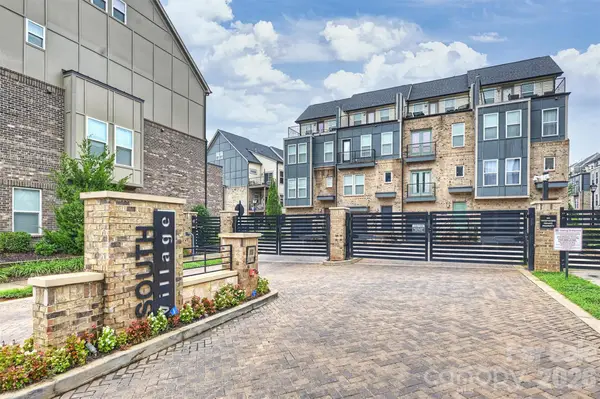 $635,000Active3 beds 4 baths1,984 sq. ft.
$635,000Active3 beds 4 baths1,984 sq. ft.3524 Craughwell Drive, Charlotte, NC 28209
MLS# 4284018Listed by: HELEN ADAMS REALTY - New
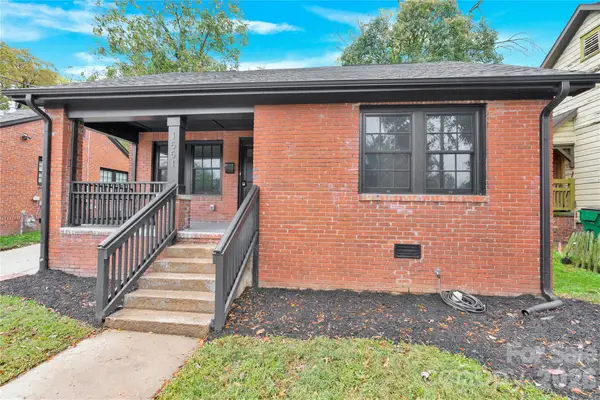 $749,000Active3 beds 2 baths1,409 sq. ft.
$749,000Active3 beds 2 baths1,409 sq. ft.1551 Merriman Avenue, Charlotte, NC 28203
MLS# 4340666Listed by: NOBLE, LLC - New
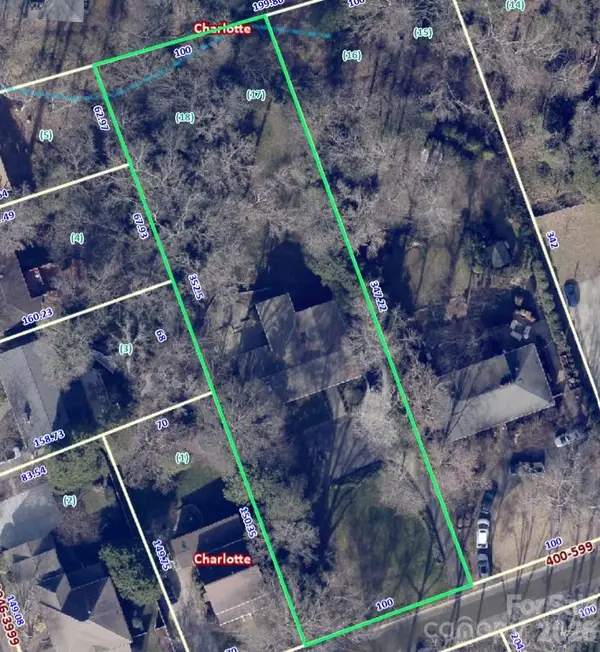 $1,100,000Active0.79 Acres
$1,100,000Active0.79 Acres415 Ashworth Road, Charlotte, NC 28211
MLS# 4344519Listed by: DICKENS MITCHENER & ASSOCIATES INC - Coming Soon
 $340,000Coming Soon3 beds 3 baths
$340,000Coming Soon3 beds 3 baths13921 Brownfield Trail Court, Charlotte, NC 28273
MLS# 4344844Listed by: DZ PRO REALTY LLC - Coming Soon
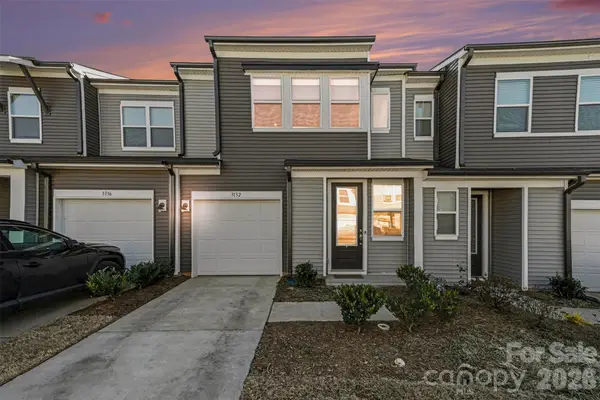 $310,000Coming Soon3 beds 3 baths
$310,000Coming Soon3 beds 3 baths3132 Hutton Gardens Lane, Charlotte, NC 28269
MLS# 4345162Listed by: REAL BROKER, LLC - New
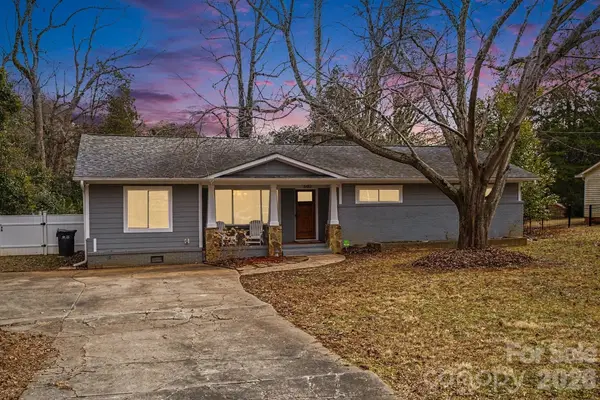 $435,000Active4 beds 2 baths1,823 sq. ft.
$435,000Active4 beds 2 baths1,823 sq. ft.6410 Teague Lane, Charlotte, NC 28215
MLS# 4345379Listed by: CORCORAN HM PROPERTIES - Open Sat, 1 to 3pmNew
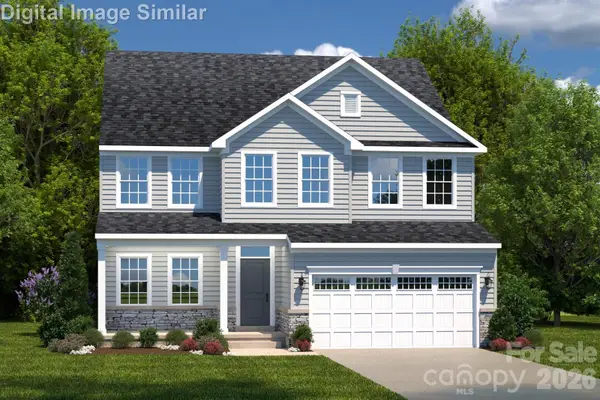 $475,785Active4 beds 3 baths2,718 sq. ft.
$475,785Active4 beds 3 baths2,718 sq. ft.2068 Fernway Drive, Charlotte, NC 28216
MLS# 4345424Listed by: NVR HOMES, INC./RYAN HOMES

